Idées déco d'entrées avec une porte jaune et une porte noire
Trier par :
Budget
Trier par:Populaires du jour
21 - 40 sur 10 501 photos
1 sur 3

Idée de décoration pour une entrée tradition avec un vestiaire, un mur beige, parquet clair, une porte jaune et un sol beige.
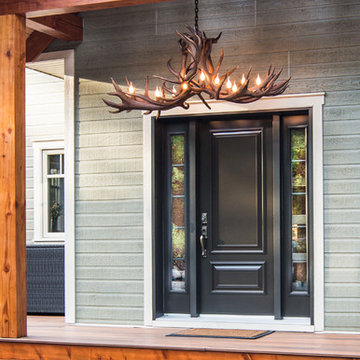
Cette photo montre une porte d'entrée montagne de taille moyenne avec un mur gris, une porte simple et une porte noire.
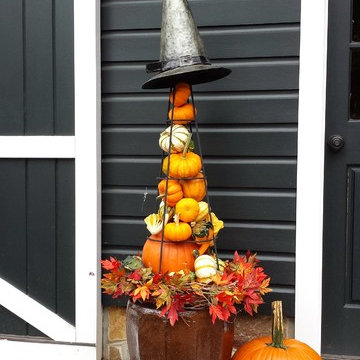
Barn in New Vernon, NJ
Exemple d'une petite porte d'entrée chic avec une porte simple et une porte noire.
Exemple d'une petite porte d'entrée chic avec une porte simple et une porte noire.

Reverse Shed Eichler
This project is part tear-down, part remodel. The original L-shaped plan allowed the living/ dining/ kitchen wing to be completely re-built while retaining the shell of the bedroom wing virtually intact. The rebuilt entertainment wing was enlarged 50% and covered with a low-slope reverse-shed roof sloping from eleven to thirteen feet. The shed roof floats on a continuous glass clerestory with eight foot transom. Cantilevered steel frames support wood roof beams with eaves of up to ten feet. An interior glass clerestory separates the kitchen and livingroom for sound control. A wall-to-wall skylight illuminates the north wall of the kitchen/family room. New additions at the back of the house add several “sliding” wall planes, where interior walls continue past full-height windows to the exterior, complimenting the typical Eichler indoor-outdoor ceiling and floor planes. The existing bedroom wing has been re-configured on the interior, changing three small bedrooms into two larger ones, and adding a guest suite in part of the original garage. A previous den addition provided the perfect spot for a large master ensuite bath and walk-in closet. Natural materials predominate, with fir ceilings, limestone veneer fireplace walls, anigre veneer cabinets, fir sliding windows and interior doors, bamboo floors, and concrete patios and walks. Landscape design by Bernard Trainor: www.bernardtrainor.com (see “Concrete Jungle” in April 2014 edition of Dwell magazine). Microsoft Media Center installation of the Year, 2008: www.cybermanor.com/ultimate_install.html (automated shades, radiant heating system, and lights, as well as security & sound).

This award-winning and intimate cottage was rebuilt on the site of a deteriorating outbuilding. Doubling as a custom jewelry studio and guest retreat, the cottage’s timeless design was inspired by old National Parks rough-stone shelters that the owners had fallen in love with. A single living space boasts custom built-ins for jewelry work, a Murphy bed for overnight guests, and a stone fireplace for warmth and relaxation. A cozy loft nestles behind rustic timber trusses above. Expansive sliding glass doors open to an outdoor living terrace overlooking a serene wooded meadow.
Photos by: Emily Minton Redfield

A classic traditional porch with tuscan columns and barrel vaulted interior roof with great attention paid to the exterior trim work.
Idées déco pour une porte d'entrée classique de taille moyenne avec un mur blanc, une porte simple et une porte noire.
Idées déco pour une porte d'entrée classique de taille moyenne avec un mur blanc, une porte simple et une porte noire.

Exemple d'une entrée chic avec un mur gris, une porte simple, une porte noire, un sol multicolore et boiseries.

Cette image montre un grand hall d'entrée traditionnel avec un mur noir, un sol en carrelage de porcelaine, une porte simple, une porte noire et un sol noir.

Gentle natural light filters through a timber screened outdoor space, creating a calm and breezy undercroft entry to this inner-city cottage.
Aménagement d'une porte d'entrée moderne en bois de taille moyenne avec un mur noir, sol en béton ciré, une porte coulissante, une porte noire et poutres apparentes.
Aménagement d'une porte d'entrée moderne en bois de taille moyenne avec un mur noir, sol en béton ciré, une porte coulissante, une porte noire et poutres apparentes.
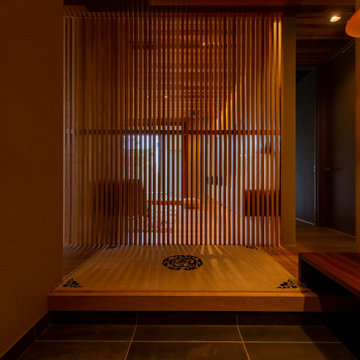
Idée de décoration pour une entrée minimaliste de taille moyenne avec un couloir, un mur beige, un sol en carrelage de céramique et une porte noire.

Mud room with black cabinetry, timber feature hooks, terrazzo floor tile, black steel framed rear door.
Cette image montre une entrée design de taille moyenne avec un vestiaire, un mur blanc, un sol en terrazzo et une porte noire.
Cette image montre une entrée design de taille moyenne avec un vestiaire, un mur blanc, un sol en terrazzo et une porte noire.
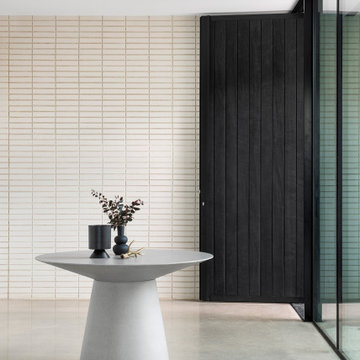
Another notable feature is the 1.25m wide shou sugi ban timber pivot entry door.
Cette photo montre une porte d'entrée moderne avec sol en béton ciré, une porte pivot, une porte noire, un sol gris et un mur en parement de brique.
Cette photo montre une porte d'entrée moderne avec sol en béton ciré, une porte pivot, une porte noire, un sol gris et un mur en parement de brique.
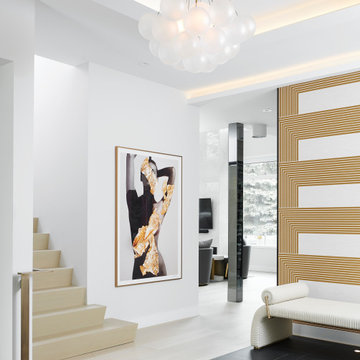
Réalisation d'un grand hall d'entrée design avec un mur blanc, un sol en carrelage de porcelaine, une porte simple, une porte noire, un sol noir, un plafond décaissé et du papier peint.

Cette photo montre un grand hall d'entrée tendance avec un mur beige, parquet clair, une porte double, une porte noire, un sol marron et un plafond à caissons.
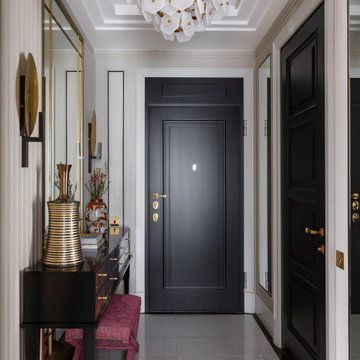
Exemple d'une porte d'entrée chic avec un mur blanc, une porte simple, une porte noire et un sol gris.
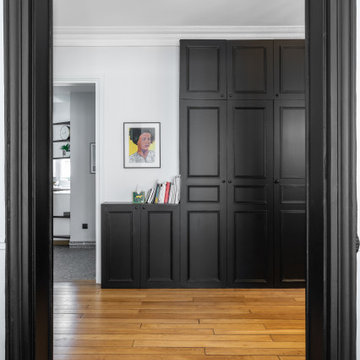
Réalisation d'un grand hall d'entrée design avec un mur blanc, parquet clair, une porte simple, une porte noire et un sol marron.
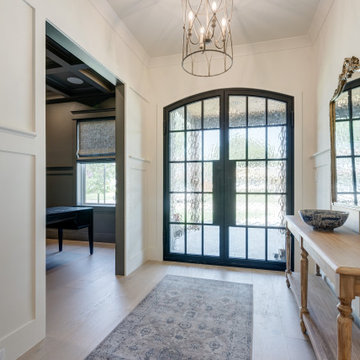
Inspiration pour une porte d'entrée rustique avec un mur blanc, parquet clair, une porte double, une porte noire, un sol beige et du lambris.

Entering the single-story home, a custom double front door leads into a foyer with a 14’ tall, vaulted ceiling design imagined with stained planks and slats. The foyer floor design contrasts white dolomite slabs with the warm-toned wood floors that run throughout the rest of the home. Both the dolomite and engineered wood were selected for their durability, water resistance, and most importantly, ability to withstand the south Florida humidity. With many elements of the home leaning modern, like the white walls and high ceilings, mixing in warm wood tones ensures that the space still feels inviting and comfortable.

Idée de décoration pour un hall d'entrée tradition de taille moyenne avec un mur gris, un sol en bois brun, une porte noire et du lambris.
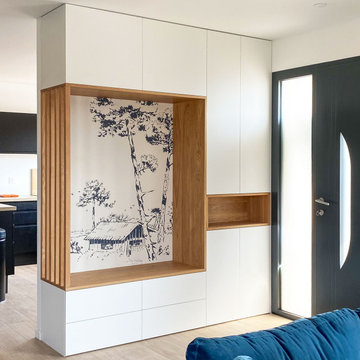
Exemple d'un petit hall d'entrée tendance avec une porte simple, un mur blanc, parquet clair, une porte noire et un sol beige.
Idées déco d'entrées avec une porte jaune et une porte noire
2