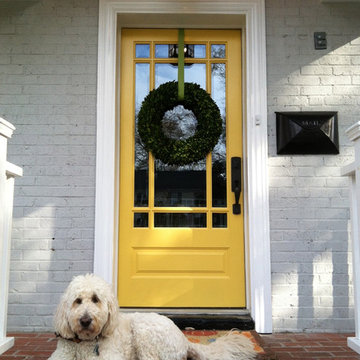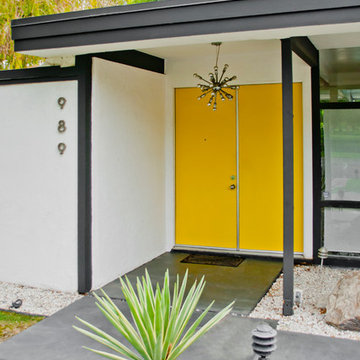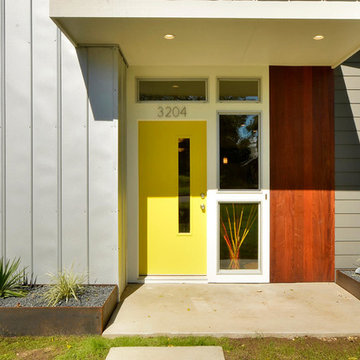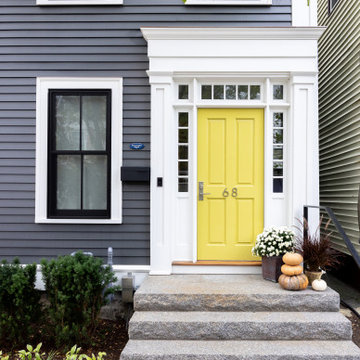Idées déco d'entrées avec une porte jaune
Trier par :
Budget
Trier par:Populaires du jour
1 - 20 sur 521 photos
1 sur 2

Idée de décoration pour une entrée tradition avec un vestiaire, un mur beige, parquet clair, une porte jaune et un sol beige.

The yellow front door provides a welcoming touch to the covered porch.
Réalisation d'une grande porte d'entrée champêtre avec un mur blanc, un sol en bois brun, une porte simple, une porte jaune et un sol marron.
Réalisation d'une grande porte d'entrée champêtre avec un mur blanc, un sol en bois brun, une porte simple, une porte jaune et un sol marron.

Mid-century modern double front doors, carved with geometric shapes and accented with green mailbox and custom doormat. Paint is by Farrow and Ball and the mailbox is from Schoolhouse lighting and fixtures.
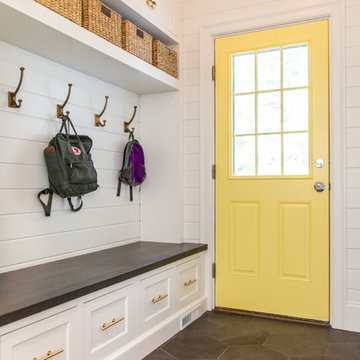
A family moved from the city to this home just north of Boston. The house was built in the early 2000s and needed some updating - a new kitchen, mudroom, and a laundry room that had to be relocated to the second floor. In addition to the renovations, the couple needed to furnish their home. This included furniture, decor, accessories, wallpaper, window treatments, paint colors etc. Every room was transformed to meet the family's needs and was a reflection of their personality. The end result was a bright, fun and livable home for the couple and their three small children. Max Holiver Photography
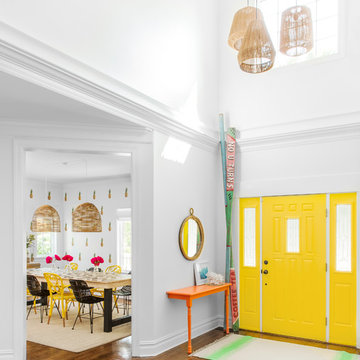
Interior Design, Interior Architecture, Custom Millwork Design, Furniture Design, Art Curation, & AV Design by Chango & Co.
Photography by Sean Litchfield
See the feature in Domino Magazine

Reverse Shed Eichler
This project is part tear-down, part remodel. The original L-shaped plan allowed the living/ dining/ kitchen wing to be completely re-built while retaining the shell of the bedroom wing virtually intact. The rebuilt entertainment wing was enlarged 50% and covered with a low-slope reverse-shed roof sloping from eleven to thirteen feet. The shed roof floats on a continuous glass clerestory with eight foot transom. Cantilevered steel frames support wood roof beams with eaves of up to ten feet. An interior glass clerestory separates the kitchen and livingroom for sound control. A wall-to-wall skylight illuminates the north wall of the kitchen/family room. New additions at the back of the house add several “sliding” wall planes, where interior walls continue past full-height windows to the exterior, complimenting the typical Eichler indoor-outdoor ceiling and floor planes. The existing bedroom wing has been re-configured on the interior, changing three small bedrooms into two larger ones, and adding a guest suite in part of the original garage. A previous den addition provided the perfect spot for a large master ensuite bath and walk-in closet. Natural materials predominate, with fir ceilings, limestone veneer fireplace walls, anigre veneer cabinets, fir sliding windows and interior doors, bamboo floors, and concrete patios and walks. Landscape design by Bernard Trainor: www.bernardtrainor.com (see “Concrete Jungle” in April 2014 edition of Dwell magazine). Microsoft Media Center installation of the Year, 2008: www.cybermanor.com/ultimate_install.html (automated shades, radiant heating system, and lights, as well as security & sound).
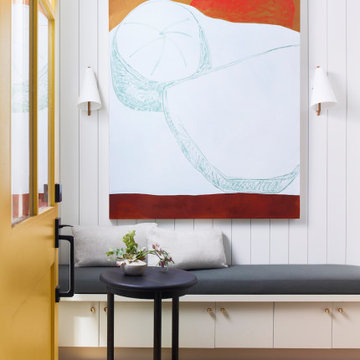
Photography by Brad Knipstein
Inspiration pour une porte d'entrée rustique de taille moyenne avec un mur blanc, un sol en bois brun, une porte simple, une porte jaune et du lambris de bois.
Inspiration pour une porte d'entrée rustique de taille moyenne avec un mur blanc, un sol en bois brun, une porte simple, une porte jaune et du lambris de bois.
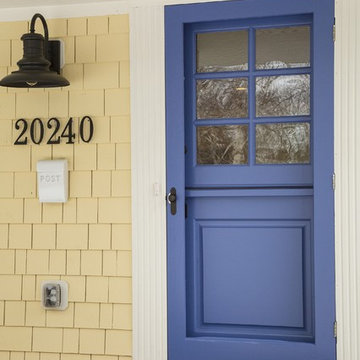
Spacecrafting
Inspiration pour une porte d'entrée design de taille moyenne avec parquet clair, une porte simple, une porte jaune et un mur jaune.
Inspiration pour une porte d'entrée design de taille moyenne avec parquet clair, une porte simple, une porte jaune et un mur jaune.
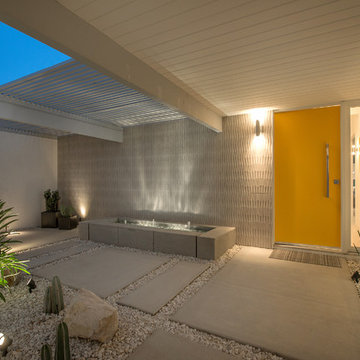
This is the front door to the home. Palm Springs house remodel by H3K Design
Photo by Patrick Ketchum
Aménagement d'une porte d'entrée rétro avec une porte simple et une porte jaune.
Aménagement d'une porte d'entrée rétro avec une porte simple et une porte jaune.
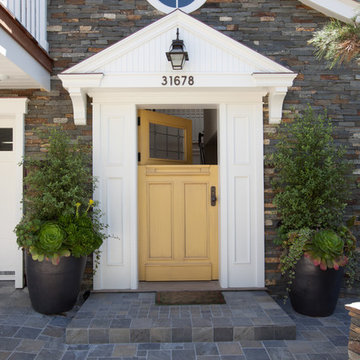
Exemple d'une entrée chic avec une porte hollandaise et une porte jaune.
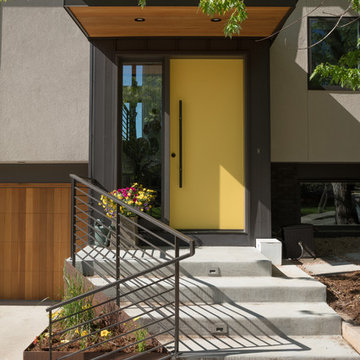
Cette image montre une porte d'entrée design avec un mur gris, sol en béton ciré, une porte simple, une porte jaune et un sol gris.
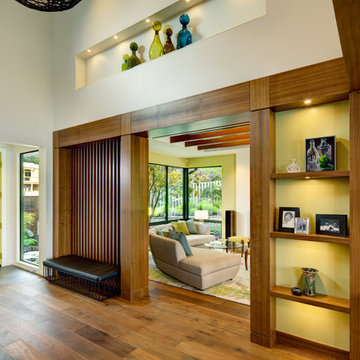
Cette image montre un hall d'entrée vintage de taille moyenne avec un mur blanc, un sol en bois brun, une porte simple et une porte jaune.
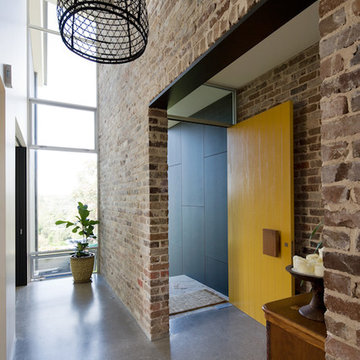
Photography : Simon Whitbread
Cette photo montre une porte d'entrée tendance de taille moyenne avec sol en béton ciré, une porte pivot et une porte jaune.
Cette photo montre une porte d'entrée tendance de taille moyenne avec sol en béton ciré, une porte pivot et une porte jaune.
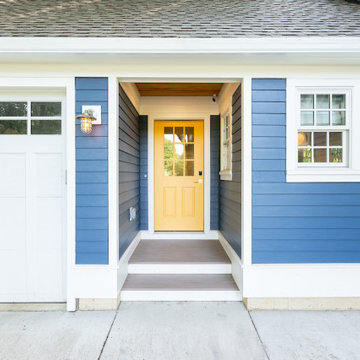
A new covered side-entry door is part of the new addition and connects the home to the garage. Design and Build by Meadowlark Design+Build in Ann Arbor, Michigan. Photography by Sean Carter, Ann Arbor, Michigan.

Aménagement d'un hall d'entrée rétro avec un mur vert, une porte simple, une porte jaune, un sol gris, poutres apparentes, un plafond en lambris de bois et un plafond voûté.
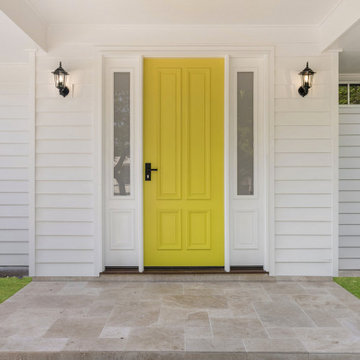
Entrance
Idée de décoration pour une porte d'entrée de taille moyenne avec un mur blanc, un sol en travertin, une porte simple, une porte jaune et un sol gris.
Idée de décoration pour une porte d'entrée de taille moyenne avec un mur blanc, un sol en travertin, une porte simple, une porte jaune et un sol gris.
Idées déco d'entrées avec une porte jaune
1
