Idées déco d'entrées avec une porte jaune et une porte verte
Trier par :
Budget
Trier par:Populaires du jour
21 - 40 sur 1 702 photos
1 sur 3
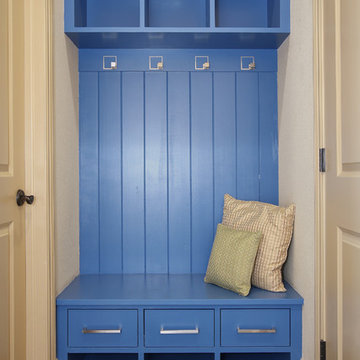
Clean and organized spaces to store all of our clients’ outdoor gear! Bright and airy, integrated plenty of storage, coat and hat racks, and bursts of color through baskets, throw pillows, and accent walls. Each mudroom differs in design style, exuding functionality and beauty.
Project designed by Denver, Colorado interior designer Margarita Bravo. She serves Denver as well as surrounding areas such as Cherry Hills Village, Englewood, Greenwood Village, and Bow Mar.
For more about MARGARITA BRAVO, click here: https://www.margaritabravo.com/
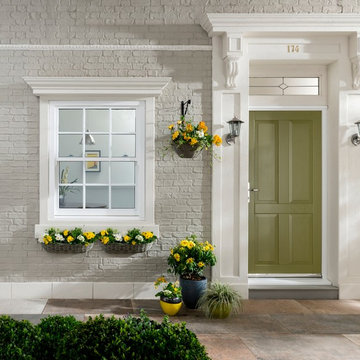
JELD-WEN
Cette photo montre une entrée chic avec une porte simple et une porte verte.
Cette photo montre une entrée chic avec une porte simple et une porte verte.
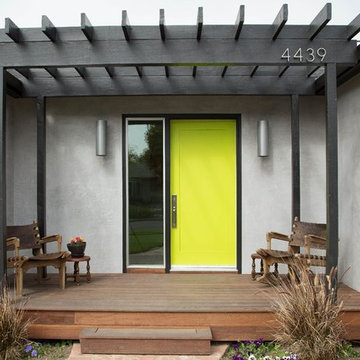
Penelope
Exemple d'une entrée tendance avec une porte simple et une porte verte.
Exemple d'une entrée tendance avec une porte simple et une porte verte.
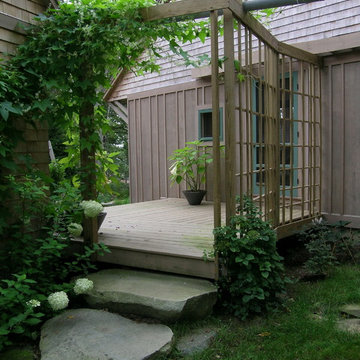
Close view of entry showing stone steps, wooden deck and trellis.
Photo by John Whipple.
Idées déco pour une entrée montagne de taille moyenne avec une porte simple et une porte verte.
Idées déco pour une entrée montagne de taille moyenne avec une porte simple et une porte verte.
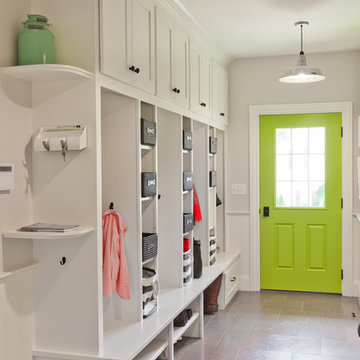
Bruce Bettis Photography
Inspiration pour une entrée traditionnelle avec un vestiaire, un mur blanc, une porte simple et une porte verte.
Inspiration pour une entrée traditionnelle avec un vestiaire, un mur blanc, une porte simple et une porte verte.
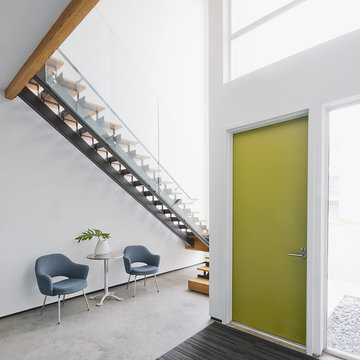
Intexure Live Work Studio
Cette image montre une entrée minimaliste avec une porte verte et un sol gris.
Cette image montre une entrée minimaliste avec une porte verte et un sol gris.
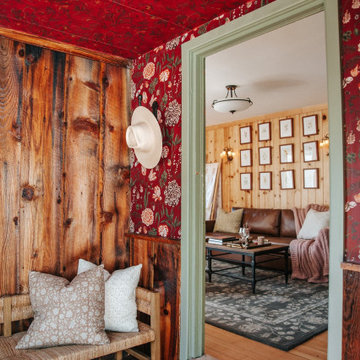
Cette image montre une entrée rustique de taille moyenne avec un vestiaire, un mur rouge, parquet clair, une porte simple, une porte jaune, un plafond en papier peint et du papier peint.
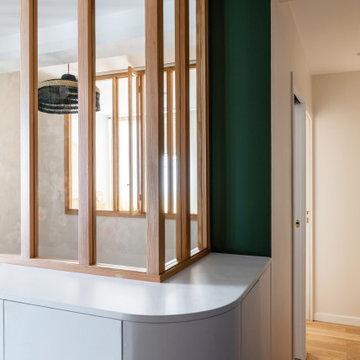
La création d'une troisième chambre avec verrières permet de bénéficier de la lumière naturelle en second jour et de profiter d'une perspective sur la chambre parentale et le couloir.
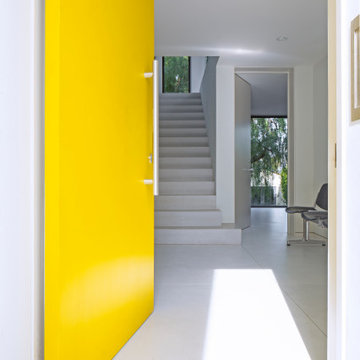
Art Gray Photography
Aménagement d'une entrée avec un mur blanc, une porte pivot, une porte jaune et un sol gris.
Aménagement d'une entrée avec un mur blanc, une porte pivot, une porte jaune et un sol gris.
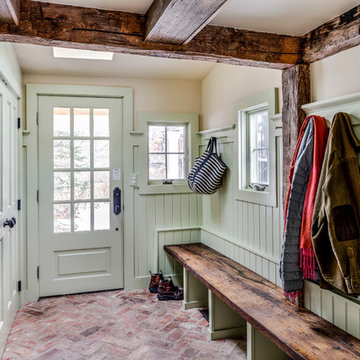
Aménagement d'une entrée classique avec un vestiaire, un mur vert, un sol en brique, une porte simple et une porte verte.
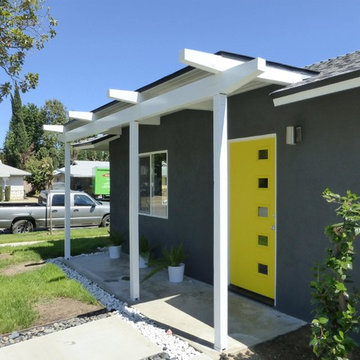
Willis Daniels
Inspiration pour une porte d'entrée vintage avec un mur gris, une porte simple et une porte jaune.
Inspiration pour une porte d'entrée vintage avec un mur gris, une porte simple et une porte jaune.
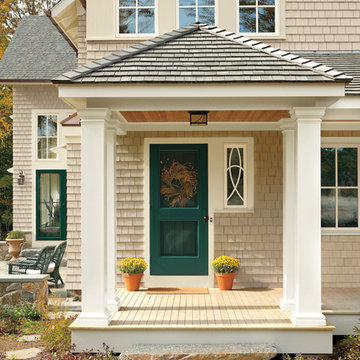
Marvin Windows and Doors
Idée de décoration pour une porte d'entrée tradition avec une porte simple et une porte verte.
Idée de décoration pour une porte d'entrée tradition avec une porte simple et une porte verte.
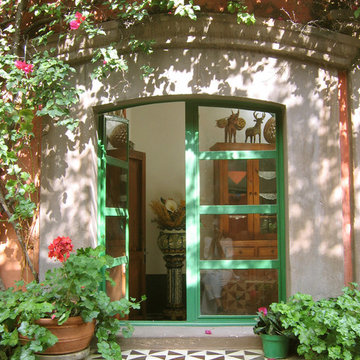
We like to choose a metal color for windows and doors that add to the color relationship palette. The metal in this house is always green.
Cette image montre une entrée méditerranéenne avec une porte double, une porte verte et un couloir.
Cette image montre une entrée méditerranéenne avec une porte double, une porte verte et un couloir.

front door centred on tree
Idées déco pour une porte d'entrée contemporaine de taille moyenne avec un mur blanc, un sol en bois brun, une porte simple et une porte verte.
Idées déco pour une porte d'entrée contemporaine de taille moyenne avec un mur blanc, un sol en bois brun, une porte simple et une porte verte.

Extension and refurbishment of a semi-detached house in Hern Hill.
Extensions are modern using modern materials whilst being respectful to the original house and surrounding fabric.
Views to the treetops beyond draw occupants from the entrance, through the house and down to the double height kitchen at garden level.
From the playroom window seat on the upper level, children (and adults) can climb onto a play-net suspended over the dining table.
The mezzanine library structure hangs from the roof apex with steel structure exposed, a place to relax or work with garden views and light. More on this - the built-in library joinery becomes part of the architecture as a storage wall and transforms into a gorgeous place to work looking out to the trees. There is also a sofa under large skylights to chill and read.
The kitchen and dining space has a Z-shaped double height space running through it with a full height pantry storage wall, large window seat and exposed brickwork running from inside to outside. The windows have slim frames and also stack fully for a fully indoor outdoor feel.
A holistic retrofit of the house provides a full thermal upgrade and passive stack ventilation throughout. The floor area of the house was doubled from 115m2 to 230m2 as part of the full house refurbishment and extension project.
A huge master bathroom is achieved with a freestanding bath, double sink, double shower and fantastic views without being overlooked.
The master bedroom has a walk-in wardrobe room with its own window.
The children's bathroom is fun with under the sea wallpaper as well as a separate shower and eaves bath tub under the skylight making great use of the eaves space.
The loft extension makes maximum use of the eaves to create two double bedrooms, an additional single eaves guest room / study and the eaves family bathroom.
5 bedrooms upstairs.
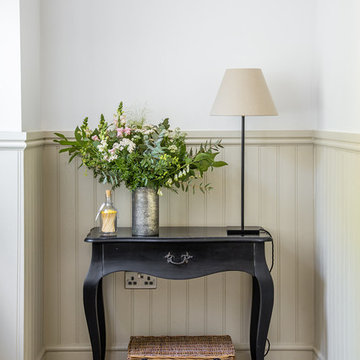
Caitlin & Jones
Cette photo montre une grande entrée nature avec un vestiaire, un mur blanc, un sol en calcaire, une porte simple, une porte verte et un sol beige.
Cette photo montre une grande entrée nature avec un vestiaire, un mur blanc, un sol en calcaire, une porte simple, une porte verte et un sol beige.
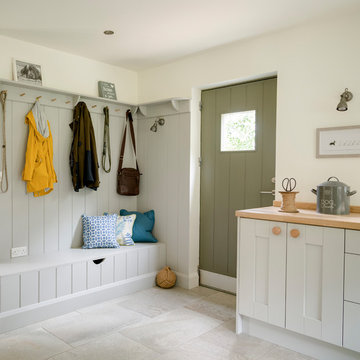
Aménagement d'une entrée campagne avec un vestiaire, un mur blanc, une porte simple, une porte verte et un sol beige.
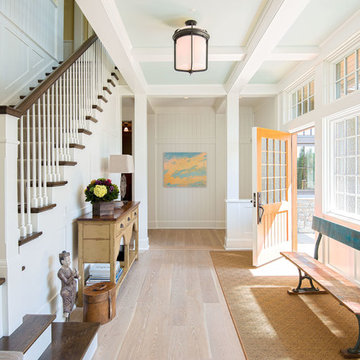
Yellow door, yellow rug
Aménagement d'une entrée classique avec un couloir, un mur blanc, parquet clair, une porte simple, une porte jaune et un sol beige.
Aménagement d'une entrée classique avec un couloir, un mur blanc, parquet clair, une porte simple, une porte jaune et un sol beige.
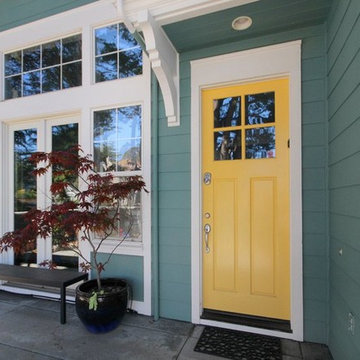
Inspiration pour une porte d'entrée traditionnelle de taille moyenne avec un mur vert, une porte simple et une porte jaune.
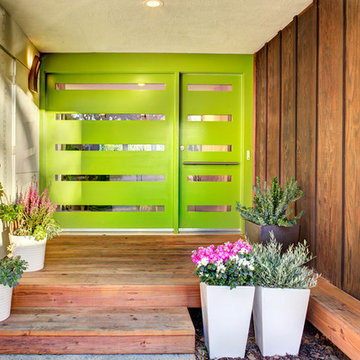
Dave Adams Photography
Exemple d'une porte d'entrée rétro de taille moyenne avec une porte simple et une porte verte.
Exemple d'une porte d'entrée rétro de taille moyenne avec une porte simple et une porte verte.
Idées déco d'entrées avec une porte jaune et une porte verte
2