Idées déco d'entrées avec une porte marron et un sol gris
Trier par :
Budget
Trier par:Populaires du jour
21 - 40 sur 405 photos
1 sur 3
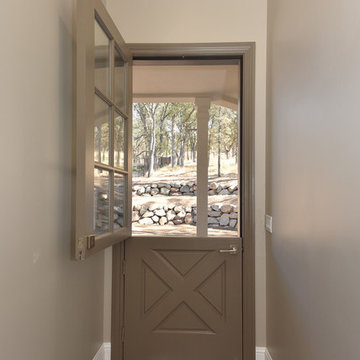
Aménagement d'une porte d'entrée campagne de taille moyenne avec un mur marron, sol en béton ciré, une porte hollandaise, une porte marron et un sol gris.

Cette image montre une petite entrée traditionnelle avec un vestiaire, un mur beige, un sol en carrelage de porcelaine, une porte simple, une porte marron et un sol gris.
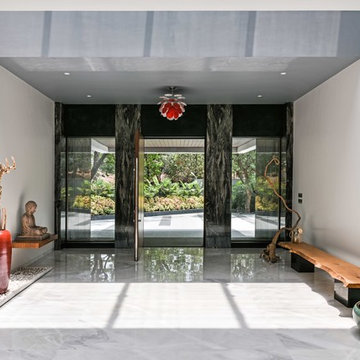
Cette photo montre un très grand hall d'entrée tendance avec un mur blanc, un sol en marbre, une porte simple, une porte marron et un sol gris.
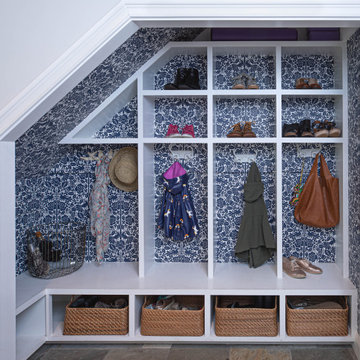
A CT farmhouse gets a modern, colorful update.
Aménagement d'une petite entrée campagne avec un vestiaire, un mur bleu, un sol en ardoise, une porte simple, une porte marron et un sol gris.
Aménagement d'une petite entrée campagne avec un vestiaire, un mur bleu, un sol en ardoise, une porte simple, une porte marron et un sol gris.
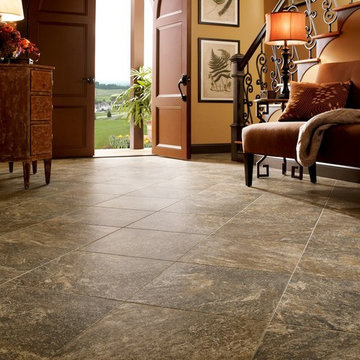
Cette image montre un hall d'entrée traditionnel de taille moyenne avec un mur beige, un sol en carrelage de céramique, une porte double, une porte marron et un sol gris.

Idée de décoration pour un petit hall d'entrée tradition avec un mur gris, parquet clair, une porte simple, une porte marron, un sol gris et un plafond voûté.
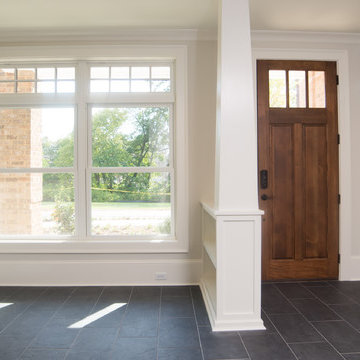
Located in the coveted West End of downtown Greenville, SC, Park Place on Hudson St. brings new living to old Greenville. Just a half-mile from Flour Field, a short walk to the Swamp Rabbit Trail, and steps away from the future Unity Park, this community is ideal for families young and old. The craftsman style town home community consists of twenty-three units, thirteen with 3 beds/2.5 baths and ten with 2 beds/2.5baths.
The design concept they came up with was simple – three separate buildings with two basic floors plans that were fully customizable. Each unit came standard with an elevator, hardwood floors, high-end Kitchen Aid appliances, Moen plumbing fixtures, tile showers, granite countertops, wood shelving in all closets, LED recessed lighting in all rooms, private balconies with built-in grill stations and large sliding glass doors. While the outside craftsman design with large front and back porches was set by the city, the interiors were fully customizable. The homeowners would meet with a designer at the Park Place on Hudson Showroom to pick from a selection of standard options, all items that would go in their home. From cabinets to door handles, from tile to paint colors, there was virtually no interior feature that the owners did not have the option to choose. They also had the ability to fully customize their unit with upgrades by meeting with each vendor individually and selecting the products for their home – some of the owners even choose to re-design the floor plans to better fit their lifestyle.
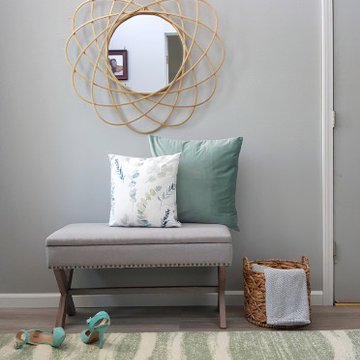
Transitional foyer/entryway design w/ gray laminate floor.
Aménagement d'un hall d'entrée classique de taille moyenne avec un mur gris, une porte double, une porte marron, un sol gris et sol en stratifié.
Aménagement d'un hall d'entrée classique de taille moyenne avec un mur gris, une porte double, une porte marron, un sol gris et sol en stratifié.
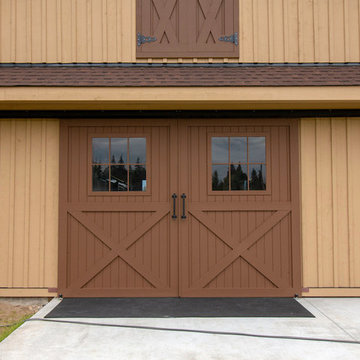
Located in Sultan, Washington this barn home houses miniature therapy horses below and a 1,296 square foot home above. The structure includes a full-length shed roof on one side that's been partially enclosed for additional storage space and access via a roll-up door. The barn level contains three 12'x12' horse stalls, a tack room and wash/groom bay. The paddocks are located off the side of the building with turnouts under a second shed roof. The rear of the building features a 12'x36' deck with 12'x12' timber framed cover. (Photos courtesy of Amsberry's Painting)
Amsberry's Painting stained and painted the structure using WoodScapes Solid Acrylic Stain by Sherwin Williams in order to give the barn home a finish that would last 8-10 years, per the client's request. The doors were painted with Pro Industrial High-Performance Acrylic, also by Sherwin Williams, and the cedar soffits and tresses were clear coated and stained with Helmsmen Waterbased Satin and Preserva Timber Oil
Photo courtesy of Amsberry's Painting
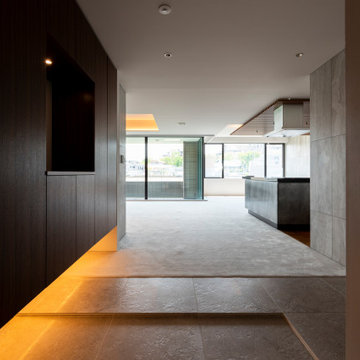
フラットかつ、オープンな玄関。
Cette image montre un hall d'entrée minimaliste de taille moyenne avec un mur marron, une porte simple, une porte marron et un sol gris.
Cette image montre un hall d'entrée minimaliste de taille moyenne avec un mur marron, une porte simple, une porte marron et un sol gris.

玄関に隣接した小上がりは客間としても使えるようにしています。
Idées déco pour une entrée scandinave de taille moyenne avec un couloir, un mur blanc, sol en béton ciré, une porte simple, une porte marron, un sol gris, un plafond en lambris de bois et du lambris de bois.
Idées déco pour une entrée scandinave de taille moyenne avec un couloir, un mur blanc, sol en béton ciré, une porte simple, une porte marron, un sol gris, un plafond en lambris de bois et du lambris de bois.

The front door features 9 windows to keep the foyer bright and airy.
Idées déco pour une porte d'entrée classique de taille moyenne avec un mur beige, sol en béton ciré, une porte simple, une porte marron et un sol gris.
Idées déco pour une porte d'entrée classique de taille moyenne avec un mur beige, sol en béton ciré, une porte simple, une porte marron et un sol gris.
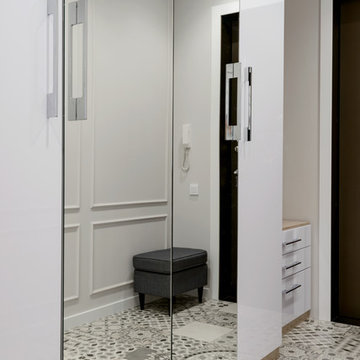
Виталий Иванов
Réalisation d'une petite entrée tradition avec un couloir, un mur beige, un sol en carrelage de céramique, une porte simple, une porte marron et un sol gris.
Réalisation d'une petite entrée tradition avec un couloir, un mur beige, un sol en carrelage de céramique, une porte simple, une porte marron et un sol gris.
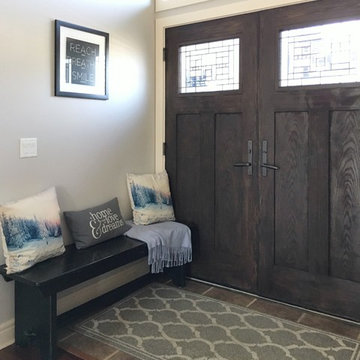
Inspiration pour une petite porte d'entrée rustique avec un mur gris, un sol en carrelage de porcelaine, une porte double, une porte marron et un sol gris.
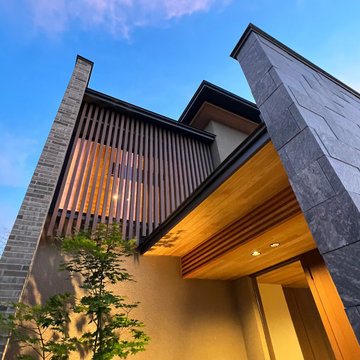
竹景の舎|Studio tanpopo-gumi
Idée de décoration pour une entrée asiatique de taille moyenne avec un mur gris, une porte double, une porte marron et un sol gris.
Idée de décoration pour une entrée asiatique de taille moyenne avec un mur gris, une porte double, une porte marron et un sol gris.
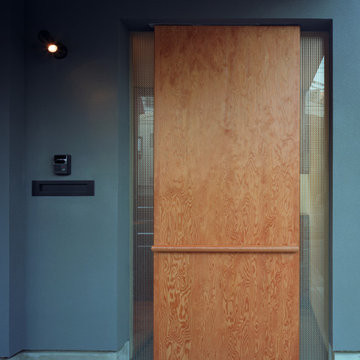
Aménagement d'une porte d'entrée asiatique de taille moyenne avec un mur gris, un sol en carrelage de céramique, une porte simple, une porte marron et un sol gris.
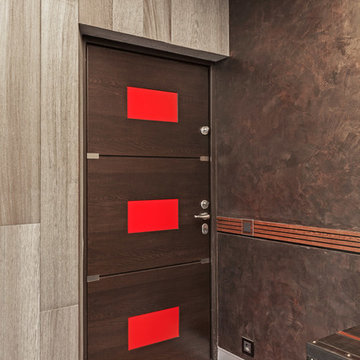
Ещё одни ярко красные вкрапления кроме ниши и зигзага лестницы на входной двери от "Триумфальной марки".
Архитектор: Гайк Асатрян
Cette photo montre une porte d'entrée industrielle de taille moyenne avec un mur marron, un sol en carrelage de porcelaine, une porte simple, une porte marron et un sol gris.
Cette photo montre une porte d'entrée industrielle de taille moyenne avec un mur marron, un sol en carrelage de porcelaine, une porte simple, une porte marron et un sol gris.
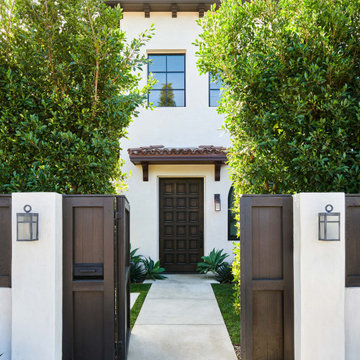
The home's design blends effortlessly with the surrounding greenery and landscape, creating a mesmerizing experience.
Idées déco pour une grande porte d'entrée méditerranéenne avec un mur blanc, sol en béton ciré, une porte simple, une porte marron et un sol gris.
Idées déco pour une grande porte d'entrée méditerranéenne avec un mur blanc, sol en béton ciré, une porte simple, une porte marron et un sol gris.

The wide entry with bench and drawers provides plenty of space to for everyone to sit and take off their boots.
Aménagement d'un grand hall d'entrée craftsman avec un mur beige, un sol en ardoise, une porte simple, une porte marron, un sol gris et un plafond en bois.
Aménagement d'un grand hall d'entrée craftsman avec un mur beige, un sol en ardoise, une porte simple, une porte marron, un sol gris et un plafond en bois.
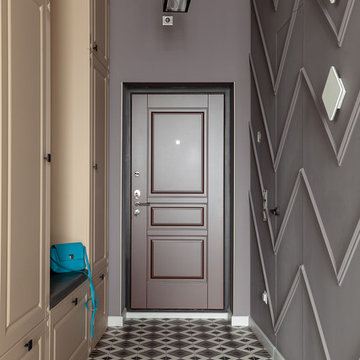
Inspiration pour une porte d'entrée traditionnelle de taille moyenne avec un mur rouge, un sol en carrelage de céramique, une porte simple, une porte marron et un sol gris.
Idées déco d'entrées avec une porte marron et un sol gris
2