Idées déco d'entrées avec une porte marron et un sol marron
Trier par :
Budget
Trier par:Populaires du jour
61 - 80 sur 986 photos
1 sur 3
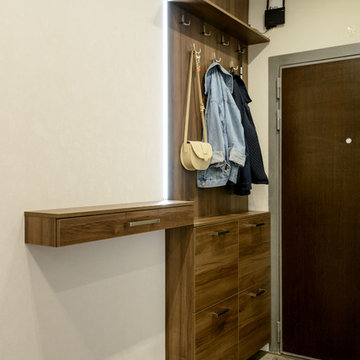
Exemple d'une porte d'entrée tendance de taille moyenne avec un mur beige, un sol en vinyl, une porte simple, une porte marron et un sol marron.

Shelly, hired me, to add some finishing touches. Everything, she tried seemed to demure for this dramatic home, but it can be scary and one may not know where to start. take a look at the before's and travel along as we take a lovely home to a spectacular home!

家事動線をコンパクトにまとめたい。
しばらくつかわない子供部屋をなくしたい。
高低差のある土地を削って外構計画を考えた。
広いリビングと大きな吹き抜けの開放感を。
家族のためだけの動線を考え、たったひとつ間取りにたどり着いた。
快適に暮らせるようにトリプルガラスを採用した。
そんな理想を取り入れた建築計画を一緒に考えました。
そして、家族の想いがまたひとつカタチになりました。
家族構成:30代夫婦+子供
施工面積:124.20 ㎡ ( 37.57 坪)
竣工:2021年 4月
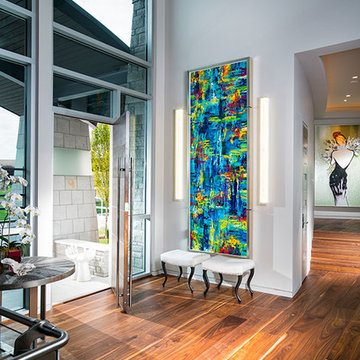
Idées déco pour un très grand hall d'entrée contemporain avec un mur blanc, un sol en bois brun, une porte simple, une porte marron et un sol marron.

Removed old Brick and Vinyl Siding to install Insulation, Wrap, James Hardie Siding (Cedarmill) in Iron Gray and Hardie Trim in Arctic White, Installed Simpson Entry Door, Garage Doors, ClimateGuard Ultraview Vinyl Windows, Gutters and GAF Timberline HD Shingles in Charcoal. Also, Soffit & Fascia with Decorative Corner Brackets on Front Elevation. Installed new Canopy, Stairs, Rails and Columns and new Back Deck with Cedar.

Front entry and staircase
Réalisation d'un hall d'entrée tradition de taille moyenne avec un mur gris, un sol en bois brun, une porte marron et un sol marron.
Réalisation d'un hall d'entrée tradition de taille moyenne avec un mur gris, un sol en bois brun, une porte marron et un sol marron.
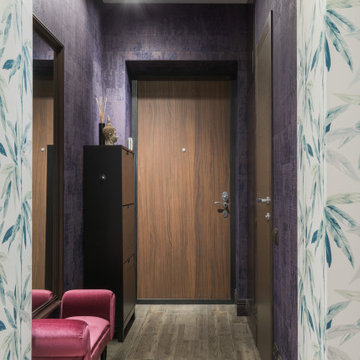
Idée de décoration pour une entrée nordique de taille moyenne avec un couloir, un mur violet, un sol en carrelage de porcelaine, une porte simple, une porte marron, un sol marron et du papier peint.
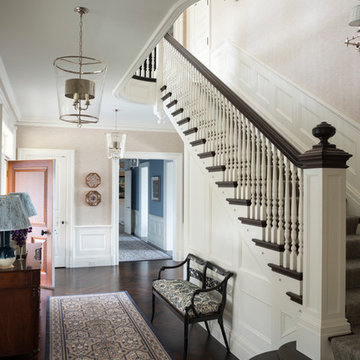
Classical mouldings, unique balusters and chevron-patterned Black Walnut flooring in the Entry Hall set the tone for the rest of the home.
Exemple d'un grand hall d'entrée chic avec un mur beige, un sol en bois brun, une porte simple, une porte marron et un sol marron.
Exemple d'un grand hall d'entrée chic avec un mur beige, un sol en bois brun, une porte simple, une porte marron et un sol marron.

Idées déco pour un petit hall d'entrée craftsman avec un mur gris, un sol en bois brun, une porte simple, une porte marron, un sol marron et boiseries.

Meghan Bob Photography
Cette photo montre un hall d'entrée chic de taille moyenne avec un mur gris, un sol en bois brun, une porte simple, une porte marron et un sol marron.
Cette photo montre un hall d'entrée chic de taille moyenne avec un mur gris, un sol en bois brun, une porte simple, une porte marron et un sol marron.

Небольшая вытянутая прихожая. Откатная зеркальная дверь с механизмом фантом. На стенах однотонные обои в светло-коричнвых тонах. На полу бежево-коричневый керамогранит квадратного формата с эффектом камня. Входная и межкомнатная дверь в шоколадно-коричневом цвете.
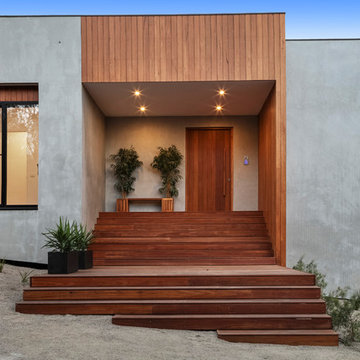
Fingal residence
Idées déco pour une porte d'entrée contemporaine avec un mur gris, un sol en bois brun, une porte simple, une porte marron et un sol marron.
Idées déco pour une porte d'entrée contemporaine avec un mur gris, un sol en bois brun, une porte simple, une porte marron et un sol marron.
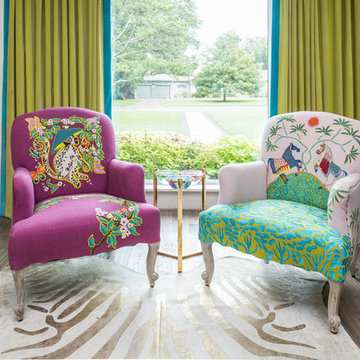
Exemple d'un hall d'entrée éclectique avec un mur blanc, un sol en bois brun, une porte simple, une porte marron et un sol marron.

This homeowner had a very limited space to work with and they were worried it wouldn’t be possible to install a water feature in their yard at all!
They were willing to settle for a small fountain when they called us, but we assured them we were up for this challenge in building them their dream waterscape at a larger scale than they could even imagine.
We turned this steep hill and retaining wall into their own personal secret garden. We constructed a waterfall that looked like the home was built around and existed naturally in nature. Our experts in waterfall building and masonry were able to ensure the retaining wall continued to do it’s job of holding up the hillside and keeping this waterfall in place for a lifetime to come.
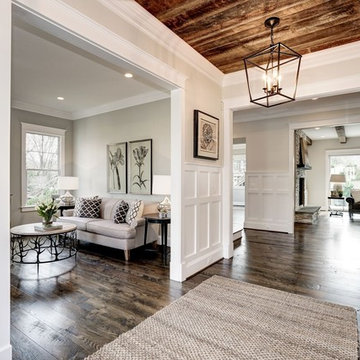
Inspiration pour une porte d'entrée rustique de taille moyenne avec un mur beige, parquet foncé, une porte double, une porte marron et un sol marron.
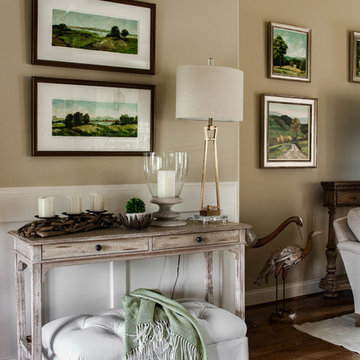
Bespoke paintings are all original acrylics on paper (Foyer) and canvas (Living Area) by Michelle Woolley Sauter, custom framing by One Coast Design.
Idée de décoration pour un hall d'entrée tradition de taille moyenne avec un mur beige, un sol en bois brun, une porte double, une porte marron et un sol marron.
Idée de décoration pour un hall d'entrée tradition de taille moyenne avec un mur beige, un sol en bois brun, une porte double, une porte marron et un sol marron.
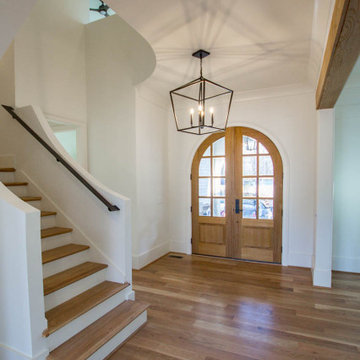
Aménagement d'une grande entrée campagne avec un mur blanc, parquet clair, une porte double, une porte marron et un sol marron.
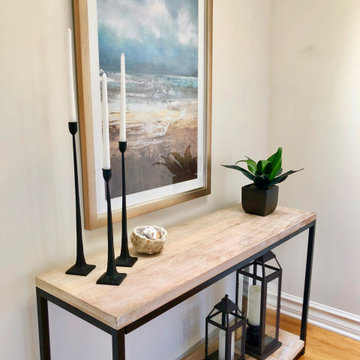
Aménagement d'un grand hall d'entrée classique avec un mur blanc, un sol en bois brun, une porte double, une porte marron et un sol marron.

This home is a modern farmhouse on the outside with an open-concept floor plan and nautical/midcentury influence on the inside! From top to bottom, this home was completely customized for the family of four with five bedrooms and 3-1/2 bathrooms spread over three levels of 3,998 sq. ft. This home is functional and utilizes the space wisely without feeling cramped. Some of the details that should be highlighted in this home include the 5” quartersawn oak floors, detailed millwork including ceiling beams, abundant natural lighting, and a cohesive color palate.
Space Plans, Building Design, Interior & Exterior Finishes by Anchor Builders
Andrea Rugg Photography

Inspiration pour un hall d'entrée rustique avec un mur beige, parquet clair, une porte simple, une porte marron, un sol marron et boiseries.
Idées déco d'entrées avec une porte marron et un sol marron
4