Idées déco d'entrées avec une porte marron et un sol marron
Trier par :
Budget
Trier par:Populaires du jour
81 - 100 sur 986 photos
1 sur 3
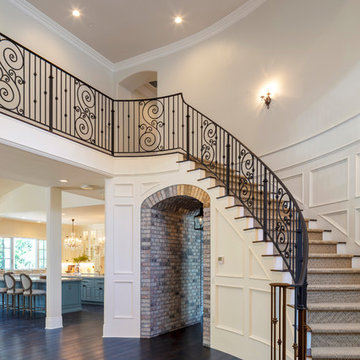
Curved staircase with brick walk through below.
Réalisation d'un grand hall d'entrée tradition avec un mur gris, un sol en bois brun, une porte double, une porte marron et un sol marron.
Réalisation d'un grand hall d'entrée tradition avec un mur gris, un sol en bois brun, une porte double, une porte marron et un sol marron.
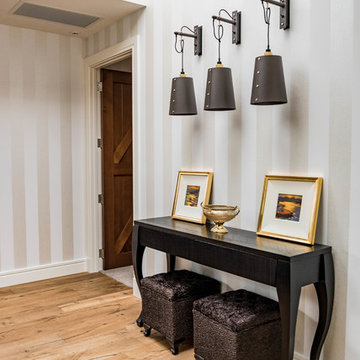
Cette photo montre un hall d'entrée moderne de taille moyenne avec un mur multicolore, parquet clair, une porte simple, une porte marron et un sol marron.
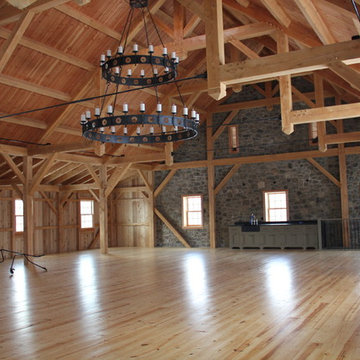
Cette photo montre un hall d'entrée nature de taille moyenne avec un mur marron, un sol en bois brun, une porte marron et un sol marron.

The wooden exposed beams coordinate with your entry doorway.
Idée de décoration pour un hall d'entrée marin de taille moyenne avec un mur gris, un sol en bois brun, une porte simple, une porte marron, un sol marron et poutres apparentes.
Idée de décoration pour un hall d'entrée marin de taille moyenne avec un mur gris, un sol en bois brun, une porte simple, une porte marron, un sol marron et poutres apparentes.
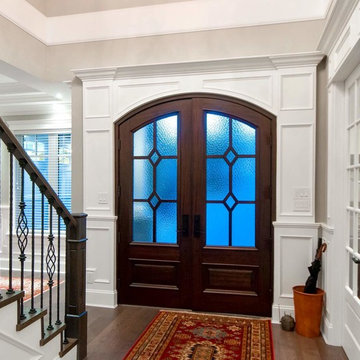
Go to www.GAMBRICK.com or call 732.892.1386 for additional information.
Idées déco pour une porte d'entrée bord de mer de taille moyenne avec une porte double, une porte marron, un sol marron, un mur beige et parquet foncé.
Idées déco pour une porte d'entrée bord de mer de taille moyenne avec une porte double, une porte marron, un sol marron, un mur beige et parquet foncé.
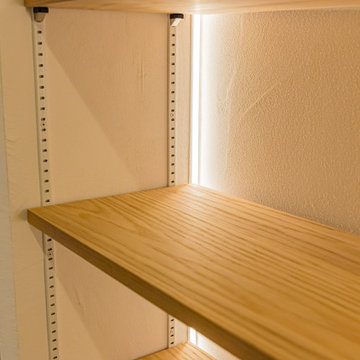
飾って直す。見せる収納にこだわったシューズクローク。白を基調にした空間に間接照明の柔らかな光により、品のあるお洒落な雰囲気に。
Réalisation d'une grande entrée minimaliste avec un mur blanc, un sol en carrelage de porcelaine, une porte simple, une porte marron et un sol marron.
Réalisation d'une grande entrée minimaliste avec un mur blanc, un sol en carrelage de porcelaine, une porte simple, une porte marron et un sol marron.
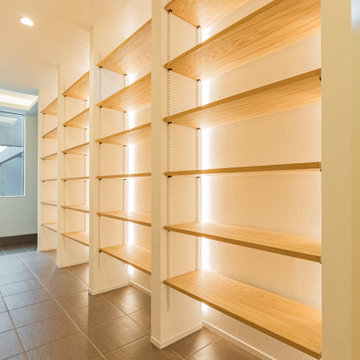
飾って直す。見せる収納にこだわったシューズクローク。白を基調にした空間に間接照明の柔らかな光により、品のあるお洒落な雰囲気に。
Aménagement d'une grande entrée moderne avec un mur blanc, un sol en carrelage de porcelaine, une porte simple, une porte marron et un sol marron.
Aménagement d'une grande entrée moderne avec un mur blanc, un sol en carrelage de porcelaine, une porte simple, une porte marron et un sol marron.

Exemple d'une entrée chic de taille moyenne avec un vestiaire, un mur gris, un sol en carrelage de céramique, une porte simple, une porte marron, un sol marron, un plafond en papier peint et boiseries.

Stone Creek Residence - Mud Room and Utility Room
Inspiration pour une entrée traditionnelle de taille moyenne avec un vestiaire, un mur blanc, un sol en brique, une porte hollandaise, une porte marron et un sol marron.
Inspiration pour une entrée traditionnelle de taille moyenne avec un vestiaire, un mur blanc, un sol en brique, une porte hollandaise, une porte marron et un sol marron.
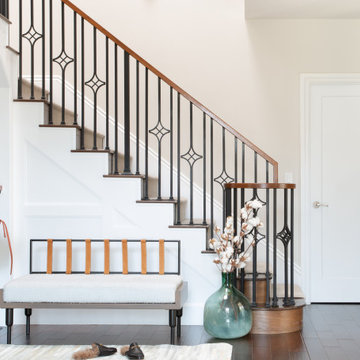
THe antique door in the foyer was a lucky find! Incorporated here with a custom made bench with Leather straps
Aménagement d'une grande entrée classique avec un couloir, un mur beige, une porte simple, une porte marron, un sol marron et boiseries.
Aménagement d'une grande entrée classique avec un couloir, un mur beige, une porte simple, une porte marron, un sol marron et boiseries.
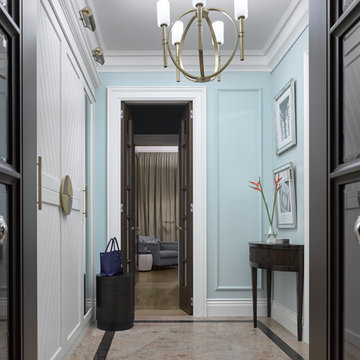
Дизайнер - Мария Мироненко. Фотограф - Сергей Ананьев.
Inspiration pour une petite entrée traditionnelle avec un couloir, un mur bleu, sol en granite, une porte marron et un sol marron.
Inspiration pour une petite entrée traditionnelle avec un couloir, un mur bleu, sol en granite, une porte marron et un sol marron.
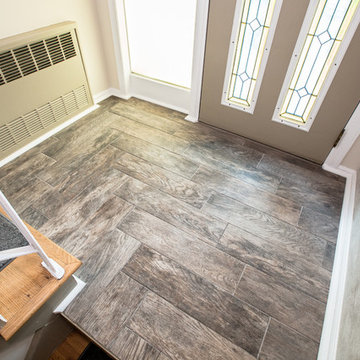
Inspired Elegance Inc
Porcelain Wood Look Tiles
Staggered Pattern
Cette photo montre un petit hall d'entrée tendance avec mur métallisé, un sol en carrelage de porcelaine, une porte simple, une porte marron et un sol marron.
Cette photo montre un petit hall d'entrée tendance avec mur métallisé, un sol en carrelage de porcelaine, une porte simple, une porte marron et un sol marron.
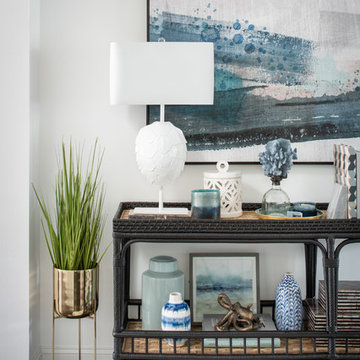
Take a virtual walk down the charming entryway of this mid-century modern coastal cottage by Mary Hannah Interiors.
Cette image montre une entrée marine de taille moyenne avec un couloir, un mur blanc, parquet foncé, une porte simple, une porte marron et un sol marron.
Cette image montre une entrée marine de taille moyenne avec un couloir, un mur blanc, parquet foncé, une porte simple, une porte marron et un sol marron.
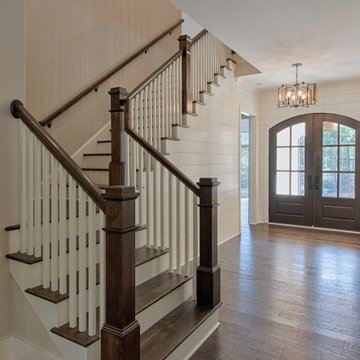
Aménagement d'une grande porte d'entrée campagne avec un mur blanc, parquet foncé, une porte double, une porte marron et un sol marron.
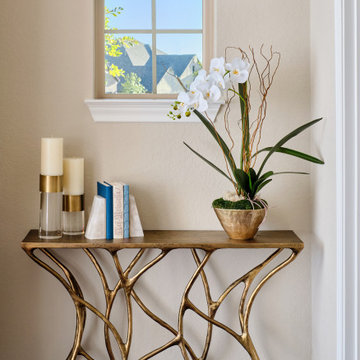
Our young professional clients moved to Texas from out of state and purchased a new home that they wanted to make their own. They contracted our team to change out all of the lighting fixtures and to furnish the home from top to bottom including furniture, custom drapery, artwork, and accessories. The results are a home bursting with character and filled with unique furniture pieces and artwork that perfectly reflects our sophisticated clients personality.

Aménagement d'une petite porte d'entrée éclectique avec un mur beige, parquet clair, une porte simple, une porte marron et un sol marron.

Bevolo Cupole Pool House Lanterns welcome guests in the foyer of the 2021 Flower Showhouse.
https://flowermag.com/flower-magazine-showhouse-2021/
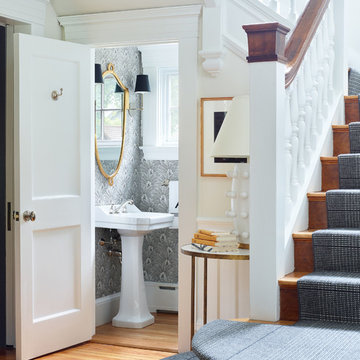
The powder room that was added during the renovation.
Idée de décoration pour un grand hall d'entrée tradition avec un mur blanc, un sol en bois brun, une porte simple, une porte marron et un sol marron.
Idée de décoration pour un grand hall d'entrée tradition avec un mur blanc, un sol en bois brun, une porte simple, une porte marron et un sol marron.
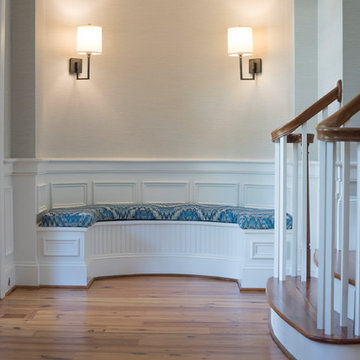
Réalisation d'une grande porte d'entrée tradition avec un mur beige, un sol en bois brun, une porte simple, une porte marron et un sol marron.

With enormous rectangular beams and round log posts, the Spanish Peaks House is a spectacular study in contrasts. Even the exterior—with horizontal log slab siding and vertical wood paneling—mixes textures and styles beautifully. An outdoor rock fireplace, built-in stone grill and ample seating enable the owners to make the most of the mountain-top setting.
Inside, the owners relied on Blue Ribbon Builders to capture the natural feel of the home’s surroundings. A massive boulder makes up the hearth in the great room, and provides ideal fireside seating. A custom-made stone replica of Lone Peak is the backsplash in a distinctive powder room; and a giant slab of granite adds the finishing touch to the home’s enviable wood, tile and granite kitchen. In the daylight basement, brushed concrete flooring adds both texture and durability.
Roger Wade
Idées déco d'entrées avec une porte marron et un sol marron
5