Idées déco d'entrées avec une porte marron
Trier par :
Budget
Trier par:Populaires du jour
101 - 120 sur 678 photos
1 sur 3
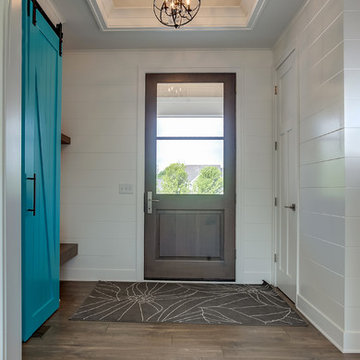
Cette image montre une petite porte d'entrée avec un mur blanc, un sol en bois brun, une porte simple, une porte marron et un sol marron.
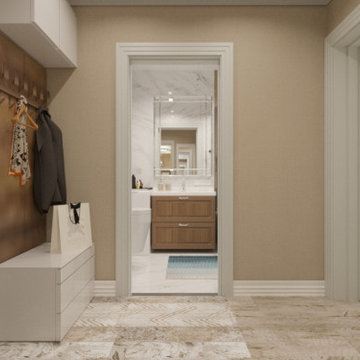
Cette photo montre un vestibule chic de taille moyenne avec un mur marron, un sol en carrelage de porcelaine, une porte simple, une porte marron, un sol beige et du papier peint.
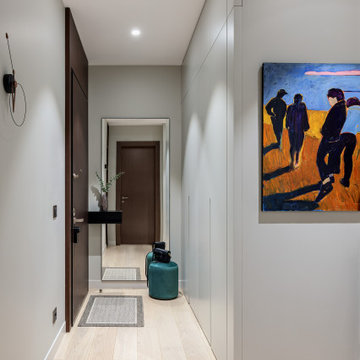
Прихожая с большим зеркалом и встроенным шкафом для одежды.
Aménagement d'une porte d'entrée contemporaine de taille moyenne avec un mur blanc, un sol en bois brun, une porte simple, une porte marron et un sol beige.
Aménagement d'une porte d'entrée contemporaine de taille moyenne avec un mur blanc, un sol en bois brun, une porte simple, une porte marron et un sol beige.
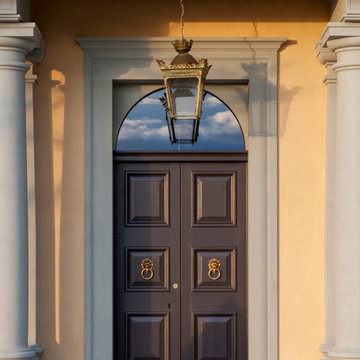
Painted raised and fielded door with Pietra Sierena limestone architrave.
Cette image montre une porte d'entrée traditionnelle de taille moyenne avec un mur beige, un sol en marbre, une porte double et une porte marron.
Cette image montre une porte d'entrée traditionnelle de taille moyenne avec un mur beige, un sol en marbre, une porte double et une porte marron.
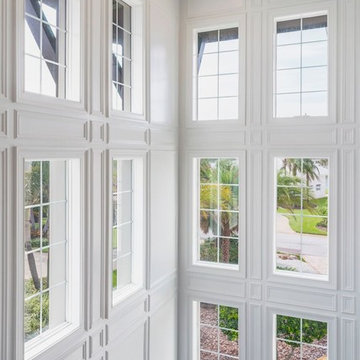
Rich Montalbano
Aménagement d'un petit hall d'entrée méditerranéen avec un mur blanc, parquet foncé, une porte double, une porte marron et un sol marron.
Aménagement d'un petit hall d'entrée méditerranéen avec un mur blanc, parquet foncé, une porte double, une porte marron et un sol marron.
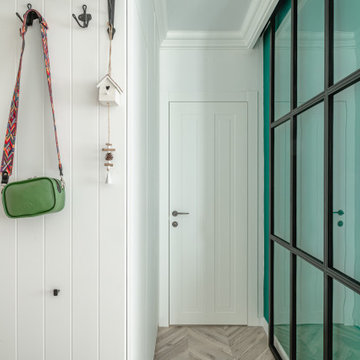
Aménagement d'une petite porte d'entrée scandinave avec un mur blanc, un sol en carrelage de porcelaine, une porte simple, une porte marron et un sol beige.
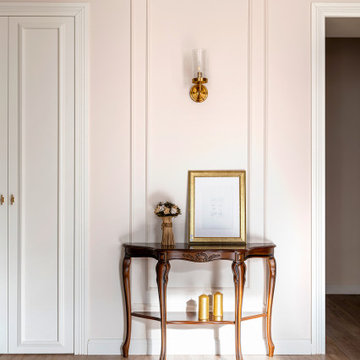
Idée de décoration pour un hall d'entrée tradition de taille moyenne avec un mur beige, un sol en carrelage de porcelaine, une porte simple, une porte marron et un sol beige.
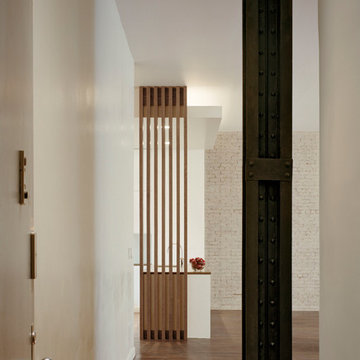
This two bedroom apartment is located in a converted loft building dating from 1881 near Gramercy Park in Manhattan. The design involved the complete remodeling of the apartment, including a new open plan kitchen with an island overlooking the living area.
The existing building fabric becomes part of the redesigned space in the form of an exposed cast iron column and an uncovered brickwork wall. These simple moves serve as tectonic reminders of the building's history while being juxtaposed with the modern fixtures and finishes that form the rest of the apartment.
Natural light is drawn into the hallway by inserting a glass clerestory over a new storage wall. Cabinetry in the living, kitchen and bedroom spaces is built into the walls to maximize storage areas while creating a fully integrated architectural solution throughout the apartment. Artificial lighting is discreetly added through light coves, recessed ceiling fixtures and under cabinet lights.
A warm, yet limited palette of materials include American walnut, limestone and bright red full height closet doors - located in the children's bedroom.
www.archphoto.com
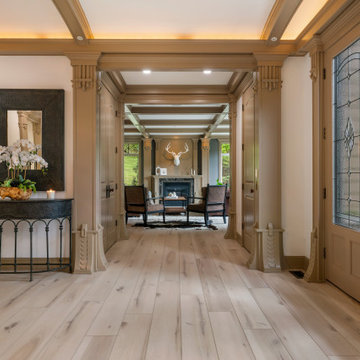
Clean and bright for a space where you can clear your mind and relax. Unique knots bring life and intrigue to this tranquil maple design. With the Modin Collection, we have raised the bar on luxury vinyl plank. The result is a new standard in resilient flooring. Modin offers true embossed in register texture, a low sheen level, a rigid SPC core, an industry-leading wear layer, and so much more.
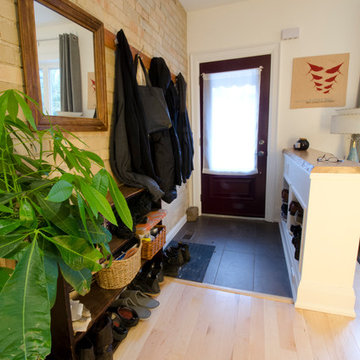
Cette photo montre une petite porte d'entrée chic avec un mur blanc, un sol en carrelage de céramique, une porte simple, une porte marron et un sol gris.
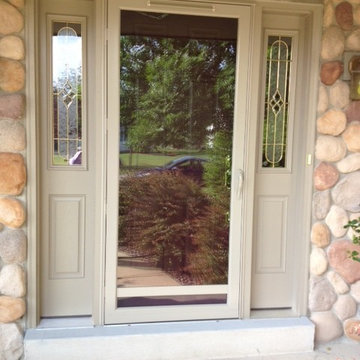
Idées déco pour une porte d'entrée classique de taille moyenne avec un mur beige, un sol en linoléum, une porte simple et une porte marron.
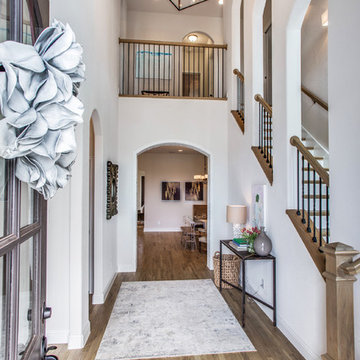
A warm welcome where elegance meets down to earth design. The higher the greater capacity to sit back, relax, and enjoy home. An arched staircase graciously opens to an open overlook. Light stain wood floors contrast black pendants in this tudor home in Parks of Aledo at Point Vista.
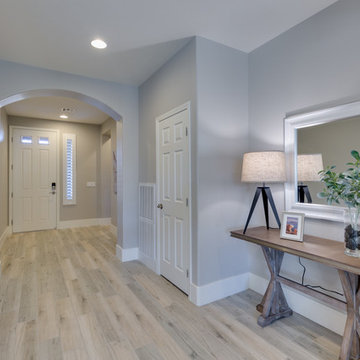
Idée de décoration pour un petit hall d'entrée tradition avec un mur gris, un sol en carrelage de porcelaine, une porte simple, une porte marron et un sol multicolore.
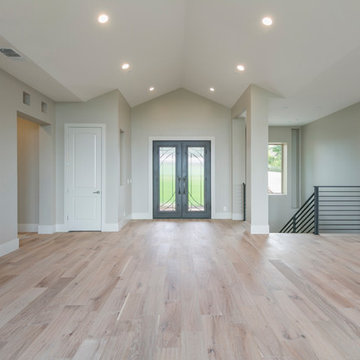
Idées déco pour un hall d'entrée contemporain de taille moyenne avec un mur gris, parquet clair, une porte double, une porte marron et un sol beige.
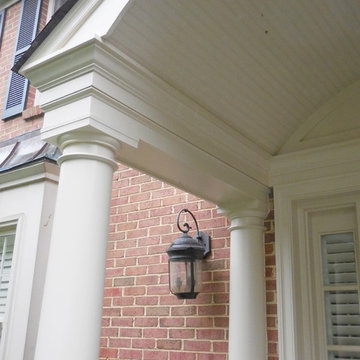
Close up detail of porch roof
Idée de décoration pour une porte d'entrée tradition de taille moyenne avec un sol en ardoise, une porte simple et une porte marron.
Idée de décoration pour une porte d'entrée tradition de taille moyenne avec un sol en ardoise, une porte simple et une porte marron.
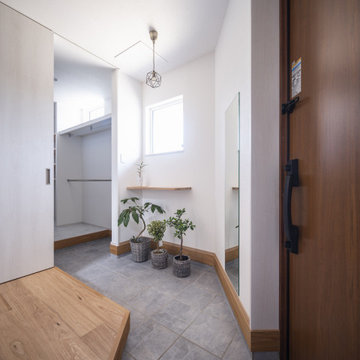
土間でつながる家事動線がほしい。
玄関にたくさん靴がぬけるように。
吹き抜けで広々解放的なリビングへ。
中二階と秘密基地でちょっとしたワクワク感を。
家族みんなで動線を考え、たったひとつ間取りにたどり着いた。
光と風を取り入れ、快適に暮らせるようなつくりを。
そんな理想を取り入れた建築計画を一緒に考えました。
そして、家族の想いがまたひとつカタチになりました。
家族構成:夫婦30代+子供2人
施工面積: 135.79㎡(41.07坪)
竣工:2022年6月
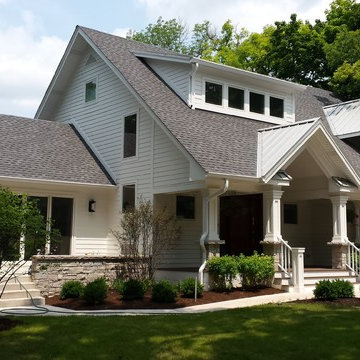
Michael S Kollman
Idées déco pour une porte d'entrée classique de taille moyenne avec un mur blanc, une porte simple et une porte marron.
Idées déco pour une porte d'entrée classique de taille moyenne avec un mur blanc, une porte simple et une porte marron.
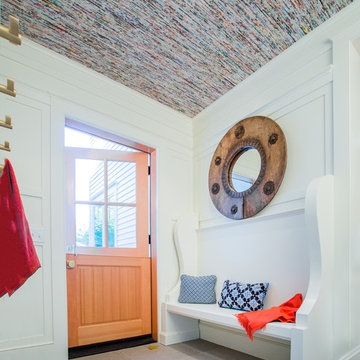
A home this vibrant is something to admire. We worked alongside Greg Baudoin Interior Design, who brought this home to life using color. Together, we saturated the cottage retreat with floor to ceiling personality and custom finishes. The rich color palette presented in the décor pairs beautifully with natural materials such as Douglas fir planks and maple end cut countertops.
Surprising features lie around every corner. In one room alone you’ll find a woven fabric ceiling and a custom wooden bench handcrafted by Birchwood carpenters. As you continue throughout the home, you’ll admire the custom made nickel slot walls and glimpses of brass hardware. As they say, the devil is in the detail.
Photo credit: Jacqueline Southby
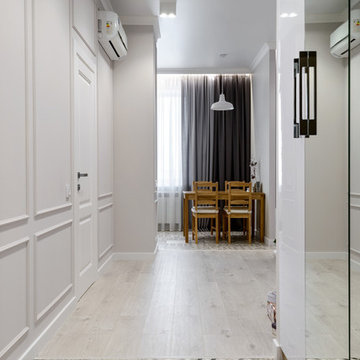
Виталий Иванов
Exemple d'une petite entrée chic avec un couloir, un mur beige, un sol en carrelage de céramique, une porte simple, une porte marron et un sol gris.
Exemple d'une petite entrée chic avec un couloir, un mur beige, un sol en carrelage de céramique, une porte simple, une porte marron et un sol gris.
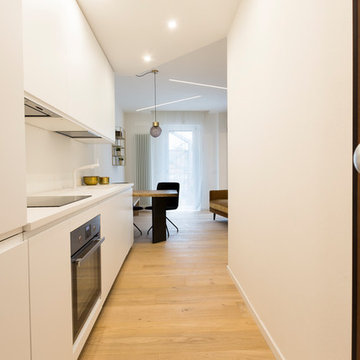
APT. 1 - BILOCALE
Vista dell'ingresso all'appartamento.
Questo spazio è stato sfruttato per l'inserimento della cucina in linea, garantendo così maggiore vivibilità alla zona giorno.
Idées déco d'entrées avec une porte marron
6