Idées déco d'entrées avec une porte noire et poutres apparentes
Trier par :
Budget
Trier par:Populaires du jour
1 - 20 sur 103 photos
1 sur 3

Cette photo montre un hall d'entrée chic de taille moyenne avec un mur blanc, parquet clair, une porte hollandaise, une porte noire, un sol marron et poutres apparentes.

Cette photo montre un hall d'entrée nature de taille moyenne avec un mur blanc, parquet foncé, une porte double, une porte noire, un sol marron et poutres apparentes.

Front entry walk and custom entry courtyard gate leads to a courtyard bridge and the main two-story entry foyer beyond. Privacy courtyard walls are located on each side of the entry gate. They are clad with Texas Lueders stone and stucco, and capped with standing seam metal roofs. Custom-made ceramic sconce lights and recessed step lights illuminate the way in the evening. Elsewhere, the exterior integrates an Engawa breezeway around the perimeter of the home, connecting it to the surrounding landscaping and other exterior living areas. The Engawa is shaded, along with the exterior wall’s windows and doors, with a continuous wall mounted awning. The deep Kirizuma styled roof gables are supported by steel end-capped wood beams cantilevered from the inside to beyond the roof’s overhangs. Simple materials were used at the roofs to include tiles at the main roof; metal panels at the walkways, awnings and cabana; and stained and painted wood at the soffits and overhangs. Elsewhere, Texas Lueders stone and stucco were used at the exterior walls, courtyard walls and columns.

Gentle natural light filters through a timber screened outdoor space, creating a calm and breezy undercroft entry to this inner-city cottage.
Aménagement d'une porte d'entrée moderne en bois de taille moyenne avec un mur noir, sol en béton ciré, une porte coulissante, une porte noire et poutres apparentes.
Aménagement d'une porte d'entrée moderne en bois de taille moyenne avec un mur noir, sol en béton ciré, une porte coulissante, une porte noire et poutres apparentes.

Idées déco pour un grand hall d'entrée rétro avec un mur blanc, un sol en carrelage de céramique, une porte double, une porte noire, un sol blanc et poutres apparentes.

We blended the client's cool and contemporary style with the home's classic midcentury architecture in this post and beam renovation. It was important to define each space within this open concept plan with strong symmetrical furniture and lighting. A special feature in the living room is the solid white oak built-in shelves designed to house our client's art while maximizing the height of the space.
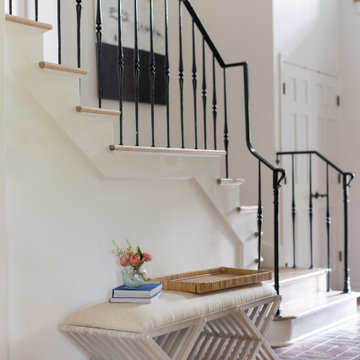
Exemple d'un hall d'entrée avec une porte simple, un mur blanc, parquet clair, une porte noire, un sol marron et poutres apparentes.

Grand Foyer
Cette photo montre un hall d'entrée chic de taille moyenne avec un mur blanc, parquet clair, une porte double, une porte noire, un sol beige, poutres apparentes et du papier peint.
Cette photo montre un hall d'entrée chic de taille moyenne avec un mur blanc, parquet clair, une porte double, une porte noire, un sol beige, poutres apparentes et du papier peint.

exposed beams in foyer tray ceiling with accent lighting
Exemple d'un très grand hall d'entrée moderne avec un mur gris, un sol en carrelage de céramique, une porte double, une porte noire, un sol gris et poutres apparentes.
Exemple d'un très grand hall d'entrée moderne avec un mur gris, un sol en carrelage de céramique, une porte double, une porte noire, un sol gris et poutres apparentes.

Architect: Domain Design Architects
Photography: Joe Belcovson Photography
Inspiration pour une porte d'entrée vintage de taille moyenne avec un mur multicolore, un sol en bois brun, une porte simple, une porte noire, un sol marron et poutres apparentes.
Inspiration pour une porte d'entrée vintage de taille moyenne avec un mur multicolore, un sol en bois brun, une porte simple, une porte noire, un sol marron et poutres apparentes.

Cette image montre une porte d'entrée rustique de taille moyenne avec un mur blanc, un sol en bois brun, une porte double, une porte noire, un sol marron, poutres apparentes et du lambris de bois.

Midcentury Modern Foyer
Aménagement d'un hall d'entrée rétro de taille moyenne avec un mur blanc, un sol en carrelage de porcelaine, une porte simple, une porte noire, un sol noir et poutres apparentes.
Aménagement d'un hall d'entrée rétro de taille moyenne avec un mur blanc, un sol en carrelage de porcelaine, une porte simple, une porte noire, un sol noir et poutres apparentes.

A welcoming foyer...custom wood floors with metal inlay details, thin brick veneer ceiling, custom iron and glass doors.
Cette photo montre un grand hall d'entrée sud-ouest américain avec un mur blanc, une porte double, une porte noire et poutres apparentes.
Cette photo montre un grand hall d'entrée sud-ouest américain avec un mur blanc, une porte double, une porte noire et poutres apparentes.

Cette image montre un très grand hall d'entrée minimaliste avec un mur blanc, un sol en bois brun, une porte double, une porte noire, un sol marron et poutres apparentes.
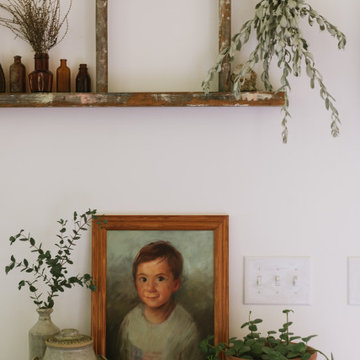
Art, Custom Commission by Shawn Costello
Dresser/Sideboard by Ikea in "Luxe" paint by Magnolia Home for KILZ
Vessels all Vintage
Ladder, Vintage Family heirloom
Green Potted Plants
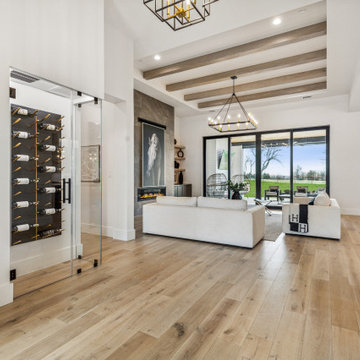
Entering through the front door, guests are greeted with a beautiful climate controlled wine cellar, stunning white oak wood beams, a modern linear fireplace and a view of the gorgeous one acre lot through the large 16'W x 10'H sliding glass doors.
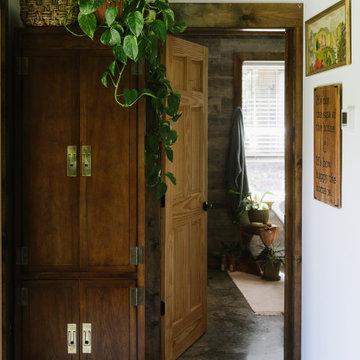
MCM Freestanding Storage Entryway
Green Plants
Bathroom Entrance
Front Door Entrance
Idée de décoration pour un petit hall d'entrée chalet avec un mur blanc, sol en béton ciré, une porte simple, une porte noire, un sol gris et poutres apparentes.
Idée de décoration pour un petit hall d'entrée chalet avec un mur blanc, sol en béton ciré, une porte simple, une porte noire, un sol gris et poutres apparentes.
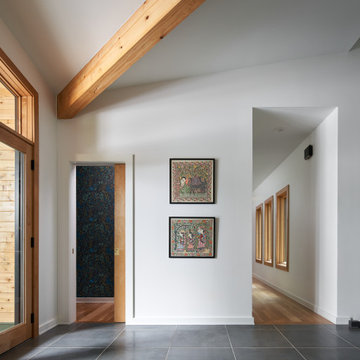
Midcentury Modern Foyer
Cette image montre un hall d'entrée vintage de taille moyenne avec un mur blanc, un sol en carrelage de porcelaine, une porte simple, une porte noire, un sol noir et poutres apparentes.
Cette image montre un hall d'entrée vintage de taille moyenne avec un mur blanc, un sol en carrelage de porcelaine, une porte simple, une porte noire, un sol noir et poutres apparentes.
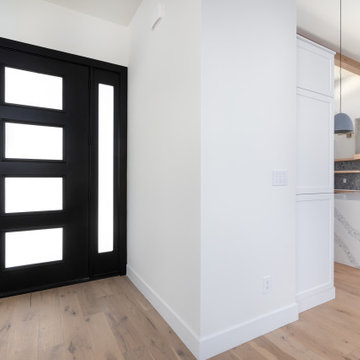
Wide view of Open Concept Modern Home in a Private Community in Lewisville North Carolina,
Light wood Floors and Ceiling with Beams,
White Kitchen with waterfall Island,
Modern Black Front door
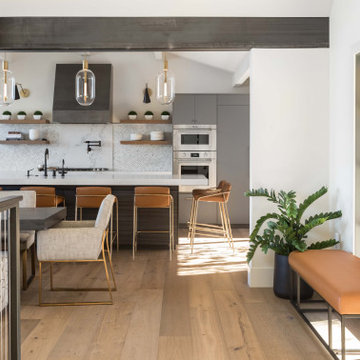
Aménagement d'une porte d'entrée contemporaine de taille moyenne avec un mur blanc, un sol en bois brun, une porte simple, une porte noire, un sol marron et poutres apparentes.
Idées déco d'entrées avec une porte noire et poutres apparentes
1