Idées déco d'entrées avec une porte noire et une porte en verre
Trier par :
Budget
Trier par:Populaires du jour
141 - 160 sur 17 908 photos
1 sur 3
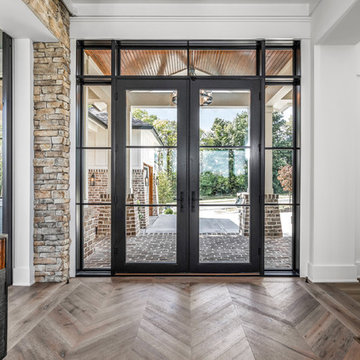
The Home Aesthetic
Idée de décoration pour un très grand hall d'entrée champêtre avec un mur blanc, parquet clair, une porte double, une porte noire et un sol multicolore.
Idée de décoration pour un très grand hall d'entrée champêtre avec un mur blanc, parquet clair, une porte double, une porte noire et un sol multicolore.

Cette photo montre un hall d'entrée chic de taille moyenne avec un mur blanc, parquet clair, une porte hollandaise, une porte noire, un sol marron et poutres apparentes.

Idée de décoration pour une entrée design avec un vestiaire, un mur bleu, une porte simple, une porte en verre et un sol gris.

Architectural advisement, Interior Design, Custom Furniture Design & Art Curation by Chango & Co.
Architecture by Crisp Architects
Construction by Structure Works Inc.
Photography by Sarah Elliott
See the feature in Domino Magazine
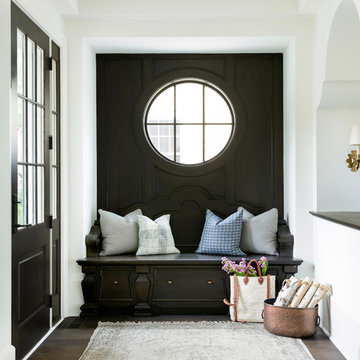
Spacecrafting Photography
Idées déco pour un hall d'entrée classique avec un mur blanc, parquet foncé, une porte simple et une porte en verre.
Idées déco pour un hall d'entrée classique avec un mur blanc, parquet foncé, une porte simple et une porte en verre.
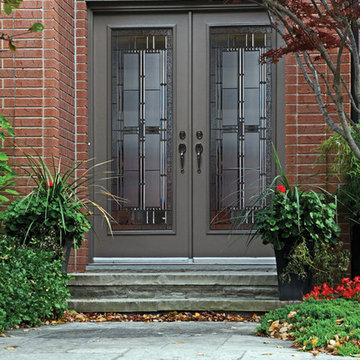
Artisan Exterior French Door
Cette image montre une porte d'entrée traditionnelle de taille moyenne avec une porte double et une porte en verre.
Cette image montre une porte d'entrée traditionnelle de taille moyenne avec une porte double et une porte en verre.
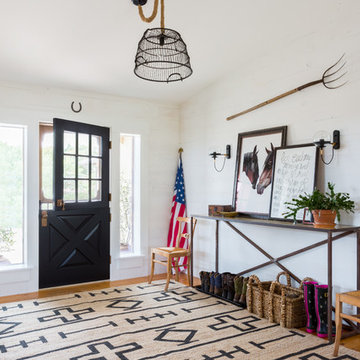
Aménagement d'un hall d'entrée campagne de taille moyenne avec un mur blanc, parquet clair, une porte hollandaise et une porte noire.
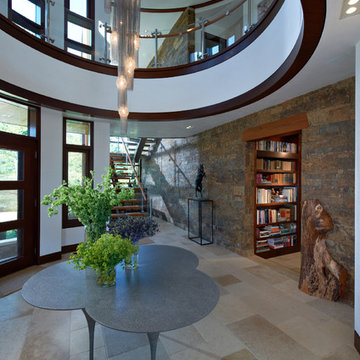
Exemple d'un très grand hall d'entrée tendance avec un mur blanc, un sol en travertin, une porte double, une porte en verre et un sol beige.
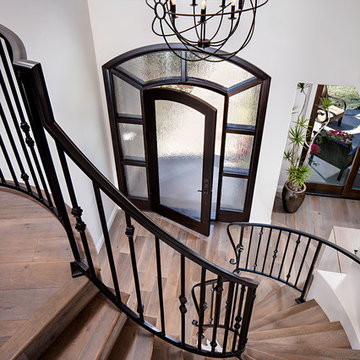
Conceptually the Clark Street remodel began with an idea of creating a new entry. The existing home foyer was non-existent and cramped with the back of the stair abutting the front door. By defining an exterior point of entry and creating a radius interior stair, the home instantly opens up and becomes more inviting. From there, further connections to the exterior were made through large sliding doors and a redesigned exterior deck. Taking advantage of the cool coastal climate, this connection to the exterior is natural and seamless
Photos by Zack Benson
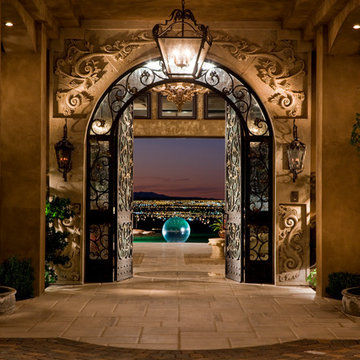
501 Studios
Cette photo montre un grand hall d'entrée méditerranéen avec un mur beige, un sol en carrelage de porcelaine, une porte double et une porte en verre.
Cette photo montre un grand hall d'entrée méditerranéen avec un mur beige, un sol en carrelage de porcelaine, une porte double et une porte en verre.
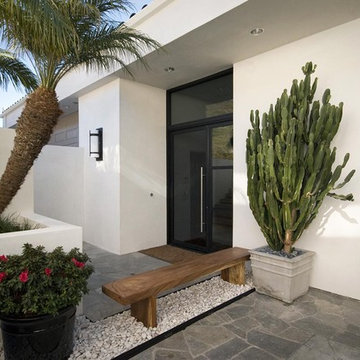
Laguna Beach, California Custom Home: New smooth stucco on all exterior walls, including low walls at the downhill entry area, highlight the contemporary, planar elements of this unique entry design. Custom metal window and door systems enhance the minimalist aesthetic, while a natural wood bench in a bed of tumbled white stones softens the entry area and invites visitors to rest and gather.
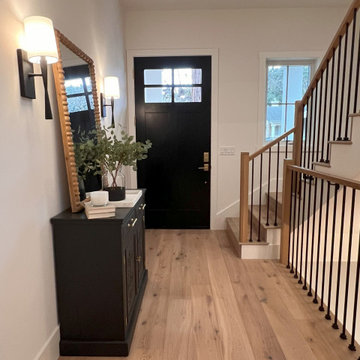
A new 3,200 square foot 2-Story home with full basement custom curated with color and warmth. Open concept living with thoughtful space planning on all 3 levels with 5 bedrooms and 4 baths.
Architect + Designer: Arch Studio, Inc.
General Contractor: BSB Builders

architectural digest, classic design, cool new york homes, cottage core. country home, florals, french country, historic home, pale pink, vintage home, vintage style
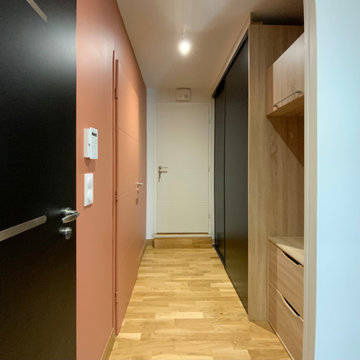
Les clients ont sollicité mes services lors de la construction de leur maison.
Ils avaient déjà effectués quelques réservations de mobilier dans un magasin spécialisé local mais souhaitaient être confortés dans leurs choix. Ma mission de coaching déco a consisté à les conseiller sur ces choix, réaliser des planches d'ambiance pour compléter la liste d'achats ainsi que des planches de localisations pour les couleurs et papiers peints.
Espaces concernés: entrée, séjour, chambre parentale et l'étage.
Préconisations sous formes de planches d'ambiances avec références shopping (couleurs de peinture et papiers peints, luminaires, meubles, décoration).
Suggestions de placards sur mesure et leurs cahiers techniques.
Réalisation d'un book déco.
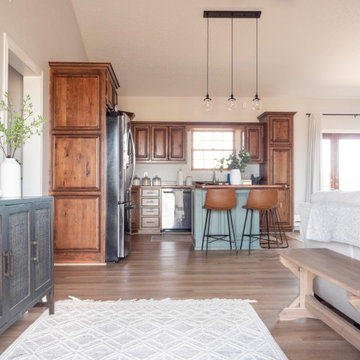
Inspired by sandy shorelines on the California coast, this beachy blonde vinyl floor brings just the right amount of variation to each room. With the Modin Collection, we have raised the bar on luxury vinyl plank. The result is a new standard in resilient flooring. Modin offers true embossed in register texture, a low sheen level, a rigid SPC core, an industry-leading wear layer, and so much more.

Entry with black farmhouse door, wide plank oak flooring, barrel ceiling painted black
Exemple d'un hall d'entrée nature de taille moyenne avec un mur blanc, un sol en bois brun, une porte simple, une porte noire et un plafond voûté.
Exemple d'un hall d'entrée nature de taille moyenne avec un mur blanc, un sol en bois brun, une porte simple, une porte noire et un plafond voûté.
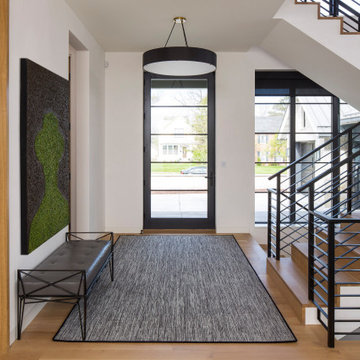
Martha O'Hara Interiors, Interior Design & Photo Styling | Streeter Homes, Builder | Troy Thies, Photography | Swan Architecture, Architect |
Please Note: All “related,” “similar,” and “sponsored” products tagged or listed by Houzz are not actual products pictured. They have not been approved by Martha O’Hara Interiors nor any of the professionals credited. For information about our work, please contact design@oharainteriors.com.

Idée de décoration pour un hall d'entrée tradition de taille moyenne avec un mur gris, un sol en bois brun, une porte noire et du lambris.
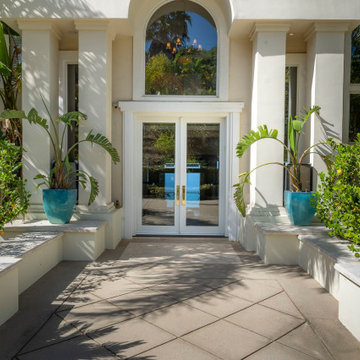
Idée de décoration pour une très grande porte d'entrée marine avec un mur blanc, sol en béton ciré, une porte double et une porte en verre.

Our Armadale residence was a converted warehouse style home for a young adventurous family with a love of colour, travel, fashion and fun. With a brief of “artsy”, “cosmopolitan” and “colourful”, we created a bright modern home as the backdrop for our Client’s unique style and personality to shine. Incorporating kitchen, family bathroom, kids bathroom, master ensuite, powder-room, study, and other details throughout the home such as flooring and paint colours.
With furniture, wall-paper and styling by Simone Haag.
Construction: Hebden Kitchens and Bathrooms
Cabinetry: Precision Cabinets
Furniture / Styling: Simone Haag
Photography: Dylan James Photography
Idées déco d'entrées avec une porte noire et une porte en verre
8