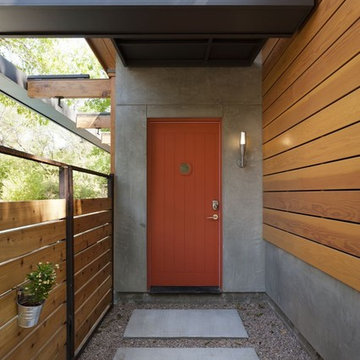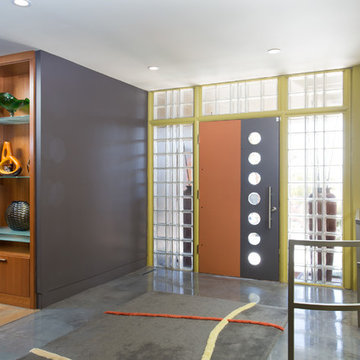Idées déco d'entrées avec une porte orange
Trier par :
Budget
Trier par:Populaires du jour
1 - 20 sur 402 photos
1 sur 2

Colorful entry to this central Catalina Foothills residence. Star Jasmine is trained as a vine on ground to ceiling to add fragrance, white blooming color, and lush green foliage. Desert succulents and native plants keep water usage to a minimum while providing structural interest and texture to the garden.

Brian McWeeney
Idées déco pour une porte d'entrée classique avec sol en béton ciré, une porte simple, une porte orange, un mur beige et un sol beige.
Idées déco pour une porte d'entrée classique avec sol en béton ciré, une porte simple, une porte orange, un mur beige et un sol beige.
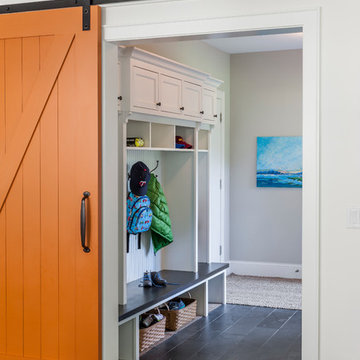
Paul Crosby Architectural Photography
Idée de décoration pour une entrée tradition avec un vestiaire, une porte orange et un mur blanc.
Idée de décoration pour une entrée tradition avec un vestiaire, une porte orange et un mur blanc.

Los Angeles Mid-Century Modern /
photo: Karyn R Millet
Cette image montre une entrée vintage avec une porte orange.
Cette image montre une entrée vintage avec une porte orange.
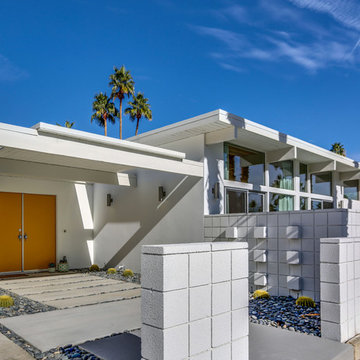
Idées déco pour une porte d'entrée rétro avec un mur blanc, sol en béton ciré, une porte double, une porte orange et un sol gris.

Photo by John Merkl
Cette photo montre une porte d'entrée méditerranéenne de taille moyenne avec un mur blanc, un sol en bois brun, une porte simple, une porte orange et un sol marron.
Cette photo montre une porte d'entrée méditerranéenne de taille moyenne avec un mur blanc, un sol en bois brun, une porte simple, une porte orange et un sol marron.
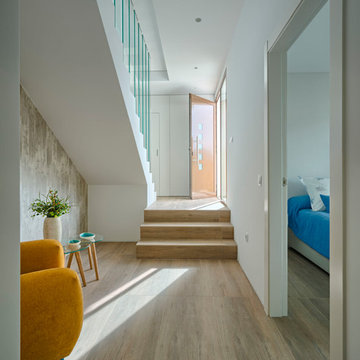
Photography: Carlos Yagüe para Masfotogenica Fotografia
Decoration Styling: Pili Molina para Masfotogenica Interiorismo
Comunication Agency: Estudio Maba
Builders Promoters: GRUPO MARJAL
Architects: Estudio Gestec
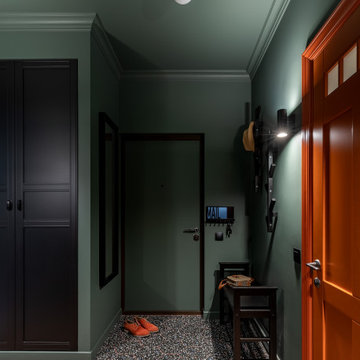
Прихожая с зелеными стенами и встроенными шкафами с зеркальной и черной поверхностью.
Inspiration pour une petite entrée design avec un couloir, un sol en bois brun, une porte simple, une porte orange et un sol marron.
Inspiration pour une petite entrée design avec un couloir, un sol en bois brun, une porte simple, une porte orange et un sol marron.

Réalisation d'une porte d'entrée marine de taille moyenne avec une porte hollandaise, une porte orange, un mur blanc, sol en béton ciré et un sol gris.
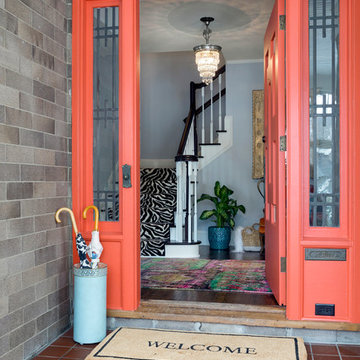
Upon entering through the home’s massive revitalized flame red front door, guests are greeted by the newly created classic staircase with its zebra print runner
©Spacecrafting

Photo: Roy Aguilar
Exemple d'un petit hall d'entrée rétro avec tomettes au sol, une porte simple et une porte orange.
Exemple d'un petit hall d'entrée rétro avec tomettes au sol, une porte simple et une porte orange.
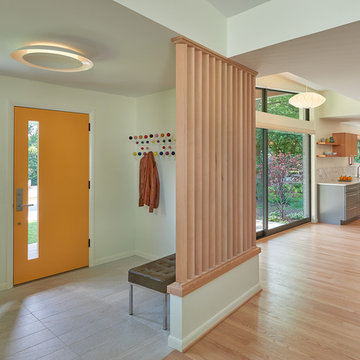
Anice Hoachlander, Hoachlander Davis Photography
Aménagement d'une entrée rétro de taille moyenne avec un mur beige, parquet clair, une porte simple et une porte orange.
Aménagement d'une entrée rétro de taille moyenne avec un mur beige, parquet clair, une porte simple et une porte orange.
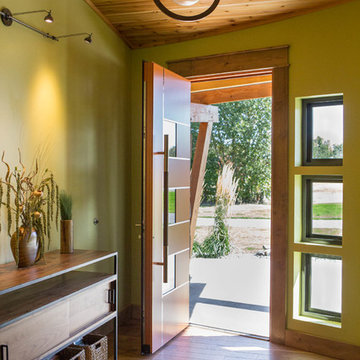
A mountain modern residence situated in the Gallatin Valley of Montana. Our modern aluminum door adds just the right amount of flair to this beautiful home designed by FORMation Architecture. The Circle F Residence has a beautiful mixture of natural stone, wood and metal, creating a home that blends flawlessly into it’s environment.
The modern door design was selected to complete the home with a warm front entrance. This signature piece is designed with horizontal cutters and a wenge wood handle accented with stainless steel caps. The obscure glass was chosen to add natural light and provide privacy to the front entry of the home. Performance was also factor in the selection of this piece; quad pane glass and a fully insulated aluminum door slab offer high performance and protection from the extreme weather. This distinctive modern aluminum door completes the home and provides a warm, beautiful entry way.
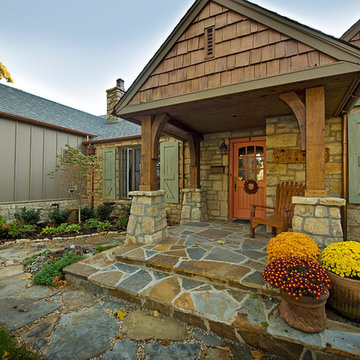
Cette photo montre une grande porte d'entrée montagne avec un mur beige, un sol en ardoise, une porte simple et une porte orange.
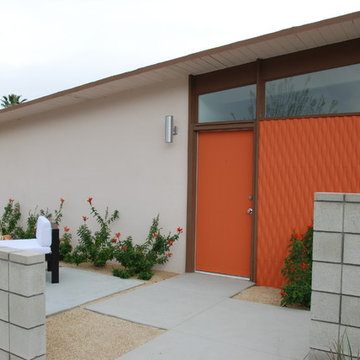
Imagine Construction- Garden Grove, CA
Orange 3-Crete Panels used to jazz up the entry way of this Palm Springs Mid-century home.
Exemple d'une entrée rétro avec une porte orange.
Exemple d'une entrée rétro avec une porte orange.
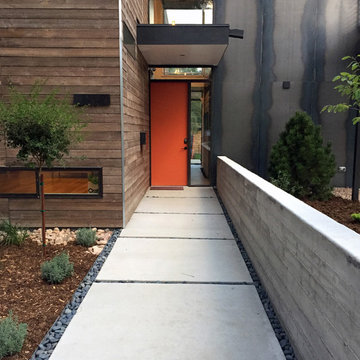
Modern Contemporary Front Entry.
Front Yard Outdoor Living Area in Wash Park, Denver.
Inspiration pour une porte d'entrée design avec un mur marron, sol en béton ciré, une porte simple et une porte orange.
Inspiration pour une porte d'entrée design avec un mur marron, sol en béton ciré, une porte simple et une porte orange.

This front entry door is 48" wide and features a 36" tall Stainless Steel Handle. It is a 3 lite door with white laminated glass, while the sidelite is done in clear glass. It is painted in a burnt orange color on the outside, while the interior is painted black.
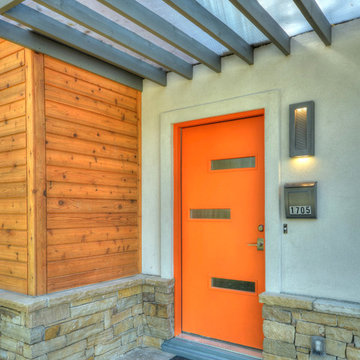
Cette photo montre une porte d'entrée tendance de taille moyenne avec une porte simple et une porte orange.
Idées déco d'entrées avec une porte orange
1
