Idées déco d'entrées avec une porte pivot et une porte blanche
Trier par :
Budget
Trier par:Populaires du jour
141 - 160 sur 378 photos
1 sur 3
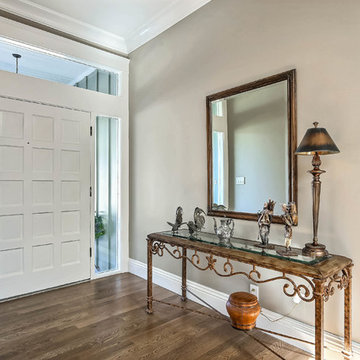
Cette photo montre un hall d'entrée chic de taille moyenne avec un mur gris, une porte pivot, une porte blanche, un sol en bois brun et un sol marron.
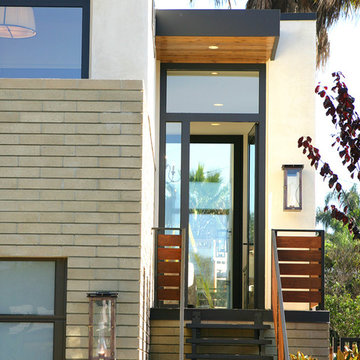
This project, located within the Camino Del Mar 'beach community', posed an interesting challenge. The project sits within the low lying areas of the San Dieguito River flood plain which required that the building finished floor be set at an elevation 7'-0" above the existing grade. Our goal in dealing with the flood plain requirements and the floor area restrictions was to create a simple, efficient plan that would maximize light, air and privacy, as well as have a strong connection between indoor and outdoor living. We have chosen durable materials appropriate to the neighborhood context that would perform well under a marine environment and satisfy the client's desire for an "autheticity of materials" with a contemporary aesthetic.
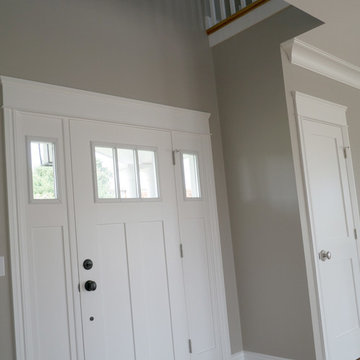
Réalisation d'une porte d'entrée minimaliste de taille moyenne avec un mur beige, parquet clair, une porte pivot et une porte blanche.
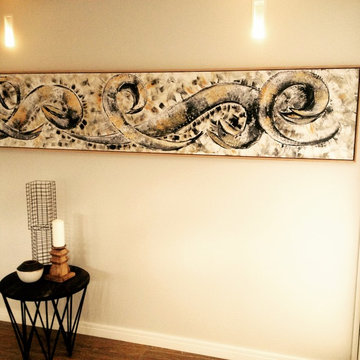
This three meter artwork fills this long wide hall way with energy, rhythm and movement. This is what will engage you and your guest in conversation and discussion.
a little bold but fit for this space,
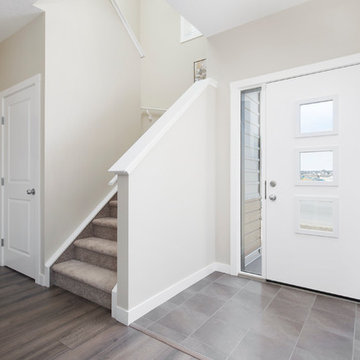
Eymeric Widling
Inspiration pour une petite entrée design avec un couloir, un mur beige, un sol en carrelage de céramique, une porte pivot et une porte blanche.
Inspiration pour une petite entrée design avec un couloir, un mur beige, un sol en carrelage de céramique, une porte pivot et une porte blanche.
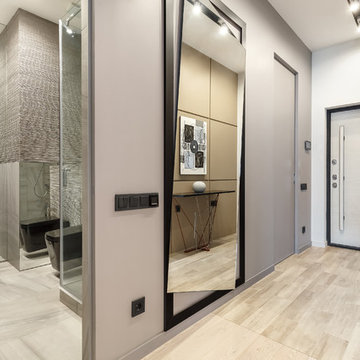
Фотограф: Алексей Данилкин
Idées déco pour une petite entrée contemporaine avec un couloir, un mur beige, sol en stratifié, une porte pivot, une porte blanche et un sol beige.
Idées déco pour une petite entrée contemporaine avec un couloir, un mur beige, sol en stratifié, une porte pivot, une porte blanche et un sol beige.
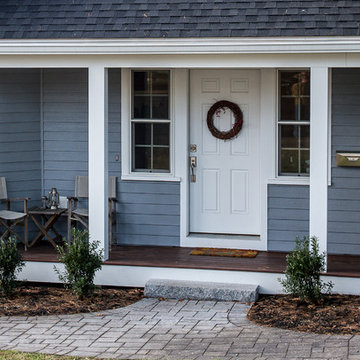
A welcoming covered porch at the front entrance offers shelter during inclement weather. Tibma Design/Build also put in the new landscaping and the walkway built with cement paver stones.
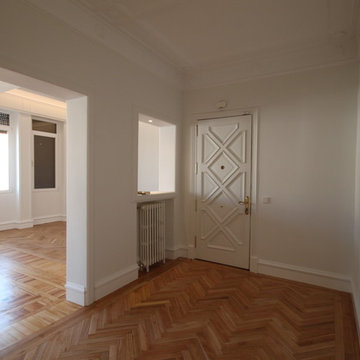
Inspiration pour une grande entrée design avec un couloir, une porte pivot et une porte blanche.
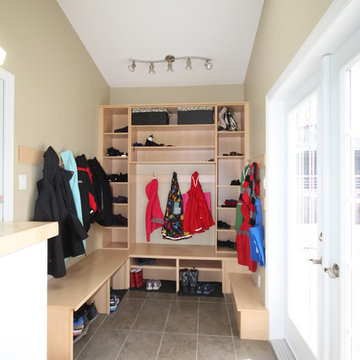
Aménagement d'une entrée classique de taille moyenne avec un vestiaire, un mur gris, un sol en carrelage de céramique, une porte pivot et une porte blanche.
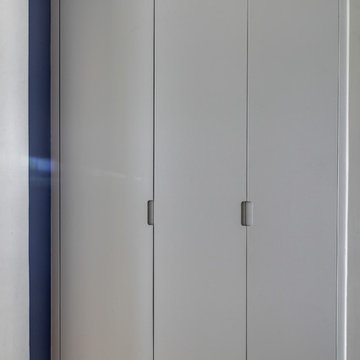
Le réaménagement complet d'un appartement en duplex avec véranda et terrasse, qui n'avait pas été refait depuis plus de trente ans. Le projet était de concevoir un lieu contemporain, ouvert, chaleureux, avec un travail sur l'harmonie des lignes, des couleurs et des matières.
Entrée contemporaine
avec une bibliothèque asymétrique bleu nuit et gris clair, des suspensions en bambou Broste Copenhagen et un escalier en métal et bois peint;
Au sol parquet en chêne huilé
Photo Meero
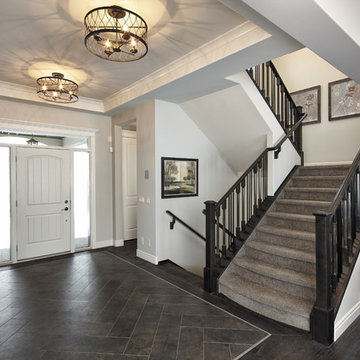
Réalisation d'un hall d'entrée tradition avec un mur blanc, un sol en carrelage de céramique, une porte pivot et une porte blanche.
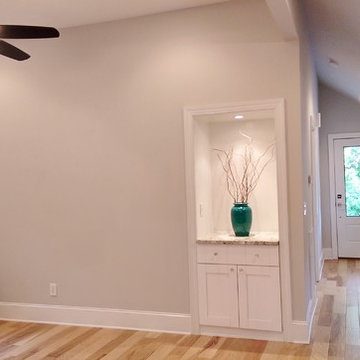
Inspiration pour une entrée minimaliste de taille moyenne avec un mur gris, parquet clair, une porte pivot et une porte blanche.
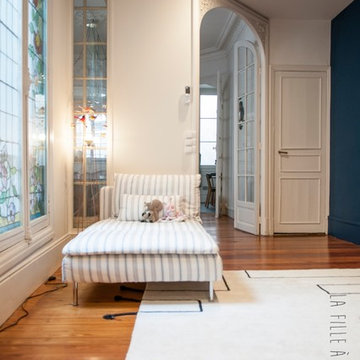
Photo : Yutharie GAL ONG / Quand on a un hall d'entrée très grand, pourquoi ne pas proposer plusieurs espaces ? Du rangement, une salle de jeu, un espace lecture, voici de quoi dynamiser une entrée !
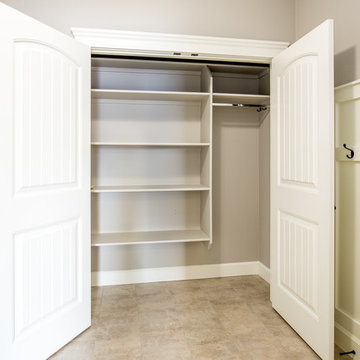
Cette image montre une petite entrée rustique avec un vestiaire, un mur gris, une porte pivot et une porte blanche.
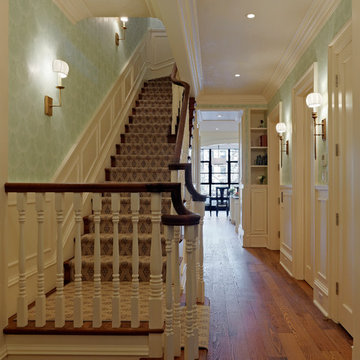
Ronnette Riley Architect was retained to renovate a landmarked brownstone at 117 W 81st Street into a modern family Pied de Terre. The 6,556 square foot building was originally built in the nineteenth century as a 10 family rooming house next to the famous Hotel Endicott. RRA recreated the original front stoop and façade details based on the historic image from 1921 and the neighboring buildings details.
Ronnette Riley Architect’s design proposes to remove the existing ‘L’ shaped rear façade and add a new flush rear addition adding approx. 800 SF. All North facing rooms will be opened up with floor to ceiling and wall to wall 1930’s replica steel factory windows. These double pane steel windows will allow northern light into the building creating a modern, open feel. Additionally, RRA has proposed an extended penthouse and exterior terrace spaces on the roof.
The interior of the home will be completely renovated adding a new elevator and sprinklered stair. The interior design of the building reflects the client’s eclectic style, combining many traditional and modern design elements and using luxurious, yet environmentally conscious and easily maintained materials. Millwork has been incorporated to maximize the home’s large living spaces, front parlor and new gourmet kitchen as well as six bedroom suites with baths and four powder rooms. The new design also encompasses a studio apartment on the Garden Level and additional cellar created by excavating the existing floor slab to allow 8 foot tall ceilings, which will house the mechanical areas as well as a wine cellar and additional storage.
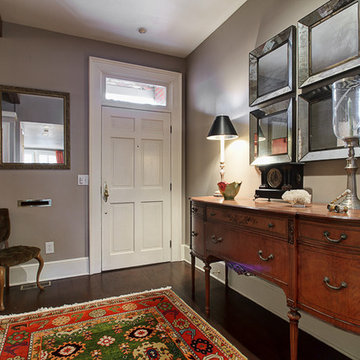
Cette image montre un hall d'entrée traditionnel avec un mur gris, parquet foncé, une porte pivot et une porte blanche.
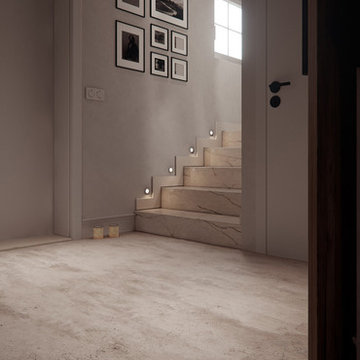
tallbox
Réalisation d'un hall d'entrée nordique de taille moyenne avec un mur blanc, sol en béton ciré, une porte pivot et une porte blanche.
Réalisation d'un hall d'entrée nordique de taille moyenne avec un mur blanc, sol en béton ciré, une porte pivot et une porte blanche.
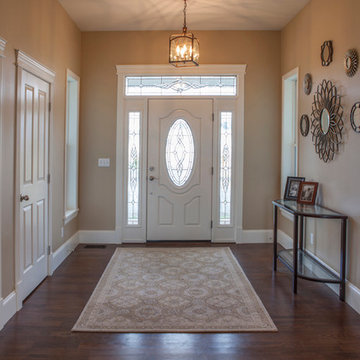
Aménagement d'une porte d'entrée classique de taille moyenne avec un mur beige, un sol en bois brun, une porte pivot et une porte blanche.
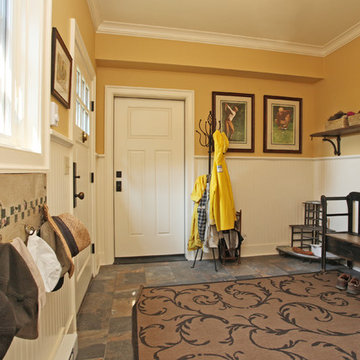
Réalisation d'une entrée champêtre avec un mur jaune, un vestiaire, parquet foncé, une porte blanche et une porte pivot.

Вячеслав Таран
Cette image montre une entrée rustique de taille moyenne avec un couloir, un mur gris, un sol en carrelage de porcelaine, une porte pivot, une porte blanche et un sol vert.
Cette image montre une entrée rustique de taille moyenne avec un couloir, un mur gris, un sol en carrelage de porcelaine, une porte pivot, une porte blanche et un sol vert.
Idées déco d'entrées avec une porte pivot et une porte blanche
8