Idées déco d'entrées avec une porte simple et un plafond à caissons
Trier par :
Budget
Trier par:Populaires du jour
101 - 120 sur 261 photos
1 sur 3

Réalisation d'un vestibule tradition de taille moyenne avec un mur bleu, un sol en carrelage de céramique, une porte simple, une porte grise, un sol gris et un plafond à caissons.
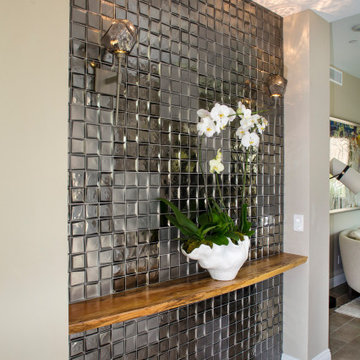
Glass wall tiled entry, American Walnut wood shelf, Hubbardton Forge Sconces, Global Views Vase.
Idée de décoration pour un très grand hall d'entrée design avec un mur beige, un sol en carrelage de porcelaine, une porte simple, un sol gris et un plafond à caissons.
Idée de décoration pour un très grand hall d'entrée design avec un mur beige, un sol en carrelage de porcelaine, une porte simple, un sol gris et un plafond à caissons.
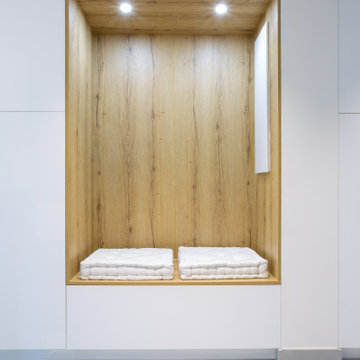
Angle de vue permettant d'apercevoir la partie entrée de la composition avec son magnifique banc intégré
Cette photo montre un grand hall d'entrée tendance avec un mur blanc, un sol en carrelage de céramique, une porte simple, une porte blanche, un sol gris et un plafond à caissons.
Cette photo montre un grand hall d'entrée tendance avec un mur blanc, un sol en carrelage de céramique, une porte simple, une porte blanche, un sol gris et un plafond à caissons.
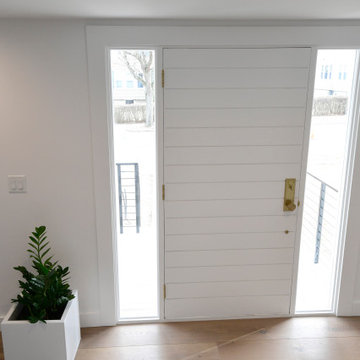
Réalisation d'un grand hall d'entrée minimaliste avec un mur blanc, parquet clair, une porte simple, un sol blanc et un plafond à caissons.
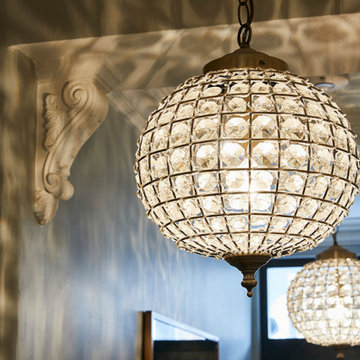
Idée de décoration pour une petite porte d'entrée tradition avec un mur blanc, un sol en bois brun, une porte simple, une porte verte, un sol blanc, un plafond à caissons et du lambris de bois.
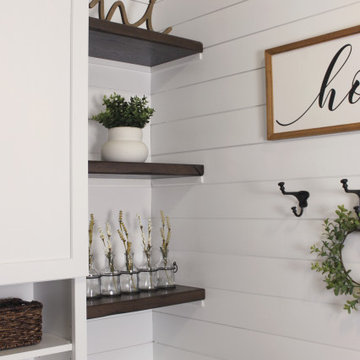
Rustic open shelving in mudroom renovation with shiplap walls.
Cette photo montre une grande entrée montagne avec un vestiaire, un mur blanc, un sol en bois brun, une porte simple, une porte blanche, un sol marron, un plafond à caissons et du lambris de bois.
Cette photo montre une grande entrée montagne avec un vestiaire, un mur blanc, un sol en bois brun, une porte simple, une porte blanche, un sol marron, un plafond à caissons et du lambris de bois.
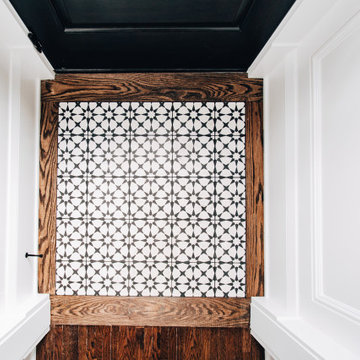
front entry of a fully renovated uptown four square
Cette photo montre un petit hall d'entrée chic avec un mur blanc, sol en béton ciré, une porte simple, une porte en bois foncé, un sol blanc, un plafond à caissons et du lambris.
Cette photo montre un petit hall d'entrée chic avec un mur blanc, sol en béton ciré, une porte simple, une porte en bois foncé, un sol blanc, un plafond à caissons et du lambris.
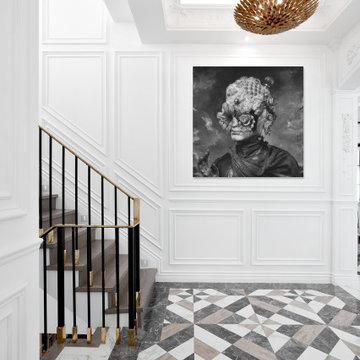
Aménagement d'un hall d'entrée contemporain de taille moyenne avec un mur blanc, un sol en carrelage de porcelaine, une porte simple, un sol multicolore, un plafond à caissons et du papier peint.
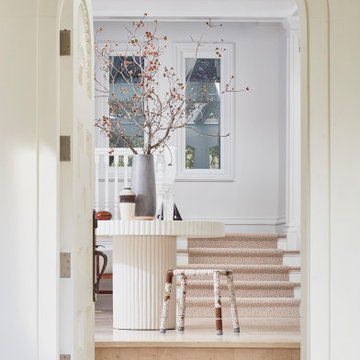
Cette image montre un grand hall d'entrée traditionnel avec un mur blanc, un sol en travertin, une porte simple, une porte blanche, un sol beige et un plafond à caissons.
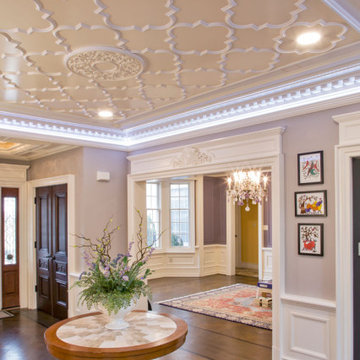
Classic foyer and interior woodwork in Princeton, NJ.
For more about this project visit our website
wlkitchenandhome.com/interiors/
Cette image montre un grand hall d'entrée traditionnel avec un mur blanc, parquet foncé, une porte simple, une porte marron, un sol marron, un plafond à caissons et du lambris.
Cette image montre un grand hall d'entrée traditionnel avec un mur blanc, parquet foncé, une porte simple, une porte marron, un sol marron, un plafond à caissons et du lambris.
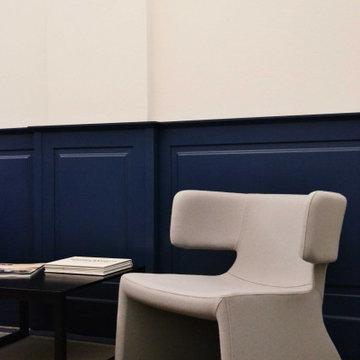
L'ingresso è caratterizzato dall'inserimento di una boiserie blu oltremare che ne percorre tutte le pareti perimetrali diventando da un lato portaombrelli e dall'altro il cuore pulsate della stanza: il camino.
Sopra di esso vengono posizionate le opere che fanno parte della collezione privata della committenza, illuminate da un apparecchio di illuminazione a sospensione a luce diffusa caratterizzato da una struttura interna in metallo che rimanda al classico concetto di lampadario ma attualizzato mediante l'utilizzo di un rivestimento in resina "cocoon" che richiama alla mente le famose installazioni di Christo e Jeanne-Claude.
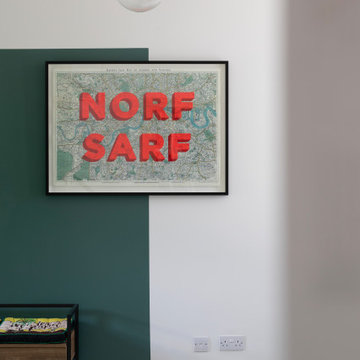
Idées déco pour une entrée contemporaine de taille moyenne avec un sol en marbre, une porte simple, une porte noire, un sol multicolore, un plafond à caissons et un mur blanc.
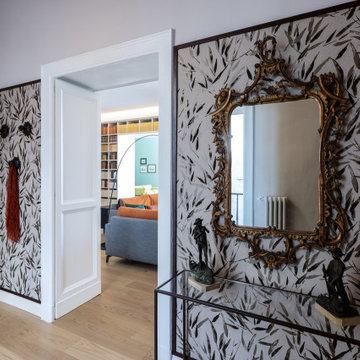
Un ampio vestibolo che dà accesso al salone e all'ambiente cucina. Lo spazio è caratterizzato dal cassettonato ligneo e da speccchiature di parato che inquadrano una consolle con un antico specchio e un appendiabiti.
Foto: https://www.houzz.it/pro/cristinacusani/cristina-cusani
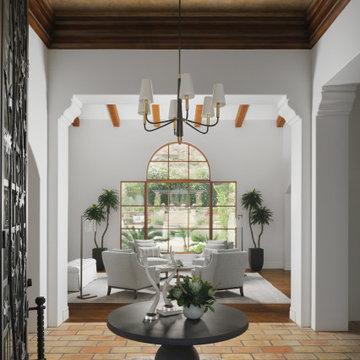
In some areas of the existing home, three different floorings came together, creating a busy, choppy look. We unified the home by retaining the old-style brick flooring for the above foyer and the hallways. We installed or refinished wood floors in the remaining spaces. The terra cotta colored bricks in the foyer reference the Southwest location while the custom rug, table, accessories and chandelier breathe new life into the space with their updated, traditional style. Our clients enjoy the way the Navajo white walls give the home a spacious, inviting feeling.
Photo by Cole Horchler
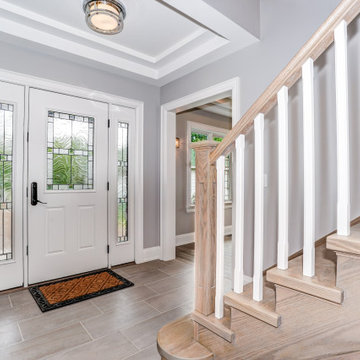
Cette image montre un hall d'entrée design de taille moyenne avec un mur gris, un sol en carrelage de céramique, une porte simple, une porte en verre, un sol gris et un plafond à caissons.
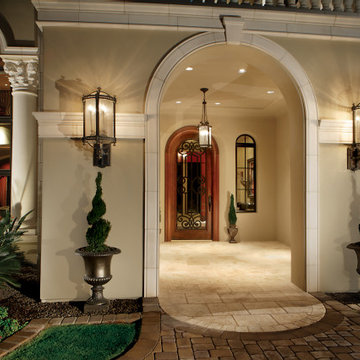
Outdoor Covered Front Entry
Inspiration pour un très grand hall d'entrée méditerranéen avec un mur gris, un sol en travertin, une porte simple, une porte en bois foncé, un sol beige et un plafond à caissons.
Inspiration pour un très grand hall d'entrée méditerranéen avec un mur gris, un sol en travertin, une porte simple, une porte en bois foncé, un sol beige et un plafond à caissons.

Upon entering this design-build, friends and. family are greeted with a custom mahogany front door with custom stairs complete with beautiful picture framing walls.
Stair-Pak Products Co. Inc.
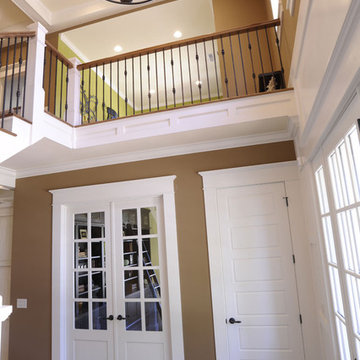
Aménagement d'un hall d'entrée classique avec un mur marron, une porte simple, une porte blanche, un sol gris et un plafond à caissons.
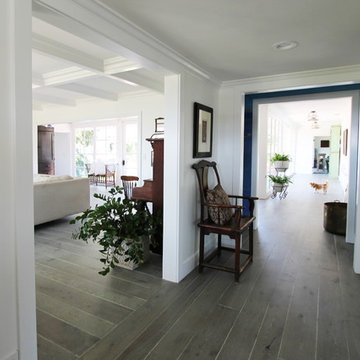
Réalisation d'un petit hall d'entrée tradition avec un mur blanc, une porte simple, une porte noire, un sol gris et un plafond à caissons.
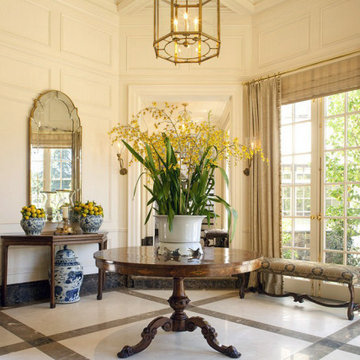
Crema Marfil, Emperador Light, and Emperador Dark marble slab flooring complements the traditional style of this airy entry foyer. Custom-fabricated the base molding in Emperador Dark. Interior design by Tucker & Marks
Idées déco d'entrées avec une porte simple et un plafond à caissons
6