Idées déco d'entrées avec une porte simple et un plafond à caissons
Trier par :
Budget
Trier par:Populaires du jour
141 - 160 sur 261 photos
1 sur 3
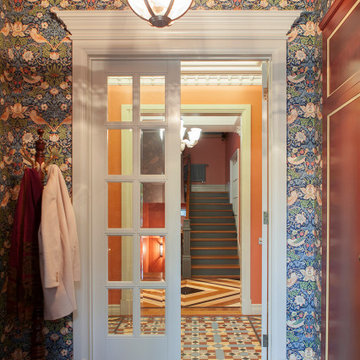
яркий встроенный шкаф винного цвета в прихожей, обои с зимородками от Уильяма Морриса и викторианская бетонная плитка на полу встречают гостей в прихожей этого дома
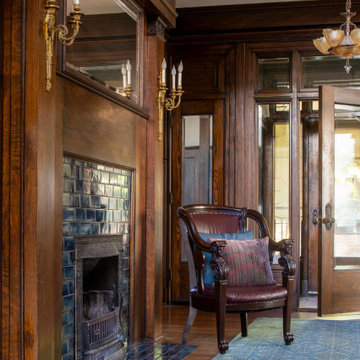
Réalisation d'une grande entrée tradition avec un couloir, un mur marron, un sol en bois brun, une porte simple, une porte en bois foncé, un sol marron, un plafond à caissons et du lambris.
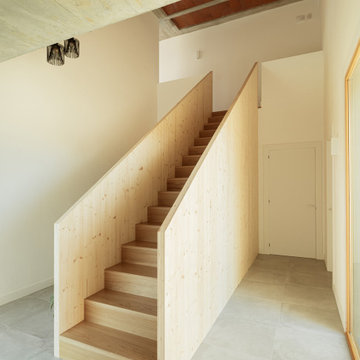
Vista del doble espai a l'entrada. En aquest punt s'uneixen les diferents zones de la casa i es connecta la planta baixa amb la planta primera.
Exemple d'un grand hall d'entrée méditerranéen avec un mur blanc, un sol en carrelage de céramique, une porte simple, une porte en bois clair, un sol gris et un plafond à caissons.
Exemple d'un grand hall d'entrée méditerranéen avec un mur blanc, un sol en carrelage de céramique, une porte simple, une porte en bois clair, un sol gris et un plafond à caissons.
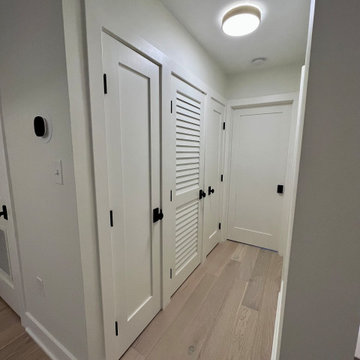
Halyard Oak– Our fashionable looks are created with hand-applied glazes, slice – cut face, hand-scraped surfaces and nature’s graining accented by our unique brushing techniques. Our Regatta Hardwood features our Spill Proof guarantee, our durable finish and an edge sealant that provides 360 degree protection making for an easy clean up to life’s little mishaps.
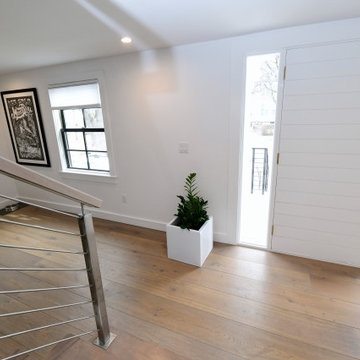
Aménagement d'un grand hall d'entrée moderne avec un mur blanc, parquet clair, une porte simple, un sol blanc et un plafond à caissons.
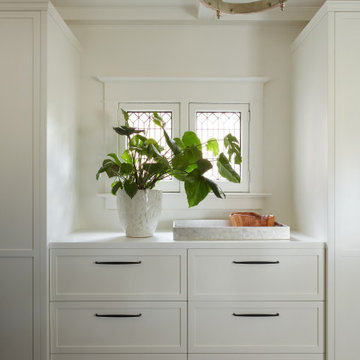
Cette photo montre un grand hall d'entrée tendance avec un mur blanc, un sol en carrelage de porcelaine, une porte simple, une porte noire, un sol gris et un plafond à caissons.
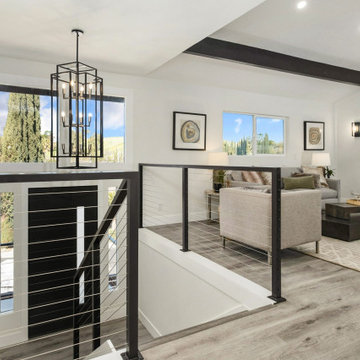
Inspiration pour une porte d'entrée rustique de taille moyenne avec un mur blanc, un sol en vinyl, une porte simple, une porte noire et un plafond à caissons.
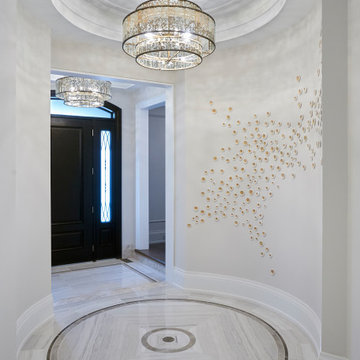
Cette photo montre un grand hall d'entrée chic avec un mur blanc, un sol en carrelage de porcelaine, une porte simple, une porte noire, un sol blanc et un plafond à caissons.
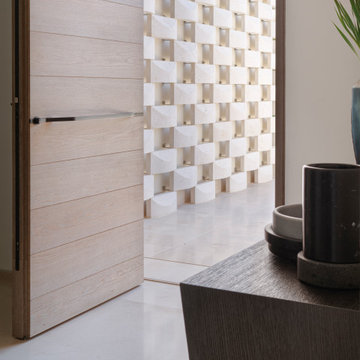
The home is accessed through a 4 meter tall wooden door, an amazing gateway between outside and inside.
Aménagement d'une porte d'entrée contemporaine avec un mur blanc, un sol en calcaire, une porte simple, une porte en bois brun, un sol beige et un plafond à caissons.
Aménagement d'une porte d'entrée contemporaine avec un mur blanc, un sol en calcaire, une porte simple, une porte en bois brun, un sol beige et un plafond à caissons.
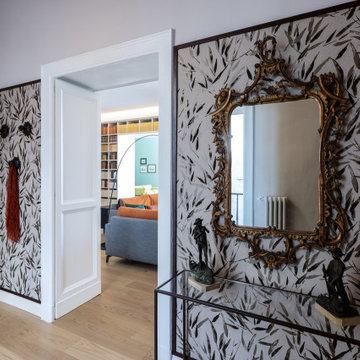
Un ampio vestibolo che dà accesso al salone e all'ambiente cucina. Lo spazio è caratterizzato dal cassettonato ligneo e da speccchiature di parato che inquadrano una consolle con un antico specchio e un appendiabiti.
Foto: https://www.houzz.it/pro/cristinacusani/cristina-cusani
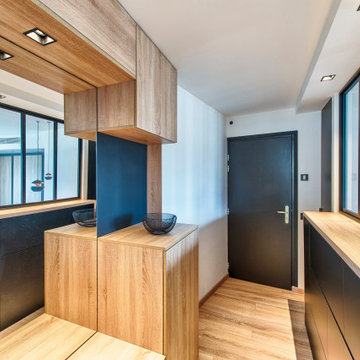
Une entrée optimisée avec rangements sur mesure incluant une banquette intégrée, rangement chaussures et verrière pour apporter de la lumière naturelle.
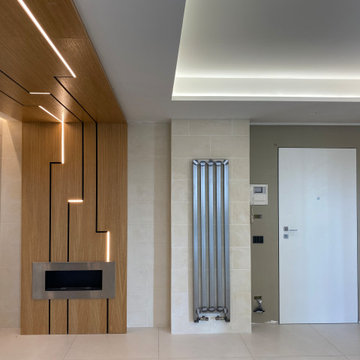
Ingresso decorativo, con percorso luminoso in legno, con integrazione di camino in bioetanolo e stripled dimmerabili, e controllo domotico, porta a filo
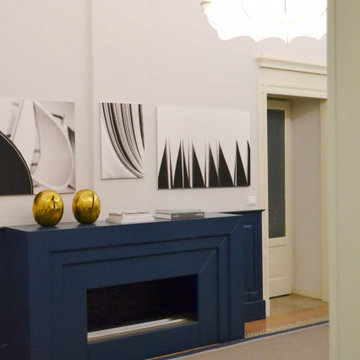
L'ingresso è caratterizzato dall'inserimento di una boiserie blu oltremare che ne percorre tutte le pareti perimetrali diventando da un lato portaombrelli e dall'altro il cuore pulsate della stanza: il camino.
Sopra di esso vengono posizionate le opere che fanno parte della collezione privata della committenza, illuminate da un apparecchio di illuminazione a sospensione a luce diffusa caratterizzato da una struttura interna in metallo che rimanda al classico concetto di lampadario ma attualizzato mediante l'utilizzo di un rivestimento in resina "cocoon" che richiama alla mente le famose installazioni di Christo e Jeanne-Claude.
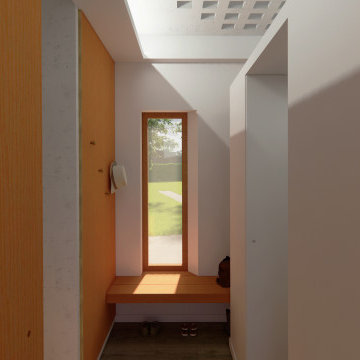
Les vues données depuis l'entrée permettent une transition progressive entre l'intérieur et l'extérieur
Idée de décoration pour un petit vestibule avec un mur blanc, une porte simple, une porte en bois clair, un sol gris, un plafond à caissons et boiseries.
Idée de décoration pour un petit vestibule avec un mur blanc, une porte simple, une porte en bois clair, un sol gris, un plafond à caissons et boiseries.
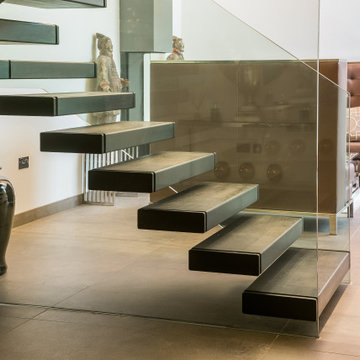
Double Height Receiption Hall with feature fire, Bespoke Light and Leather Booths.
Floating Architectural Stairs Glass & Oak
Idée de décoration pour une entrée minimaliste de taille moyenne avec un mur gris, un sol en carrelage de porcelaine, une porte simple, une porte en verre, un sol gris et un plafond à caissons.
Idée de décoration pour une entrée minimaliste de taille moyenne avec un mur gris, un sol en carrelage de porcelaine, une porte simple, une porte en verre, un sol gris et un plafond à caissons.
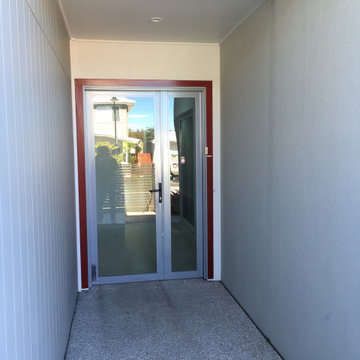
View to the front door from the visitor entry. Note the wide and level porch area with wide glass door and glazed sidelight so that residents can see clearly who is visiting. Exterior and interior floor finishes are level with no step or change of height. The exterior floor finish is rough enough to ensure wheelchair tyres get grip in rainy weather.
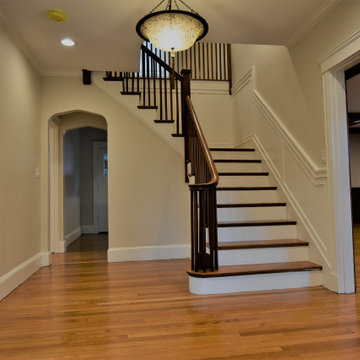
Inspiration pour un hall d'entrée minimaliste avec un mur blanc, un sol en bois brun, une porte simple, une porte noire, un sol marron et un plafond à caissons.
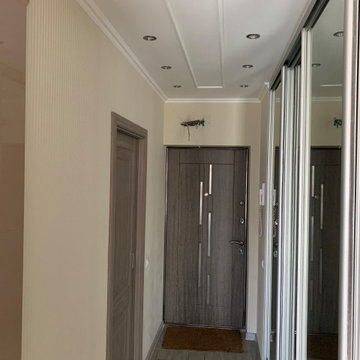
Cette image montre une porte d'entrée de taille moyenne avec un mur beige, un sol en carrelage de céramique, une porte simple, une porte grise, un sol gris, un plafond à caissons et du papier peint.
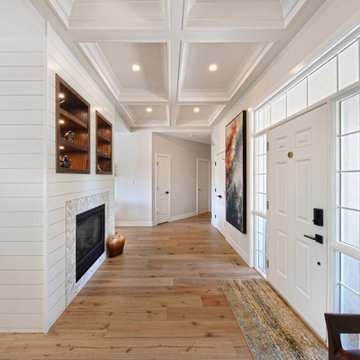
This is our very first Four Elements remodel show home! We started with a basic spec-level early 2000s walk-out bungalow, and transformed the interior into a beautiful modern farmhouse style living space with many custom features. The floor plan was also altered in a few key areas to improve livability and create more of an open-concept feel. Check out the shiplap ceilings with Douglas fir faux beams in the kitchen, dining room, and master bedroom. And a new coffered ceiling in the front entry contrasts beautifully with the custom wood shelving above the double-sided fireplace. Highlights in the lower level include a unique under-stairs custom wine & whiskey bar and a new home gym with a glass wall view into the main recreation area.
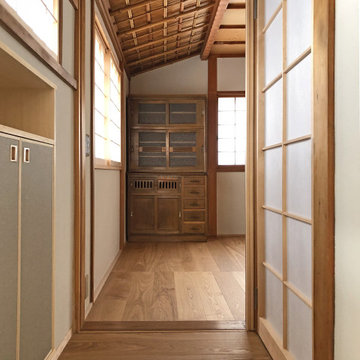
玄関から居間をみる
Aménagement d'une entrée asiatique avec un couloir, un mur blanc, parquet clair, une porte simple, une porte grise, un sol beige et un plafond à caissons.
Aménagement d'une entrée asiatique avec un couloir, un mur blanc, parquet clair, une porte simple, une porte grise, un sol beige et un plafond à caissons.
Idées déco d'entrées avec une porte simple et un plafond à caissons
8