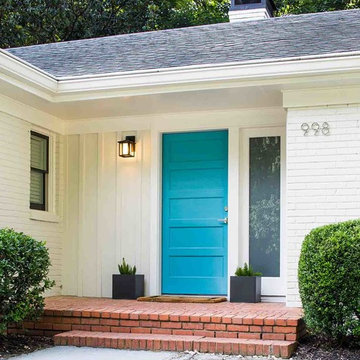Idées déco d'entrées avec une porte simple et une porte bleue
Trier par :
Budget
Trier par:Populaires du jour
141 - 160 sur 2 041 photos
1 sur 3
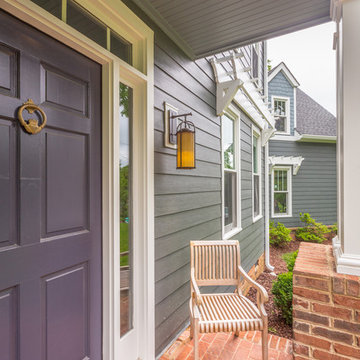
Project Details: We completely updated the look of this home with help from James Hardie siding and Renewal by Andersen windows. Here's a list of the products and colors used.
- Iron Gray JH Lap Siding
- Boothbay Blue JH Staggered Shake
- Light Mist JH Board & Batten
- Arctic White JH Trim
- Simulated Double-Hung Farmhouse Grilles (RbA)
- Double-Hung Farmhouse Grilles (RbA)
- Front Door Color: Behr paint in the color, Script Ink

Exemple d'une entrée chic de taille moyenne avec un couloir, un mur beige, un sol en carrelage de porcelaine, une porte simple, une porte bleue, un sol gris et un plafond décaissé.
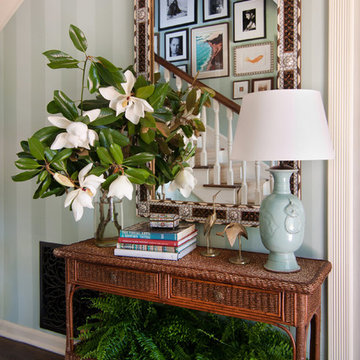
Wendy Ramos Photography
Cette photo montre un hall d'entrée chic de taille moyenne avec un mur bleu, une porte simple, une porte bleue et parquet foncé.
Cette photo montre un hall d'entrée chic de taille moyenne avec un mur bleu, une porte simple, une porte bleue et parquet foncé.
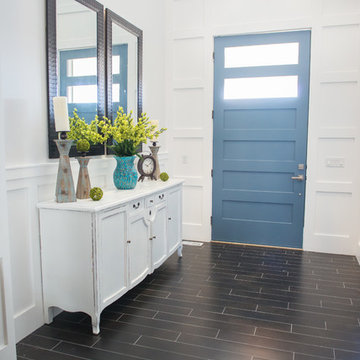
Kevin Kiernan
Exemple d'une porte d'entrée craftsman de taille moyenne avec un mur blanc, un sol en carrelage de porcelaine, une porte simple et une porte bleue.
Exemple d'une porte d'entrée craftsman de taille moyenne avec un mur blanc, un sol en carrelage de porcelaine, une porte simple et une porte bleue.
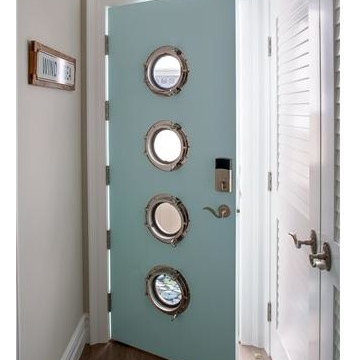
Exemple d'une porte d'entrée bord de mer de taille moyenne avec un mur beige, un sol en bois brun, une porte simple, une porte bleue et un sol marron.
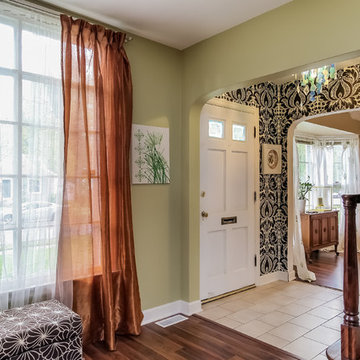
PlanOMatic
Idées déco pour un petit hall d'entrée éclectique avec un mur vert, une porte simple et une porte bleue.
Idées déco pour un petit hall d'entrée éclectique avec un mur vert, une porte simple et une porte bleue.
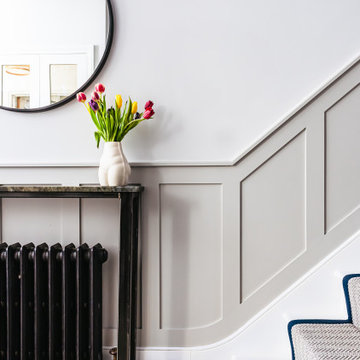
A high traffic area in busy family homes, this hallway required a little more order. This was provided by updating the hall cupboard to include antiqued mirrored doors – for a final check as you left the house. Panelling broke up the walls and lifted the area. A bespoke console table made AbsalonClassics on Etsy with an off cut of the very precious Lapis Lazuli stone from Marble City, provides a resting place for keys and letters and some welcoming flowers. The Dots coat hooks by Muuto provide further order. Floors for Thought supplied the grey herringbone runner, with the blue trim chosen to compliment the existing floor tiles. The Arezzo wall mirror was from Victoria Plumbing and the ‘cheeky’ bottom Vase from Rockett St George.
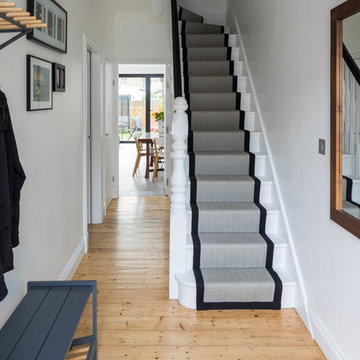
Entrance.
Photo by Chris Snook
Idées déco pour une entrée contemporaine de taille moyenne avec un couloir, un mur blanc, parquet clair, une porte simple, une porte bleue et un sol marron.
Idées déco pour une entrée contemporaine de taille moyenne avec un couloir, un mur blanc, parquet clair, une porte simple, une porte bleue et un sol marron.
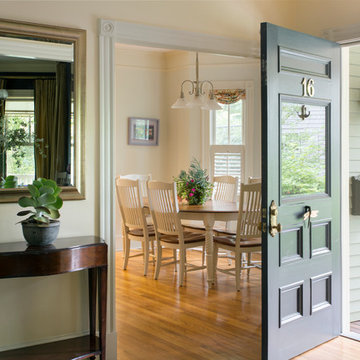
Looking at this home today, you would never know that the project began as a poorly maintained duplex. Luckily, the homeowners saw past the worn façade and engaged our team to uncover and update the Victorian gem that lay underneath. Taking special care to preserve the historical integrity of the 100-year-old floor plan, we returned the home back to its original glory as a grand, single family home.
The project included many renovations, both small and large, including the addition of a a wraparound porch to bring the façade closer to the street, a gable with custom scrollwork to accent the new front door, and a more substantial balustrade. Windows were added to bring in more light and some interior walls were removed to open up the public spaces to accommodate the family’s lifestyle.
You can read more about the transformation of this home in Old House Journal: http://www.cummingsarchitects.com/wp-content/uploads/2011/07/Old-House-Journal-Dec.-2009.pdf
Photo Credit: Eric Roth
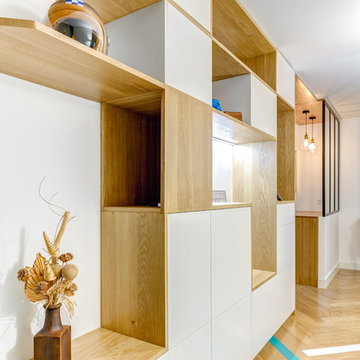
Nos équipes ont utilisé quelques bons tuyaux pour apporter ergonomie, rangements, et caractère à cet appartement situé à Neuilly-sur-Seine. L’utilisation ponctuelle de couleurs intenses crée une nouvelle profondeur à l’espace tandis que le choix de matières naturelles et douces apporte du style. Effet déco garanti!

Located in one of the Bay Area's finest neighborhoods and perched in the sky, this stately home is bathed in sunlight and offers vistas of magnificent palm trees. The grand foyer welcomes guests, or casually enter off the laundry/mud room. New contemporary touches balance well with charming original details. The 2.5 bathrooms have all been refreshed. The updated kitchen - with its large picture window to the backyard - is refined and chic. And with a built-in home office area, the kitchen is also functional. Fresh paint and furnishings throughout the home complete the updates.
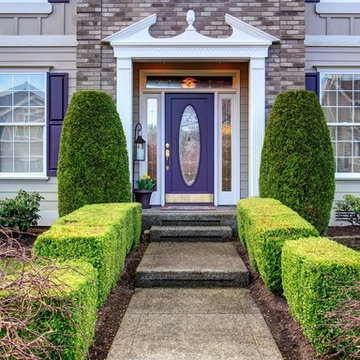
Réalisation d'une porte d'entrée tradition de taille moyenne avec un mur gris, sol en béton ciré, une porte simple, une porte bleue et un sol gris.
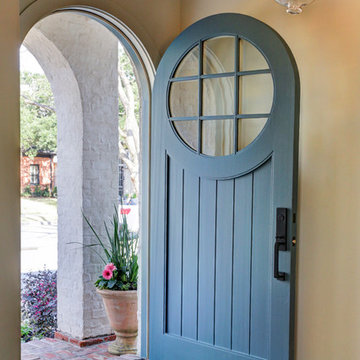
Réalisation d'un petit hall d'entrée tradition avec un mur gris, parquet foncé, une porte simple et une porte bleue.
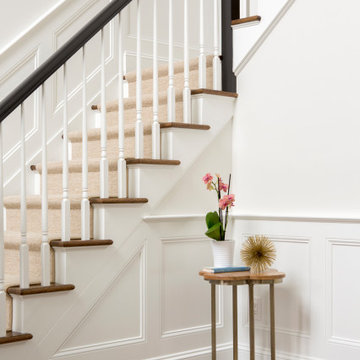
In the entry, we installed new doors, custom millwork and painted walls, stairs and treads.
Inspiration pour un petit hall d'entrée traditionnel avec un mur blanc, un sol en bois brun, une porte simple, une porte bleue et un sol marron.
Inspiration pour un petit hall d'entrée traditionnel avec un mur blanc, un sol en bois brun, une porte simple, une porte bleue et un sol marron.
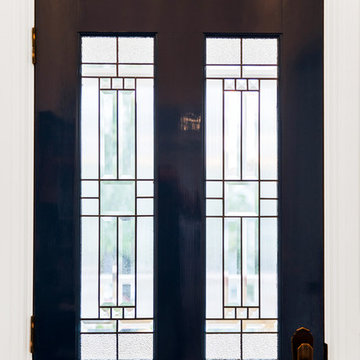
Inspiration pour une petite porte d'entrée traditionnelle avec un mur blanc, une porte simple et une porte bleue.
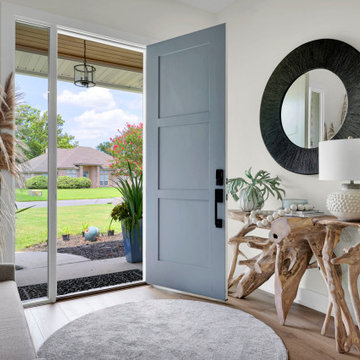
Cette image montre une entrée marine avec une porte simple, une porte bleue et un plafond en bois.
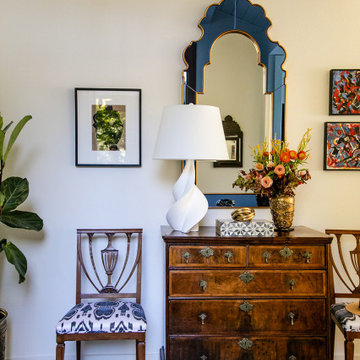
Rooms filled with light, fine art and antique furniture were the backdrops for our "Kentfield Collected" project. This was an overall home refresh and our team loved the challenge of bringing new life to the exquisite existing collection of art and antiques. We started with thoughtful space planning to achieve an overall outcome that is more pleasing for the clients' enjoyment of the home when each room feels more balanced. The refreshing of exciting items and the selection of a few new pieces brought a touch of light, beauty and pop of unexpected that paired beautifully with the treasured finds of the homeowners. In the powder bath, the poppy wall covering, navy vanity and silvery metallic ceiling paint is one of the pops of unexpected delight you will find in the home. Our team designed beautiful linen draperies in a creamy gold-tone that perfectly framed the amazing view from the dining room windows. The buffet in a dark navy with a faux Belgian linen finish and a pair of crystal lamps were the right balance to complement the wall art in the room. The addition of a game table to the living room framed by a mirror and scones is an ideal spot for a game of cards or stunning flowers. The reupholstered chaise took on a hip and vibrant vibe in a lush green velvet fabric and placed in a perfectly edited guest suite. Custom outdoor cushions and pillows create a spot to enjoy the deck and views at the end of the day. Let us also not forget Buster (our project mascot) welcoming guests to this fine-tuned Kentfield beauty. Rooms filled with light, fine art and antique furniture were the backdrops for our "Kentfield Collected" project. This was an overall home refresh and our team loved the challenge of bringing new life to the exquisite existing collection of art and antiques. We started with thoughtful space planning to achieve an overall outcome that is more pleasing for the clients' enjoyment of the home when each room feels more balanced. The refreshing of exciting items and the selection of a few new pieces brought a touch of light, beauty and pop of unexpected that paired beautifully with the treasured finds of the homeowners. In the powder bath, the poppy wall covering, navy vanity and silvery metallic ceiling paint is one of the pops of unexpected delight you will find in the home. Our team designed beautiful linen draperies in a creamy gold-tone that perfectly framed the amazing view from the dining room windows. The buffet in a dark navy with a faux Belgian linen finish and a pair of crystal lamps were the right balance to complement the wall art in the room. The addition of a game table to the living room framed by a mirror and scones is an ideal spot for a game of cards or stunning flowers. The reupholstered chaise took on a hip and vibrant vibe in a lush green velvet fabric and placed in a perfectly edited guest suite. Custom outdoor cushions and pillows create a spot to enjoy the deck and views at the end of the day. Let us also not forget Buster (our project mascot) welcoming guests to this fine-tuned Kentfield beauty.
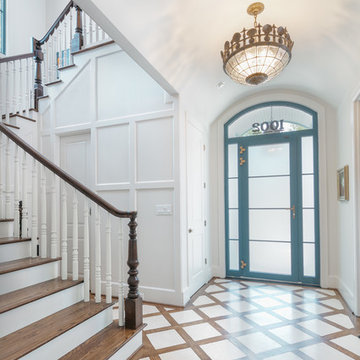
Exemple d'un très grand hall d'entrée chic avec un mur blanc, un sol en carrelage de céramique, une porte simple, une porte bleue et un sol multicolore.
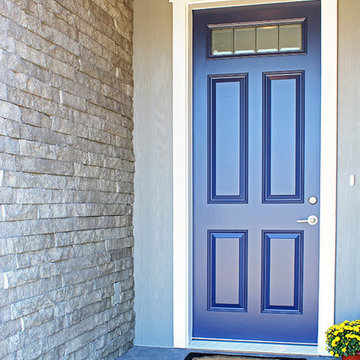
A tall 8 foot door
Cette photo montre une porte d'entrée craftsman de taille moyenne avec un mur gris, un sol en vinyl, une porte simple et une porte bleue.
Cette photo montre une porte d'entrée craftsman de taille moyenne avec un mur gris, un sol en vinyl, une porte simple et une porte bleue.
Idées déco d'entrées avec une porte simple et une porte bleue
8
