Idées déco d'entrées avec une porte simple et une porte double
Trier par :
Budget
Trier par:Populaires du jour
21 - 40 sur 90 430 photos
1 sur 3

Photo de l'entrée fermée par une verrière type atelier. Le verre est structuré afin de ne pas être parfaitement transparent.
Un empilement de valises d'époques incitent au voyage.

Rob Karosis
Cette image montre une entrée rustique avec un vestiaire, un mur beige, une porte simple et une porte blanche.
Cette image montre une entrée rustique avec un vestiaire, un mur beige, une porte simple et une porte blanche.

Idées déco pour une entrée craftsman de taille moyenne avec un vestiaire, un mur bleu, un sol en carrelage de porcelaine, une porte simple, une porte blanche et un sol gris.

Entry Foyer, Photo by J.Sinclair
Cette image montre un hall d'entrée traditionnel avec une porte simple, une porte noire, un mur blanc, parquet foncé et un sol marron.
Cette image montre un hall d'entrée traditionnel avec une porte simple, une porte noire, un mur blanc, parquet foncé et un sol marron.

Rear foyer entry
Photography: Stacy Zarin Goldberg Photography; Interior Design: Kristin Try Interiors; Builder: Harry Braswell, Inc.
Exemple d'une entrée bord de mer avec un couloir, un mur beige, une porte simple, une porte en verre et un sol noir.
Exemple d'une entrée bord de mer avec un couloir, un mur beige, une porte simple, une porte en verre et un sol noir.

Réalisation d'un hall d'entrée champêtre de taille moyenne avec un mur blanc, parquet clair, une porte simple, une porte blanche et un sol beige.

Réalisation d'un hall d'entrée tradition de taille moyenne avec un mur blanc, parquet clair, une porte simple et une porte blanche.
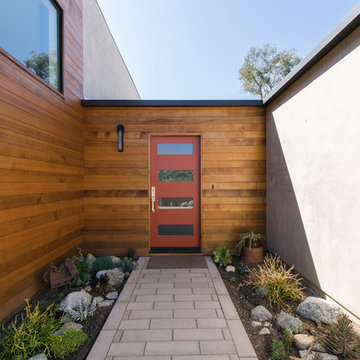
Exemple d'une porte d'entrée tendance de taille moyenne avec un mur gris, une porte simple et une porte rouge.

Tom Crane - Tom Crane photography
Cette image montre un hall d'entrée traditionnel de taille moyenne avec un mur bleu, parquet clair, une porte simple, une porte blanche et un sol beige.
Cette image montre un hall d'entrée traditionnel de taille moyenne avec un mur bleu, parquet clair, une porte simple, une porte blanche et un sol beige.

We laid mosaic floor tiles in the hallway of this Isle of Wight holiday home, redecorated, changed the ironmongery & added panelling and bench seats.
Cette image montre un grand vestibule traditionnel avec un mur gris, un sol en carrelage de céramique, une porte simple, une porte bleue, un sol multicolore et du lambris.
Cette image montre un grand vestibule traditionnel avec un mur gris, un sol en carrelage de céramique, une porte simple, une porte bleue, un sol multicolore et du lambris.

This warm and inviting mudroom with entry from the garage is the inspiration you need for your next custom home build. The walk-in closet to the left holds enough space for shoes, coats and other storage items for the entire year-round, while the white oak custom storage benches and compartments in the entry make for an organized and clutter free space for your daily out-the-door items. The built-in-mirror and table-top area is perfect for one last look as you head out the door, or the perfect place to set your keys as you look to spend the rest of your night in.
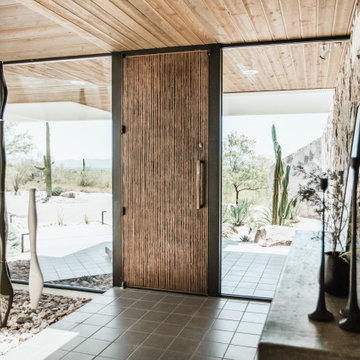
Aménagement d'un hall d'entrée moderne de taille moyenne avec un mur beige, un sol en carrelage de céramique, une porte simple, une porte métallisée et un sol gris.
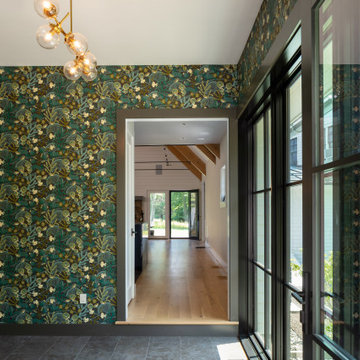
Entry Foyer with hidden closets /
Photographer: Robert Brewster Photography /
Architect: Matthew McGeorge, McGeorge Architecture Interiors
Idée de décoration pour un hall d'entrée champêtre de taille moyenne avec un mur multicolore, un sol en carrelage de céramique, une porte simple, une porte en verre et un sol gris.
Idée de décoration pour un hall d'entrée champêtre de taille moyenne avec un mur multicolore, un sol en carrelage de céramique, une porte simple, une porte en verre et un sol gris.

Modern Farmhouse designed for entertainment and gatherings. French doors leading into the main part of the home and trim details everywhere. Shiplap, board and batten, tray ceiling details, custom barrel tables are all part of this modern farmhouse design.
Half bath with a custom vanity. Clean modern windows. Living room has a fireplace with custom cabinets and custom barn beam mantel with ship lap above. The Master Bath has a beautiful tub for soaking and a spacious walk in shower. Front entry has a beautiful custom ceiling treatment.
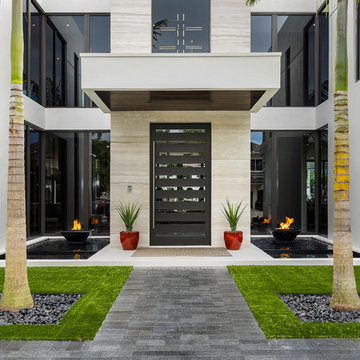
Modern home front entry features a voice over Internet Protocol Intercom Device to interface with the home's Crestron control system for voice communication at both the front door and gate.
Signature Estate featuring modern, warm, and clean-line design, with total custom details and finishes. The front includes a serene and impressive atrium foyer with two-story floor to ceiling glass walls and multi-level fire/water fountains on either side of the grand bronze aluminum pivot entry door. Elegant extra-large 47'' imported white porcelain tile runs seamlessly to the rear exterior pool deck, and a dark stained oak wood is found on the stairway treads and second floor. The great room has an incredible Neolith onyx wall and see-through linear gas fireplace and is appointed perfectly for views of the zero edge pool and waterway. The center spine stainless steel staircase has a smoked glass railing and wood handrail.
Photo courtesy Royal Palm Properties

Cette image montre une porte d'entrée traditionnelle avec un mur gris, un sol en bois brun, une porte simple, une porte noire et un sol marron.

Jared Medley
Réalisation d'une entrée tradition de taille moyenne avec un vestiaire, un mur blanc, parquet clair, une porte simple, une porte blanche et un sol marron.
Réalisation d'une entrée tradition de taille moyenne avec un vestiaire, un mur blanc, parquet clair, une porte simple, une porte blanche et un sol marron.
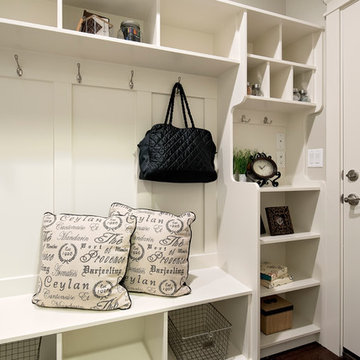
Cette image montre une entrée traditionnelle de taille moyenne avec un vestiaire, un mur gris, une porte simple et une porte blanche.

Photos Christophe Ruffio
Exemple d'une entrée tendance avec un couloir, un mur blanc, un sol en bois brun, une porte double, une porte bleue et un sol marron.
Exemple d'une entrée tendance avec un couloir, un mur blanc, un sol en bois brun, une porte double, une porte bleue et un sol marron.

Idées déco pour un grand hall d'entrée classique avec un mur beige, une porte double, une porte en bois foncé, un sol beige et un sol en calcaire.
Idées déco d'entrées avec une porte simple et une porte double
2