Idées déco d'entrées avec une porte simple et une porte en bois clair
Trier par :
Budget
Trier par:Populaires du jour
121 - 140 sur 2 517 photos
1 sur 3
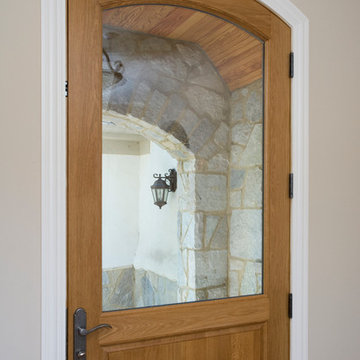
Linda Oyama Bryan, photographer
Arch Top Wood and Glass Front Door in Country French Home looks onto stone and stained beadboard covered entry.
Inspiration pour une porte d'entrée traditionnelle de taille moyenne avec un mur beige, un sol en bois brun, une porte simple et une porte en bois clair.
Inspiration pour une porte d'entrée traditionnelle de taille moyenne avec un mur beige, un sol en bois brun, une porte simple et une porte en bois clair.
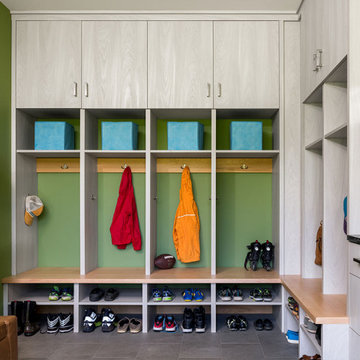
This modern farmhouse sits at an elevation of 1,180 feet and feels like its floating in the clouds. An open floor plan and large oversized island make for great entertaining. Other features include custom barn doors and island front, soapstone counters, walk-in pantry and Tulukivi soapstone masonry fireplace with pizza oven.
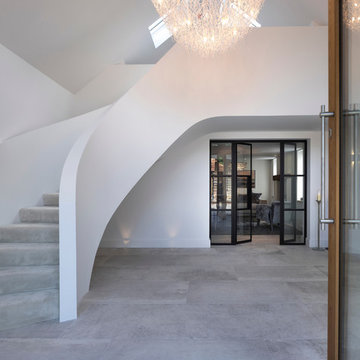
Working alongside International Award Winning Janey Butler Interiors, the interior architecture / interior design division of The Llama Group, in the total renovation of this beautifully located property which saw multiple skyframe extensions and the creation of this stylish, elegant new main entrance hallway. The Oak & Glass screen was a wonderful addition to the old property and created an elegant stylish open plan contemporary new Entrance space with a beautifully elegant helical staircase which leads to the new master bedroom, with a galleried landing with bespoke built in cabinetry, Beauitul 'stone' effect porcelain tiles which are throughout the whole of the newly created ground floor interior space. Bespoke Crittal Doors leading through to the new morning room and Bulthaup kitchen / dining room. A fabulous large white chandelier taking centre stage in this contemporary, stylish space. With lutron & Crestron home automation throughout and all new interiors.
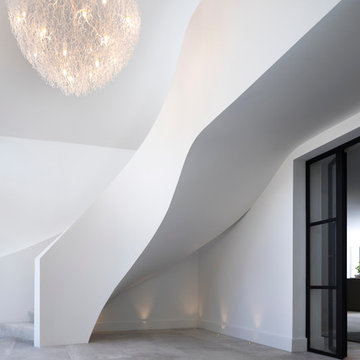
Working alongside International Award Winning Janey Butler Interiors, the interior architecture / interior design division of The Llama Group, in the total renovation of this beautifully located property which saw multiple skyframe extensions and the creation of this stylish, elegant new main entrance hallway. The Oak & Glass screen was a wonderful addition to the old property and created an elegant stylish open plan contemporary new Entrance space with a beautifully elegant helical staircase which leads to the new master bedroom, with a galleried landing with bespoke built in cabinetry, Beauitul 'stone' effect porcelain tiles which are throughout the whole of the newly created ground floor interior space. Bespoke Crittal Doors leading through to the new morning room and Bulthaup kitchen / dining room. A fabulous large white chandelier taking centre stage in this contemporary, stylish space. With lutron & Crestron home automation throughout and all new interiors.
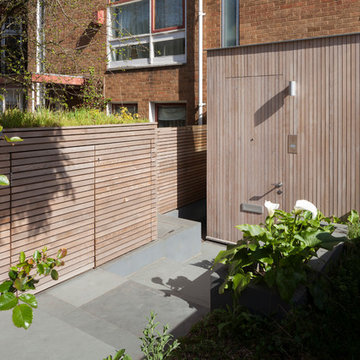
Idée de décoration pour un vestibule design avec une porte simple et une porte en bois clair.
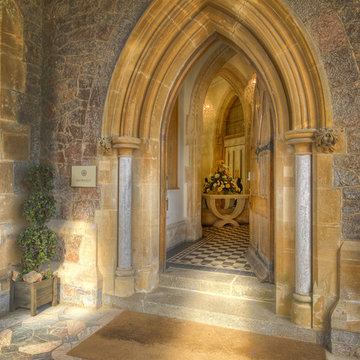
A grand entrance at a Gothic Victorian Manor House South Devon, Colin Cadle Photography, Photo Styling Jan Cadle
Inspiration pour une très grande porte d'entrée avec un sol en carrelage de céramique, une porte simple et une porte en bois clair.
Inspiration pour une très grande porte d'entrée avec un sol en carrelage de céramique, une porte simple et une porte en bois clair.
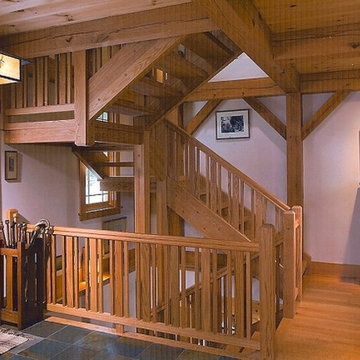
Réalisation d'une porte d'entrée craftsman de taille moyenne avec un mur violet, parquet clair, une porte simple et une porte en bois clair.
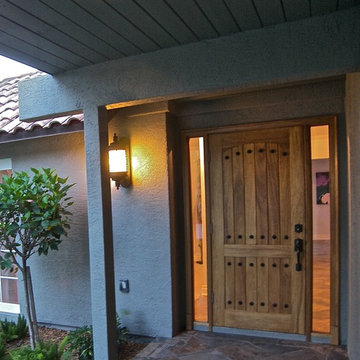
Idées déco pour une porte d'entrée classique de taille moyenne avec un mur gris, une porte simple, une porte en bois clair et un sol en carrelage de porcelaine.
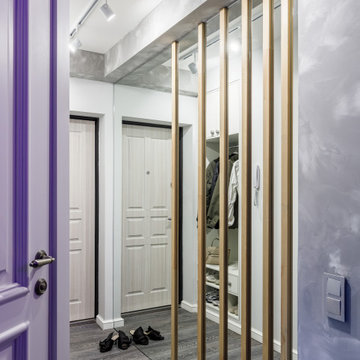
Прихожая с декоративными рейками и большим зеркалом во всю стену
Exemple d'une entrée tendance de taille moyenne avec un couloir, un mur gris, parquet foncé, une porte simple, une porte en bois clair et un sol gris.
Exemple d'une entrée tendance de taille moyenne avec un couloir, un mur gris, parquet foncé, une porte simple, une porte en bois clair et un sol gris.
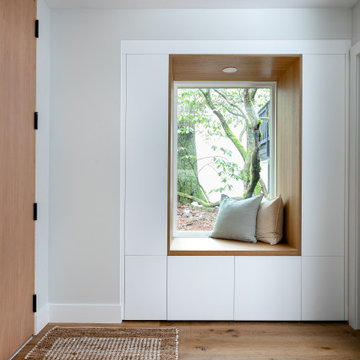
Reimagined entrance with a gorgeous 4' wide Douglas Fir door and window seat with hidden storage for shoes and coats.
Idée de décoration pour un hall d'entrée nordique de taille moyenne avec un mur gris, un sol en bois brun, une porte simple, une porte en bois clair et un sol marron.
Idée de décoration pour un hall d'entrée nordique de taille moyenne avec un mur gris, un sol en bois brun, une porte simple, une porte en bois clair et un sol marron.
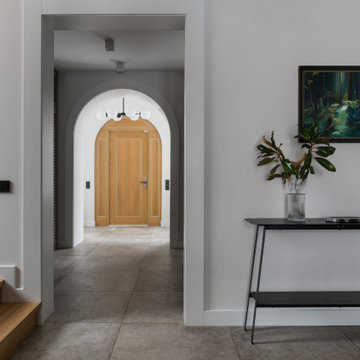
Cette photo montre une grande porte d'entrée tendance avec un mur gris, un sol en carrelage de porcelaine, une porte simple, une porte en bois clair et un sol gris.
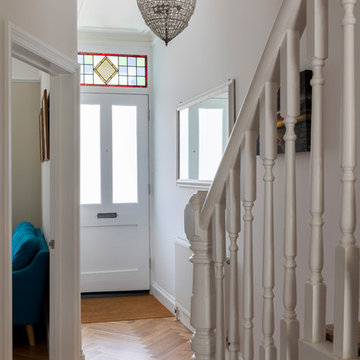
Photo by Chris Snook
Aménagement d'une petite porte d'entrée classique avec un mur blanc, parquet foncé, une porte simple, une porte en bois clair et un sol marron.
Aménagement d'une petite porte d'entrée classique avec un mur blanc, parquet foncé, une porte simple, une porte en bois clair et un sol marron.
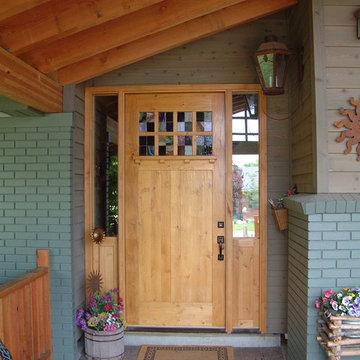
Craftsmen inspired front entry door with stain glass
Cette image montre une porte d'entrée craftsman de taille moyenne avec un mur bleu, un sol en brique, une porte simple et une porte en bois clair.
Cette image montre une porte d'entrée craftsman de taille moyenne avec un mur bleu, un sol en brique, une porte simple et une porte en bois clair.
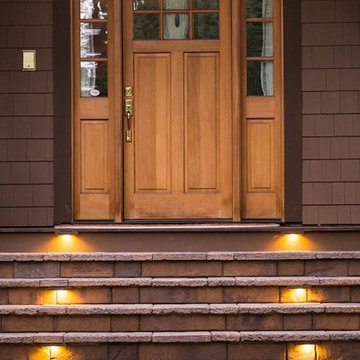
Eric Parnell with www.thenwcollective.com/
Cette image montre une grande porte d'entrée chalet avec une porte simple et une porte en bois clair.
Cette image montre une grande porte d'entrée chalet avec une porte simple et une porte en bois clair.
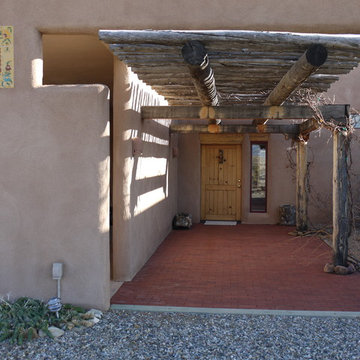
Morningside Architects, LLP
Contractor: Lawrence Martinez
Photographer: Timothy Schorre
Cette photo montre une porte d'entrée chic de taille moyenne avec un mur beige, une porte simple et une porte en bois clair.
Cette photo montre une porte d'entrée chic de taille moyenne avec un mur beige, une porte simple et une porte en bois clair.
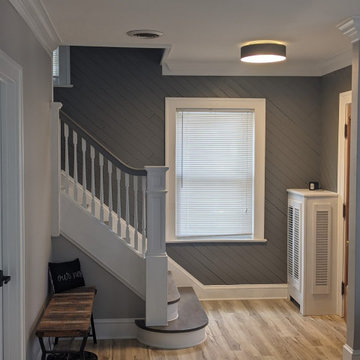
Idée de décoration pour une petite porte d'entrée champêtre avec un mur gris, parquet clair, une porte simple, une porte en bois clair et du lambris.
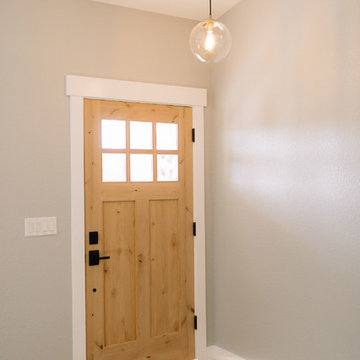
Inspiration pour une porte d'entrée rustique de taille moyenne avec un mur gris, parquet clair, une porte simple, une porte en bois clair et un sol marron.
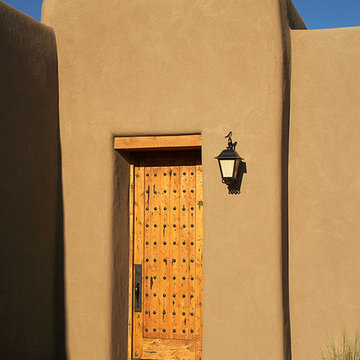
Idée de décoration pour une entrée sud-ouest américain de taille moyenne avec une porte simple et une porte en bois clair.
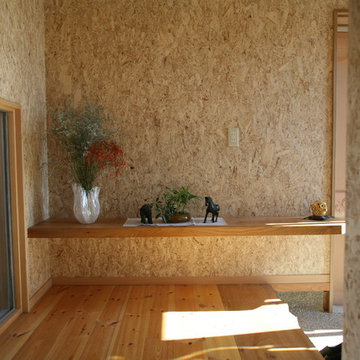
シューズクローゼットを併設。
玄関がスッキリとします。
Cette image montre une petite entrée rustique avec un couloir, un mur marron, parquet clair, une porte simple, une porte en bois clair et un sol beige.
Cette image montre une petite entrée rustique avec un couloir, un mur marron, parquet clair, une porte simple, une porte en bois clair et un sol beige.
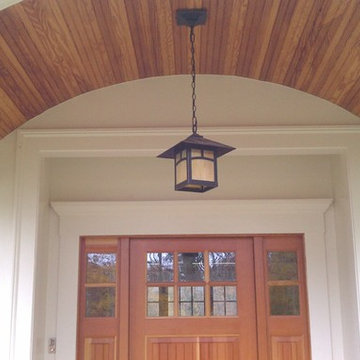
Cette image montre une petite entrée traditionnelle avec un sol en ardoise, une porte simple et une porte en bois clair.
Idées déco d'entrées avec une porte simple et une porte en bois clair
7