Idées déco d'entrées avec une porte simple
Trier par :
Budget
Trier par:Populaires du jour
221 - 240 sur 4 466 photos
1 sur 3
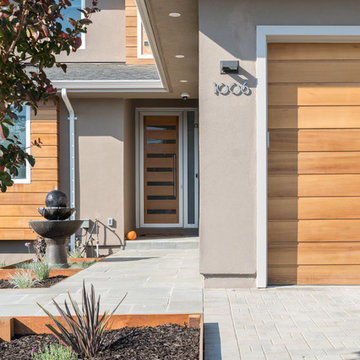
Boaz Meiri Photography
Inspiration pour une grande porte d'entrée design avec une porte simple, une porte en bois clair, un sol gris et un mur beige.
Inspiration pour une grande porte d'entrée design avec une porte simple, une porte en bois clair, un sol gris et un mur beige.
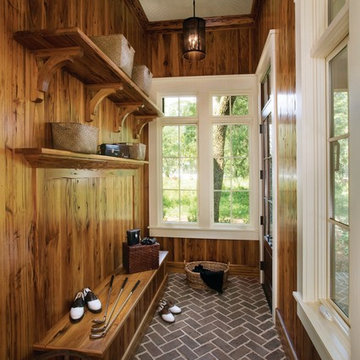
Idées déco pour une entrée classique de taille moyenne avec un vestiaire, un mur marron, un sol en brique et une porte simple.
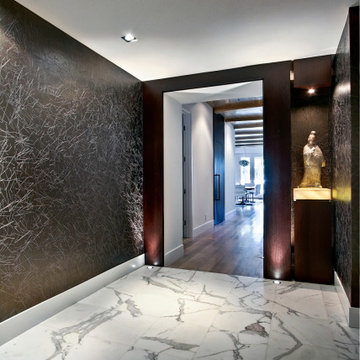
The foyer reflects our client’s keen passion for Asian artifacts. The antique Chinese sculpture sits on a custom lit wenge and golden onyx pedestal. The Italian marble flooring is elegantly complimented by a lacquered straw wall covering.
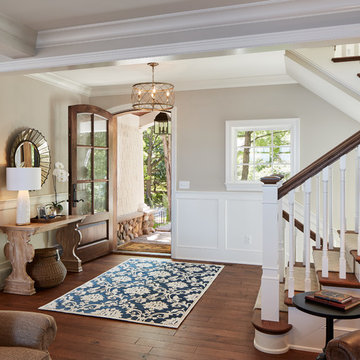
Hendel Homes
Corey Gaffer Photography
Idée de décoration pour une porte d'entrée tradition de taille moyenne avec un mur beige, un sol en bois brun, une porte simple et une porte en bois foncé.
Idée de décoration pour une porte d'entrée tradition de taille moyenne avec un mur beige, un sol en bois brun, une porte simple et une porte en bois foncé.
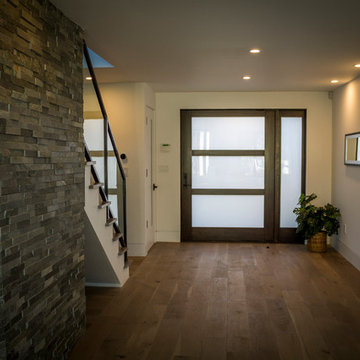
Photo by Michael Todoran
Aménagement d'une grande porte d'entrée rétro avec un mur beige, un sol en bois brun, une porte simple et une porte en verre.
Aménagement d'une grande porte d'entrée rétro avec un mur beige, un sol en bois brun, une porte simple et une porte en verre.

Entryway at Weston Modern project.
Idée de décoration pour un très grand hall d'entrée minimaliste avec un mur blanc, parquet clair, une porte simple et une porte en bois foncé.
Idée de décoration pour un très grand hall d'entrée minimaliste avec un mur blanc, parquet clair, une porte simple et une porte en bois foncé.
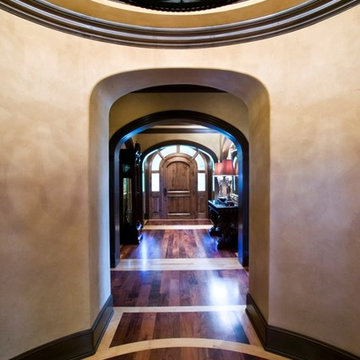
Steel Shutter Photography
Cette photo montre un grand hall d'entrée méditerranéen avec un mur beige, parquet foncé, une porte simple et une porte en bois foncé.
Cette photo montre un grand hall d'entrée méditerranéen avec un mur beige, parquet foncé, une porte simple et une porte en bois foncé.
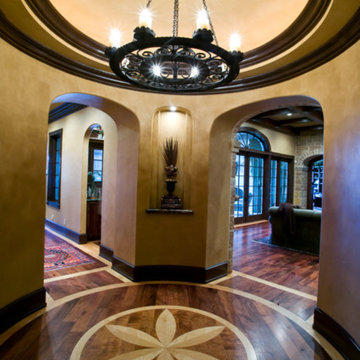
Steel Shutter Photography
Exemple d'un grand hall d'entrée méditerranéen avec un mur beige, parquet foncé, une porte simple et une porte en bois foncé.
Exemple d'un grand hall d'entrée méditerranéen avec un mur beige, parquet foncé, une porte simple et une porte en bois foncé.
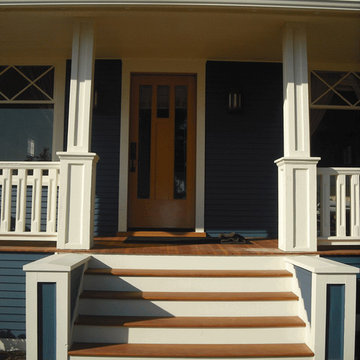
Aménagement d'une petite porte d'entrée craftsman avec un mur bleu, parquet clair, une porte simple et une porte en bois brun.
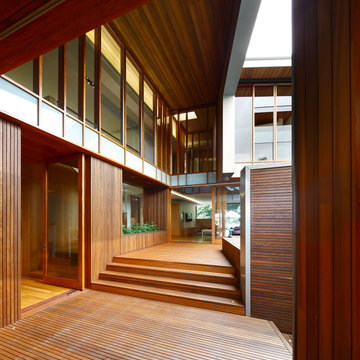
Arbour House, located on the Bulimba Reach of the Brisbane River, is a study in siting and intricate articulation to yield views and landscape connections .
The long thin 13 meter wide site is located between two key public spaces, namely an established historic arbour of fig trees and a public riverfront boardwalk. The site which once formed part of the surrounding multi-residential enclave is now distinquished by a new single detached dwelling. Unlike other riverfront houses, the new dwelling is sited a respectful distance from the rivers edge, preserving an 80 year old Poincianna tree and historic public views from the boardwalk of the adjoining heritage listed dwelling.
The large setback creates a platform for a private garden under the shade of the canopy of the Poincianna tree. The level of the platform and the height of the Poincianna tree and the Arbour established the two datums for the setout of public and private spaces of the dwelling. The public riverfront living levels are adjacent to this space whilst the rear living spaces are elevated above the garage to look into the canopy of the Arbour. The private bedroom spaces of the upper level are raised to a height to afford views of the tree canopy and river yet privacy from the public river boardwalk.
The dwelling adopts a courtyard typology with two pavilions linked by a large double height stairwell and external courtyard. The form is conceptualised as an object carved from a solid volume of the allowable building area with the courtyard providing a protective volume from which to cross ventilate each of the spaces of the house and to allow the different spaces of the house connection but also discrete and subtle separation – the family home as a village. Photo Credits: Scott Burrows
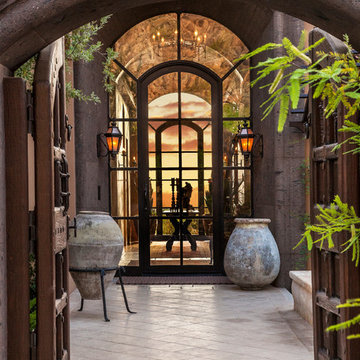
Mediterranean style entry with glass door.
Architect: Urban Design Associates
Builder: Manship Builders
Interior Designer: Billi Springer
Photographer: Thompson Photographic
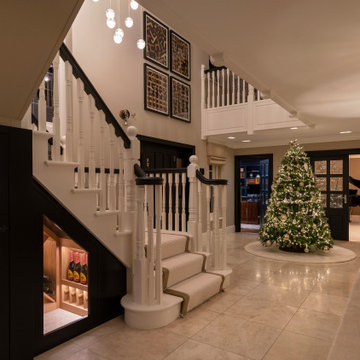
Idées déco pour une grande entrée classique avec un couloir, un sol en carrelage de porcelaine, une porte simple et une porte noire.

Exemple d'une grande entrée nature avec un couloir, un mur blanc, parquet clair, une porte simple, une porte noire, un sol beige, un plafond en bois et du lambris.
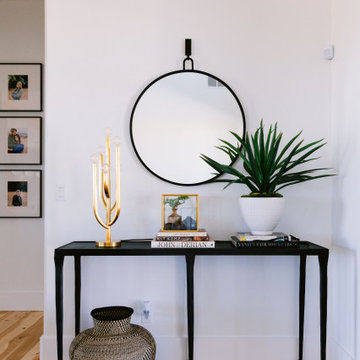
Réalisation d'un hall d'entrée chalet de taille moyenne avec un mur blanc, parquet clair, une porte simple et une porte noire.
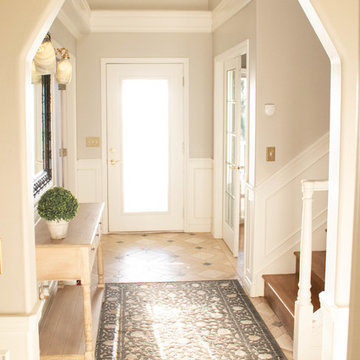
The entryway furniture, paint color, and wall art and mirrors was key in getting this beautiful home updated and ready to be listed on the market. Zylstra Art & Design was hired to do just that. Interior Design and Home Staging services are now available.
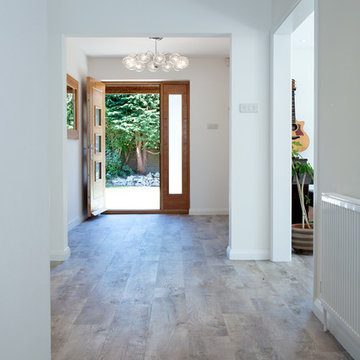
This project was a large scale extension; two storey side and front with a single storey rear. Also a full house refurb throughout including mod cons where possible. The main workings were designed by our clients architect and we then added subtle features to ensure the finish was to our client’s desire to complete the house transformation. Our clients objective was to completely update this property and create an impressive open plan, flowing feel.
During the build we overcame many build obstacles. We installed over 15 steels and carried out adjustments throughout the project. We added an additional bi folding door opening, completely opened up the back section of the house this involved adding further steels mid project. A new water main was required at 100mts in length, the access was narrow which made some tasks challenging at times.
This property now has many special features which include a stylish atrium roof light in the stairwell and a large pyramid roof atrium which is 3mts long in kitchen. Large bi folding door openings were installed accompanied by an almost full open-plan living space on the ground floor. Underfloor heating has been installed in 90% of the ground floor.
This property is now an impressive family home with a modern and fresh feel throughout.
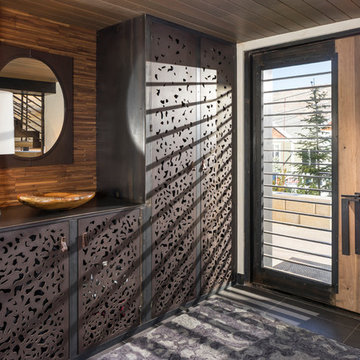
Joshua Caldwell
Exemple d'un très grand hall d'entrée tendance avec un mur blanc, une porte simple, une porte en verre et un sol noir.
Exemple d'un très grand hall d'entrée tendance avec un mur blanc, une porte simple, une porte en verre et un sol noir.
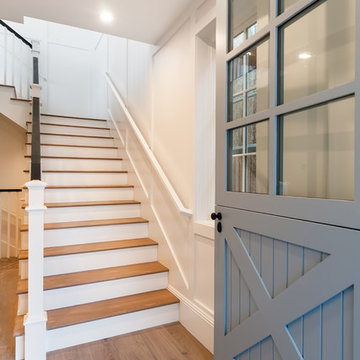
Idées déco pour une porte d'entrée campagne de taille moyenne avec un mur blanc, parquet clair, une porte simple, une porte bleue et un sol marron.
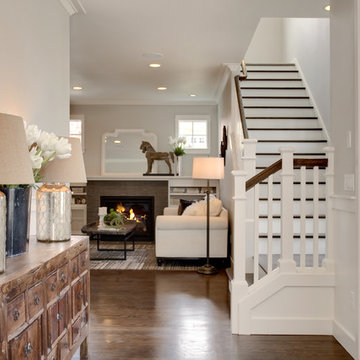
Idée de décoration pour un hall d'entrée craftsman avec un mur gris, un sol en bois brun, une porte simple et une porte en verre.
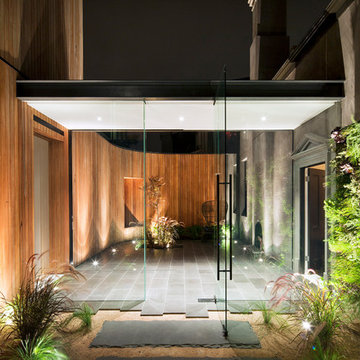
Shannon McGrath
Réalisation d'une grande porte d'entrée design avec une porte simple et une porte en verre.
Réalisation d'une grande porte d'entrée design avec une porte simple et une porte en verre.
Idées déco d'entrées avec une porte simple
12