Idées déco d'entrées avec une porte simple
Trier par :
Budget
Trier par:Populaires du jour
181 - 200 sur 4 466 photos
1 sur 3
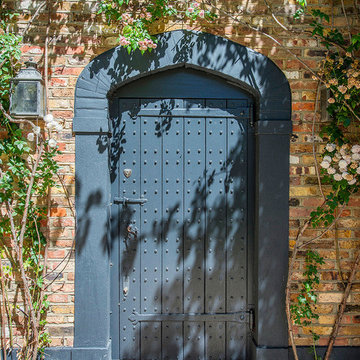
Cette photo montre une porte d'entrée chic de taille moyenne avec un mur rouge, une porte simple et une porte bleue.
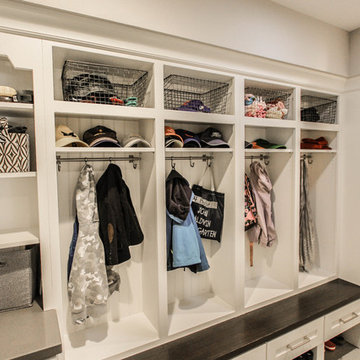
Classic White Mudroom With Lockers for Each Child
Aménagement d'une entrée classique de taille moyenne avec un vestiaire, un mur gris, une porte simple et une porte blanche.
Aménagement d'une entrée classique de taille moyenne avec un vestiaire, un mur gris, une porte simple et une porte blanche.

Tore out stairway and reconstructed curved white oak railing with bronze metal horizontals. New glass chandelier and onyx wall sconces at balcony.
Inspiration pour un grand hall d'entrée design avec un mur gris, un sol en marbre, une porte simple, une porte en bois brun, un sol beige et un plafond voûté.
Inspiration pour un grand hall d'entrée design avec un mur gris, un sol en marbre, une porte simple, une porte en bois brun, un sol beige et un plafond voûté.

Inspired by the modern romanticism, blissful tranquility and harmonious elegance of Bobby McAlpine’s home designs, this custom home designed and built by Anthony Wilder Design/Build perfectly combines all these elements and more. With Southern charm and European flair, this new home was created through careful consideration of the needs of the multi-generational family who lives there.

A wood entry door with metal bands inlaid flanked by glass panels and modern light sconces. Dekton panels finish out the cladding at this unique entry
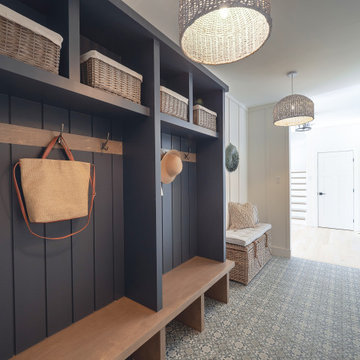
Modern lake house decorated with warm wood tones and blue accents.
Exemple d'une grande entrée chic avec un vestiaire, un mur blanc, un sol en carrelage de porcelaine, une porte simple et un sol bleu.
Exemple d'une grande entrée chic avec un vestiaire, un mur blanc, un sol en carrelage de porcelaine, une porte simple et un sol bleu.
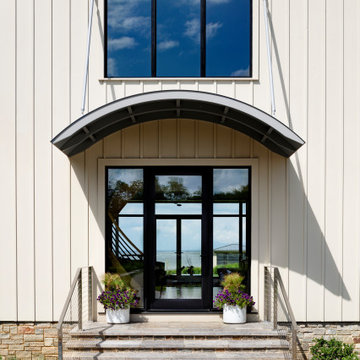
Exemple d'une grande porte d'entrée moderne avec un mur blanc, une porte simple, une porte en verre et un sol gris.
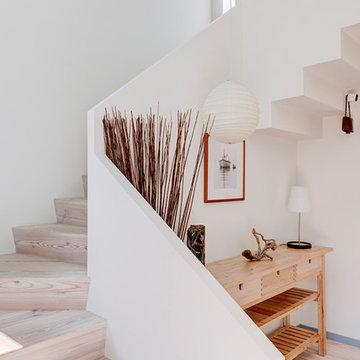
Entryway and Stair in the Greenport Passive House. Photos by Liz Glasgow.
Aménagement d'un hall d'entrée moderne de taille moyenne avec une porte simple.
Aménagement d'un hall d'entrée moderne de taille moyenne avec une porte simple.
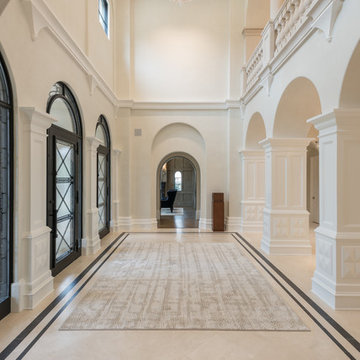
Entry, Stacy Brotemarkle, Interior Designer
Inspiration pour un très grand hall d'entrée traditionnel avec un sol en marbre, une porte simple et une porte métallisée.
Inspiration pour un très grand hall d'entrée traditionnel avec un sol en marbre, une porte simple et une porte métallisée.
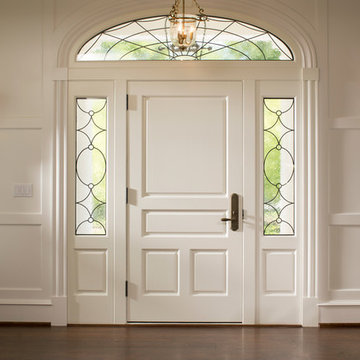
Front entry door
Cette photo montre une très grande porte d'entrée chic avec un mur blanc, parquet foncé, une porte simple et une porte blanche.
Cette photo montre une très grande porte d'entrée chic avec un mur blanc, parquet foncé, une porte simple et une porte blanche.
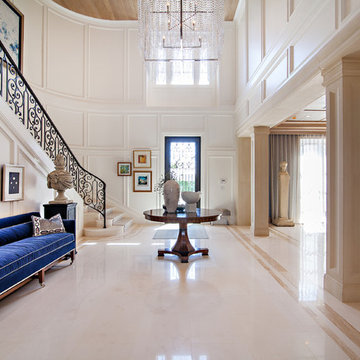
Dean Matthews
Réalisation d'une très grande entrée tradition avec un mur blanc, une porte simple et une porte noire.
Réalisation d'une très grande entrée tradition avec un mur blanc, une porte simple et une porte noire.

Fratantoni Design created this beautiful home featuring tons of arches and pillars, tile flooring, wall sconces, custom chandeliers, and wrought iron detail throughout.
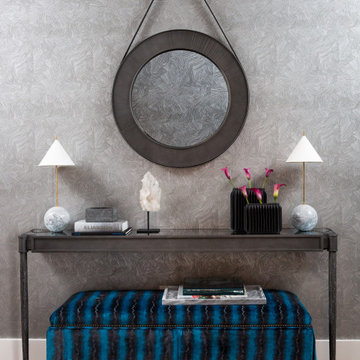
Make An Entrance! A thin console is a great place to drop your keys and a luxe velvet bench provides the perfect place to put on your shoes. They say first impressions last a lifetime, so make it count!

New Moroccan Villa on the Santa Barbara Riviera, overlooking the Pacific ocean and the city. In this terra cotta and deep blue home, we used natural stone mosaics and glass mosaics, along with custom carved stone columns. Every room is colorful with deep, rich colors. In the master bath we used blue stone mosaics on the groin vaulted ceiling of the shower. All the lighting was designed and made in Marrakesh, as were many furniture pieces. The entry black and white columns are also imported from Morocco. We also designed the carved doors and had them made in Marrakesh. Cabinetry doors we designed were carved in Canada. The carved plaster molding were made especially for us, and all was shipped in a large container (just before covid-19 hit the shipping world!) Thank you to our wonderful craftsman and enthusiastic vendors!
Project designed by Maraya Interior Design. From their beautiful resort town of Ojai, they serve clients in Montecito, Hope Ranch, Santa Ynez, Malibu and Calabasas, across the tri-county area of Santa Barbara, Ventura and Los Angeles, south to Hidden Hills and Calabasas.
Architecture by Thomas Ochsner in Santa Barbara, CA

this home is a unique blend of a transitional exterior and a contemporary interior
Inspiration pour un grand hall d'entrée design avec un mur gris, un sol en carrelage de porcelaine, une porte simple, une porte en bois foncé et un sol blanc.
Inspiration pour un grand hall d'entrée design avec un mur gris, un sol en carrelage de porcelaine, une porte simple, une porte en bois foncé et un sol blanc.
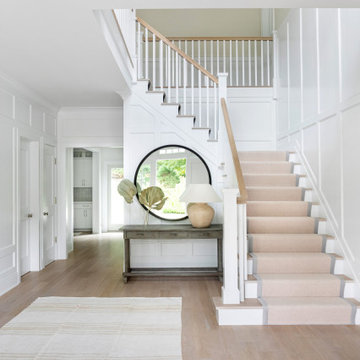
Architecture, Interior Design, Custom Furniture Design & Art Curation by Chango & Co.
Exemple d'un grand hall d'entrée chic avec un mur blanc, parquet clair, une porte simple, une porte blanche et un sol marron.
Exemple d'un grand hall d'entrée chic avec un mur blanc, parquet clair, une porte simple, une porte blanche et un sol marron.
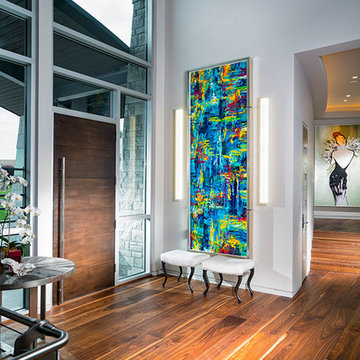
Réalisation d'un très grand hall d'entrée design avec un mur blanc, un sol en bois brun, une porte simple, une porte marron et un sol marron.
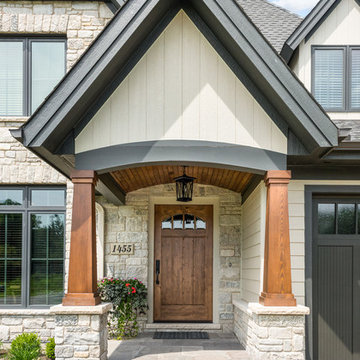
This 2 story home with a first floor Master Bedroom features a tumbled stone exterior with iron ore windows and modern tudor style accents. The Great Room features a wall of built-ins with antique glass cabinet doors that flank the fireplace and a coffered beamed ceiling. The adjacent Kitchen features a large walnut topped island which sets the tone for the gourmet kitchen. Opening off of the Kitchen, the large Screened Porch entertains year round with a radiant heated floor, stone fireplace and stained cedar ceiling. Photo credit: Picture Perfect Homes
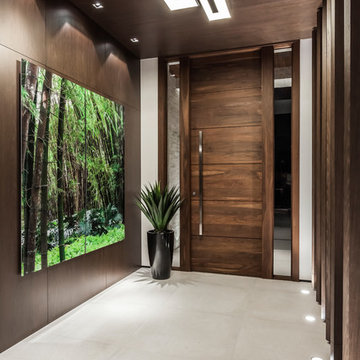
Emilio Collavita- Photographer
Exemple d'un grand hall d'entrée tendance avec un mur marron, un sol en carrelage de porcelaine, une porte simple, une porte en bois foncé et un sol gris.
Exemple d'un grand hall d'entrée tendance avec un mur marron, un sol en carrelage de porcelaine, une porte simple, une porte en bois foncé et un sol gris.
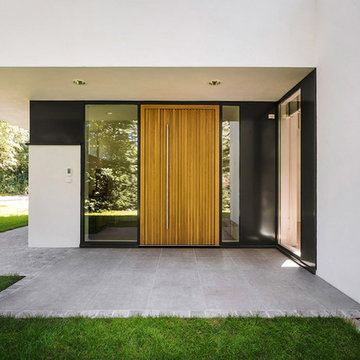
Das freistehende Wohnhaus erfährt durch zwei wesentliche Aspekte des Grundstücks und der Nutzung seine besondere Gestalt: Das Grundstück ist von sehr schönem altem Baumbestand geprägt - aber auch in der Bebaubarkeit eingeschränkt. Es galt, das Gebäude schonend zwischen den Bäumen einzufügen und zugleich eine möglichst große verbleibende Gartenfläche zu erzeugen. Die Bauherrin ist Konzertpianistin mit japanischer Herkunft. Im Haus sollen Konzerte gegeben werden. Der Aufstellungsort des Flügels, seine Sicht- und Hörbarkeit während der Proben und Aufführungen, bildete daher den Ausgangspunkt aller innenräumlichen Überlegungen. Neben diesen besonderen Anforderungen dient das Haus als Zuhause für eine fünfköpfige Familie und Gäste, mit allen Anforderungen an den Alltag.
Der Entwurf gliedert das Raumprogramm zunächst in drei Bereiche - Wohnbereich, Gastbereich und Schlafbereich – und ordnet diese kubischen Baukörpern zu. Diese Kuben werden so miteinander verschränkt, dass räumliche Schnittmengen entstehen - deutlich erkennbar in dem zentralen zweigeschossigen Raum. Diese Vorgehensweise erlaubt zweierlei: Zum einen wird über den zentralen Raum der Bezug zum Konzertflügel über beide Ebenen des Hauses herstellt. Zum anderen kann das Obergeschoss des Hauses über dem Wurzelbereich der alten Bäume auskragen und so das Grundstück optimal nutzen. Der Neubau wirkt von Anfang an eingewachsen.
Das Gebäude entwickelt sich scheinbar unabhängig von den statischen Notwendigkeiten, denn die Öffnungen der unteren Kuben befinden sich immer genau dort, wo eigentlich der obere Kubus auflagern müsste. Der obere Kubus scheint aus den unteren Kuben herausgezogen zu sein. Die Oberflächen des Hauses betonen dieses volumetrische Spiel der Baukörper. Große, dunkel abgesetzte Fensterelemente aus eloxiertem Aluminium sind flächenbündig in die glatte Putzfassade eingelassen. Wandstärken und Lastabtrag des Gebäudes werden nicht offenbart. Die Holzarbeiten aus massiver Eiche im Inneren und im Eingangsbereich verweisen auf traditionelle japanische Trennwände (Shōji).
Idées déco d'entrées avec une porte simple
10