Idées déco d'entrées avec une porte simple
Trier par :
Budget
Trier par:Populaires du jour
121 - 140 sur 4 461 photos
1 sur 3
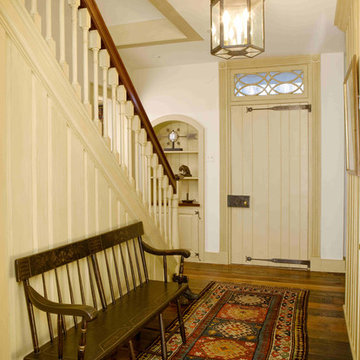
Foyer of new construction farmhouse in Chester County, PA features custom lighting design and fixtures from Winterhur Museum's Archives Collection. The chandelier was a custom designed and fabricated piece, one of a kind. The bench and rug are antiques.
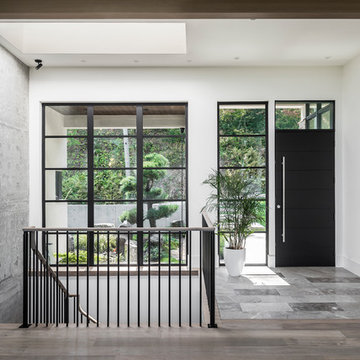
Front entry with custom rift sawn white oak door in an ebony stain, cast in place concrete feature wall, and large skylight over stairwell.
PC Carsten Arnold
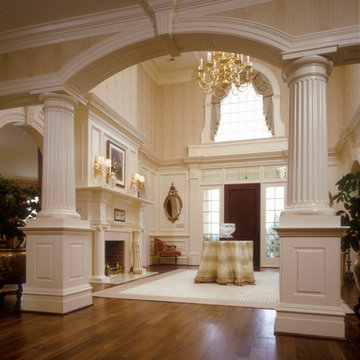
Traditional Two-Story Foyer
Idée de décoration pour un très grand hall d'entrée tradition avec un mur beige, un sol en bois brun, une porte simple et une porte en bois brun.
Idée de décoration pour un très grand hall d'entrée tradition avec un mur beige, un sol en bois brun, une porte simple et une porte en bois brun.
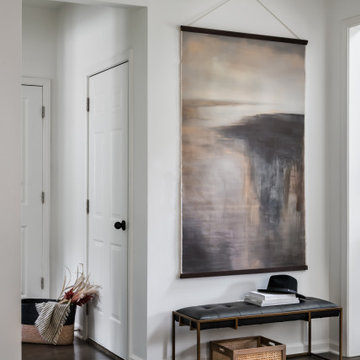
simple and practical entry space.
Idées déco pour un petit hall d'entrée classique avec un mur blanc, parquet foncé, une porte simple, une porte noire et un sol marron.
Idées déco pour un petit hall d'entrée classique avec un mur blanc, parquet foncé, une porte simple, une porte noire et un sol marron.

This bright and happy mudroom features custom built ins for storage and well as shoe niches to keep things organized. The pop of color adds a bright and refreshing feel upon entry that flows with the rest of the character this home has to offer.

Inspiration pour une entrée rustique de taille moyenne avec un vestiaire, un mur beige, un sol en brique, une porte simple, une porte en bois brun, un sol multicolore et poutres apparentes.
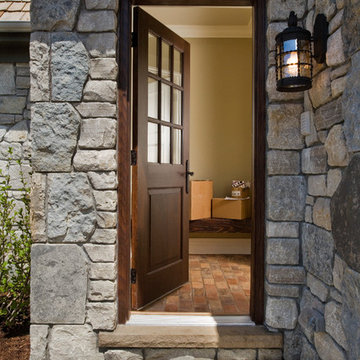
Réalisation d'une très grande entrée avec un vestiaire, un mur beige, un sol en brique, une porte simple, une porte en bois foncé et un sol orange.

Working alongside Riba Llama Architects & Llama Projects, the construction division of The Llama Group, in the total renovation of this beautifully located property which saw multiple skyframe extensions and the creation of this stylish, elegant new main entrance hallway. The Oak & Glass screen was a wonderful addition to the old property and created an elegant stylish open plan contemporary new Entrance space with a beautifully elegant helical staircase which leads to the new master bedroom, with a galleried landing with bespoke built in cabinetry, Beauitul 'stone' effect porcelain tiles which are throughout the whole of the newly created ground floor interior space. Bespoke Crittal Doors leading through to the new morning room and Bulthaup kitchen / dining room. A fabulous large white chandelier taking centre stage in this contemporary, stylish space.
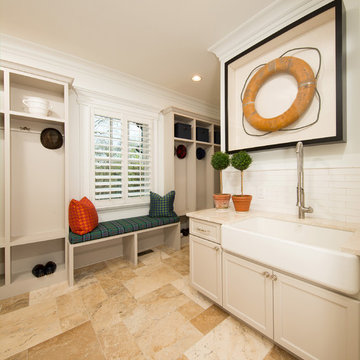
Nantucket style custom with flared cedar shake siding and a stone water table
Cette photo montre une grande entrée bord de mer avec un vestiaire, un sol en carrelage de porcelaine, une porte simple et un sol beige.
Cette photo montre une grande entrée bord de mer avec un vestiaire, un sol en carrelage de porcelaine, une porte simple et un sol beige.
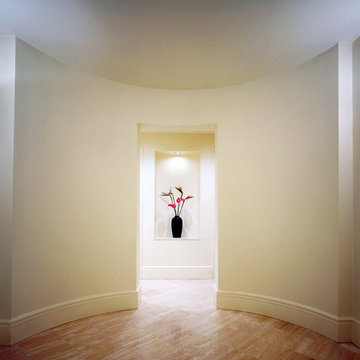
Upon entering the apartment, one is greeted by a large formal foyer. A doorway in the semi-circular wall at the end of the foyer frames a niche in the wall beyond and leads to the private areas of the apartment.
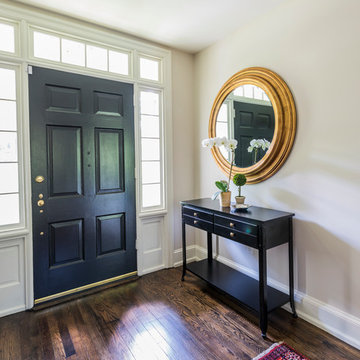
Formal front entry is dressed up with oriental carpet, black metal console tables and matching oversized round gilded wood mirrors.
Cette photo montre un grand hall d'entrée chic avec un mur beige, parquet foncé, une porte simple, une porte noire et un sol marron.
Cette photo montre un grand hall d'entrée chic avec un mur beige, parquet foncé, une porte simple, une porte noire et un sol marron.
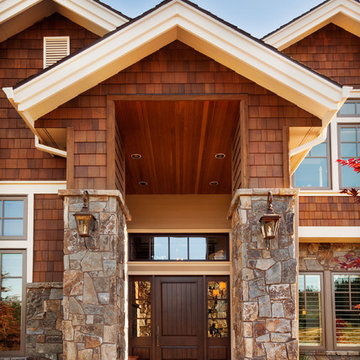
Blackstone Edge Studios
Idées déco pour une très grande porte d'entrée classique avec une porte simple, une porte en bois foncé et sol en béton ciré.
Idées déco pour une très grande porte d'entrée classique avec une porte simple, une porte en bois foncé et sol en béton ciré.
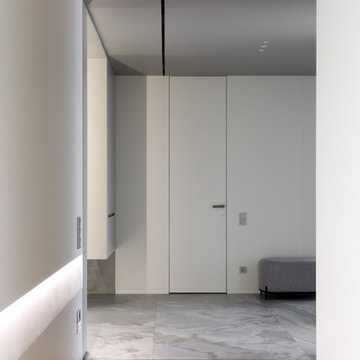
Inspiration pour une grande entrée design avec un couloir, un mur blanc, un sol en carrelage de porcelaine, une porte simple et un sol blanc.
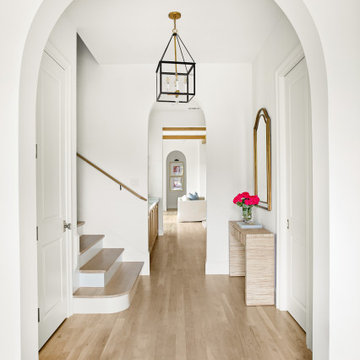
Classic, timeless and ideally positioned on a sprawling corner lot set high above the street, discover this designer dream home by Jessica Koltun. The blend of traditional architecture and contemporary finishes evokes feelings of warmth while understated elegance remains constant throughout this Midway Hollow masterpiece unlike no other. This extraordinary home is at the pinnacle of prestige and lifestyle with a convenient address to all that Dallas has to offer.
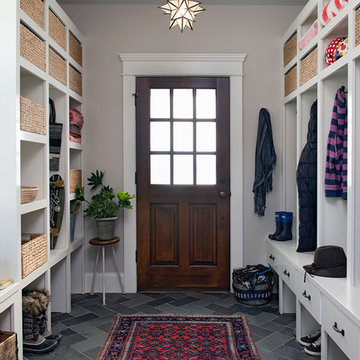
Rick Levinson
Aménagement d'une entrée classique de taille moyenne avec un vestiaire, un mur gris, un sol en ardoise, une porte simple, une porte en bois foncé et un sol gris.
Aménagement d'une entrée classique de taille moyenne avec un vestiaire, un mur gris, un sol en ardoise, une porte simple, une porte en bois foncé et un sol gris.

Mahogony
Aménagement d'une entrée classique en bois avec un sol en marbre, une porte simple, une porte en bois foncé et un plafond en bois.
Aménagement d'une entrée classique en bois avec un sol en marbre, une porte simple, une porte en bois foncé et un plafond en bois.
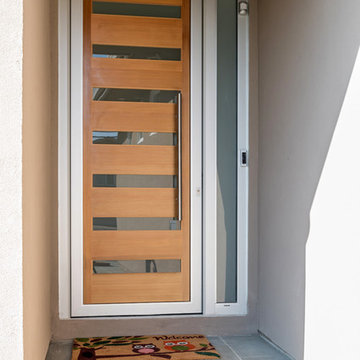
Boaz Meiri Photography
Cette image montre une petite porte d'entrée design avec un mur beige, une porte simple, une porte en bois clair et un sol gris.
Cette image montre une petite porte d'entrée design avec un mur beige, une porte simple, une porte en bois clair et un sol gris.

J. Weiland Photography-
Breathtaking Beauty and Luxurious Relaxation awaits in this Massive and Fabulous Mountain Retreat. The unparalleled Architectural Degree, Design & Style are credited to the Designer/Architect, Mr. Raymond W. Smith, https://www.facebook.com/Raymond-W-Smith-Residential-Designer-Inc-311235978898996/, the Interior Designs to Marina Semprevivo, and are an extent of the Home Owners Dreams and Lavish Good Tastes. Sitting atop a mountain side in the desirable gated-community of The Cliffs at Walnut Cove, https://cliffsliving.com/the-cliffs-at-walnut-cove, this Skytop Beauty reaches into the Sky and Invites the Stars to Shine upon it. Spanning over 6,000 SF, this Magnificent Estate is Graced with Soaring Ceilings, Stone Fireplace and Wall-to-Wall Windows in the Two-Story Great Room and provides a Haven for gazing at South Asheville’s view from multiple vantage points. Coffered ceilings, Intricate Stonework and Extensive Interior Stained Woodwork throughout adds Dimension to every Space. Multiple Outdoor Private Bedroom Balconies, Decks and Patios provide Residents and Guests with desired Spaciousness and Privacy similar to that of the Biltmore Estate, http://www.biltmore.com/visit. The Lovely Kitchen inspires Joy with High-End Custom Cabinetry and a Gorgeous Contrast of Colors. The Striking Beauty and Richness are created by the Stunning Dark-Colored Island Cabinetry, Light-Colored Perimeter Cabinetry, Refrigerator Door Panels, Exquisite Granite, Multiple Leveled Island and a Fun, Colorful Backsplash. The Vintage Bathroom creates Nostalgia with a Cast Iron Ball & Claw-Feet Slipper Tub, Old-Fashioned High Tank & Pull Toilet and Brick Herringbone Floor. Garden Tubs with Granite Surround and Custom Tile provide Peaceful Relaxation. Waterfall Trickles and Running Streams softly resound from the Outdoor Water Feature while the bench in the Landscape Garden calls you to sit down and relax a while.
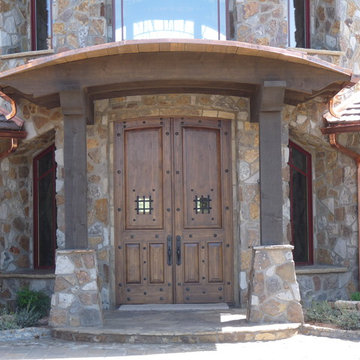
Elegant Entryway designs by Fratantoni Luxury Estates for your inspirational boards!
Follow us on Pinterest, Instagram, Twitter and Facebook for more inspirational photos!
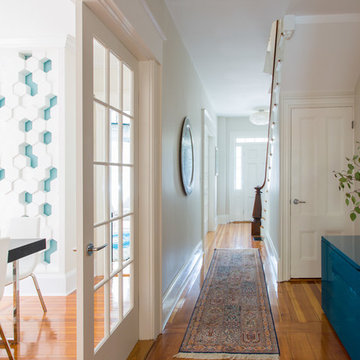
A view to the front door shows a glimpse of the dining room wall installation, the large high-gloss turquoise sideboard, and the original 1850s staircase newel post.
Photo: Eric Roth
Idées déco d'entrées avec une porte simple
7