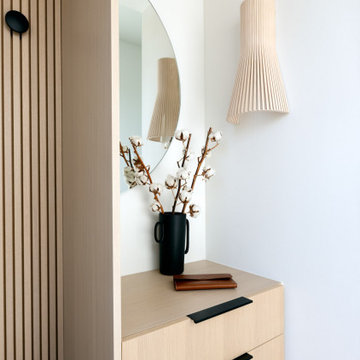Idées déco d'entrées avec une porte simple
Trier par :
Budget
Trier par:Populaires du jour
41 - 60 sur 4 461 photos
1 sur 3
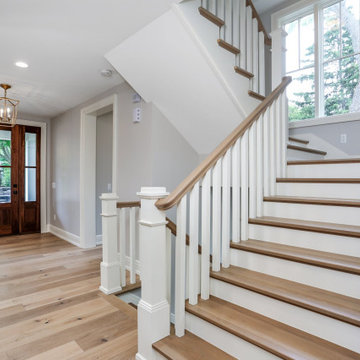
Exemple d'une grande porte d'entrée chic avec un mur gris, parquet clair, une porte simple et une porte en bois brun.
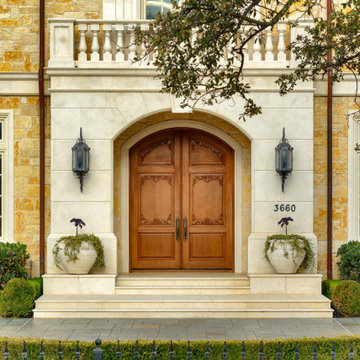
Front Doors
Cette photo montre une très grande entrée avec une porte simple et une porte en bois brun.
Cette photo montre une très grande entrée avec une porte simple et une porte en bois brun.
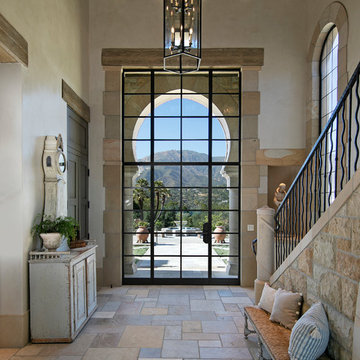
Grand entry with stairway
Photography: Jim Bartsch
Cette image montre une grande porte d'entrée méditerranéenne avec un mur beige, un sol en calcaire, une porte simple, une porte métallisée et un sol beige.
Cette image montre une grande porte d'entrée méditerranéenne avec un mur beige, un sol en calcaire, une porte simple, une porte métallisée et un sol beige.
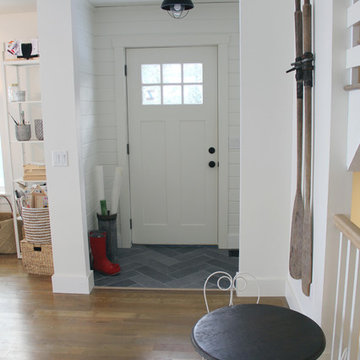
Laura Cavendish
Cette photo montre un petit hall d'entrée bord de mer avec un mur blanc, un sol en carrelage de porcelaine, une porte simple et une porte blanche.
Cette photo montre un petit hall d'entrée bord de mer avec un mur blanc, un sol en carrelage de porcelaine, une porte simple et une porte blanche.
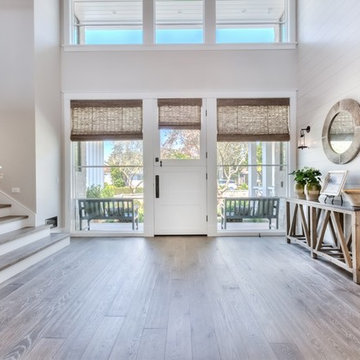
interior designer: Kathryn Smith
Cette photo montre un grand hall d'entrée nature avec un mur blanc, parquet clair, une porte simple et une porte blanche.
Cette photo montre un grand hall d'entrée nature avec un mur blanc, parquet clair, une porte simple et une porte blanche.

Kaptur Court Palm Springs' entry is distinguished by seamless glass that disappears through a rock faced wall that traverses from the exterior into the interior of the home.
Open concept Dining Area
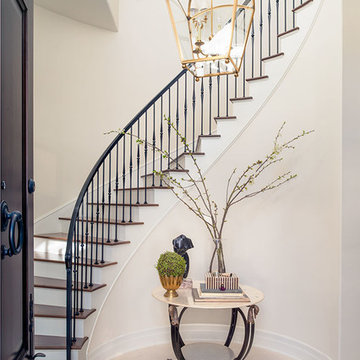
Catherine Tighe
Cette image montre un hall d'entrée marin de taille moyenne avec un mur beige, un sol en calcaire, une porte simple et une porte en bois foncé.
Cette image montre un hall d'entrée marin de taille moyenne avec un mur beige, un sol en calcaire, une porte simple et une porte en bois foncé.
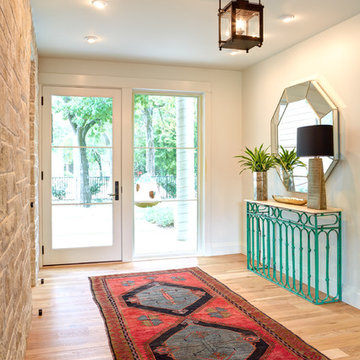
Aaron Dougherty Photography
Idées déco pour un grand hall d'entrée classique avec un mur blanc, parquet clair, une porte simple et une porte blanche.
Idées déco pour un grand hall d'entrée classique avec un mur blanc, parquet clair, une porte simple et une porte blanche.

This homage to prairie style architecture located at The Rim Golf Club in Payson, Arizona was designed for owner/builder/landscaper Tom Beck.
This home appears literally fastened to the site by way of both careful design as well as a lichen-loving organic material palatte. Forged from a weathering steel roof (aka Cor-Ten), hand-formed cedar beams, laser cut steel fasteners, and a rugged stacked stone veneer base, this home is the ideal northern Arizona getaway.
Expansive covered terraces offer views of the Tom Weiskopf and Jay Morrish designed golf course, the largest stand of Ponderosa Pines in the US, as well as the majestic Mogollon Rim and Stewart Mountains, making this an ideal place to beat the heat of the Valley of the Sun.
Designing a personal dwelling for a builder is always an honor for us. Thanks, Tom, for the opportunity to share your vision.
Project Details | Northern Exposure, The Rim – Payson, AZ
Architect: C.P. Drewett, AIA, NCARB, Drewett Works, Scottsdale, AZ
Builder: Thomas Beck, LTD, Scottsdale, AZ
Photographer: Dino Tonn, Scottsdale, AZ
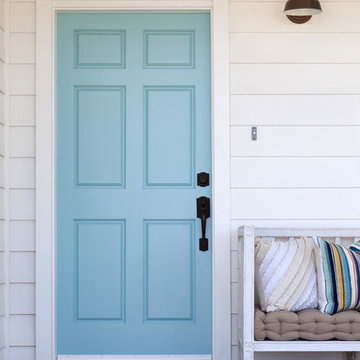
Front door of Avenue A Modern Farmhouse taken by Amy Bartlam Photography
Aménagement d'une grande porte d'entrée campagne avec une porte simple et une porte bleue.
Aménagement d'une grande porte d'entrée campagne avec une porte simple et une porte bleue.
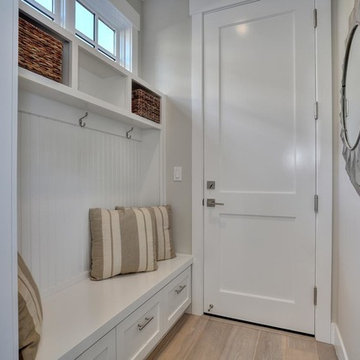
Mud room, bench seat, cubbie storage
Cette image montre une petite entrée traditionnelle avec un vestiaire, un mur gris, parquet clair et une porte simple.
Cette image montre une petite entrée traditionnelle avec un vestiaire, un mur gris, parquet clair et une porte simple.

This award-winning and intimate cottage was rebuilt on the site of a deteriorating outbuilding. Doubling as a custom jewelry studio and guest retreat, the cottage’s timeless design was inspired by old National Parks rough-stone shelters that the owners had fallen in love with. A single living space boasts custom built-ins for jewelry work, a Murphy bed for overnight guests, and a stone fireplace for warmth and relaxation. A cozy loft nestles behind rustic timber trusses above. Expansive sliding glass doors open to an outdoor living terrace overlooking a serene wooded meadow.
Photos by: Emily Minton Redfield
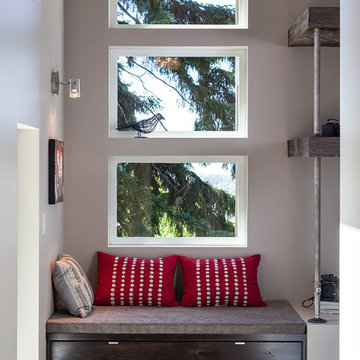
2012 KuDa Photography
Idées déco pour une grande entrée contemporaine avec un mur gris, parquet foncé, une porte simple et une porte en bois clair.
Idées déco pour une grande entrée contemporaine avec un mur gris, parquet foncé, une porte simple et une porte en bois clair.
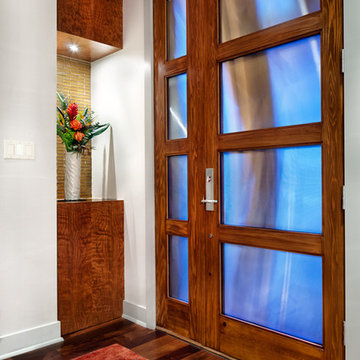
Design: Mark Lind
Project Management: Jon Strain
Photography: Paul Finkel, 2012
Glass and cypress front door.
Cette photo montre une entrée tendance avec un mur blanc, un sol en bois brun et une porte simple.
Cette photo montre une entrée tendance avec un mur blanc, un sol en bois brun et une porte simple.

Idée de décoration pour un hall d'entrée craftsman avec un sol en bois brun, un mur gris, une porte simple et une porte en bois foncé.
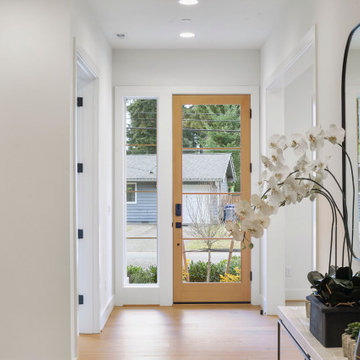
The Quinn's Entryway welcomes you with a touch of natural charm and modern sophistication. The focal point is the wooden 4-lite door, which adds warmth and character to the space. A mirror enhances the sense of openness and reflects the natural light, creating an inviting atmosphere. Light hardwood flooring complements the door and creates a seamless transition into the home. The black door hardware adds a contemporary flair and serves as a stylish accent. The Quinn's Entryway sets the tone for the rest of the home, combining elements of nature and modern design.

Entry Foyer
Cette image montre un hall d'entrée rustique de taille moyenne avec un mur blanc, un sol en bois brun, une porte simple, une porte en verre, un sol beige et du lambris de bois.
Cette image montre un hall d'entrée rustique de taille moyenne avec un mur blanc, un sol en bois brun, une porte simple, une porte en verre, un sol beige et du lambris de bois.

The goal for this Point Loma home was to transform it from the adorable beach bungalow it already was by expanding its footprint and giving it distinctive Craftsman characteristics while achieving a comfortable, modern aesthetic inside that perfectly caters to the active young family who lives here. By extending and reconfiguring the front portion of the home, we were able to not only add significant square footage, but create much needed usable space for a home office and comfortable family living room that flows directly into a large, open plan kitchen and dining area. A custom built-in entertainment center accented with shiplap is the focal point for the living room and the light color of the walls are perfect with the natural light that floods the space, courtesy of strategically placed windows and skylights. The kitchen was redone to feel modern and accommodate the homeowners busy lifestyle and love of entertaining. Beautiful white kitchen cabinetry sets the stage for a large island that packs a pop of color in a gorgeous teal hue. A Sub-Zero classic side by side refrigerator and Jenn-Air cooktop, steam oven, and wall oven provide the power in this kitchen while a white subway tile backsplash in a sophisticated herringbone pattern, gold pulls and stunning pendant lighting add the perfect design details. Another great addition to this project is the use of space to create separate wine and coffee bars on either side of the doorway. A large wine refrigerator is offset by beautiful natural wood floating shelves to store wine glasses and house a healthy Bourbon collection. The coffee bar is the perfect first top in the morning with a coffee maker and floating shelves to store coffee and cups. Luxury Vinyl Plank (LVP) flooring was selected for use throughout the home, offering the warm feel of hardwood, with the benefits of being waterproof and nearly indestructible - two key factors with young kids!
For the exterior of the home, it was important to capture classic Craftsman elements including the post and rock detail, wood siding, eves, and trimming around windows and doors. We think the porch is one of the cutest in San Diego and the custom wood door truly ties the look and feel of this beautiful home together.

A well designed ski in bootroom with custom millwork.
Wormwood benches, glove dryer, boot dryer, and custom equipment racks make this bootroom beautiful and functional.
Idées déco d'entrées avec une porte simple
3
