Idées déco d'entrées avec une porte verte et une porte en bois brun
Trier par :
Budget
Trier par:Populaires du jour
121 - 140 sur 16 674 photos
1 sur 3
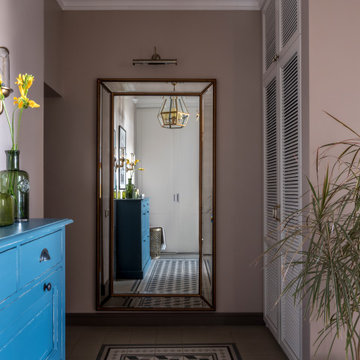
Прихожая
Exemple d'un vestibule chic de taille moyenne avec un mur beige, un sol en carrelage de céramique, une porte simple, une porte en bois brun et un sol multicolore.
Exemple d'un vestibule chic de taille moyenne avec un mur beige, un sol en carrelage de céramique, une porte simple, une porte en bois brun et un sol multicolore.

New construction of a 3,100 square foot single-story home in a modern farmhouse style designed by Arch Studio, Inc. licensed architects and interior designers. Built by Brooke Shaw Builders located in the charming Willow Glen neighborhood of San Jose, CA.
Architecture & Interior Design by Arch Studio, Inc.
Photography by Eric Rorer
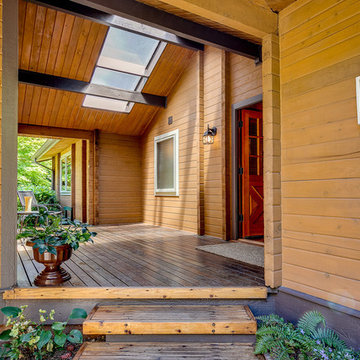
Cette image montre un grand vestibule chalet avec une porte en bois brun, une porte double et un sol en bois brun.
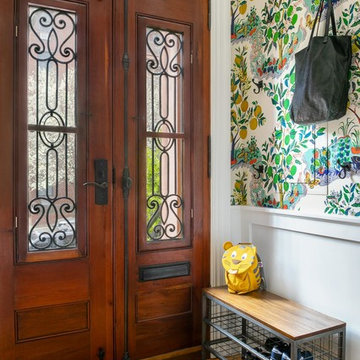
Aménagement d'un vestibule classique avec un mur blanc, une porte double, une porte en bois brun et un sol jaune.
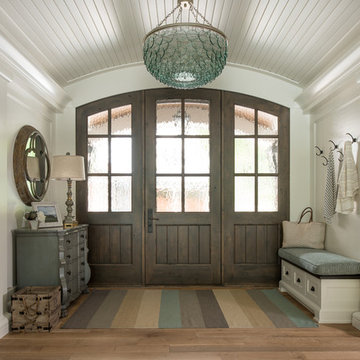
Exemple d'un hall d'entrée chic avec un mur blanc, un sol en bois brun, une porte simple, une porte en bois brun et un sol marron.

Paul Dyer
Idées déco pour une porte d'entrée classique de taille moyenne avec un mur marron, sol en béton ciré, une porte hollandaise, une porte verte et un sol gris.
Idées déco pour une porte d'entrée classique de taille moyenne avec un mur marron, sol en béton ciré, une porte hollandaise, une porte verte et un sol gris.
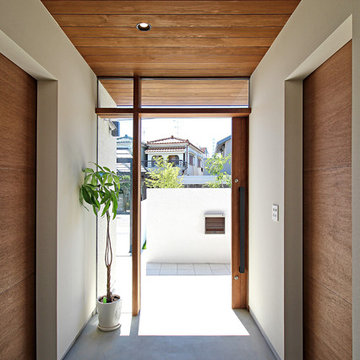
Réalisation d'une entrée minimaliste avec un couloir, un mur blanc, sol en béton ciré, une porte coulissante, une porte en bois brun et un sol gris.
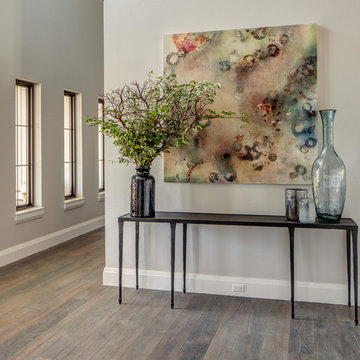
This beautiful showcase home offers a blend of crisp, uncomplicated modern lines and a touch of farmhouse architectural details. The 5,100 square feet single level home with 5 bedrooms, 3 ½ baths with a large vaulted bonus room over the garage is delightfully welcoming.
For more photos of this project visit our website: https://wendyobrienid.com.
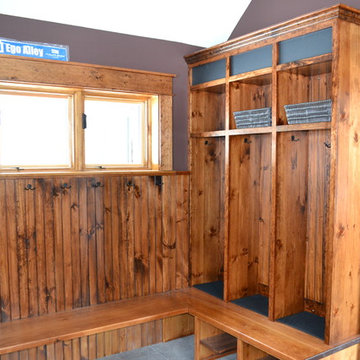
Melissa Caldwell
Idée de décoration pour une entrée chalet de taille moyenne avec un vestiaire, un sol en ardoise, une porte en bois brun et un sol gris.
Idée de décoration pour une entrée chalet de taille moyenne avec un vestiaire, un sol en ardoise, une porte en bois brun et un sol gris.

This very busy family of five needed a convenient place to drop coats, shoes and bookbags near the active side entrance of their home. Creating a mudroom space was an essential part of a larger renovation project we were hired to design which included a kitchen, family room, butler’s pantry, home office, laundry room, and powder room. These additional spaces, including the new mudroom, did not exist previously and were created from the home’s existing square footage.
The location of the mudroom provides convenient access from the entry door and creates a roomy hallway that allows an easy transition between the family room and laundry room. This space also is used to access the back staircase leading to the second floor addition which includes a bedroom, full bath, and a second office.
The color pallet features peaceful shades of blue-greys and neutrals accented with textural storage baskets. On one side of the hallway floor-to-ceiling cabinetry provides an abundance of vital closed storage, while the other side features a traditional mudroom design with coat hooks, open cubbies, shoe storage and a long bench. The cubbies above and below the bench were specifically designed to accommodate baskets to make storage accessible and tidy. The stained wood bench seat adds warmth and contrast to the blue-grey paint. The desk area at the end closest to the door provides a charging station for mobile devices and serves as a handy landing spot for mail and keys. The open area under the desktop is perfect for the dog bowls.
Photo: Peter Krupenye

Photo: Eastman Creative
Inspiration pour une entrée traditionnelle avec un mur gris, un sol en carrelage de porcelaine, une porte simple, une porte en bois brun, un sol gris et un vestiaire.
Inspiration pour une entrée traditionnelle avec un mur gris, un sol en carrelage de porcelaine, une porte simple, une porte en bois brun, un sol gris et un vestiaire.
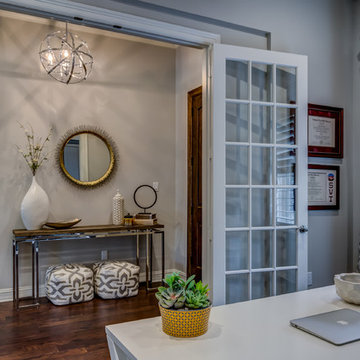
French doors provide privacy from the entry while maintaining maximum light and visibility.
Idées déco pour un hall d'entrée classique de taille moyenne avec un mur gris, un sol en bois brun, une porte simple, une porte en bois brun et un sol marron.
Idées déco pour un hall d'entrée classique de taille moyenne avec un mur gris, un sol en bois brun, une porte simple, une porte en bois brun et un sol marron.
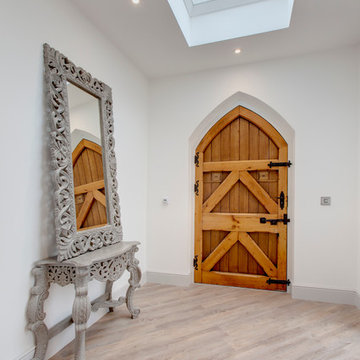
Adrian Richardson
Idée de décoration pour une entrée tradition de taille moyenne avec un mur blanc, parquet clair, une porte simple et une porte en bois brun.
Idée de décoration pour une entrée tradition de taille moyenne avec un mur blanc, parquet clair, une porte simple et une porte en bois brun.
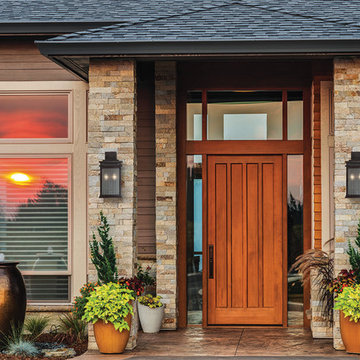
Aménagement d'une porte d'entrée classique avec une porte simple et une porte en bois brun.
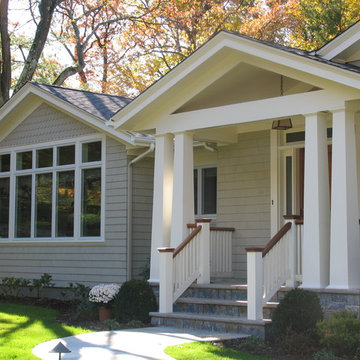
Cette image montre une petite porte d'entrée traditionnelle avec un mur gris, une porte simple et une porte en bois brun.
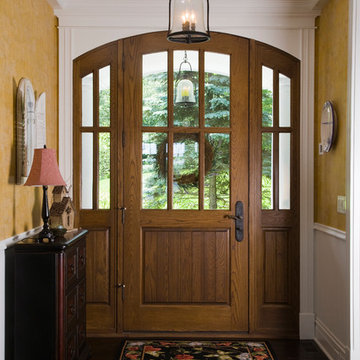
http://www.pickellbuilders.com. Photography by Linda Oyama Bryan. Arch Top White Oak Front Door with Side Lights and Ashley Norton Hardware, distressed dark stained white oak floors.
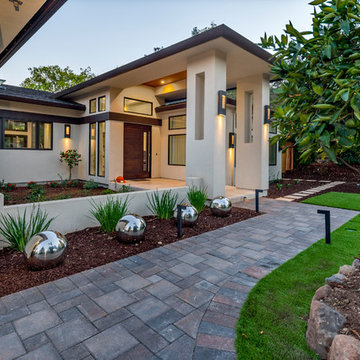
Idée de décoration pour une porte d'entrée asiatique avec un mur beige, sol en béton ciré, une porte simple et une porte en bois brun.
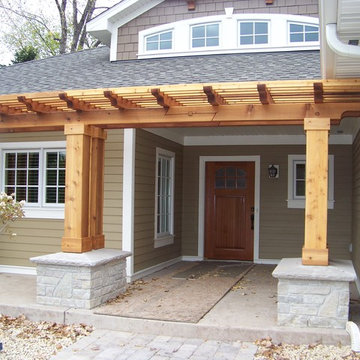
Please note the many details. For this job is just that the details.
Exemple d'une très grande porte d'entrée craftsman avec un mur marron, sol en béton ciré, une porte simple et une porte en bois brun.
Exemple d'une très grande porte d'entrée craftsman avec un mur marron, sol en béton ciré, une porte simple et une porte en bois brun.
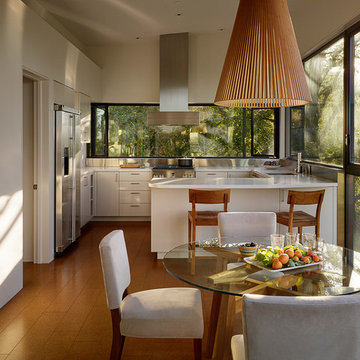
Despite an extremely steep, almost undevelopable, wooded site, the Overlook Guest House strategically creates a new fully accessible indoor/outdoor dwelling unit that allows an aging family member to remain close by and at home.
Photo by Matthew Millman
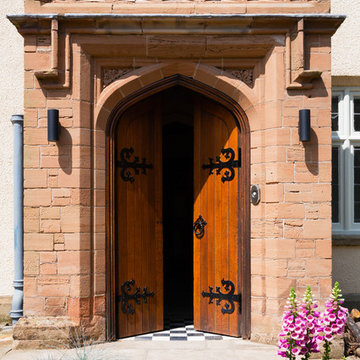
Andrew Beasley
Exemple d'une porte d'entrée chic avec une porte double et une porte en bois brun.
Exemple d'une porte d'entrée chic avec une porte double et une porte en bois brun.
Idées déco d'entrées avec une porte verte et une porte en bois brun
7