Idées déco d'entrées avec une porte verte et une porte en bois clair
Trier par :
Budget
Trier par:Populaires du jour
221 - 240 sur 5 164 photos
1 sur 3
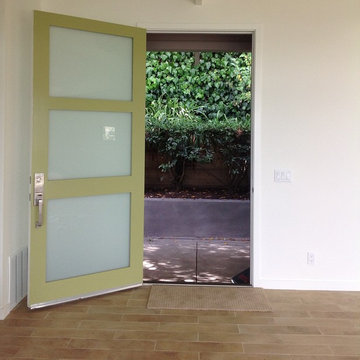
Architect: Debbi Peterson
DPeterson@hlc-inc.com
Cette image montre une entrée vintage avec un mur blanc, une porte simple et une porte verte.
Cette image montre une entrée vintage avec un mur blanc, une porte simple et une porte verte.
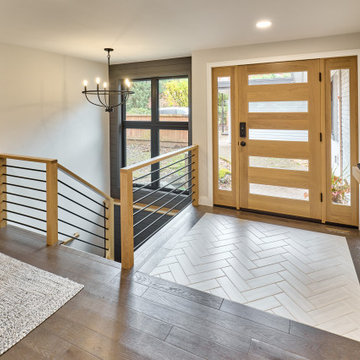
Black iron horizontal balusters, white oak handrail, charcoal shiplap with a white oak shelf and new chandelier. Herringbone tile inlay creates a space to welcome guests.
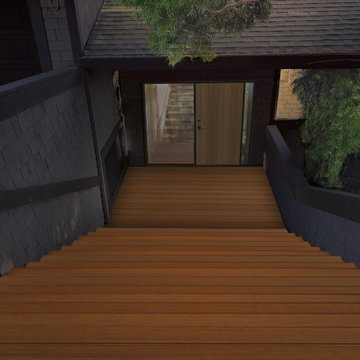
Réalisation d'une grande porte d'entrée nordique avec un mur beige, parquet foncé, une porte simple, une porte en bois clair et un sol marron.

These wonderful clients returned to us for their newest home remodel adventure. Their newly purchased custom built 1970s modern ranch sits in one of the loveliest neighborhoods south of the city but the current conditions of the home were out-dated and not so lovely. Upon entering the front door through the court you were greeted abruptly by a very boring staircase and an excessive number of doors. Just to the left of the double door entry was a large slider and on your right once inside the home was a soldier line up of doors. This made for an uneasy and uninviting entry that guests would quickly forget and our clients would often avoid. We also had our hands full in the kitchen. The existing space included many elements that felt out of place in a modern ranch including a rustic mountain scene backsplash, cherry cabinets with raised panel and detailed profile, and an island so massive you couldn’t pass a drink across the stone. Our design sought to address the functional pain points of the home and transform the overall aesthetic into something that felt like home for our clients.
For the entry, we re-worked the front door configuration by switching from the double door to a large single door with side lights. The sliding door next to the main entry door was replaced with a large window to eliminate entry door confusion. In our re-work of the entry staircase, guesta are now greeted into the foyer which features the Coral Pendant by David Trubridge. Guests are drawn into the home by stunning views of the front range via the large floor-to-ceiling glass wall in the living room. To the left, the staircases leading down to the basement and up to the master bedroom received a massive aesthetic upgrade. The rebuilt 2nd-floor staircase has a center spine with wood rise and run appearing to float upwards towards the master suite. A slatted wall of wood separates the two staircases which brings more light into the basement stairwell. Black metal railings add a stunning contrast to the light wood.
Other fabulous upgrades to this home included new wide plank flooring throughout the home, which offers both modernity and warmth. The once too-large kitchen island was downsized to create a functional focal point that is still accessible and intimate. The old dark and heavy kitchen cabinetry was replaced with sleek white cabinets, brightening up the space and elevating the aesthetic of the entire room. The kitchen countertops are marble look quartz with dramatic veining that offers an artistic feature behind the range and across all horizontal surfaces in the kitchen. As a final touch, cascading island pendants were installed which emphasize the gorgeous ceiling vault and provide warm feature lighting over the central point of the kitchen.
This transformation reintroduces light and simplicity to this gorgeous home, and we are so happy that our clients can reap the benefits of this elegant and functional design for years to come.
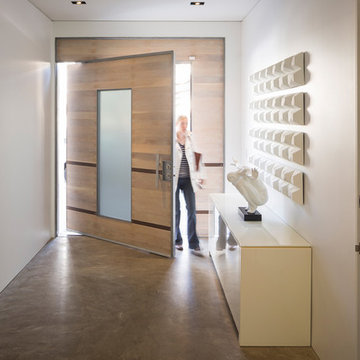
Photography by Scott Hargis
Exemple d'un grand hall d'entrée moderne avec un mur blanc, sol en béton ciré, une porte pivot et une porte en bois clair.
Exemple d'un grand hall d'entrée moderne avec un mur blanc, sol en béton ciré, une porte pivot et une porte en bois clair.

Period Entrance Hallway
Cette photo montre un hall d'entrée moderne de taille moyenne avec un mur vert, un sol en terrazzo, une porte double, une porte verte, un sol multicolore et du lambris.
Cette photo montre un hall d'entrée moderne de taille moyenne avec un mur vert, un sol en terrazzo, une porte double, une porte verte, un sol multicolore et du lambris.
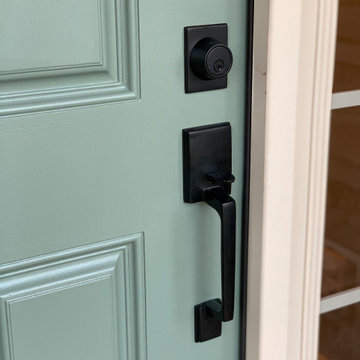
Idées déco pour une porte d'entrée contemporaine avec une porte simple et une porte verte.
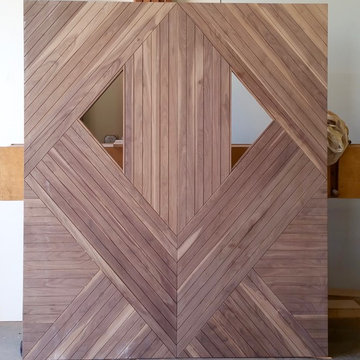
Cette image montre une grande porte d'entrée design avec une porte pivot et une porte en bois clair.
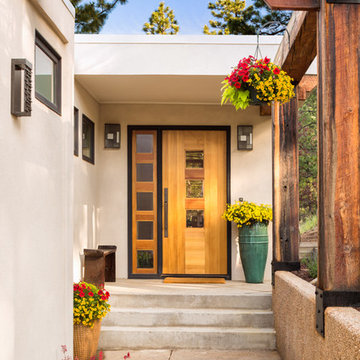
http://studioqphoto.com
Cette photo montre une porte d'entrée sud-ouest américain de taille moyenne avec un mur blanc, sol en béton ciré, une porte simple et une porte en bois clair.
Cette photo montre une porte d'entrée sud-ouest américain de taille moyenne avec un mur blanc, sol en béton ciré, une porte simple et une porte en bois clair.
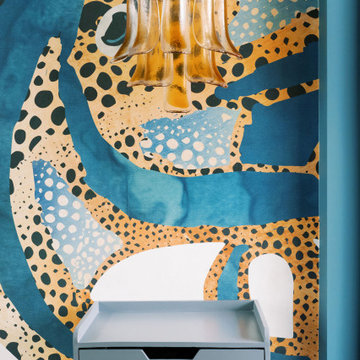
As you step inside this home, you are greeted by a whimsical foyer that reflects this family's playful personality. Custom wallpaper fills the walls and ceiling, paired with a vintage Italian Murano chandelier and sconces. Journey father into the entry, and you will find a custom-made functional entry bench floating on a custom wood slat wall - this allows friends and family to take off their shoes and provides extra storage within the bench and hidden door. On top of this stunning accent wall is a custom neon sign reflecting this family's way of life.
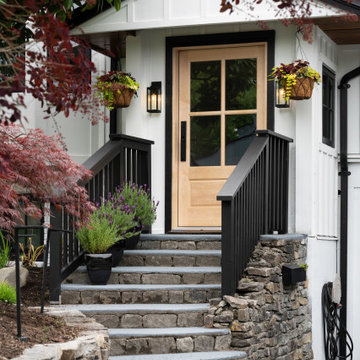
Window and Door Replacement Project as part of this homes transformational renovation. We replaced the entry door with a solid maple wood door. Clear glass with SDL bars and 1 panel.
Replaced the old aluminum windows with energy efficient, locally made vinyl windows. Black framed windows on the interior and exterior give this home a modern farmhouse look. Casements allow for maximum view, airflow as well as being easy to open and close.
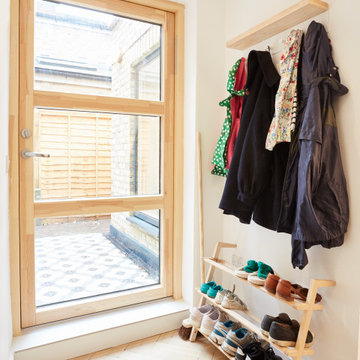
Exemple d'une entrée tendance de taille moyenne avec un vestiaire, un mur blanc, parquet clair et une porte en bois clair.
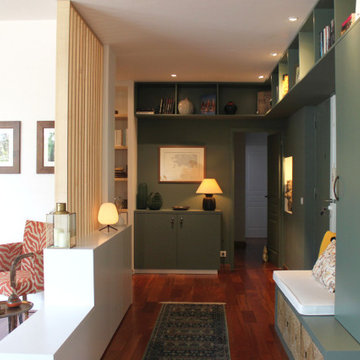
Aménagement d'un grand hall d'entrée contemporain avec un mur vert, parquet foncé, une porte double, une porte verte et un sol orange.
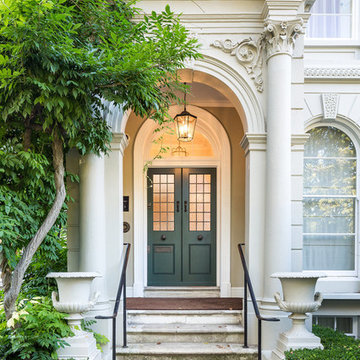
Réalisation d'une entrée tradition avec une porte double et une porte verte.
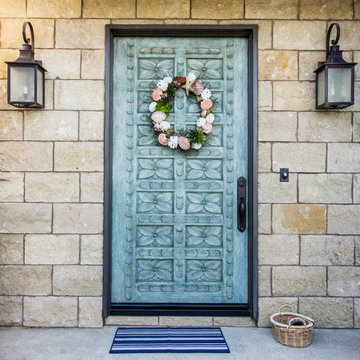
Inspiration pour une porte d'entrée méditerranéenne avec une porte simple et une porte verte.

Nathalie Priem
Réalisation d'une grande entrée tradition avec une porte double, un mur beige et une porte verte.
Réalisation d'une grande entrée tradition avec une porte double, un mur beige et une porte verte.
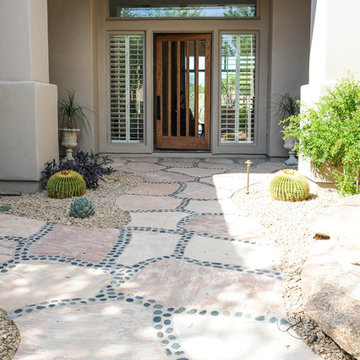
Cette photo montre une grande porte d'entrée sud-ouest américain avec un mur beige, une porte simple, un sol en carrelage de porcelaine, une porte en bois clair et un sol beige.
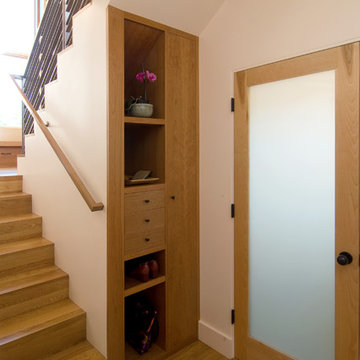
Shawn-Paul Luchin Photography
Aménagement d'une porte d'entrée contemporaine de taille moyenne avec un mur blanc, une porte simple, une porte en bois clair et parquet clair.
Aménagement d'une porte d'entrée contemporaine de taille moyenne avec un mur blanc, une porte simple, une porte en bois clair et parquet clair.
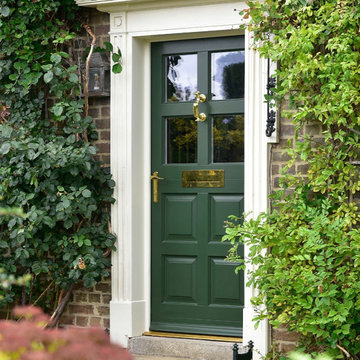
Mrs Ballard has recently undertaken an extensive refurbishment and extension project at her traditional 1890s Hertfordshire farmhouse.
Replacing the original windows at the front of the home as well as specifying new timber sash windows for the new extension, a stunning new front door was also included as part of the project. Mrs Ballard chose a stunning ‘Lydford’ timber front door from the Dale Joinery range, finished in the shade of ‘Chrome Green’.
To complete the look at the front of her home, PVD Stainless Polished Brass door hardware from the Coastal range were specified, including the DKB192 Doctor’s Front Door Knocker, REG090 Regent Lever Door Handle and LP400 Sleeved Letter Plate. The PVD Polished Brass finish was the perfect, complementary choice to the dark green finish of the door, and suits the traditional façade.
The new front door really is a statement piece, and has added an extra level of beauty to this stunning countryside property.
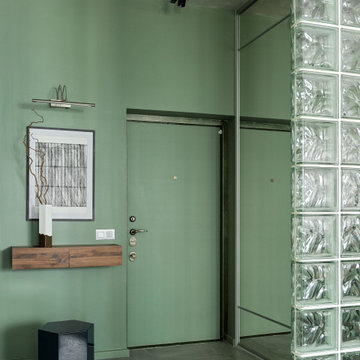
Idée de décoration pour une petite entrée design avec un couloir, un mur vert, un sol en carrelage de porcelaine, une porte simple, une porte verte et un sol gris.
Idées déco d'entrées avec une porte verte et une porte en bois clair
12