Idées déco d'entrées avec une porte violette et une porte en bois brun
Trier par :
Budget
Trier par:Populaires du jour
141 - 160 sur 15 644 photos
1 sur 3
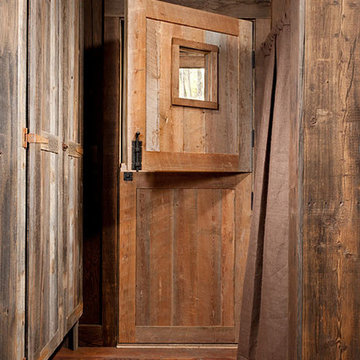
© Heidi A. Long
Réalisation d'une petite porte d'entrée chalet avec un mur marron, un sol en bois brun, une porte hollandaise et une porte en bois brun.
Réalisation d'une petite porte d'entrée chalet avec un mur marron, un sol en bois brun, une porte hollandaise et une porte en bois brun.
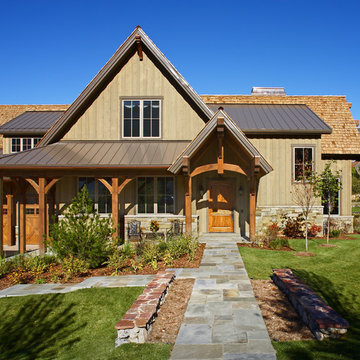
Réalisation d'une porte d'entrée chalet avec une porte simple et une porte en bois brun.

Benjamin Benschneider
Réalisation d'une porte d'entrée design avec parquet clair, une porte simple et une porte en bois brun.
Réalisation d'une porte d'entrée design avec parquet clair, une porte simple et une porte en bois brun.
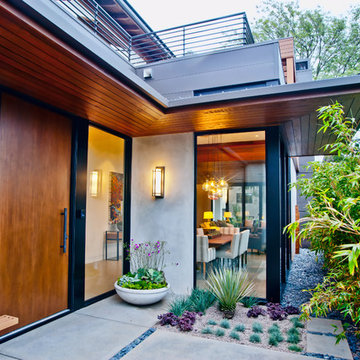
5 beds, 5 ½ baths, and approximately 4,289 square feet. VISION House - Los Angeles '12 by Structure Home...a collaboration with Green Builder Media to build a new and sustainable showcase home, the first of its kind on the West Coast. This custom home demonstrated current products, materials and construction methods on the leading edge of sustainability, within communities throughout Los Angeles. This home was an inspired, collaborative architectural home by KAA architects & P2 Design. The interior was done by Jill Wolff Interior Design. Upon a courtyard approach, a peaceful setting envelopes you. Sun-filled master bedroom w/oil-rubbed Walnut floors; huge walk-in closet; unsurpassed Kohler master bathroom. Superb open kitchen w/state of the art Gaggenau appliances, is linked to family/dining areas, accented w/Porcelain tile floors, voluminous stained cedar ceilings, leading you thru fold away glass doors, to outdoor living room with fireplace & private yard. This home combines Contemporary design, CA Mission style lines & Traditional influence, providing living conditions of ease & comfort for your specific lifestyle. Achieved LEED Silver Certification, offering energy efficiency; sustainability; and advancements in technology. Photo by: Latham Architectural
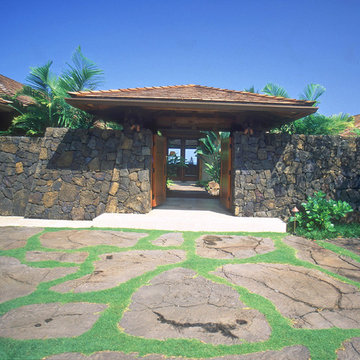
Idée de décoration pour une porte d'entrée ethnique de taille moyenne avec une porte double et une porte en bois brun.
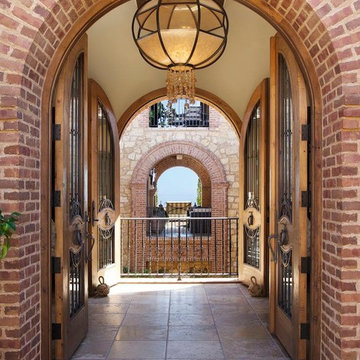
Michael Kelley Photography/mpkelley.com
Cette image montre un vestibule traditionnel avec une porte double et une porte en bois brun.
Cette image montre un vestibule traditionnel avec une porte double et une porte en bois brun.
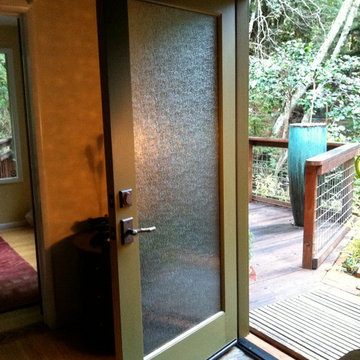
Various Entry Doors by...Door Beautiful of Santa Rosa, CA
Exemple d'une porte d'entrée tendance de taille moyenne avec une porte simple et une porte en bois brun.
Exemple d'une porte d'entrée tendance de taille moyenne avec une porte simple et une porte en bois brun.
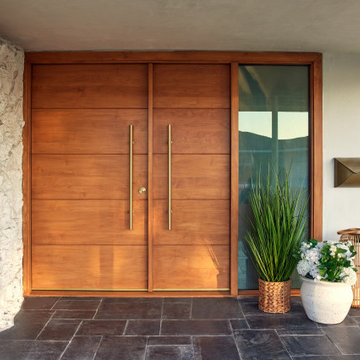
This full home mid-century remodel project is in an affluent community perched on the hills known for its spectacular views of Los Angeles. Our retired clients were returning to sunny Los Angeles from South Carolina. Amidst the pandemic, they embarked on a two-year-long remodel with us - a heartfelt journey to transform their residence into a personalized sanctuary.
Opting for a crisp white interior, we provided the perfect canvas to showcase the couple's legacy art pieces throughout the home. Carefully curating furnishings that complemented rather than competed with their remarkable collection. It's minimalistic and inviting. We created a space where every element resonated with their story, infusing warmth and character into their newly revitalized soulful home.
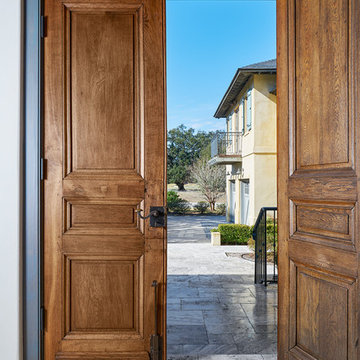
Cette photo montre une porte d'entrée méditerranéenne de taille moyenne avec un mur beige, une porte double et une porte en bois brun.
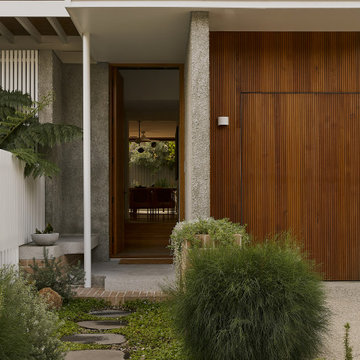
An urban oasis blends indoor and outdoor living, grounded within a diverse landscape.
In this inner-city home, we sought to defy the boundaries of the urban context, using landscape at every opportunity to cultivate a sense of privacy, seclusion, and comfort for our clients.
At every point of the site, greenery interacts with the house - vines climbing columns, groundcovers cascading over walls, the dense foliage of screening trees brushing through battens - to soften architectural lines and blur the connection of indoor and outdoor spaces. The immersion is enhanced with intimate tactile interactions, the textural contrast of smooth stepping stone pathways, soft foliage, and pebbles. Integrated seating invites rest within the greenery, under the filtered sunlight.
Stepping through the gardens we experience a shift from a sunny coastal heath to a deep layered subtropical alcove. This shift in palette is responsive to the microclimatic conditions of the site, and further complements the architectural transition from public to private spaces.
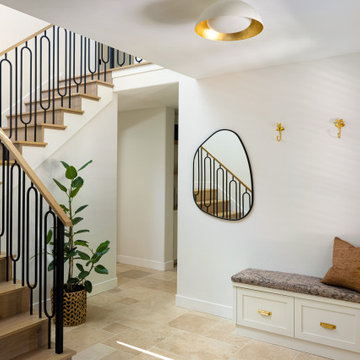
Inspiration pour une porte d'entrée rustique de taille moyenne avec un sol en travertin, une porte simple et une porte en bois brun.

Entryway to modern home with 14 ft tall wood pivot door and double height sidelight windows.
Idée de décoration pour un grand hall d'entrée minimaliste avec un mur blanc, parquet clair, une porte pivot, une porte en bois brun et un sol marron.
Idée de décoration pour un grand hall d'entrée minimaliste avec un mur blanc, parquet clair, une porte pivot, une porte en bois brun et un sol marron.

New modern front door for this spacious and contemporary home
Réalisation d'une très grande porte d'entrée design avec un mur beige, un sol en carrelage de porcelaine, un sol gris, un plafond voûté, une porte double et une porte en bois brun.
Réalisation d'une très grande porte d'entrée design avec un mur beige, un sol en carrelage de porcelaine, un sol gris, un plafond voûté, une porte double et une porte en bois brun.
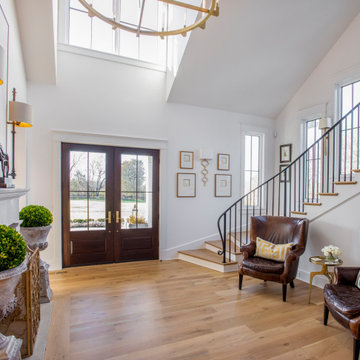
Idée de décoration pour un grand hall d'entrée champêtre avec un mur blanc, parquet clair, une porte double, une porte en bois brun, un sol marron et un plafond voûté.
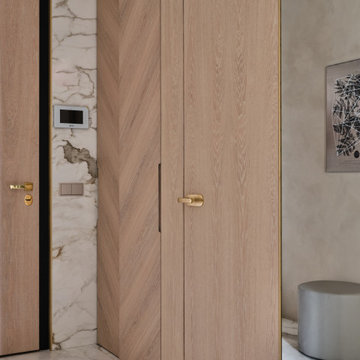
Квартира начинается с прихожей. Хотелось уже при входе создать впечатление о концепции жилья. Планировка от застройщика подразумевала дверной проем в спальню напротив входа в квартиру. Путем перепланировки мы закрыли проем в спальню из прихожей и создали красивую композицию напротив входной двери. Зеркало и буфет от итальянской фабрики Sovet представляют собой зеркальную композицию, заключенную в алюминиевую раму. Подобно абстрактной картине они завораживают с порога. Отсутствие в этом помещении естественного света решили за счет отражающих поверхностей и одинаковой фактуры материалов стен и пола. Это помогло визуально увеличить пространство, и сделать прихожую светлее. Дверь в гостиную - прозрачная из прихожей, полностью пропускает свет, но имеет зеркальное отражение из гостиной.
Выбор керамогранита для напольного покрытия в прихожей и гостиной не случаен. Семья проживает с собакой. Несмотря на то, что питомец послушный и дисциплинированный, помещения требуют тщательного ухода. Керамогранит же очень удобен в уборке.

Idées déco pour une grande entrée classique avec un mur gris, parquet clair, un sol marron, un plafond en bois, un vestiaire, une porte double et une porte en bois brun.

Parete camino
Idée de décoration pour un hall d'entrée minimaliste de taille moyenne avec un mur gris, un sol en carrelage de porcelaine, une porte simple, une porte en bois brun, un sol gris, un plafond décaissé et du lambris.
Idée de décoration pour un hall d'entrée minimaliste de taille moyenne avec un mur gris, un sol en carrelage de porcelaine, une porte simple, une porte en bois brun, un sol gris, un plafond décaissé et du lambris.
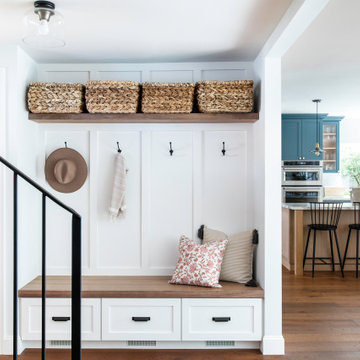
Idée de décoration pour une petite porte d'entrée champêtre avec un mur blanc, parquet foncé, une porte simple, une porte en bois brun, un sol marron et boiseries.

Entrada - recibidor de la vivienda que da paso al salón y la cocina abierta ampliando así el campo visual.
Cette photo montre une entrée chic de taille moyenne avec un couloir, un mur blanc, sol en stratifié, une porte simple, une porte en bois brun, un sol marron et un plafond à caissons.
Cette photo montre une entrée chic de taille moyenne avec un couloir, un mur blanc, sol en stratifié, une porte simple, une porte en bois brun, un sol marron et un plafond à caissons.

Our client, with whom we had worked on a number of projects over the years, enlisted our help in transforming her family’s beloved but deteriorating rustic summer retreat, built by her grandparents in the mid-1920’s, into a house that would be livable year-‘round. It had served the family well but needed to be renewed for the decades to come without losing the flavor and patina they were attached to.
The house was designed by Ruth Adams, a rare female architect of the day, who also designed in a similar vein a nearby summer colony of Vassar faculty and alumnae.
To make Treetop habitable throughout the year, the whole house had to be gutted and insulated. The raw homosote interior wall finishes were replaced with plaster, but all the wood trim was retained and reused, as were all old doors and hardware. The old single-glazed casement windows were restored, and removable storm panels fitted into the existing in-swinging screen frames. New windows were made to match the old ones where new windows were added. This approach was inherently sustainable, making the house energy-efficient while preserving most of the original fabric.
Changes to the original design were as seamless as possible, compatible with and enhancing the old character. Some plan modifications were made, and some windows moved around. The existing cave-like recessed entry porch was enclosed as a new book-lined entry hall and a new entry porch added, using posts made from an oak tree on the site.
The kitchen and bathrooms are entirely new but in the spirit of the place. All the bookshelves are new.
A thoroughly ramshackle garage couldn’t be saved, and we replaced it with a new one built in a compatible style, with a studio above for our client, who is a writer.
Idées déco d'entrées avec une porte violette et une porte en bois brun
8