Idées déco d'entrées avec une porte violette et une porte orange
Trier par :
Budget
Trier par:Populaires du jour
1 - 20 sur 548 photos
1 sur 3

Is your closet busting at the seams? Or do you perhaps have no closet at all? Time to consider adding a mudroom to your house. Mudrooms are a popular interior design trend these days, and for good reason - they can house far more than a simple coat closet can. They can serve as a family command center for kids' school flyers and menus, for backpacks and shoes, for art supplies and sports equipment. Some mudrooms contain a laundry area, and some contain a mail station. Some mudrooms serve as a home base for a dog or a cat, with easy to clean, low maintenance building materials. A mudroom may consist of custom built-ins, or may simply be a corner of an existing room with pulled some clever, freestanding furniture, hooks, or shelves to house your most essential mudroom items.
Whatever your storage needs, extensive or streamlined, carving out a mudroom area can keep the whole family more organized. And, being more organized saves you stress and countless hours that would otherwise be spent searching for misplaced items.
While we love to design mudroom niches, a full mudroom interior design allows us to do what we do best here at Down2Earth Interior Design: elevate a space that is primarily driven by pragmatic requirements into a space that is also beautiful to look at and comfortable to occupy. I find myself voluntarily taking phone calls while sitting on the bench of my mudroom, simply because it's a comfortable place to be. My kids do their homework in the mudroom sometimes. My cat loves to curl up on sweatshirts temporarily left on the bench, or cuddle up in boxes on their way out to the recycling bins, just outside the door. Designing a custom mudroom for our family has elevated our lifestyle in so many ways, and I look forward to the opportunity to help make your mudroom design dreams a reality as well.
Photos by Ryan Macchione

An original Sandy Cohen design mid-century house in Laurelhurst neighborhood in Seattle. The house was originally built for illustrator Irwin Caplan, known for the "Famous Last Words" comic strip in the Saturday Evening Post. The residence was recently bought from Caplan’s estate by new owners, who found that it ultimately needed both cosmetic and functional upgrades. A renovation led by SHED lightly reorganized the interior so that the home’s midcentury character can shine.
LEICHT cabinet in frosty white c-channel in alum color. Wrap in custom VG Fir panel.
DWELL Magazine article
DeZeen article
Design by SHED Architecture & Design
Photography by: Rafael Soldi
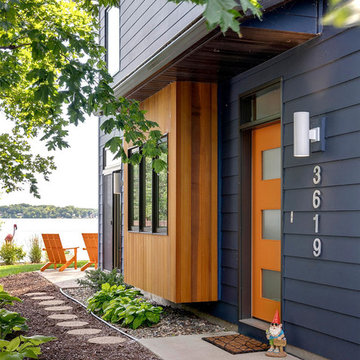
Builder: Schwarz Builder, Inc. | Photography: Spacecrafting
Idées déco pour une entrée contemporaine avec une porte simple et une porte orange.
Idées déco pour une entrée contemporaine avec une porte simple et une porte orange.
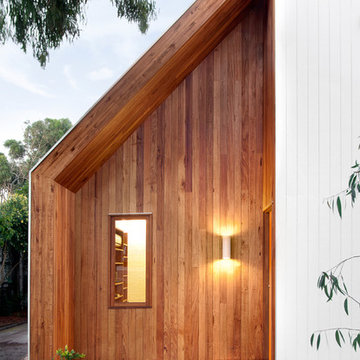
Entry alcove.
Photography: Auhaus Architecture
Idée de décoration pour une porte d'entrée design avec une porte orange.
Idée de décoration pour une porte d'entrée design avec une porte orange.

Photo: Roy Aguilar
Exemple d'un petit hall d'entrée rétro avec tomettes au sol, une porte simple et une porte orange.
Exemple d'un petit hall d'entrée rétro avec tomettes au sol, une porte simple et une porte orange.
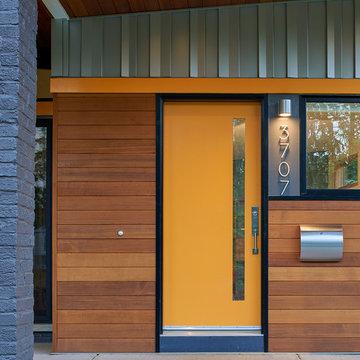
Anice Hoachlander, Hoachlander Davis Photography
Idées déco pour une porte d'entrée rétro de taille moyenne avec une porte simple et une porte orange.
Idées déco pour une porte d'entrée rétro de taille moyenne avec une porte simple et une porte orange.
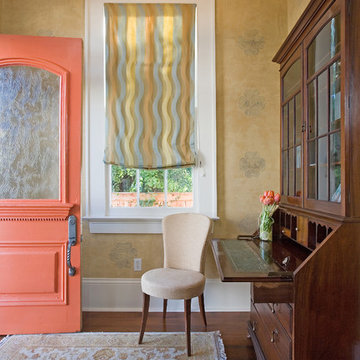
Exemple d'une entrée chic avec un mur jaune, parquet foncé, une porte simple et une porte orange.
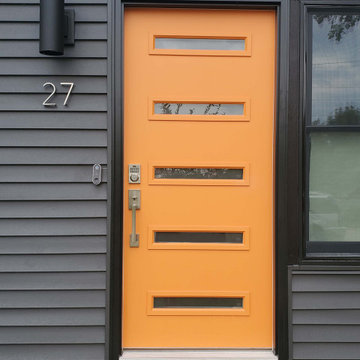
Bright, bold, and beautiful, this eye-catching door adds additional appeal to a freshly resided Mid-Century Home.
Door: Cambridge Smooth Steel style 842
Glass: Clear
Finish: Flower Power
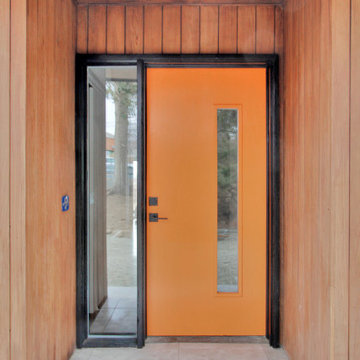
Beautiful renovated ranch with 3 bedrooms, 2 bathrooms and finished basement with bar and family room in Stamford CT staged by BA Staging & Interiors.
Open floor plan living and dining room features a wall of windows and stunning view into property and backyard pool.
The staging was was designed to match the charm of the home with the contemporary updates.
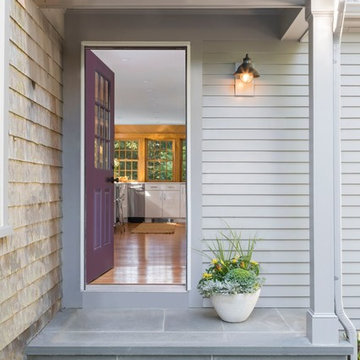
Abby Grattan - Grattan Imaging
Cette image montre une porte d'entrée traditionnelle avec un mur gris, une porte simple, une porte violette et un sol gris.
Cette image montre une porte d'entrée traditionnelle avec un mur gris, une porte simple, une porte violette et un sol gris.
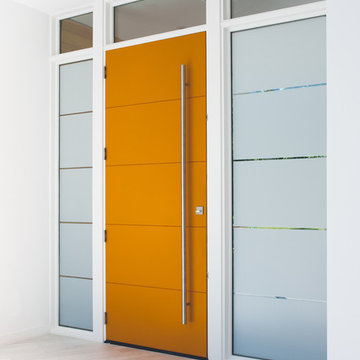
Cette photo montre une porte d'entrée moderne de taille moyenne avec un mur blanc, parquet clair, une porte simple, une porte orange et un sol gris.
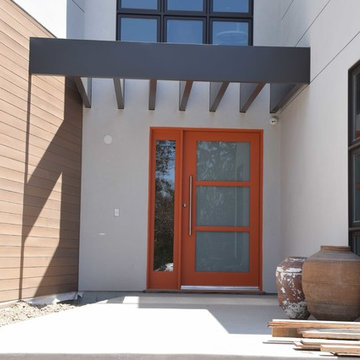
This front entry door is 48" wide and features a 36" tall Stainless Steel Handle. It is a 3 lite door with white laminated glass, while the sidelite is done in clear glass. It is painted in a burnt orange color on the outside, while the interior is painted black.
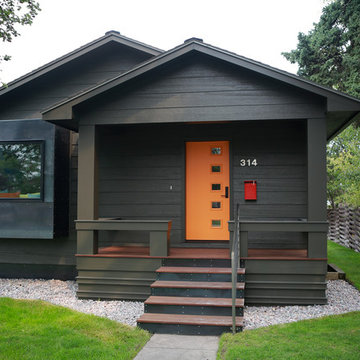
Cette photo montre une petite porte d'entrée moderne avec un mur gris, un sol en bois brun, une porte simple et une porte orange.
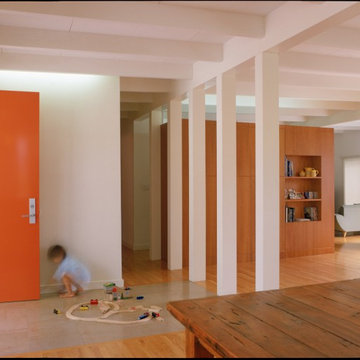
Idée de décoration pour une entrée minimaliste avec une porte simple et une porte orange.
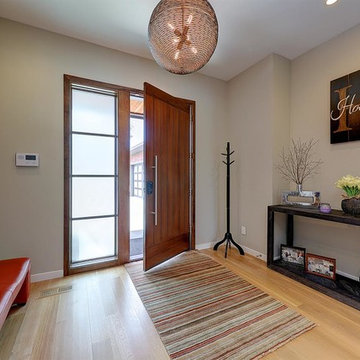
Réalisation d'une porte d'entrée minimaliste de taille moyenne avec un mur gris, parquet clair, une porte pivot, une porte orange et un sol beige.
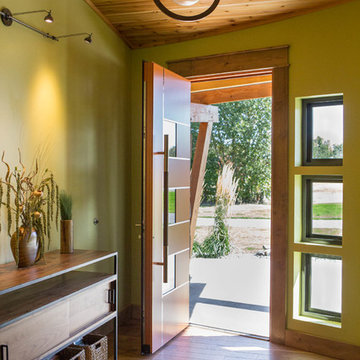
A mountain modern residence situated in the Gallatin Valley of Montana. Our modern aluminum door adds just the right amount of flair to this beautiful home designed by FORMation Architecture. The Circle F Residence has a beautiful mixture of natural stone, wood and metal, creating a home that blends flawlessly into it’s environment.
The modern door design was selected to complete the home with a warm front entrance. This signature piece is designed with horizontal cutters and a wenge wood handle accented with stainless steel caps. The obscure glass was chosen to add natural light and provide privacy to the front entry of the home. Performance was also factor in the selection of this piece; quad pane glass and a fully insulated aluminum door slab offer high performance and protection from the extreme weather. This distinctive modern aluminum door completes the home and provides a warm, beautiful entry way.

Part of our scope was the cedar gate and the house numbers.
Cette photo montre un vestibule rétro en bois avec un mur noir, sol en béton ciré, une porte simple, une porte orange et un plafond en bois.
Cette photo montre un vestibule rétro en bois avec un mur noir, sol en béton ciré, une porte simple, une porte orange et un plafond en bois.
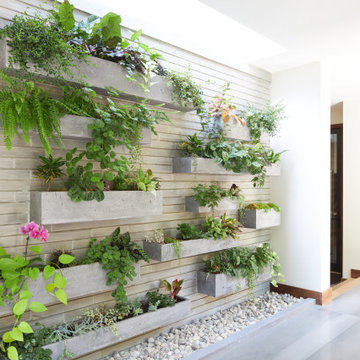
Aménagement d'une entrée contemporaine de taille moyenne avec un couloir, un mur blanc, une porte simple, une porte orange et un sol gris.

Mark Woods
Idées déco pour un grand hall d'entrée contemporain avec un mur blanc, une porte simple, une porte orange, un sol gris et un sol en ardoise.
Idées déco pour un grand hall d'entrée contemporain avec un mur blanc, une porte simple, une porte orange, un sol gris et un sol en ardoise.
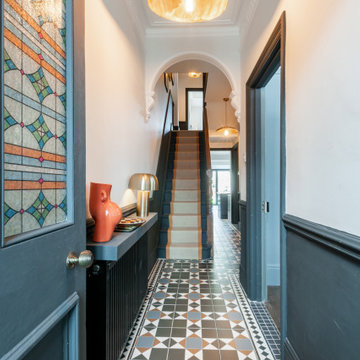
Aménagement d'une entrée éclectique de taille moyenne avec un couloir, un mur bleu, un sol en carrelage de porcelaine, une porte simple, une porte orange et un sol multicolore.
Idées déco d'entrées avec une porte violette et une porte orange
1