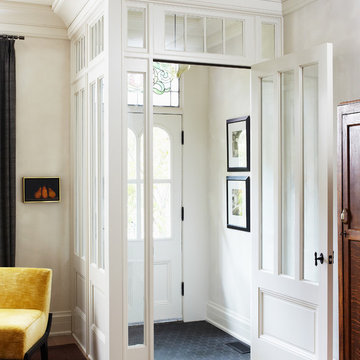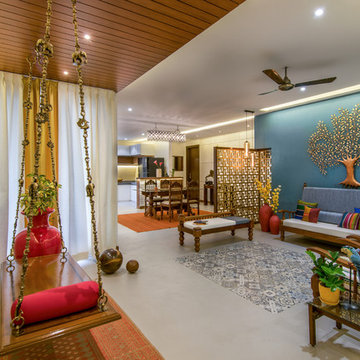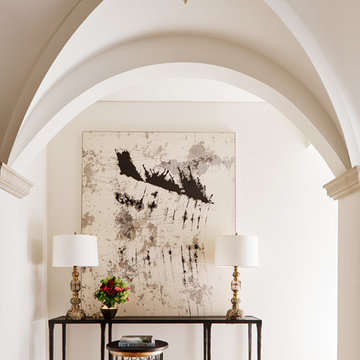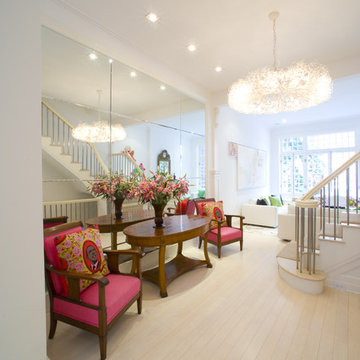Idées déco d'entrées beiges avec un mur blanc
Trier par :
Budget
Trier par:Populaires du jour
161 - 180 sur 4 728 photos
1 sur 3

The Vineyard Farmhouse in the Peninsula at Rough Hollow. This 2017 Greater Austin Parade Home was designed and built by Jenkins Custom Homes. Cedar Siding and the Pine for the soffits and ceilings was provided by TimberTown.
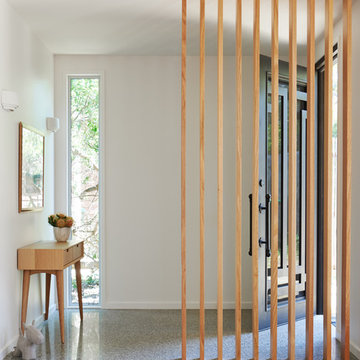
Cette image montre un petit hall d'entrée design avec sol en béton ciré, une porte simple, une porte noire et un mur blanc.
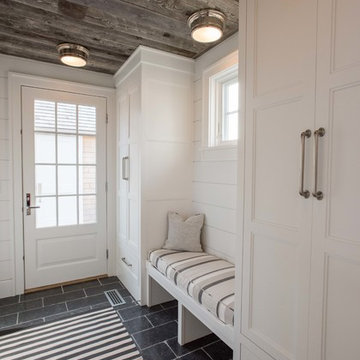
Mudroom Sitting Nook
Reclaimed barn wood ceiling with white shiplap walls and custom built-in closets and drawers. Sitting nook accented with striped Romo fabric.
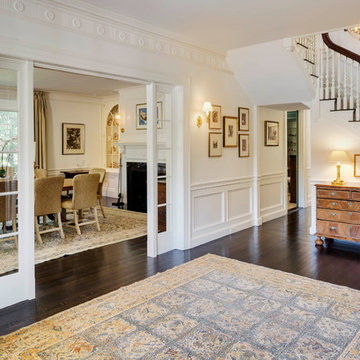
Greg Premru
Inspiration pour un hall d'entrée traditionnel de taille moyenne avec une porte simple, un mur blanc, parquet foncé, une porte blanche et un sol marron.
Inspiration pour un hall d'entrée traditionnel de taille moyenne avec une porte simple, un mur blanc, parquet foncé, une porte blanche et un sol marron.
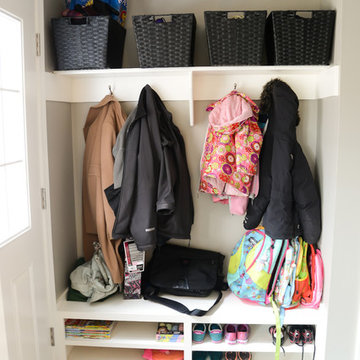
Idée de décoration pour une entrée tradition avec une porte simple, un vestiaire, une porte blanche, un mur blanc et un sol en ardoise.
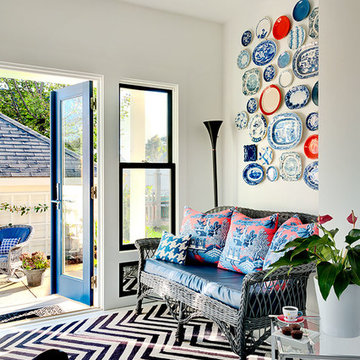
Rob Karosis Photography
Cette image montre une entrée traditionnelle avec un mur blanc.
Cette image montre une entrée traditionnelle avec un mur blanc.

This new house is located in a quiet residential neighborhood developed in the 1920’s, that is in transition, with new larger homes replacing the original modest-sized homes. The house is designed to be harmonious with its traditional neighbors, with divided lite windows, and hip roofs. The roofline of the shingled house steps down with the sloping property, keeping the house in scale with the neighborhood. The interior of the great room is oriented around a massive double-sided chimney, and opens to the south to an outdoor stone terrace and gardens. Photo by: Nat Rea Photography

Aménagement d'un hall d'entrée moderne de taille moyenne avec une porte double, une porte en bois clair, un mur blanc, sol en stratifié et un sol gris.
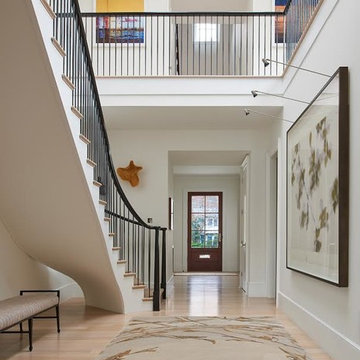
Exemple d'une grande porte d'entrée tendance avec un mur blanc, parquet clair, une porte simple, une porte en bois foncé et un sol beige.
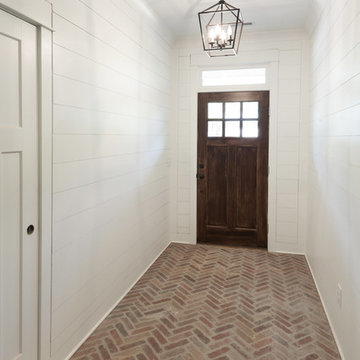
Exemple d'un hall d'entrée craftsman de taille moyenne avec un mur blanc, un sol en brique, une porte simple, une porte en bois foncé et un sol rouge.
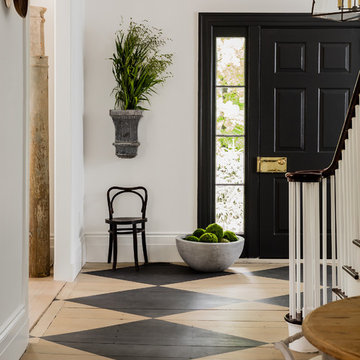
Governor's House Entry by Lisa Tharp. 2019 Bulfinch Award - Interior Design. Photo by Michael J. Lee
Exemple d'une porte d'entrée chic avec un mur blanc, parquet peint, une porte simple et une porte noire.
Exemple d'une porte d'entrée chic avec un mur blanc, parquet peint, une porte simple et une porte noire.
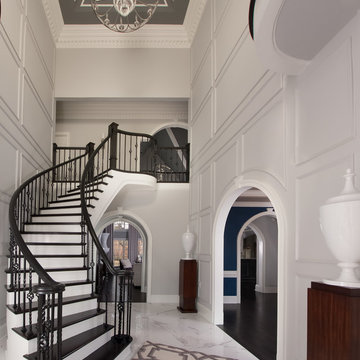
Scott Johnson
Cette image montre un hall d'entrée traditionnel de taille moyenne avec un mur blanc, un sol en marbre, une porte double et un sol blanc.
Cette image montre un hall d'entrée traditionnel de taille moyenne avec un mur blanc, un sol en marbre, une porte double et un sol blanc.
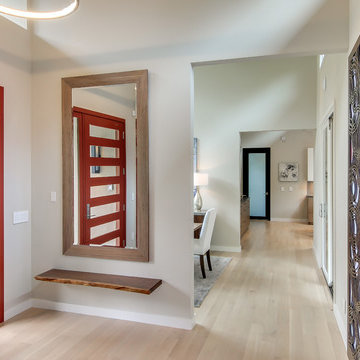
Exemple d'un hall d'entrée tendance de taille moyenne avec un mur blanc, parquet clair, une porte simple, une porte en verre et un sol beige.
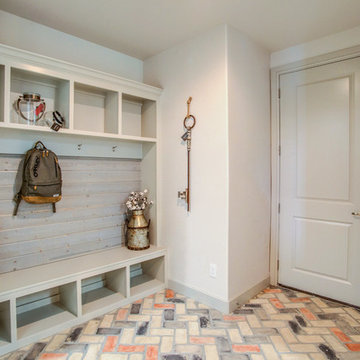
Réalisation d'une entrée champêtre avec un vestiaire, un mur blanc, un sol en brique, une porte simple et une porte grise.
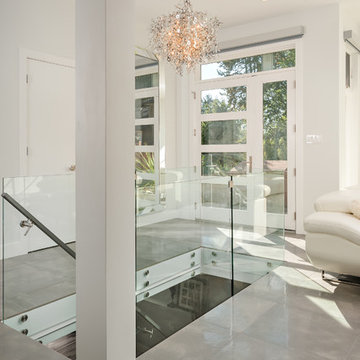
Exemple d'un hall d'entrée tendance de taille moyenne avec un mur blanc, un sol en carrelage de céramique, une porte simple et une porte en verre.
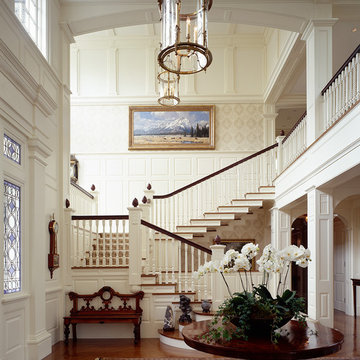
Photo Credit: Brian Vanden Brink
Cette image montre un hall d'entrée traditionnel avec un mur blanc et parquet foncé.
Cette image montre un hall d'entrée traditionnel avec un mur blanc et parquet foncé.
Idées déco d'entrées beiges avec un mur blanc
9
