Idées déco d'entrées beiges avec un plafond voûté
Trier par :
Budget
Trier par:Populaires du jour
61 - 80 sur 155 photos
1 sur 3
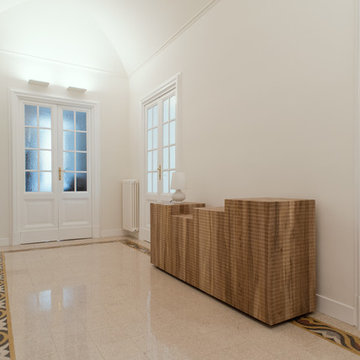
Lo spazioso ingresso dà accesso al soggiorno, alla sala da pranzo, ad uno studio ed al corridoio che conduce alla zona notte. Le porte originali sono state ristrutturate, così come il radiatore in ghisa ed il pavimento (frutto anch'esso di una diversa composizione degli elementi per adattarli alla nuova geometria degli ambienti).
Il soffitto voltato invece è nuovo e serve a far passare l'impianto di aria condizionata lungo il perimetro mantenendo nella porzione centrale un'altezza adeguata alle caratteristiche del palazzo.
Anche quì sono stati inseriti degli elementi in contrasto in modo da enfatizzare la contemporaneità della casa; in modo particolare un mobile in legno frutto di un ricercato lavoro artigianale.
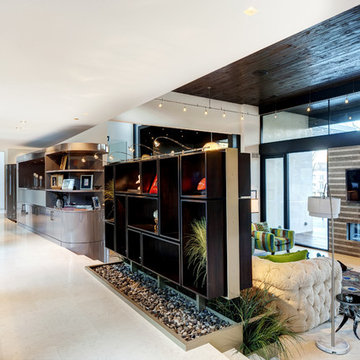
Cette photo montre un très grand hall d'entrée moderne avec un mur blanc, un sol en calcaire, une porte simple, un sol blanc et un plafond voûté.
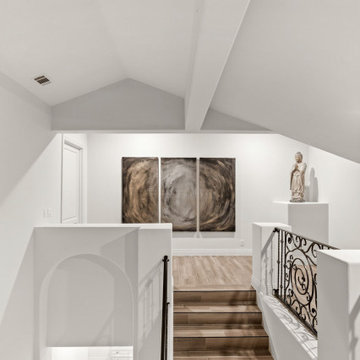
Modern mediterranean style foyer
Idées déco pour un grand hall d'entrée éclectique avec un mur blanc, un sol en marbre, une porte double, une porte marron, un sol blanc et un plafond voûté.
Idées déco pour un grand hall d'entrée éclectique avec un mur blanc, un sol en marbre, une porte double, une porte marron, un sol blanc et un plafond voûté.
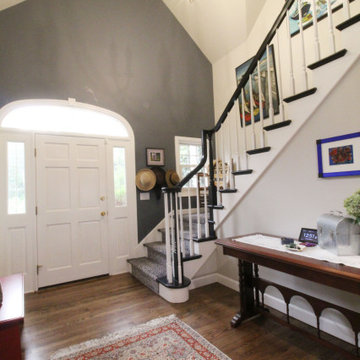
What happens when you combine an amazingly trusting client, detailed craftsmanship by MH Remodeling and a well orcustrated design? THIS BEAUTY! A uniquely customized main level remodel with little details in every knock and cranny!
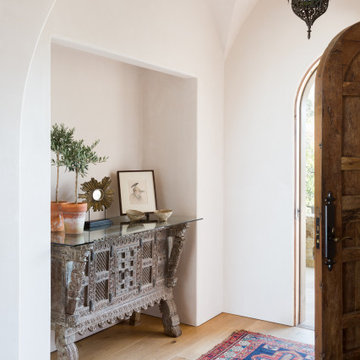
Entry with Moroccan Table
Inspiration pour un hall d'entrée méditerranéen de taille moyenne avec un mur beige, parquet clair, une porte simple, une porte en bois brun, un sol beige et un plafond voûté.
Inspiration pour un hall d'entrée méditerranéen de taille moyenne avec un mur beige, parquet clair, une porte simple, une porte en bois brun, un sol beige et un plafond voûté.
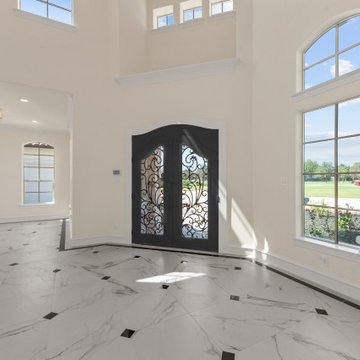
Located on over 2 acres this sprawling estate features creamy stucco with stone details and an authentic terra cotta clay roof. At over 6,000 square feet this home has 4 bedrooms, 4.5 bathrooms, formal dining room, formal living room, kitchen with breakfast nook, family room, game room and study. The 4 garages, porte cochere, golf cart parking and expansive covered outdoor living with fireplace and tv make this home complete.
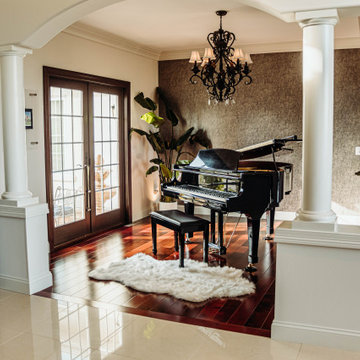
Aménagement d'un grand hall d'entrée méditerranéen avec un mur blanc et un plafond voûté.
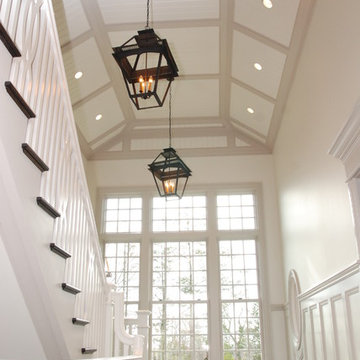
Cette photo montre un grand hall d'entrée chic avec un mur blanc, parquet foncé, une porte double, une porte en bois foncé, un plafond voûté et du lambris.
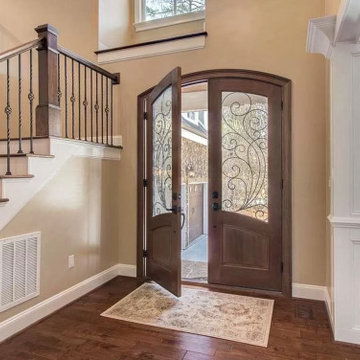
Réalisation d'un grand hall d'entrée tradition avec un mur beige, un sol en bois brun, une porte double, un sol marron et un plafond voûté.
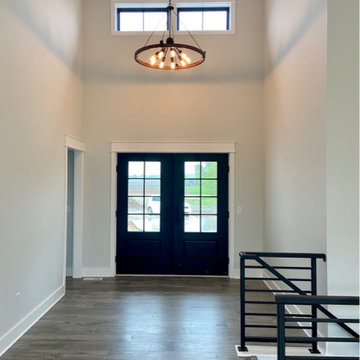
Aménagement d'un hall d'entrée craftsman de taille moyenne avec un sol en vinyl, une porte double, une porte en bois foncé et un plafond voûté.
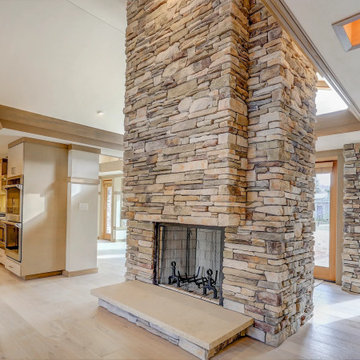
Fireplace as seen from Great Room.
Idées déco pour une entrée avec parquet clair, une porte double, une porte en bois brun, un sol marron et un plafond voûté.
Idées déco pour une entrée avec parquet clair, une porte double, une porte en bois brun, un sol marron et un plafond voûté.
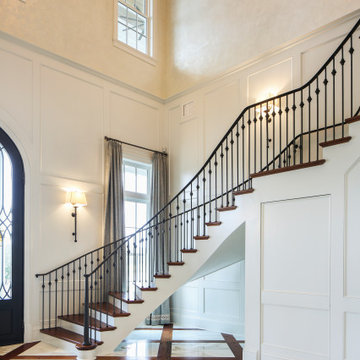
Aménagement d'un grand hall d'entrée classique avec un mur beige, une porte double, une porte noire et un plafond voûté.
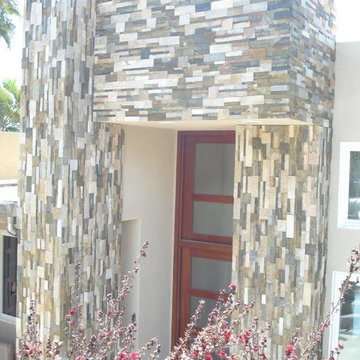
Ocean view custom home
Major remodel with new lifted high vault ceiling and ribbnon windows above clearstory http://ZenArchitect.com
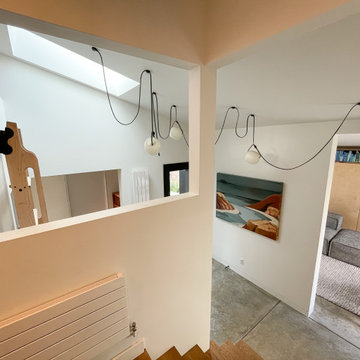
connecting mudroom open to den/office and play loft above
Cette image montre une petite entrée minimaliste avec un vestiaire, un mur blanc, sol en béton ciré, un sol gris et un plafond voûté.
Cette image montre une petite entrée minimaliste avec un vestiaire, un mur blanc, sol en béton ciré, un sol gris et un plafond voûté.
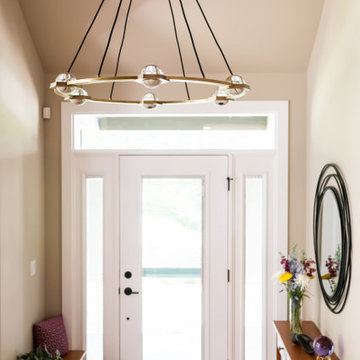
Incorporating bold colors and patterns, this project beautifully reflects our clients' dynamic personalities. Clean lines, modern elements, and abundant natural light enhance the home, resulting in a harmonious fusion of design and personality.
In this inviting entryway, neutral beige walls set the tone, complemented by an elegant console with a mirror, tasteful decor, and beautiful lighting.
---
Project by Wiles Design Group. Their Cedar Rapids-based design studio serves the entire Midwest, including Iowa City, Dubuque, Davenport, and Waterloo, as well as North Missouri and St. Louis.
For more about Wiles Design Group, see here: https://wilesdesigngroup.com/
To learn more about this project, see here: https://wilesdesigngroup.com/cedar-rapids-modern-home-renovation
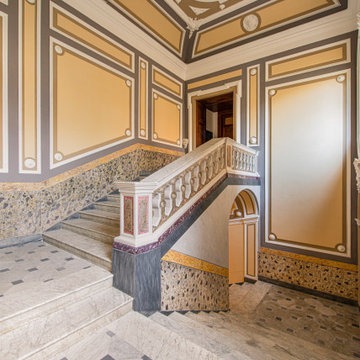
Vista generale | General view
Idée de décoration pour un grand hall d'entrée tradition avec un mur beige, un sol en marbre, une porte double, une porte blanche, un sol beige et un plafond voûté.
Idée de décoration pour un grand hall d'entrée tradition avec un mur beige, un sol en marbre, une porte double, une porte blanche, un sol beige et un plafond voûté.
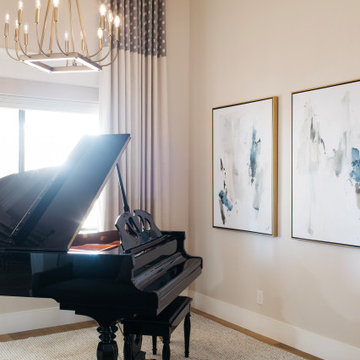
This modern Chandler Remodel project features a completely transformed entry with elements highlighting a grand piano.
Inspiration pour un hall d'entrée marin de taille moyenne avec un mur beige, un sol en bois brun, un sol marron et un plafond voûté.
Inspiration pour un hall d'entrée marin de taille moyenne avec un mur beige, un sol en bois brun, un sol marron et un plafond voûté.
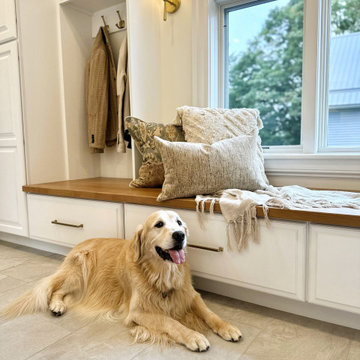
This was an addition to a hillside home in St. Albans City, Vermont.
Cette photo montre une grande entrée chic avec un vestiaire, un mur beige, un sol en carrelage de céramique, un sol gris et un plafond voûté.
Cette photo montre une grande entrée chic avec un vestiaire, un mur beige, un sol en carrelage de céramique, un sol gris et un plafond voûté.
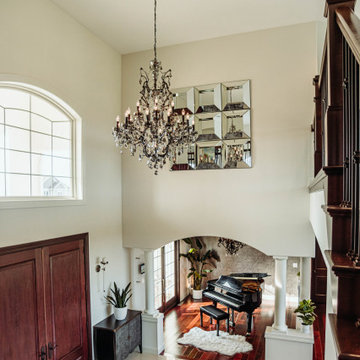
Réalisation d'un grand hall d'entrée méditerranéen avec un mur blanc et un plafond voûté.
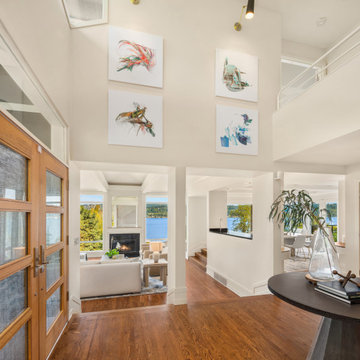
Custom artwork and lighting adds a pop to this entryway.
Réalisation d'un grand hall d'entrée design avec un mur blanc, un sol en bois brun, une porte double, une porte en bois brun, un sol marron et un plafond voûté.
Réalisation d'un grand hall d'entrée design avec un mur blanc, un sol en bois brun, une porte double, une porte en bois brun, un sol marron et un plafond voûté.
Idées déco d'entrées beiges avec un plafond voûté
4