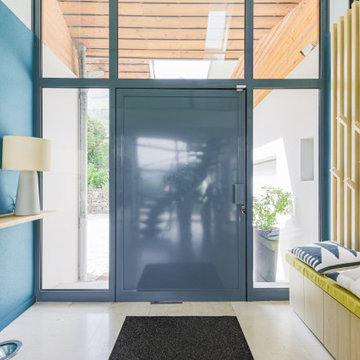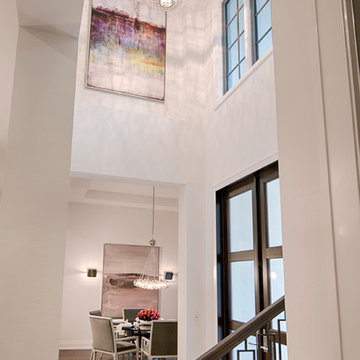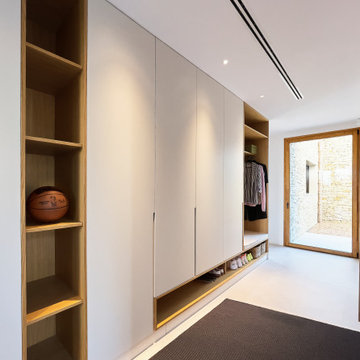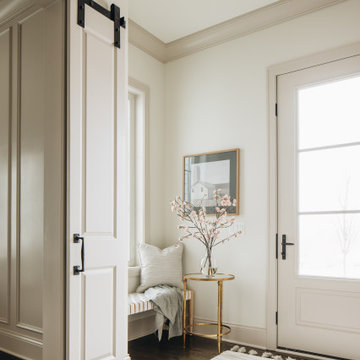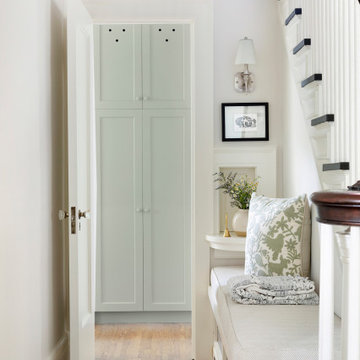Idées déco d'entrées beiges, de couleur bois
Trier par :
Budget
Trier par:Populaires du jour
1 - 20 sur 46 207 photos
1 sur 3

Vue sur l'entrée
Inspiration pour une entrée traditionnelle avec un couloir, un mur vert, un sol en bois brun, une porte simple, une porte blanche et un sol marron.
Inspiration pour une entrée traditionnelle avec un couloir, un mur vert, un sol en bois brun, une porte simple, une porte blanche et un sol marron.

Tiphaine Thomas
Idées déco pour un grand hall d'entrée contemporain avec un mur jaune, sol en béton ciré, une porte simple, une porte jaune et un sol gris.
Idées déco pour un grand hall d'entrée contemporain avec un mur jaune, sol en béton ciré, une porte simple, une porte jaune et un sol gris.
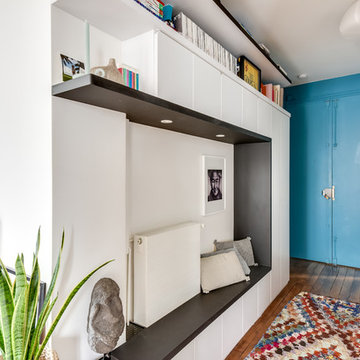
Shootin
Idées déco pour un grand hall d'entrée contemporain avec un mur blanc, parquet foncé, une porte double, une porte bleue et un sol marron.
Idées déco pour un grand hall d'entrée contemporain avec un mur blanc, parquet foncé, une porte double, une porte bleue et un sol marron.

Idées déco pour un grand hall d'entrée classique avec un mur beige, une porte double, une porte en bois foncé, un sol beige et un sol en calcaire.

Detail shot of the completed styling of a foyer console table complete with black mirror, white table lamp, vases, books, table artwork and bowl in addition to the custom white paneling, chandelier, rug and medium wood floors in Charlotte, NC.

The Ranch Pass Project consisted of architectural design services for a new home of around 3,400 square feet. The design of the new house includes four bedrooms, one office, a living room, dining room, kitchen, scullery, laundry/mud room, upstairs children’s playroom and a three-car garage, including the design of built-in cabinets throughout. The design style is traditional with Northeast turn-of-the-century architectural elements and a white brick exterior. Design challenges encountered with this project included working with a flood plain encroachment in the property as well as situating the house appropriately in relation to the street and everyday use of the site. The design solution was to site the home to the east of the property, to allow easy vehicle access, views of the site and minimal tree disturbance while accommodating the flood plain accordingly.

Cette photo montre un hall d'entrée chic de taille moyenne avec un mur blanc, parquet clair, une porte hollandaise, une porte noire, un sol marron et poutres apparentes.

Here is an architecturally built house from the early 1970's which was brought into the new century during this complete home remodel by opening up the main living space with two small additions off the back of the house creating a seamless exterior wall, dropping the floor to one level throughout, exposing the post an beam supports, creating main level on-suite, den/office space, refurbishing the existing powder room, adding a butlers pantry, creating an over sized kitchen with 17' island, refurbishing the existing bedrooms and creating a new master bedroom floor plan with walk in closet, adding an upstairs bonus room off an existing porch, remodeling the existing guest bathroom, and creating an in-law suite out of the existing workshop and garden tool room.

Réalisation d'une grande entrée tradition avec un mur blanc, un sol en carrelage de céramique, une porte simple, un sol multicolore, un couloir, une porte en verre et un plafond à caissons.

Kyle J. Caldwell Photography
Aménagement d'une porte d'entrée classique avec un mur blanc, parquet foncé, une porte simple, une porte blanche et un sol marron.
Aménagement d'une porte d'entrée classique avec un mur blanc, parquet foncé, une porte simple, une porte blanche et un sol marron.

Entering the property, the white tones of the hallway bring about a uniquely Victorian feeling to the place. The framed photos on the wall give the place life, a sense of homeliness — that this is not just a house, but a welcoming family home. The clear lines and design also let the beautiful chevron pattern of the floor to pop-out.

Cette image montre une petite entrée design avec un vestiaire, un sol en carrelage de porcelaine, une porte simple, une porte blanche et un sol gris.
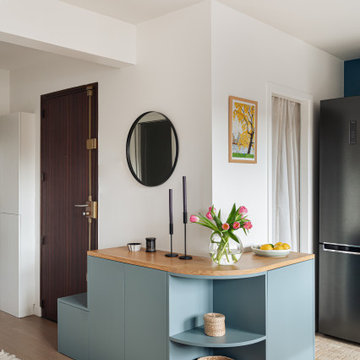
Le meuble d'entrée marquant la transition avec l'espace cuisine
Idées déco pour un hall d'entrée scandinave de taille moyenne avec un mur bleu, parquet clair, une porte simple et une porte en bois foncé.
Idées déco pour un hall d'entrée scandinave de taille moyenne avec un mur bleu, parquet clair, une porte simple et une porte en bois foncé.

Mud room with black cabinetry, timber feature hooks, terrazzo floor tile, black steel framed rear door.
Cette image montre une entrée design de taille moyenne avec un vestiaire, un mur blanc, un sol en terrazzo et une porte noire.
Cette image montre une entrée design de taille moyenne avec un vestiaire, un mur blanc, un sol en terrazzo et une porte noire.

We offer a wide variety of coffered ceilings, custom made in different styles and finishes to fit any space and taste.
For more projects visit our website wlkitchenandhome.com
.
.
.
#cofferedceiling #customceiling #ceilingdesign #classicaldesign #traditionalhome #crown #finishcarpentry #finishcarpenter #exposedbeams #woodwork #carvedceiling #paneling #custombuilt #custombuilder #kitchenceiling #library #custombar #barceiling #livingroomideas #interiordesigner #newjerseydesigner #millwork #carpentry #whiteceiling #whitewoodwork #carved #carving #ornament #librarydecor #architectural_ornamentation
Idées déco d'entrées beiges, de couleur bois
1
