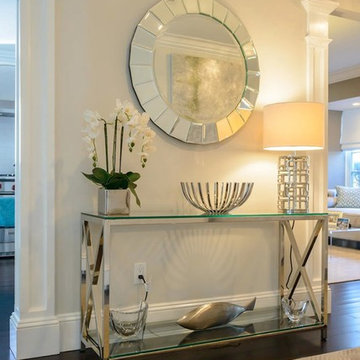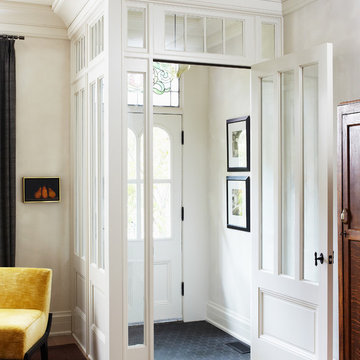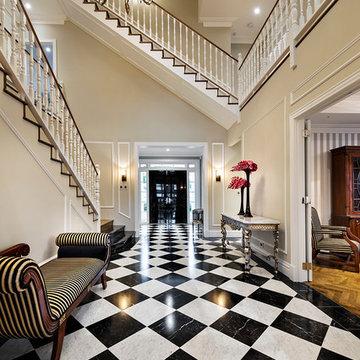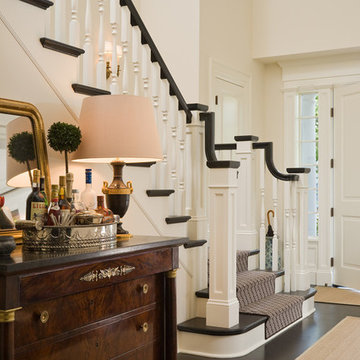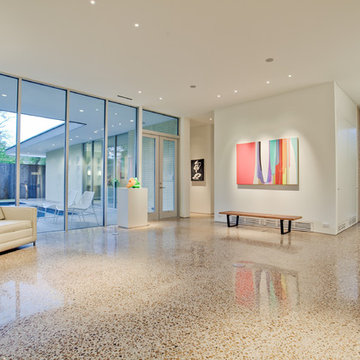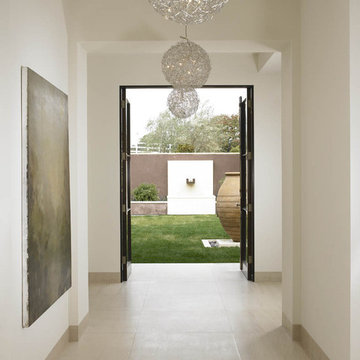Idées déco d'entrées beiges, de couleur bois
Trier par :
Budget
Trier par:Populaires du jour
121 - 140 sur 46 329 photos
1 sur 3
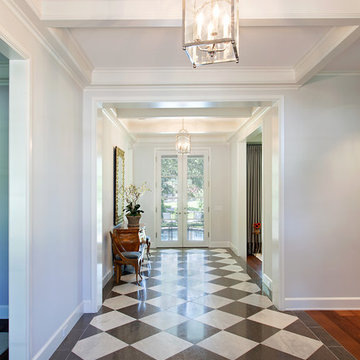
Tommy Kile Photography
Inspiration pour une grande entrée traditionnelle avec un mur blanc, un sol multicolore, un sol en vinyl et un couloir.
Inspiration pour une grande entrée traditionnelle avec un mur blanc, un sol multicolore, un sol en vinyl et un couloir.
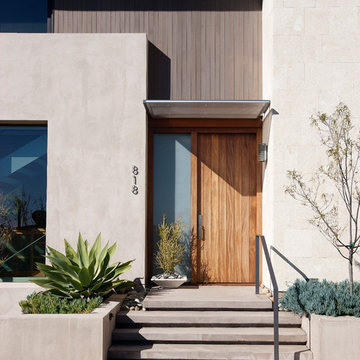
The Tice Residences replace a run-down and aging duplex with two separate, modern, Santa Barbara homes. Although the unique creek-side site (which the client’s original home looked toward across a small ravine) proposed significant challenges, the clients were certain they wanted to live on the lush “Riviera” hillside.
The challenges presented were ultimately overcome through a thorough and careful study of site conditions. With an extremely efficient use of space and strategic placement of windows and decks, privacy is maintained while affording expansive views from each home to the creek, downtown Santa Barbara and Pacific Ocean beyond. Both homes appear to have far more openness than their compact lots afford.
The solution strikes a balance between enclosure and openness. Walls and landscape elements divide and protect two private domains, and are in turn, carefully penetrated to reveal views.
Both homes are variations on one consistent theme: elegant composition of contemporary, “warm” materials; strong roof planes punctuated by vertical masses; and floating decks. The project forms an intimate connection with its setting by using site-excavated stone, terracing landscape planters with native plantings, and utilizing the shade provided by its ancient Riviera Oak trees.
2012 AIA Santa Barbara Chapter Merit Award
Jim Bartsch Photography
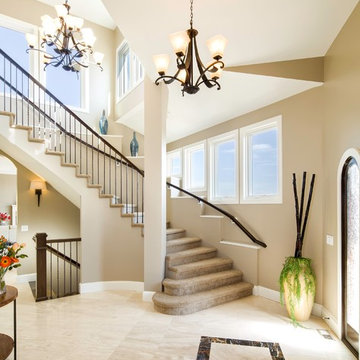
Porchfront Homes, Boulder Colorado
Cette photo montre un très grand hall d'entrée chic avec un mur beige, un sol en marbre, une porte simple et une porte en bois brun.
Cette photo montre un très grand hall d'entrée chic avec un mur beige, un sol en marbre, une porte simple et une porte en bois brun.
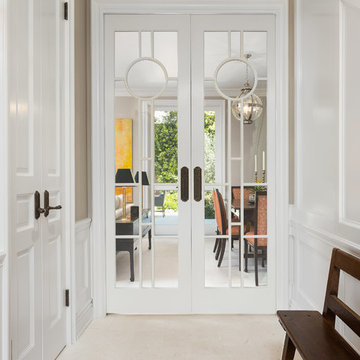
Custom Designed Doors by the Homeowner.
Cette image montre une entrée traditionnelle avec un couloir et un mur beige.
Cette image montre une entrée traditionnelle avec un couloir et un mur beige.
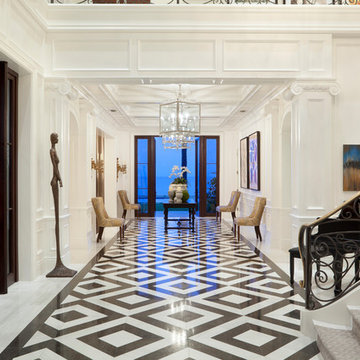
Cette image montre un hall d'entrée traditionnel avec un mur blanc, une porte double et une porte en verre.
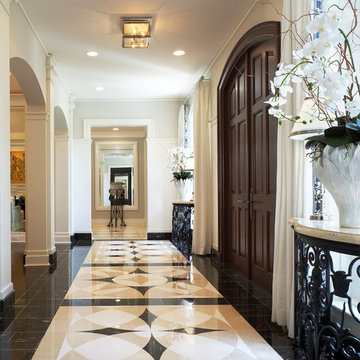
Traditional entryway
Photo by Brantley Photography
Idées déco pour une entrée classique avec un mur beige, un sol en marbre et un sol multicolore.
Idées déco pour une entrée classique avec un mur beige, un sol en marbre et un sol multicolore.
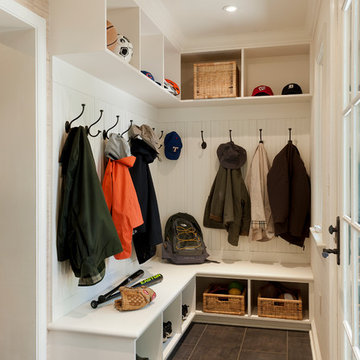
Cubbies, hooks, and bench for a growing family make the mudroom one of the most used spaces in the home. For information about our work, please contact info@studiombdc.com
Photo: Paul Burk

This Mill Valley residence under the redwoods was conceived and designed for a young and growing family. Though technically a remodel, the project was in essence new construction from the ground up, and its clean, traditional detailing and lay-out by Chambers & Chambers offered great opportunities for our talented carpenters to show their stuff. This home features the efficiency and comfort of hydronic floor heating throughout, solid-paneled walls and ceilings, open spaces and cozy reading nooks, expansive bi-folding doors for indoor/ outdoor living, and an attention to detail and durability that is a hallmark of how we build.
Photographer: John Merkyl Architect: Barbara Chambers of Chambers + Chambers in Mill Valley
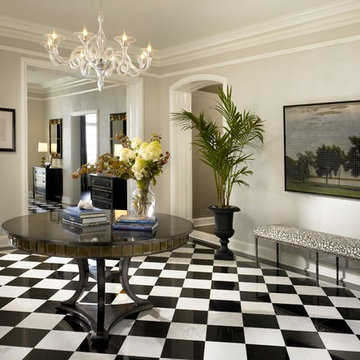
Morgante Wilson Architects installed intricate trim in this Foyer to add to the formal nature of the space. The walls have a faux finish applied to them in a light gray tone.
Chicago's North Shore, Illinois • Photo by: Tony Soluri
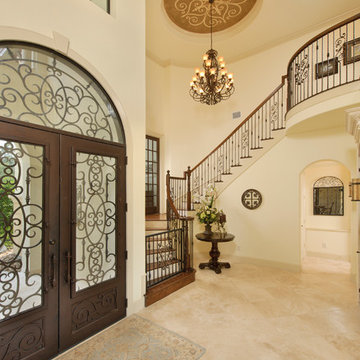
Cette photo montre une entrée chic avec une porte en verre, une porte double et un sol beige.

Réalisation d'une grande entrée tradition avec un vestiaire, un mur blanc et un sol gris.

Front Foyer
Idée de décoration pour une entrée urbaine avec un couloir et un mur noir.
Idée de décoration pour une entrée urbaine avec un couloir et un mur noir.
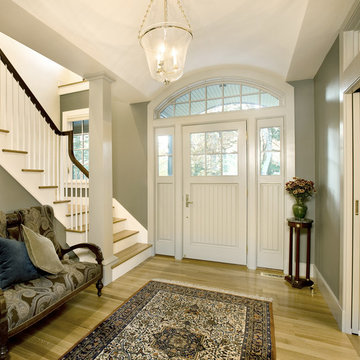
Photographer: Shelly Harrison
The entry door was custom made for this project by LePage Millwork.
Exemple d'une entrée chic.
Exemple d'une entrée chic.
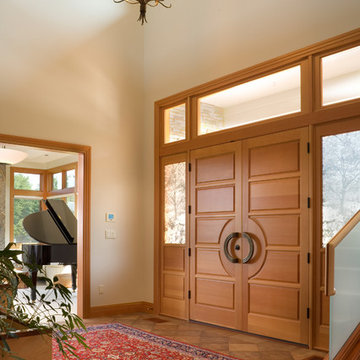
Photos by Bob Greenspan
Aménagement d'une entrée contemporaine avec un mur beige, une porte double et une porte en bois brun.
Aménagement d'une entrée contemporaine avec un mur beige, une porte double et une porte en bois brun.
Idées déco d'entrées beiges, de couleur bois
7
