Idées déco d'entrées blanches avec différents designs de plafond
Trier par :
Budget
Trier par:Populaires du jour
41 - 60 sur 1 213 photos
1 sur 3
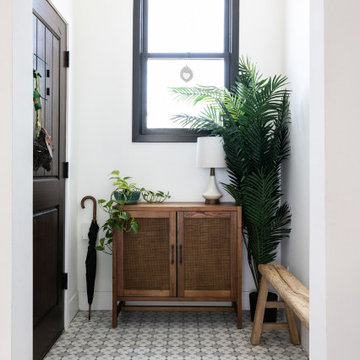
Cette photo montre une entrée méditerranéenne de taille moyenne avec un mur blanc, un sol en carrelage de porcelaine, un sol gris et un plafond voûté.

This mudroom was designed for practical entry into the kitchen. The drop zone is perfect for
Inspiration pour une petite entrée traditionnelle avec un vestiaire, un mur gris, un sol en carrelage de porcelaine, une porte simple, une porte blanche, un sol gris, un plafond en bois et boiseries.
Inspiration pour une petite entrée traditionnelle avec un vestiaire, un mur gris, un sol en carrelage de porcelaine, une porte simple, une porte blanche, un sol gris, un plafond en bois et boiseries.

Grand foyer for first impressions.
Aménagement d'un hall d'entrée campagne de taille moyenne avec un mur blanc, un sol en vinyl, une porte double, une porte noire, un sol marron, un plafond voûté et du lambris de bois.
Aménagement d'un hall d'entrée campagne de taille moyenne avec un mur blanc, un sol en vinyl, une porte double, une porte noire, un sol marron, un plafond voûté et du lambris de bois.

Our clients wanted the ultimate modern farmhouse custom dream home. They found property in the Santa Rosa Valley with an existing house on 3 ½ acres. They could envision a new home with a pool, a barn, and a place to raise horses. JRP and the clients went all in, sparing no expense. Thus, the old house was demolished and the couple’s dream home began to come to fruition.
The result is a simple, contemporary layout with ample light thanks to the open floor plan. When it comes to a modern farmhouse aesthetic, it’s all about neutral hues, wood accents, and furniture with clean lines. Every room is thoughtfully crafted with its own personality. Yet still reflects a bit of that farmhouse charm.
Their considerable-sized kitchen is a union of rustic warmth and industrial simplicity. The all-white shaker cabinetry and subway backsplash light up the room. All white everything complimented by warm wood flooring and matte black fixtures. The stunning custom Raw Urth reclaimed steel hood is also a star focal point in this gorgeous space. Not to mention the wet bar area with its unique open shelves above not one, but two integrated wine chillers. It’s also thoughtfully positioned next to the large pantry with a farmhouse style staple: a sliding barn door.
The master bathroom is relaxation at its finest. Monochromatic colors and a pop of pattern on the floor lend a fashionable look to this private retreat. Matte black finishes stand out against a stark white backsplash, complement charcoal veins in the marble looking countertop, and is cohesive with the entire look. The matte black shower units really add a dramatic finish to this luxurious large walk-in shower.
Photographer: Andrew - OpenHouse VC
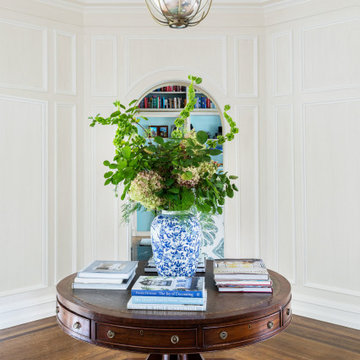
Photography by Kelsey Ann Rose.
Design by Crosby and Co.
Inspiration pour un grand hall d'entrée traditionnel avec un mur blanc, parquet foncé, une porte simple, une porte blanche, un sol marron, différents designs de plafond et différents habillages de murs.
Inspiration pour un grand hall d'entrée traditionnel avec un mur blanc, parquet foncé, une porte simple, une porte blanche, un sol marron, différents designs de plafond et différents habillages de murs.

This grand foyer is welcoming and inviting as your enter this country club estate.
Cette image montre un grand hall d'entrée traditionnel avec un mur gris, un sol en marbre, une porte double, une porte en verre, un sol blanc, boiseries et un plafond décaissé.
Cette image montre un grand hall d'entrée traditionnel avec un mur gris, un sol en marbre, une porte double, une porte en verre, un sol blanc, boiseries et un plafond décaissé.

Прихожая с зеркальными панели, гипсовыми панелями, МДФ панелями в квартире ВТБ Арена Парк
Réalisation d'une entrée design de taille moyenne avec un couloir, un mur noir, un sol en carrelage de porcelaine, une porte simple, une porte noire, un sol gris, un plafond décaissé et du lambris.
Réalisation d'une entrée design de taille moyenne avec un couloir, un mur noir, un sol en carrelage de porcelaine, une porte simple, une porte noire, un sol gris, un plafond décaissé et du lambris.

Cette photo montre un petit hall d'entrée bord de mer avec un mur blanc, parquet clair, une porte pivot, une porte noire, un plafond voûté et du lambris.
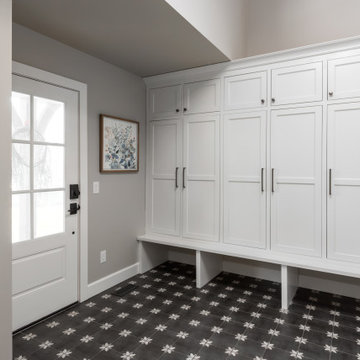
Réalisation d'une entrée tradition de taille moyenne avec un vestiaire, un mur gris, un sol en carrelage de porcelaine, un sol noir et un plafond voûté.

Our Ridgewood Estate project is a new build custom home located on acreage with a lake. It is filled with luxurious materials and family friendly details.

This foyer BEFORE was showing its 1988 age with its open railing from up above and vintage wood railing spindles and all-carpeted stairs. We closed off the open railing above and gave a wainscoting wall that draws your eyes upward to the beauty of the custom beams that play off of the custom turn posts.

Cette photo montre une très grande entrée tendance avec un couloir, un mur blanc, un sol en marbre, un sol blanc et un plafond voûté.

Front Entry features traditional details and finishes with modern, oversized front door - Old Northside Historic Neighborhood, Indianapolis - Architect: HAUS | Architecture For Modern Lifestyles - Builder: ZMC Custom Homes

Photo : © Julien Fernandez / Amandine et Jules – Hotel particulier a Angers par l’architecte Laurent Dray.
Idées déco pour un hall d'entrée classique de taille moyenne avec un mur bleu, tomettes au sol, une porte double, une porte bleue, un sol multicolore, un plafond à caissons et du lambris.
Idées déco pour un hall d'entrée classique de taille moyenne avec un mur bleu, tomettes au sol, une porte double, une porte bleue, un sol multicolore, un plafond à caissons et du lambris.

Recuperamos algunas paredes de ladrillo. Nos dan textura a zonas de paso y también nos ayudan a controlar los niveles de humedad y, por tanto, un mayor confort climático.
Creamos una amplia zona de almacenaje en la entrada integrando la puerta corredera del salón y las instalaciones generales de la vivienda.

Cette photo montre un hall d'entrée tendance de taille moyenne avec un mur blanc, un sol en carrelage de porcelaine, une porte simple, une porte blanche, un sol blanc, un plafond en lambris de bois et boiseries.
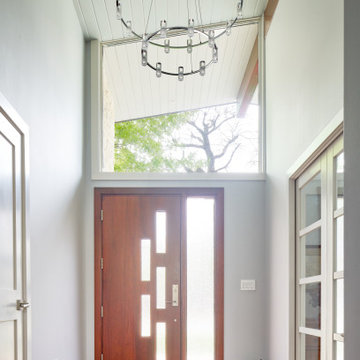
Entry
Aménagement d'une entrée rétro avec un mur gris, un sol en bois brun, une porte simple, une porte en bois brun et un plafond en lambris de bois.
Aménagement d'une entrée rétro avec un mur gris, un sol en bois brun, une porte simple, une porte en bois brun et un plafond en lambris de bois.
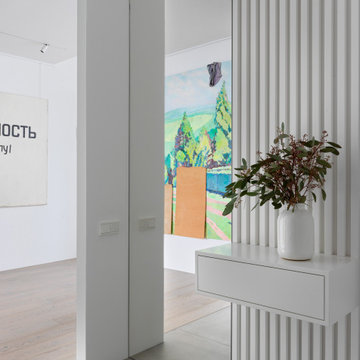
Inspiration pour un vestibule design de taille moyenne avec un mur blanc, une porte simple, un sol gris, un plafond décaissé, du lambris et un sol en carrelage de porcelaine.
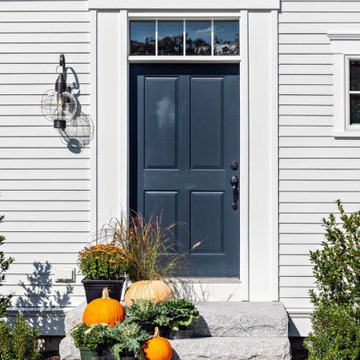
Front door detail from this custom Greek Revival home built by The Valle Group on Cape Cod.
Aménagement d'une porte d'entrée classique avec une porte simple et un plafond voûté.
Aménagement d'une porte d'entrée classique avec une porte simple et un plafond voûté.
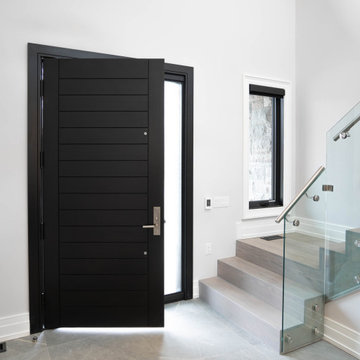
Réalisation d'un grand hall d'entrée minimaliste avec une porte noire, un mur blanc, une porte simple, un sol gris, un sol en carrelage de porcelaine et un plafond décaissé.
Idées déco d'entrées blanches avec différents designs de plafond
3