Idées déco d'entrées blanches avec différents designs de plafond
Trier par :
Budget
Trier par:Populaires du jour
101 - 120 sur 1 212 photos
1 sur 3

Grand Entrance Hall.
Column
Parquet Floor
Feature mirror
Pendant light
Panelling
dado rail
Victorian tile
Entrance porch
Front door
Original feature

Entryway console
Cette image montre une petite porte d'entrée vintage avec un mur blanc, parquet clair, une porte simple, une porte blanche, un sol marron et un plafond en lambris de bois.
Cette image montre une petite porte d'entrée vintage avec un mur blanc, parquet clair, une porte simple, une porte blanche, un sol marron et un plafond en lambris de bois.
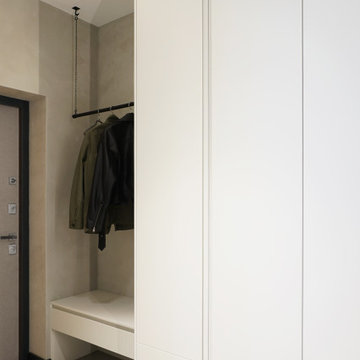
Объект находится в Москве, ЖК Vander Park (метро Молодёжная).
Дизайн интерьера разрабатывался для молодой пары. Сложностей особенно не было, квартира маленькая, всего 55м2. Заказчики с большим вкусом и быстро принимали решения, как во время проекта так и во время ремонта, так что всё прошло гладко, если не считать пары моментов с изменением планировки (перенос стиральной машинки из ванной комнаты в скрытую нишу в коридоре, а также смена местами плиты и раковины в зоне кухни). Также ремонт пришелся на весенний Lock down из-за COVID-19, это сильно повлияло на финальные закупки, все пришлось заново выбрать из наличия (шторы, предметы отдельно стоящей мебели).
Концепция пространства довольно проста, нужно было создать интерьер, где всё было бы функционально и эстетично, также нужно было использовать тёмные цвета чтобы "глаз отдыхал". Дело в том, что хозяин квартиры врач и постоянно находится в больнице, где светло и не уютно, нужно было сделать полный антипод.

Idée de décoration pour une grande entrée design avec un vestiaire, parquet clair et un plafond voûté.

Inviting entryway
Idée de décoration pour un hall d'entrée champêtre de taille moyenne avec un mur blanc, un sol en bois brun, une porte double, une porte en bois brun, un sol marron, poutres apparentes et boiseries.
Idée de décoration pour un hall d'entrée champêtre de taille moyenne avec un mur blanc, un sol en bois brun, une porte double, une porte en bois brun, un sol marron, poutres apparentes et boiseries.

Idée de décoration pour une entrée champêtre avec un mur blanc, parquet clair, une porte double, une porte grise et un plafond voûté.
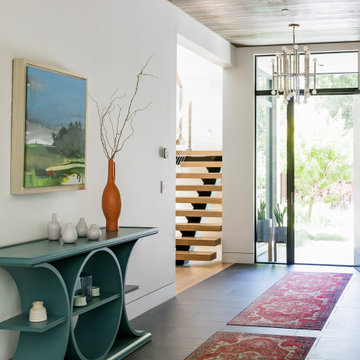
Réalisation d'une entrée design avec un couloir, un mur blanc, un plafond en bois et un sol en ardoise.

This foyer is inviting and stylish. From the decorative accessories to the hand-painted ceiling, everything complements one another to create a grand entry. Visit our interior designers & home designer Dallas website for more details >>> https://dkorhome.com/project/modern-asian-inspired-interior-design/

Inspiration pour un petit vestibule traditionnel avec un mur beige, un sol en marbre, une porte double, une porte en bois clair, un sol beige et un plafond décaissé.
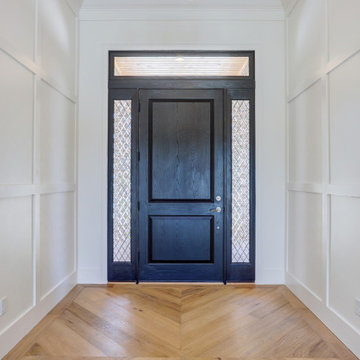
Large entryway with black custom door and designer side light showing off a chevron designed floor.
Cette image montre une grande porte d'entrée traditionnelle avec un mur blanc, parquet clair, une porte simple, une porte noire, un sol marron et un plafond décaissé.
Cette image montre une grande porte d'entrée traditionnelle avec un mur blanc, parquet clair, une porte simple, une porte noire, un sol marron et un plafond décaissé.

double pocket doors allow the den to be closed off from the entry and open kitchen at the front of this modern california beach cottage
Idées déco pour un petit hall d'entrée avec un mur blanc, parquet clair, une porte hollandaise, une porte en verre, un sol beige, poutres apparentes et du lambris.
Idées déco pour un petit hall d'entrée avec un mur blanc, parquet clair, une porte hollandaise, une porte en verre, un sol beige, poutres apparentes et du lambris.

All'ingresso, oltre alla libreria Metrica di Mogg, che è il primo arredo che vediamo entrando in casa, abbiamo inserito una consolle allungabile (modello Leonardo di Pezzani) che viene utilizzata come tavolo da pranzo quando ci sono ospiti

The new owners of this 1974 Post and Beam home originally contacted us for help furnishing their main floor living spaces. But it wasn’t long before these delightfully open minded clients agreed to a much larger project, including a full kitchen renovation. They were looking to personalize their “forever home,” a place where they looked forward to spending time together entertaining friends and family.
In a bold move, we proposed teal cabinetry that tied in beautifully with their ocean and mountain views and suggested covering the original cedar plank ceilings with white shiplap to allow for improved lighting in the ceilings. We also added a full height panelled wall creating a proper front entrance and closing off part of the kitchen while still keeping the space open for entertaining. Finally, we curated a selection of custom designed wood and upholstered furniture for their open concept living spaces and moody home theatre room beyond.
* This project has been featured in Western Living Magazine.
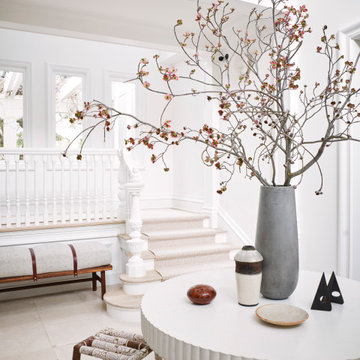
Idées déco pour un grand hall d'entrée classique avec un mur blanc, un sol en travertin, une porte simple, un sol beige et un plafond à caissons.

This new house is located in a quiet residential neighborhood developed in the 1920’s, that is in transition, with new larger homes replacing the original modest-sized homes. The house is designed to be harmonious with its traditional neighbors, with divided lite windows, and hip roofs. The roofline of the shingled house steps down with the sloping property, keeping the house in scale with the neighborhood. The interior of the great room is oriented around a massive double-sided chimney, and opens to the south to an outdoor stone terrace and gardens. Photo by: Nat Rea Photography

Entry
Idée de décoration pour un hall d'entrée minimaliste avec un mur blanc, un sol en calcaire, une porte simple, une porte en bois brun, un sol blanc, un plafond en bois et un mur en parement de brique.
Idée de décoration pour un hall d'entrée minimaliste avec un mur blanc, un sol en calcaire, une porte simple, une porte en bois brun, un sol blanc, un plafond en bois et un mur en parement de brique.
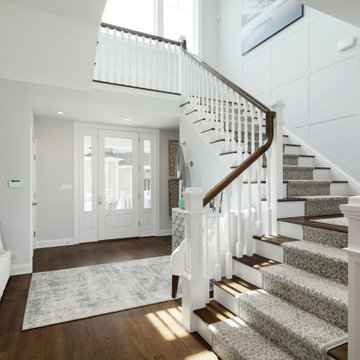
Cette photo montre un grand hall d'entrée chic avec un mur gris, parquet foncé, une porte simple, une porte blanche, un sol marron, un plafond voûté et du papier peint.
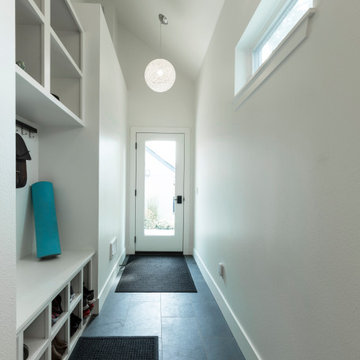
Cette image montre une petite entrée design avec un vestiaire, un mur blanc, un plafond voûté, un sol en ardoise et un sol gris.

Cette image montre une entrée traditionnelle avec un couloir, un mur blanc, parquet foncé, une porte simple, une porte en verre, un sol marron et un plafond voûté.
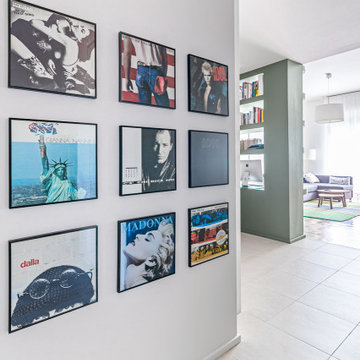
La zona giorno è concepita come un unico open space, dall'ingresso alla zona pranzo
Aménagement d'un hall d'entrée contemporain de taille moyenne avec un mur gris, parquet foncé, un sol marron et un plafond décaissé.
Aménagement d'un hall d'entrée contemporain de taille moyenne avec un mur gris, parquet foncé, un sol marron et un plafond décaissé.
Idées déco d'entrées blanches avec différents designs de plafond
6