Idées déco d'entrées blanches avec différents habillages de murs
Trier par :
Budget
Trier par:Populaires du jour
141 - 160 sur 1 501 photos
1 sur 3

Idée de décoration pour un grand hall d'entrée champêtre en bois avec un mur blanc, un sol marron, un sol en bois brun, une porte double et une porte en bois foncé.
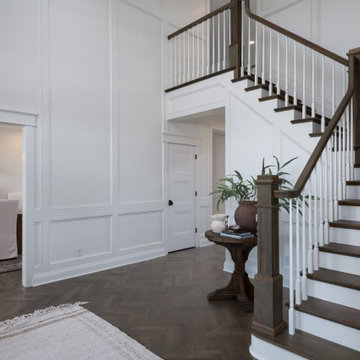
Idée de décoration pour un grand hall d'entrée tradition avec un mur blanc, un sol en bois brun, une porte simple, une porte noire, un sol marron et boiseries.
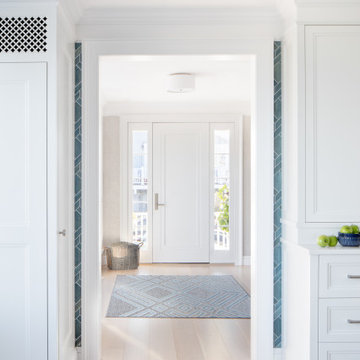
Image showing the front door/ entry from the kitchen.
Cette photo montre un hall d'entrée tendance de taille moyenne avec mur métallisé, parquet clair, une porte simple, une porte blanche, un sol beige et du papier peint.
Cette photo montre un hall d'entrée tendance de taille moyenne avec mur métallisé, parquet clair, une porte simple, une porte blanche, un sol beige et du papier peint.
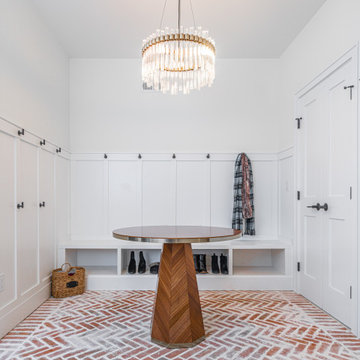
Cette photo montre une grande entrée chic avec un vestiaire, un mur blanc, un sol en brique, une porte double, une porte blanche, un sol rouge et boiseries.

This charming, yet functional entry has custom, mudroom style cabinets, shiplap accent wall with chevron pattern, dark bronze cabinet pulls and coat hooks.
Photo by Molly Rose Photography
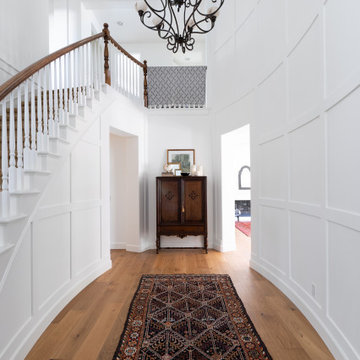
Cette photo montre un hall d'entrée chic de taille moyenne avec un mur blanc, un sol en bois brun, un sol marron et du lambris.

Gut renovation of mudroom and adjacent powder room. Included custom paneling, herringbone brick floors with radiant heat, and addition of storage and hooks. Bell original to owner's secondary residence circa 1894.
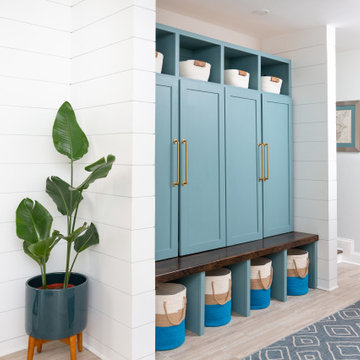
We transformed this entryway into a coastal inspired mudroom. Designing custom built in's allowed us to use the space in the most functional way possible. Each child gets their own cubby to organize school supplies, sporting equipment, shoes and seasonal outerwear. Wrapping the walls in shiplap, painting the cabinets a bright blue and adding some fun blue and white wallpaper on the opposing wall, infuse a coastal vibe to this space.

Modern and clean entryway with extra space for coats, hats, and shoes.
.
.
interior designer, interior, design, decorator, residential, commercial, staging, color consulting, product design, full service, custom home furnishing, space planning, full service design, furniture and finish selection, interior design consultation, functionality, award winning designers, conceptual design, kitchen and bathroom design, custom cabinetry design, interior elevations, interior renderings, hardware selections, lighting design, project management, design consultation

www.lowellcustomhomes.com - Lake Geneva, WI,
Réalisation d'un grand hall d'entrée tradition avec un mur blanc, un sol en bois brun, une porte simple, une porte en bois brun, un plafond à caissons et boiseries.
Réalisation d'un grand hall d'entrée tradition avec un mur blanc, un sol en bois brun, une porte simple, une porte en bois brun, un plafond à caissons et boiseries.

Idées déco pour une entrée bord de mer avec un vestiaire, un mur blanc, un sol en brique, un sol rouge, un plafond en lambris de bois et du lambris de bois.
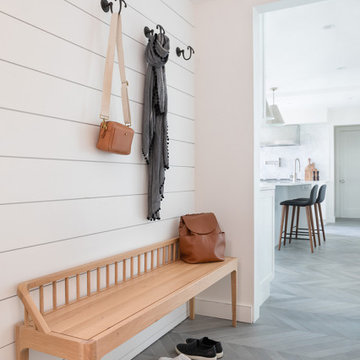
Cette photo montre une petite entrée chic avec un vestiaire, un mur jaune, parquet clair, un sol gris et du lambris de bois.
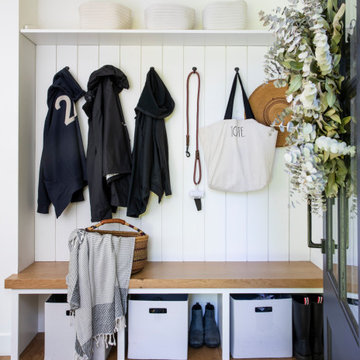
open cubbies, open bench, open shelves, wood bench seat
Idée de décoration pour une petite entrée champêtre avec un vestiaire, un mur blanc, parquet clair, une porte simple, une porte grise et du lambris de bois.
Idée de décoration pour une petite entrée champêtre avec un vestiaire, un mur blanc, parquet clair, une porte simple, une porte grise et du lambris de bois.

Custom Cabinetry, Top knobs matte black cabinet hardware pulls, Custom wave wall paneling, custom engineered matte black stair railing, Wave canvas wall art & frame from Deirfiur Home,
Design Principal: Justene Spaulding
Junior Designer: Keegan Espinola
Photography: Joyelle West

Nestled in the hills of Vermont is a relaxing winter retreat that looks like it was planted there a century ago. Our architects worked closely with the builder at Wild Apple Homes to create building sections that felt like they had been added on piece by piece over generations. With thoughtful design and material choices, the result is a cozy 3,300 square foot home with a weathered, lived-in feel; the perfect getaway for a family of ardent skiers.
The main house is a Federal-style farmhouse, with a vernacular board and batten clad connector. Connected to the home is the antique barn frame from Canada. The barn was reassembled on site and attached to the house. Using the antique post and beam frame is the kind of materials reuse seen throughout the main house and the connector to the barn, carefully creating an antique look without the home feeling like a theme house. Trusses in the family/dining room made with salvaged wood echo the design of the attached barn. Rustic in nature, they are a bold design feature. The salvaged wood was also used on the floors, kitchen island, barn doors, and walls. The focus on quality materials is seen throughout the well-built house, right down to the door knobs.
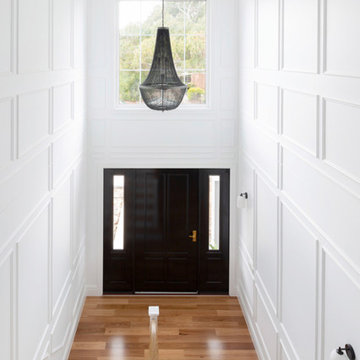
For this knock-down rebuild family home, the interior design aesthetic was Hampton’s style in the city. The brief for this home was traditional with a touch of modern. Effortlessly elegant and very detailed with a warm and welcoming vibe. Built by R.E.P Building. Photography by Hcreations.
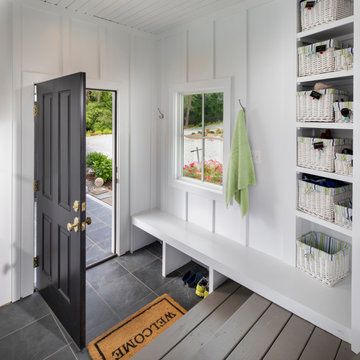
Great Falls Remodel
Idées déco pour une petite entrée contemporaine avec un vestiaire, un mur blanc, un sol en ardoise, une porte simple, une porte noire, un sol gris et du lambris de bois.
Idées déco pour une petite entrée contemporaine avec un vestiaire, un mur blanc, un sol en ardoise, une porte simple, une porte noire, un sol gris et du lambris de bois.

This classic Queenslander home in Red Hill, was a major renovation and therefore an opportunity to meet the family’s needs. With three active children, this family required a space that was as functional as it was beautiful, not forgetting the importance of it feeling inviting.
The resulting home references the classic Queenslander in combination with a refined mix of modern Hampton elements.
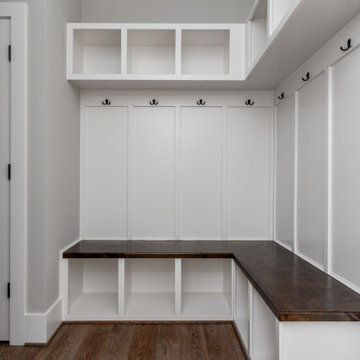
Exemple d'une entrée craftsman avec un vestiaire, un mur beige, un sol en bois brun et boiseries.
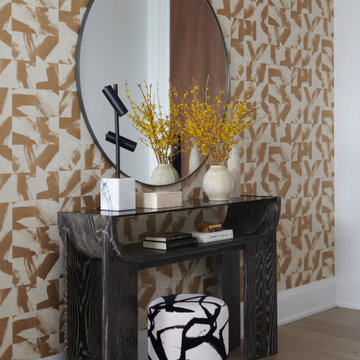
Réalisation d'un hall d'entrée design de taille moyenne avec un mur multicolore, parquet clair, une porte simple, une porte en bois foncé, un sol marron et du papier peint.
Idées déco d'entrées blanches avec différents habillages de murs
8