Idées déco d'entrées blanches avec un sol en carrelage de céramique
Trier par :
Budget
Trier par:Populaires du jour
101 - 120 sur 1 894 photos
1 sur 3
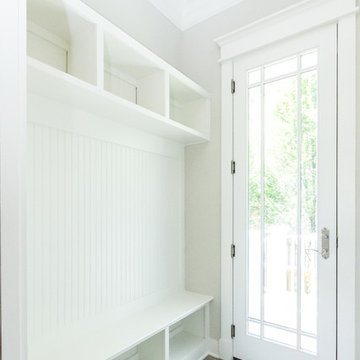
A gorgeous, high quality, custom home with incredible attention to detail. Energy Star rated & Arlington's Green Choice program. Features a gourmet kitchen with top of the line finishes, two mud rooms, screened porch, and MBR balcony. All of the bedrooms have an attached bathroom. This home has four finished levels and a gorgeous, continuous handrail. Opt'l home theater & elevator rough-in. This home is minutes from DC, and mere blocks away from Yorktown High School.
Featuring the basement mudroom.
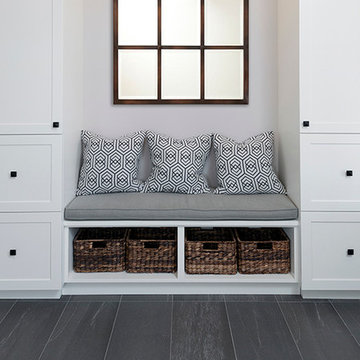
Ryan Fung Photography
Aménagement d'un petit hall d'entrée classique avec un mur beige, un sol en carrelage de céramique, une porte simple et une porte noire.
Aménagement d'un petit hall d'entrée classique avec un mur beige, un sol en carrelage de céramique, une porte simple et une porte noire.

White built-in cabinetry with bench seating and storage.
Inspiration pour une grande entrée design avec un vestiaire, un mur blanc, un sol en carrelage de céramique, une porte simple, un sol gris, un plafond voûté et du lambris de bois.
Inspiration pour une grande entrée design avec un vestiaire, un mur blanc, un sol en carrelage de céramique, une porte simple, un sol gris, un plafond voûté et du lambris de bois.
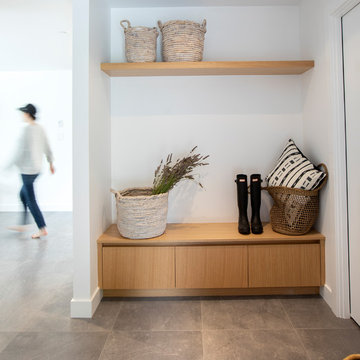
Idées déco pour une entrée moderne de taille moyenne avec un vestiaire, un mur blanc, un sol gris et un sol en carrelage de céramique.
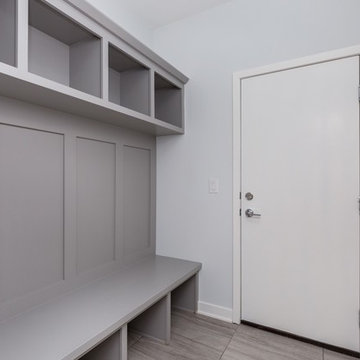
Aménagement d'une entrée moderne avec un vestiaire, un mur gris, un sol en carrelage de céramique et un sol gris.
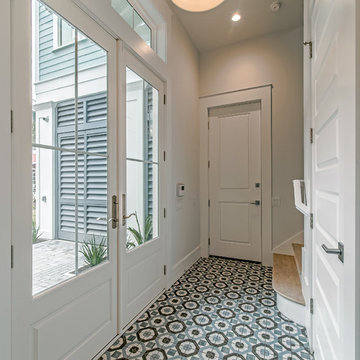
Cette photo montre un vestibule bord de mer de taille moyenne avec un mur gris, un sol en carrelage de céramique, une porte double, une porte blanche et un sol multicolore.
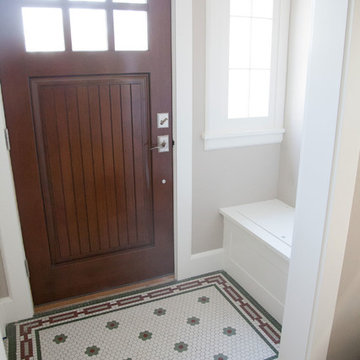
The adorable entryway includes a unique file floor, built in bench, white wood trim with a dark wood stained door. Windows add charm and function.
Exemple d'une petite porte d'entrée chic avec un mur gris, un sol en carrelage de céramique, une porte simple et une porte en bois foncé.
Exemple d'une petite porte d'entrée chic avec un mur gris, un sol en carrelage de céramique, une porte simple et une porte en bois foncé.
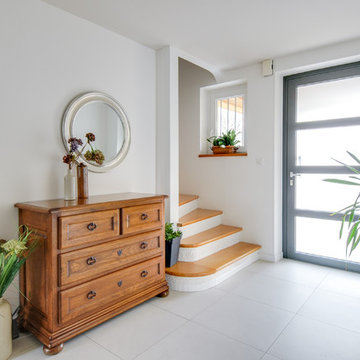
meero
Idée de décoration pour un hall d'entrée design de taille moyenne avec un mur blanc, un sol en carrelage de céramique, une porte simple, une porte grise et un sol beige.
Idée de décoration pour un hall d'entrée design de taille moyenne avec un mur blanc, un sol en carrelage de céramique, une porte simple, une porte grise et un sol beige.
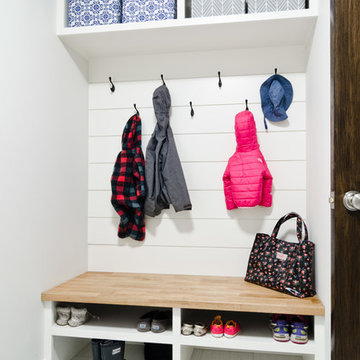
The old closet was removed to open up the space for a simple locker style storage. This family of 4 now has a place to store coats, footwear and bins to stash hats and other gear. The bench is made from an Ikea butcher countertop.
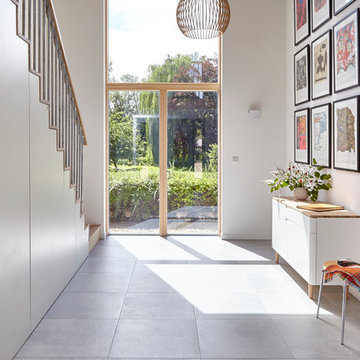
Michael Crockett Photography
Idée de décoration pour une grande entrée design avec un mur blanc et un sol en carrelage de céramique.
Idée de décoration pour une grande entrée design avec un mur blanc et un sol en carrelage de céramique.
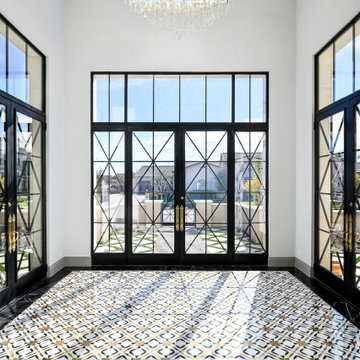
Formal front entry, featuring mosaic floor tile, marble floors, a custom chandelier, and 3 sets of double entry doors with glass for lots of natural light.
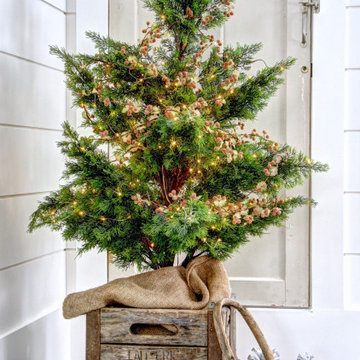
designer Lyne Brunet
Inspiration pour une entrée rustique avec un couloir, un mur blanc, un sol en carrelage de céramique et un sol noir.
Inspiration pour une entrée rustique avec un couloir, un mur blanc, un sol en carrelage de céramique et un sol noir.
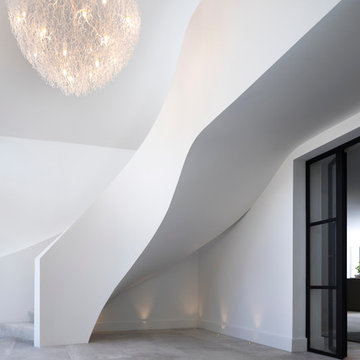
Working alongside International Award Winning Janey Butler Interiors, the interior architecture / interior design division of The Llama Group, in the total renovation of this beautifully located property which saw multiple skyframe extensions and the creation of this stylish, elegant new main entrance hallway. The Oak & Glass screen was a wonderful addition to the old property and created an elegant stylish open plan contemporary new Entrance space with a beautifully elegant helical staircase which leads to the new master bedroom, with a galleried landing with bespoke built in cabinetry, Beauitul 'stone' effect porcelain tiles which are throughout the whole of the newly created ground floor interior space. Bespoke Crittal Doors leading through to the new morning room and Bulthaup kitchen / dining room. A fabulous large white chandelier taking centre stage in this contemporary, stylish space. With lutron & Crestron home automation throughout and all new interiors.
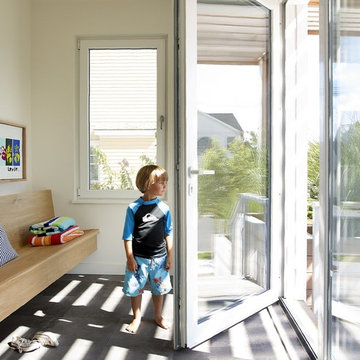
AWARD WINNING | International Green Good Design Award
OVERVIEW | This home was designed as a primary residence for a family of five in a coastal a New Jersey town. On a tight infill lot within a traditional neighborhood, the home maximizes opportunities for light and space, consumes very little energy, incorporates multiple resiliency strategies, and offers a clean, green, modern interior.
ARCHITECTURE & MECHANICAL DESIGN | ZeroEnergy Design
CONSTRUCTION | C. Alexander Building
PHOTOS | Eric Roth Photography
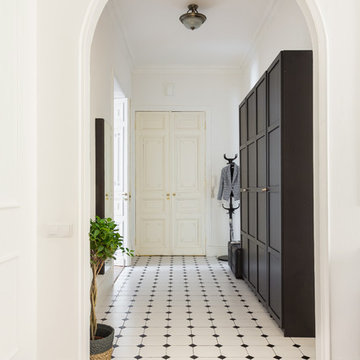
Фотографы: Екатерина Титенко, Анна Чернышова
Réalisation d'une grande porte d'entrée avec un mur blanc, un sol en carrelage de céramique, une porte double, une porte blanche et un sol blanc.
Réalisation d'une grande porte d'entrée avec un mur blanc, un sol en carrelage de céramique, une porte double, une porte blanche et un sol blanc.
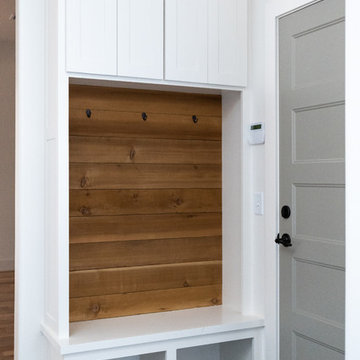
Idée de décoration pour une petite entrée tradition avec un vestiaire, un mur blanc, un sol en carrelage de céramique, une porte simple, une porte grise et un sol gris.
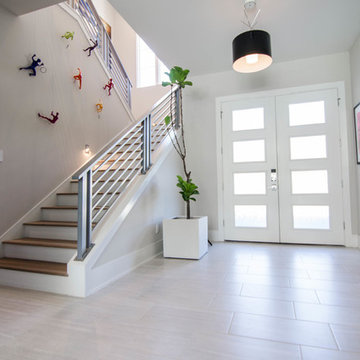
Loba Creative / www.lobacreative.com
Réalisation d'un grand hall d'entrée tradition avec un mur gris, un sol en carrelage de céramique, une porte double et une porte blanche.
Réalisation d'un grand hall d'entrée tradition avec un mur gris, un sol en carrelage de céramique, une porte double et une porte blanche.

Réalisation d'une grande entrée chalet avec un mur blanc, un sol en carrelage de céramique, un sol gris et un plafond voûté.
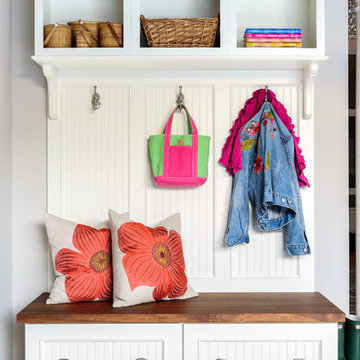
Kyle Norton Photography
Idées déco pour une petite entrée classique avec un vestiaire, un mur gris et un sol en carrelage de céramique.
Idées déco pour une petite entrée classique avec un vestiaire, un mur gris et un sol en carrelage de céramique.
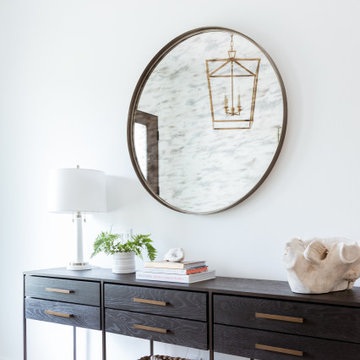
Réalisation d'un petit hall d'entrée tradition avec un mur blanc, un sol en carrelage de céramique, une porte double, une porte en bois foncé et un sol beige.
Idées déco d'entrées blanches avec un sol en carrelage de céramique
6