Idées déco d'entrées blanches avec un sol gris
Trier par :
Budget
Trier par:Populaires du jour
61 - 80 sur 2 763 photos
1 sur 3
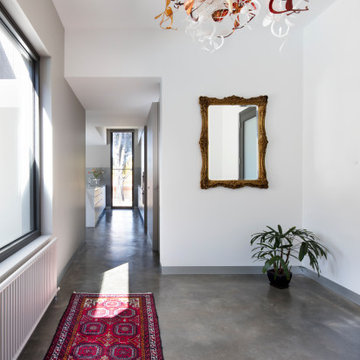
Inspiration pour une entrée design de taille moyenne avec un couloir, un mur blanc, sol en béton ciré et un sol gris.

Black onyx rod railing brings the future to this home in Westhampton, New York.
.
The owners of this home in Westhampton, New York chose to install a switchback floating staircase to transition from one floor to another. They used our jet black onyx rod railing paired it with a black powder coated stringer. Wooden handrail and thick stair treads keeps the look warm and inviting. The beautiful thin lines of rods run up the stairs and along the balcony, creating security and modernity all at once.
.
Outside, the owners used the same black rods paired with surface mount posts and aluminum handrail to secure their balcony. It’s a cohesive, contemporary look that will last for years to come.
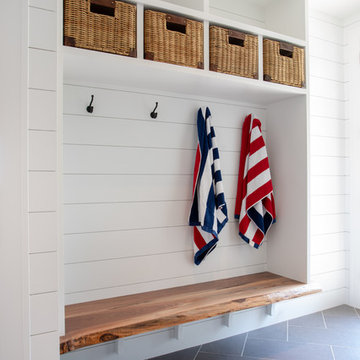
Our clients had been looking for property on Crooked Lake for years and years. In their search, the stumbled upon a beautiful parcel with a fantastic, elevated view of basically the entire lake. Once they had the location, they found a builder to work with and that was Harbor View Custom Builders. From their they were referred to us for their design needs. It was our pleasure to help our client design a beautiful, two story vacation home. They were looking for an architectural style consistent with Northern Michigan cottages, but they also wanted a contemporary flare. The finished product is just over 3,800 s.f and includes three bedrooms, a bunk room, 4 bathrooms, home bar, three fireplaces and a finished bonus room over the garage complete with a bathroom and sleeping accommodations.
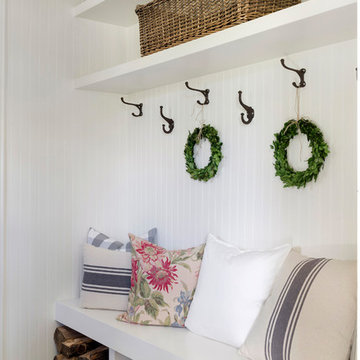
Inspiration pour une entrée rustique avec un vestiaire, un mur blanc et un sol gris.
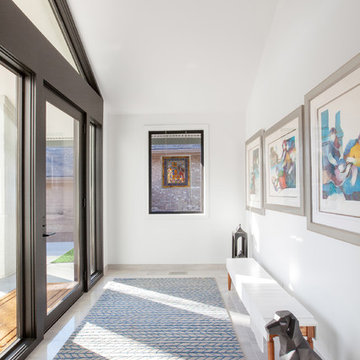
Entry maximizes glazing, but achieves privacy to main living spaces via new gallery wall - Architecture/Interiors/Renderings/Photography: HAUS | Architecture For Modern Lifestyles - Construction Manager: WERK | Building Modern
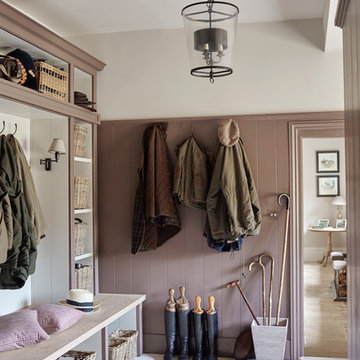
16th Century Manor Boot Room
Idées déco pour une entrée classique de taille moyenne avec un vestiaire, un mur blanc et un sol gris.
Idées déco pour une entrée classique de taille moyenne avec un vestiaire, un mur blanc et un sol gris.

玄関ホール
Aménagement d'une entrée bord de mer avec un mur blanc, sol en béton ciré et un sol gris.
Aménagement d'une entrée bord de mer avec un mur blanc, sol en béton ciré et un sol gris.
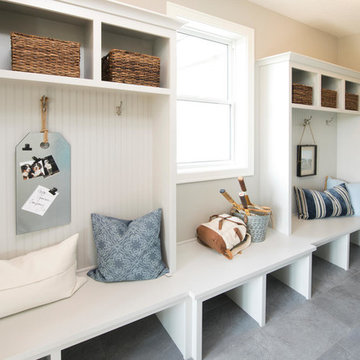
Builder: Robert Thomas Homes
Fall 2017 Parade of Homes
Cette image montre une entrée traditionnelle avec un vestiaire, un mur gris, une porte simple, une porte grise et un sol gris.
Cette image montre une entrée traditionnelle avec un vestiaire, un mur gris, une porte simple, une porte grise et un sol gris.
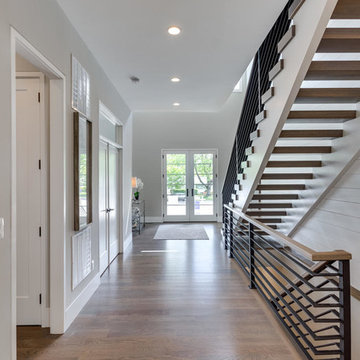
Cette photo montre une entrée chic de taille moyenne avec un couloir, un mur gris, parquet clair, une porte double, une porte en verre et un sol gris.
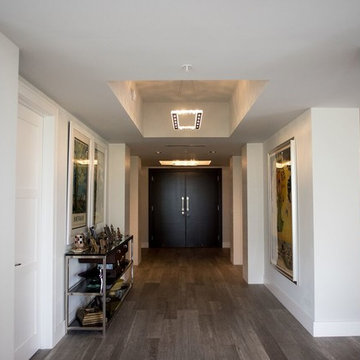
Cette photo montre une grande entrée chic avec un couloir, un mur blanc, un sol en bois brun, une porte double, une porte noire et un sol gris.
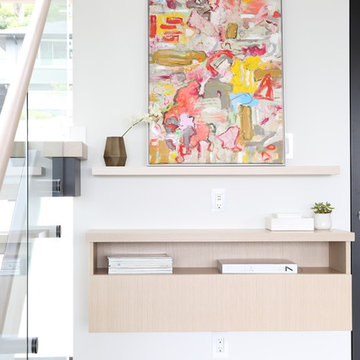
Idée de décoration pour un grand hall d'entrée minimaliste avec un mur blanc, un sol en carrelage de porcelaine et un sol gris.
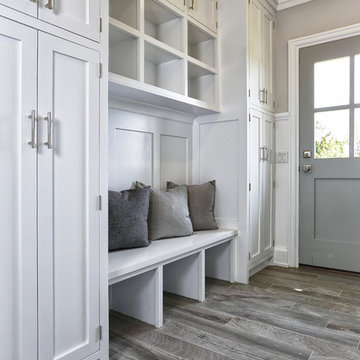
Cette photo montre une entrée bord de mer de taille moyenne avec un vestiaire, un mur blanc, parquet clair, une porte simple, une porte grise et un sol gris.

Photography by Picture Perfect House
Idée de décoration pour un très grand hall d'entrée tradition avec un mur gris, un sol en bois brun, une porte simple, une porte blanche, un sol gris et un plafond voûté.
Idée de décoration pour un très grand hall d'entrée tradition avec un mur gris, un sol en bois brun, une porte simple, une porte blanche, un sol gris et un plafond voûté.
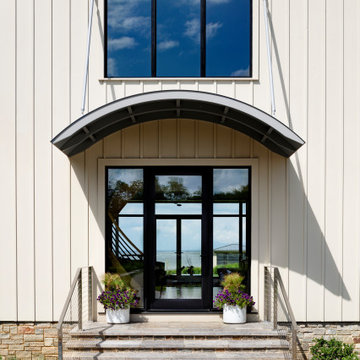
Exemple d'une grande porte d'entrée moderne avec un mur blanc, une porte simple, une porte en verre et un sol gris.

In small spaces, areas or objects that serve more than one purpose are a must.
Designed to fit the average suitcase and house a few pair of shoes, this custom piece also serves as a bench for additional seating, acts as an entertainment unit, and turns into a counter height seating peninsula on the kitchen side.
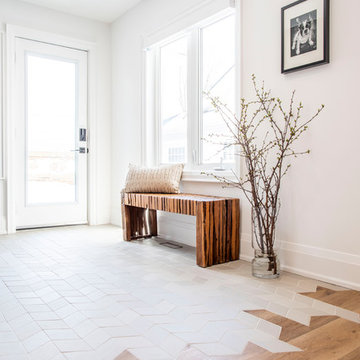
Cette image montre une entrée design de taille moyenne avec un vestiaire, un mur blanc, un sol en carrelage de porcelaine, une porte simple, une porte blanche et un sol gris.
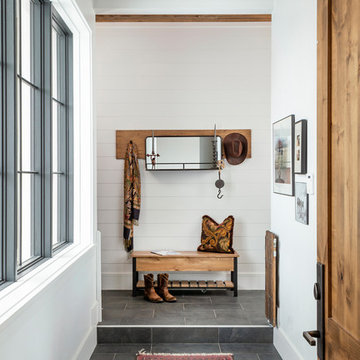
entry bench, cabin, coat rack, country home, custom home, modern farmhouse, mountain home, red area rug, rustic wood, tile floors
Réalisation d'une entrée champêtre avec un couloir, un mur blanc, une porte simple, une porte en bois brun et un sol gris.
Réalisation d'une entrée champêtre avec un couloir, un mur blanc, une porte simple, une porte en bois brun et un sol gris.
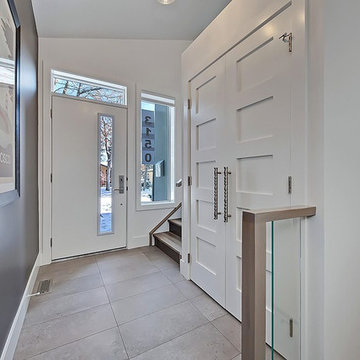
Exemple d'une entrée tendance de taille moyenne avec un couloir, une porte simple, une porte blanche, un mur blanc, un sol en carrelage de céramique et un sol gris.
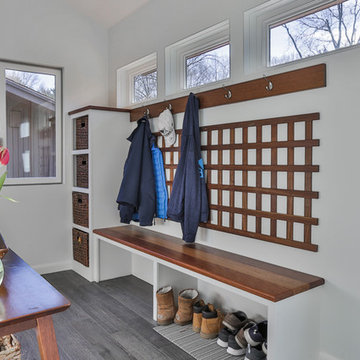
Idée de décoration pour une entrée design avec un vestiaire, un mur gris et un sol gris.
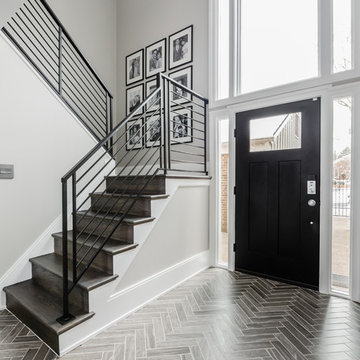
Inspiration pour un hall d'entrée design de taille moyenne avec un mur gris, un sol en carrelage de porcelaine, une porte simple, une porte noire et un sol gris.
Idées déco d'entrées blanches avec un sol gris
4