Idées déco d'entrées blanches avec une porte en bois clair
Trier par :
Budget
Trier par:Populaires du jour
21 - 40 sur 465 photos
1 sur 3
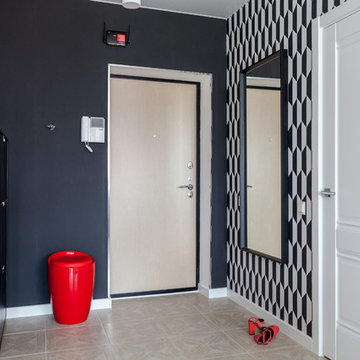
Cette image montre une petite porte d'entrée nordique avec un mur noir, une porte simple, une porte en bois clair, un sol beige et un sol en carrelage de céramique.
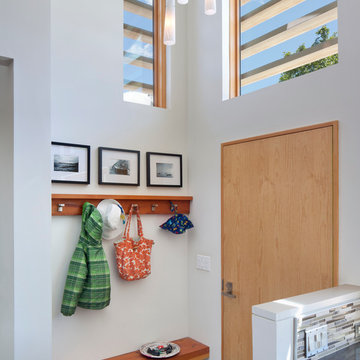
Cette image montre une entrée vintage avec un mur blanc, une porte simple et une porte en bois clair.
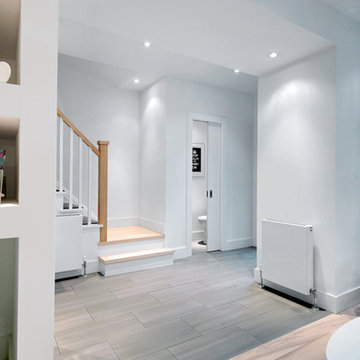
Front entry as viewed from the living room. New powder room adjacent to entry, widened opening with flanking closet and bookshelf. Existing stair modified for increased width and mid-rise landing turn. Andrew Snow Photography
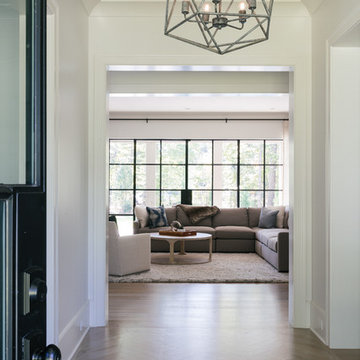
Willet Photography
Cette photo montre un hall d'entrée chic de taille moyenne avec un mur blanc, parquet clair, une porte simple, une porte en bois clair et un sol marron.
Cette photo montre un hall d'entrée chic de taille moyenne avec un mur blanc, parquet clair, une porte simple, une porte en bois clair et un sol marron.
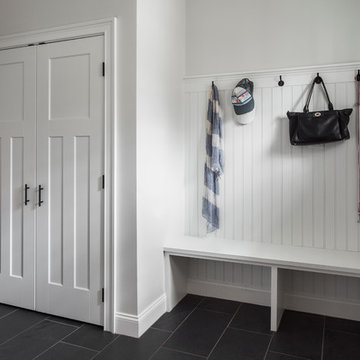
Kitchen and mudroom remodel by Woodland Contracting in Duxbury, MA.
Idées déco pour une entrée classique de taille moyenne avec un vestiaire, un mur blanc, un sol en ardoise, une porte simple et une porte en bois clair.
Idées déco pour une entrée classique de taille moyenne avec un vestiaire, un mur blanc, un sol en ardoise, une porte simple et une porte en bois clair.

These wonderful clients returned to us for their newest home remodel adventure. Their newly purchased custom built 1970s modern ranch sits in one of the loveliest neighborhoods south of the city but the current conditions of the home were out-dated and not so lovely. Upon entering the front door through the court you were greeted abruptly by a very boring staircase and an excessive number of doors. Just to the left of the double door entry was a large slider and on your right once inside the home was a soldier line up of doors. This made for an uneasy and uninviting entry that guests would quickly forget and our clients would often avoid. We also had our hands full in the kitchen. The existing space included many elements that felt out of place in a modern ranch including a rustic mountain scene backsplash, cherry cabinets with raised panel and detailed profile, and an island so massive you couldn’t pass a drink across the stone. Our design sought to address the functional pain points of the home and transform the overall aesthetic into something that felt like home for our clients.
For the entry, we re-worked the front door configuration by switching from the double door to a large single door with side lights. The sliding door next to the main entry door was replaced with a large window to eliminate entry door confusion. In our re-work of the entry staircase, guesta are now greeted into the foyer which features the Coral Pendant by David Trubridge. Guests are drawn into the home by stunning views of the front range via the large floor-to-ceiling glass wall in the living room. To the left, the staircases leading down to the basement and up to the master bedroom received a massive aesthetic upgrade. The rebuilt 2nd-floor staircase has a center spine with wood rise and run appearing to float upwards towards the master suite. A slatted wall of wood separates the two staircases which brings more light into the basement stairwell. Black metal railings add a stunning contrast to the light wood.
Other fabulous upgrades to this home included new wide plank flooring throughout the home, which offers both modernity and warmth. The once too-large kitchen island was downsized to create a functional focal point that is still accessible and intimate. The old dark and heavy kitchen cabinetry was replaced with sleek white cabinets, brightening up the space and elevating the aesthetic of the entire room. The kitchen countertops are marble look quartz with dramatic veining that offers an artistic feature behind the range and across all horizontal surfaces in the kitchen. As a final touch, cascading island pendants were installed which emphasize the gorgeous ceiling vault and provide warm feature lighting over the central point of the kitchen.
This transformation reintroduces light and simplicity to this gorgeous home, and we are so happy that our clients can reap the benefits of this elegant and functional design for years to come.
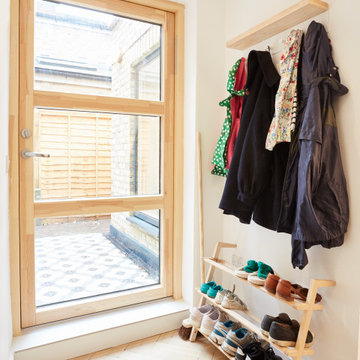
Exemple d'une entrée tendance de taille moyenne avec un vestiaire, un mur blanc, parquet clair et une porte en bois clair.
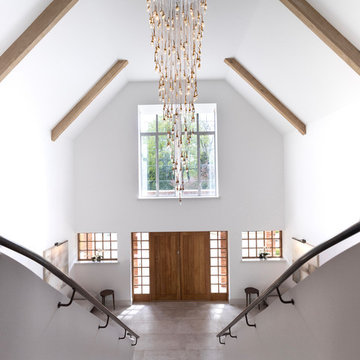
The newly designed and created Entrance Hallway which sees stunning Janey Butler Interiors design and style throughout this Llama Group Luxury Home Project . With stunning 188 bronze bud LED chandelier, bespoke metal doors with antique glass. Double bespoke Oak doors and windows. Newly created curved elegant staircase with bespoke bronze handrail designed by Llama Architects.
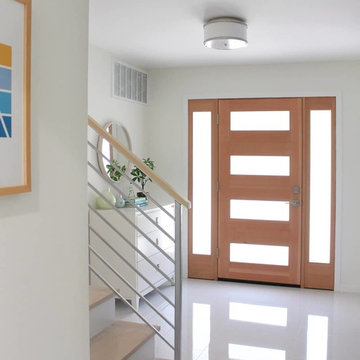
Project By WDesignLiving, light and bright entryway, custom front door, wooden door, douglas fir door, 4 panels door, porcelain tile floor, white polished floor, white interior, round wall mirror, entryway furniture, dresser, cabinet with drawers, modern decor style, wall art
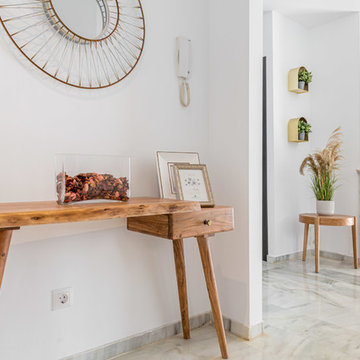
Réalisation d'un petit hall d'entrée nordique avec un mur blanc, un sol en marbre, une porte simple, une porte en bois clair et un sol gris.

Cette photo montre une petite porte d'entrée tendance avec un mur blanc, parquet foncé, une porte double, une porte en bois clair, un sol marron, un plafond voûté et boiseries.
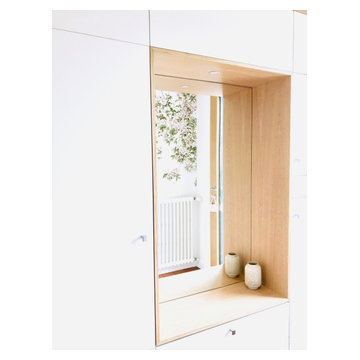
Un miroir habille le fond de la niche, ce qui apporte un peu de profondeur et contribue à éclairer cette entrée grâce au reflet de la lumière extérieure.
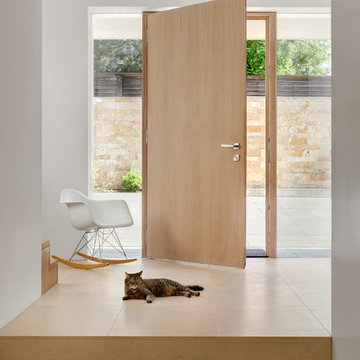
Cette photo montre un hall d'entrée moderne avec une porte simple, un mur blanc, un sol en travertin et une porte en bois clair.
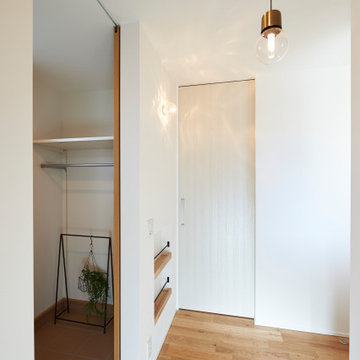
Exemple d'une petite entrée scandinave avec un couloir, un mur blanc, parquet clair, une porte simple, une porte en bois clair et un sol beige.
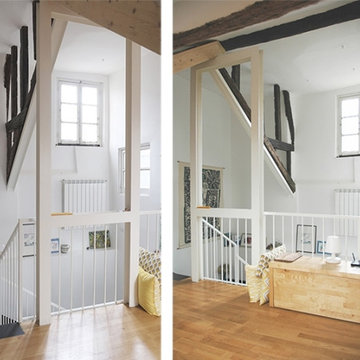
ingresso/soggiorno con struttura tetto a vista
Inspiration pour un hall d'entrée bohème de taille moyenne avec un mur blanc, un sol en bois brun, une porte simple, une porte en bois clair et un sol marron.
Inspiration pour un hall d'entrée bohème de taille moyenne avec un mur blanc, un sol en bois brun, une porte simple, une porte en bois clair et un sol marron.
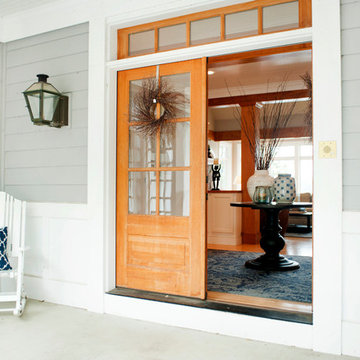
Idées déco pour une porte d'entrée craftsman de taille moyenne avec un mur gris, sol en béton ciré, une porte double et une porte en bois clair.

Having lived in England and now Canada, these clients wanted to inject some personality and extra space for their young family into their 70’s, two storey home. I was brought in to help with the extension of their front foyer, reconfiguration of their powder room and mudroom.
We opted for some rich blue color for their front entry walls and closet, which reminded them of English pubs and sea shores they have visited. The floor tile was also a node to some classic elements. When it came to injecting some fun into the space, we opted for graphic wallpaper in the bathroom.

This charming, yet functional entry has custom, mudroom style cabinets, shiplap accent wall with chevron pattern, dark bronze cabinet pulls and coat hooks.
Photo by Molly Rose Photography
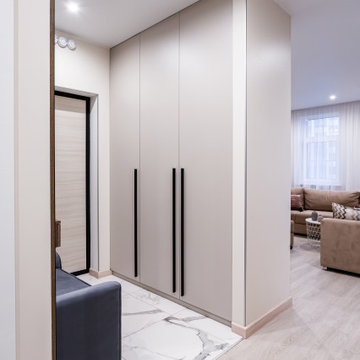
Idée de décoration pour une porte d'entrée design avec une porte simple, une porte en bois clair et un sol blanc.
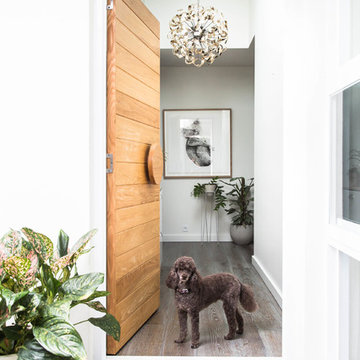
Suzi Appel Photography
Cette image montre une porte d'entrée design avec un mur blanc, un sol en bois brun, une porte pivot, une porte en bois clair et un sol marron.
Cette image montre une porte d'entrée design avec un mur blanc, un sol en bois brun, une porte pivot, une porte en bois clair et un sol marron.
Idées déco d'entrées blanches avec une porte en bois clair
2