Idées déco d'entrées blanches avec une porte grise
Trier par :
Budget
Trier par:Populaires du jour
101 - 120 sur 547 photos
1 sur 3
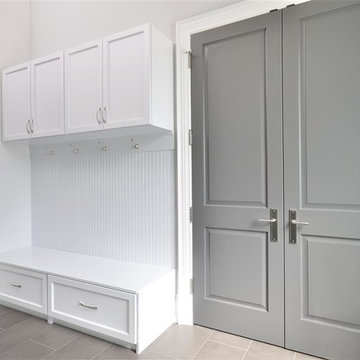
Réalisation d'une entrée tradition de taille moyenne avec un vestiaire, un mur blanc, un sol en carrelage de céramique, une porte double et une porte grise.
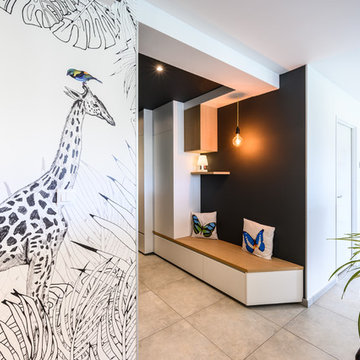
Aménagement d'une entrée avec un meuble sur mesure graphique et fonctionnel
Inspiration pour un petit hall d'entrée design avec un mur gris, un sol en carrelage de céramique, une porte simple, une porte grise et un sol gris.
Inspiration pour un petit hall d'entrée design avec un mur gris, un sol en carrelage de céramique, une porte simple, une porte grise et un sol gris.
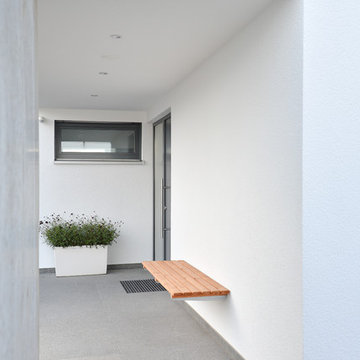
Eingangsbereich mit stützender Wandscheibe aus Sichtbeton.
Fotos: S² Fotografie [Sabine Bartsch]
Aménagement d'une porte d'entrée contemporaine de taille moyenne avec un mur blanc, sol en béton ciré, une porte double, une porte grise et un sol gris.
Aménagement d'une porte d'entrée contemporaine de taille moyenne avec un mur blanc, sol en béton ciré, une porte double, une porte grise et un sol gris.
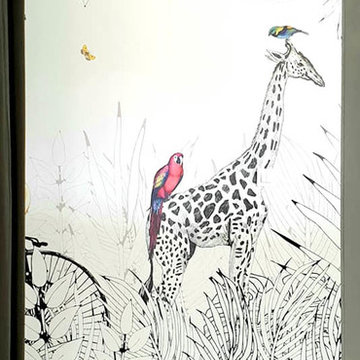
Aménagement d'une entrée avec un meuble sur mesure graphique et fonctionnel
Exemple d'un petit hall d'entrée tendance avec un mur gris, un sol en carrelage de céramique, une porte simple, une porte grise et un sol gris.
Exemple d'un petit hall d'entrée tendance avec un mur gris, un sol en carrelage de céramique, une porte simple, une porte grise et un sol gris.
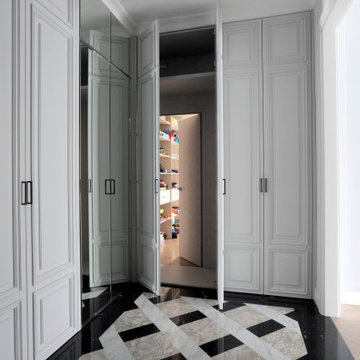
Прихожая с большим количеством мест хранения. Сквозь один из шкафов организован скрытый проход в спальню через организованную при ней гардеробную.
Réalisation d'une entrée tradition de taille moyenne avec un couloir, un mur gris, un sol en marbre, une porte simple, une porte grise et un sol multicolore.
Réalisation d'une entrée tradition de taille moyenne avec un couloir, un mur gris, un sol en marbre, une porte simple, une porte grise et un sol multicolore.
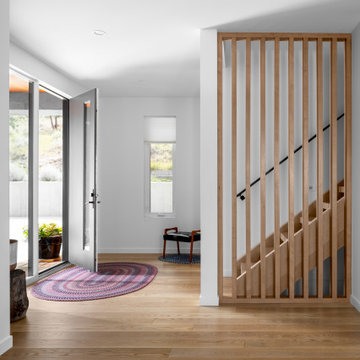
Entry Foyer with open riser staircase to upper floor and vertical wood slat detail.
Réalisation d'un hall d'entrée minimaliste de taille moyenne avec un mur blanc, un sol en bois brun, une porte simple, une porte grise et un sol marron.
Réalisation d'un hall d'entrée minimaliste de taille moyenne avec un mur blanc, un sol en bois brun, une porte simple, une porte grise et un sol marron.
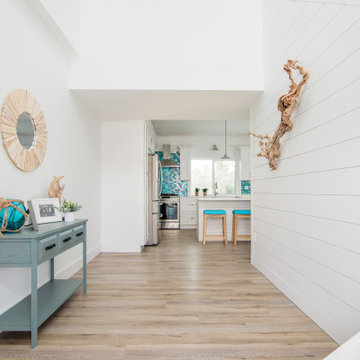
We worked with a wonderful family to create this Key West style stilted home on Palm Island, just past Placida, Florida. The family wanted a light and interior with a pop of color throughout.
The foyer is expansive as it is opens up to the top floor - check out the light - stunning! We chose to finish most interior walls with shiplap painted white which contrasts the beautiful weathered gray LVP floors. The iridescent teal backsplash catches your eye and leads you into the kitchen & living room
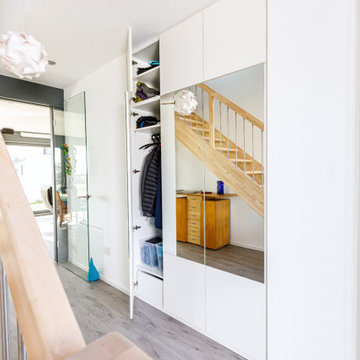
Die Idee bei diesem Projekt war, aus einer bislang ungenutzten Wandnische einen Garderobenschrank mit Spiegel zu machen. Dem Wunsch der Hausbesitzer folgend, sollte das besonders unauffällig geschehen. Ergebnis ist eine „geradlinige, moderne Wandgestaltung mit Spiegel”, hinter der sich eine Garderobe mit viel zusätzlichem Stauraum befindet.
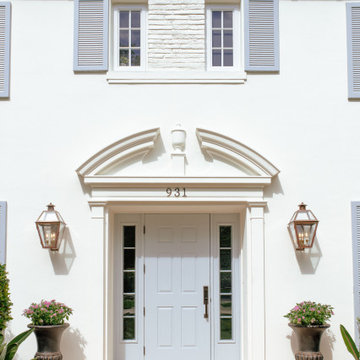
Idée de décoration pour une porte d'entrée tradition avec une porte simple et une porte grise.
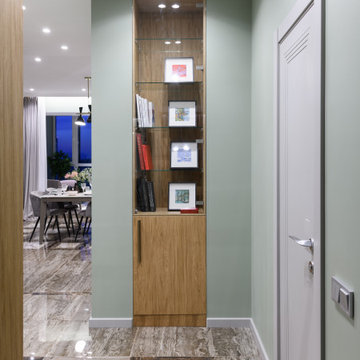
Aménagement d'une entrée contemporaine de taille moyenne avec un mur gris, un sol en carrelage de porcelaine, une porte simple, une porte grise et un sol marron.
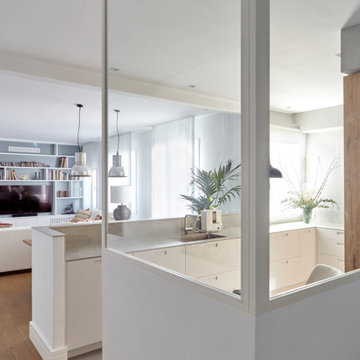
Entrada de vivienda
Réalisation d'une entrée bohème de taille moyenne avec un couloir, un mur blanc, un sol en bois brun et une porte grise.
Réalisation d'une entrée bohème de taille moyenne avec un couloir, un mur blanc, un sol en bois brun et une porte grise.
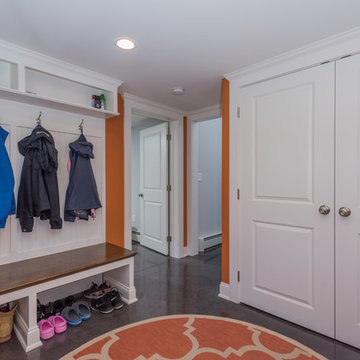
The transitional style of the interior of this remodeled shingle style home in Connecticut hits all of the right buttons for todays busy family. The sleek white and gray kitchen is the centerpiece of The open concept great room which is the perfect size for large family gatherings, but just cozy enough for a family of four to enjoy every day. The kids have their own space in addition to their small but adequate bedrooms whch have been upgraded with built ins for additional storage. The master suite is luxurious with its marble bath and vaulted ceiling with a sparkling modern light fixture and its in its own wing for additional privacy. There are 2 and a half baths in addition to the master bath, and an exercise room and family room in the finished walk out lower level.
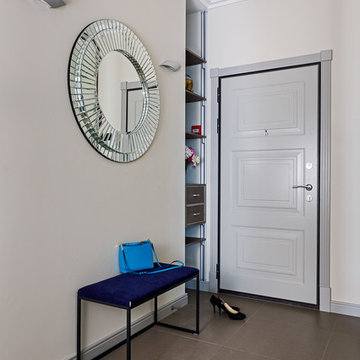
Réalisation d'une porte d'entrée design de taille moyenne avec un mur beige, un sol en carrelage de céramique, une porte simple, une porte grise et un sol marron.
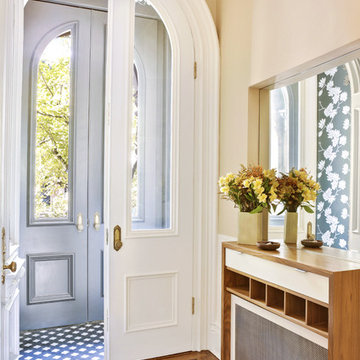
Contractor: Infinity Construction, Photographer: Allyson Lubow
Réalisation d'un vestibule design de taille moyenne avec un mur beige, un sol en bois brun, une porte double et une porte grise.
Réalisation d'un vestibule design de taille moyenne avec un mur beige, un sol en bois brun, une porte double et une porte grise.
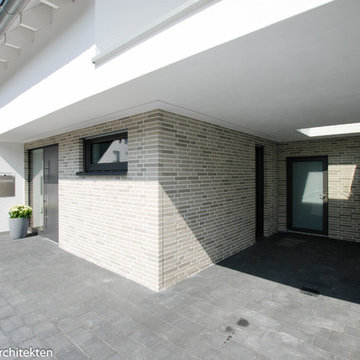
Eingangsbereich mit Carport
Aménagement d'une grande entrée contemporaine avec un mur beige et une porte grise.
Aménagement d'une grande entrée contemporaine avec un mur beige et une porte grise.
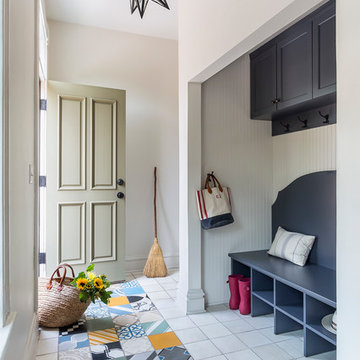
Inspiration pour une entrée traditionnelle avec une porte simple, une porte grise et un sol multicolore.
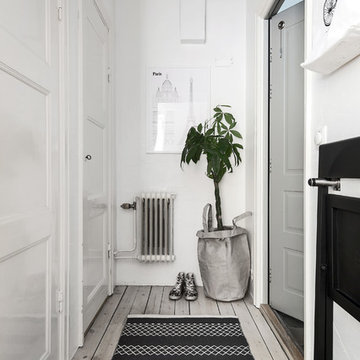
Cette photo montre une entrée scandinave avec un couloir, un mur blanc, parquet clair, une porte simple et une porte grise.
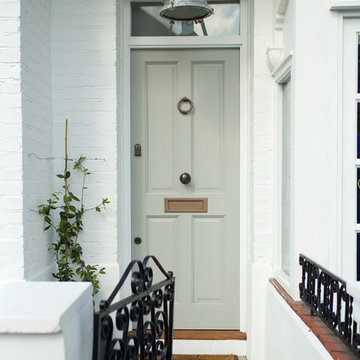
Idée de décoration pour une porte d'entrée victorienne avec une porte simple et une porte grise.
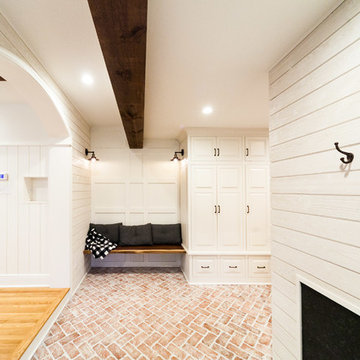
the view of this mudroom as you enter the home
Réalisation d'une grande entrée champêtre avec un vestiaire, un mur blanc, un sol en brique, une porte simple, une porte grise et un sol multicolore.
Réalisation d'une grande entrée champêtre avec un vestiaire, un mur blanc, un sol en brique, une porte simple, une porte grise et un sol multicolore.
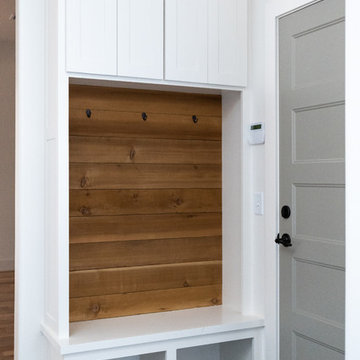
Idée de décoration pour une petite entrée tradition avec un vestiaire, un mur blanc, un sol en carrelage de céramique, une porte simple, une porte grise et un sol gris.
Idées déco d'entrées blanches avec une porte grise
6