Idées déco d'entrées blanches avec une porte simple
Trier par :
Budget
Trier par:Populaires du jour
81 - 100 sur 11 242 photos
1 sur 3
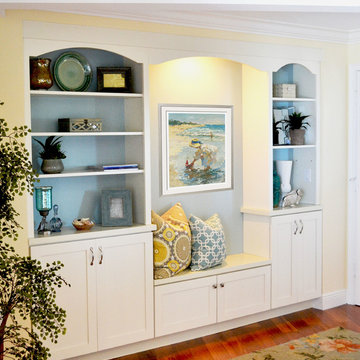
Lido Beach Condo get's remodeled.
Cette image montre un hall d'entrée traditionnel de taille moyenne avec un mur bleu, un sol en bois brun, une porte simple et une porte blanche.
Cette image montre un hall d'entrée traditionnel de taille moyenne avec un mur bleu, un sol en bois brun, une porte simple et une porte blanche.
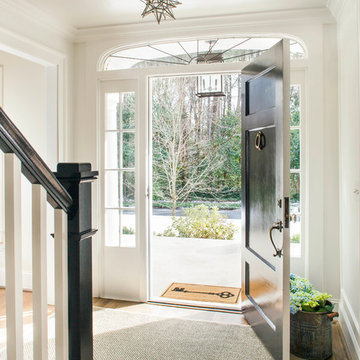
Jeff Herr
Inspiration pour un hall d'entrée traditionnel de taille moyenne avec un mur blanc, un sol en bois brun, une porte simple et une porte noire.
Inspiration pour un hall d'entrée traditionnel de taille moyenne avec un mur blanc, un sol en bois brun, une porte simple et une porte noire.
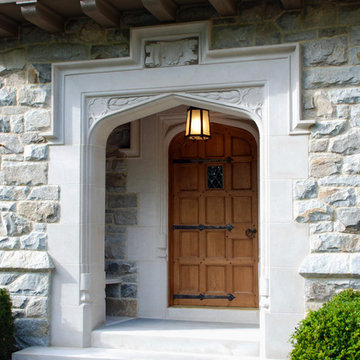
The Tudor style limestone enframement graces the entryway and its oak paneled door.
Exemple d'une grande entrée chic avec une porte simple et une porte en bois brun.
Exemple d'une grande entrée chic avec une porte simple et une porte en bois brun.
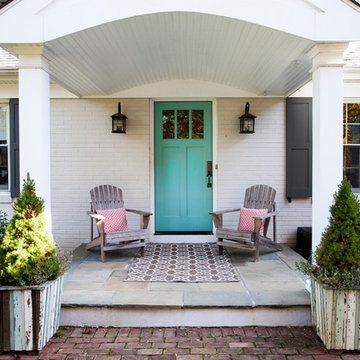
a stylish portico gives this Berwyn, PA home a great new look!
Alicia's Art, LLC
RUDLOFF Custom Builders, is a residential construction company that connects with clients early in the design phase to ensure every detail of your project is captured just as you imagined. RUDLOFF Custom Builders will create the project of your dreams that is executed by on-site project managers and skilled craftsman, while creating lifetime client relationships that are build on trust and integrity.
We are a full service, certified remodeling company that covers all of the Philadelphia suburban area including West Chester, Gladwynne, Malvern, Wayne, Haverford and more.
As a 6 time Best of Houzz winner, we look forward to working with you n your next project.
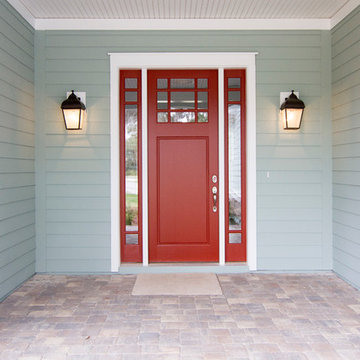
Glenn Layton Homes, LLC, "Building Your Coastal Lifestyle"
Aménagement d'une porte d'entrée bord de mer avec une porte simple et une porte rouge.
Aménagement d'une porte d'entrée bord de mer avec une porte simple et une porte rouge.
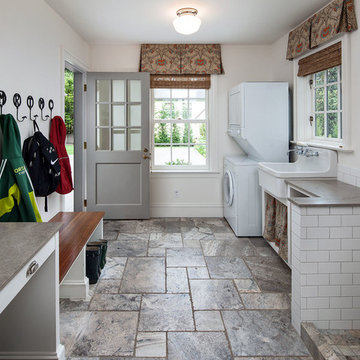
KuDa Photography
Aménagement d'une entrée classique avec un vestiaire, un mur blanc, une porte simple et une porte en verre.
Aménagement d'une entrée classique avec un vestiaire, un mur blanc, une porte simple et une porte en verre.

This Mill Valley residence under the redwoods was conceived and designed for a young and growing family. Though technically a remodel, the project was in essence new construction from the ground up, and its clean, traditional detailing and lay-out by Chambers & Chambers offered great opportunities for our talented carpenters to show their stuff. This home features the efficiency and comfort of hydronic floor heating throughout, solid-paneled walls and ceilings, open spaces and cozy reading nooks, expansive bi-folding doors for indoor/ outdoor living, and an attention to detail and durability that is a hallmark of how we build.
Photographer: John Merkyl Architect: Barbara Chambers of Chambers + Chambers in Mill Valley
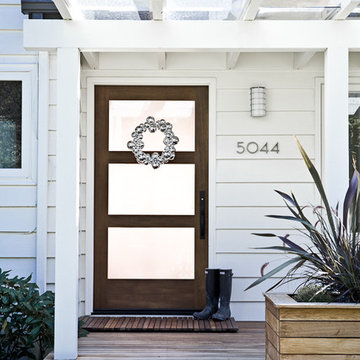
Photo by Lincoln Barbour
Exemple d'une porte d'entrée chic avec une porte simple et une porte en verre.
Exemple d'une porte d'entrée chic avec une porte simple et une porte en verre.

The stylish entry has very high ceilings and paned windows. The dark wood console table grounds the tranquil artwork that hangs above it and the geometric pattern of the rug that lies below it.
Photography by Marco Ricca
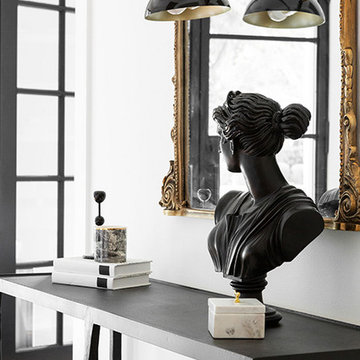
Modern Luxe Home in North Dallas with Parisian Elements. Luxury Modern Design. Heavily black and white with earthy touches. White walls, black cabinets, open shelving, resort-like master bedroom, modern yet feminine office. Light and bright. Fiddle leaf fig. Olive tree. Performance Fabric.

Réalisation d'une entrée champêtre avec un vestiaire, un mur blanc, un sol en bois brun, une porte simple, une porte blanche et un sol marron.
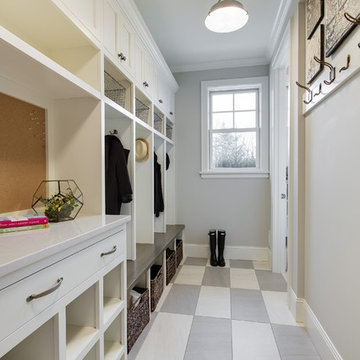
Réalisation d'une grande entrée tradition avec un vestiaire, un mur gris, un sol en carrelage de porcelaine et une porte simple.
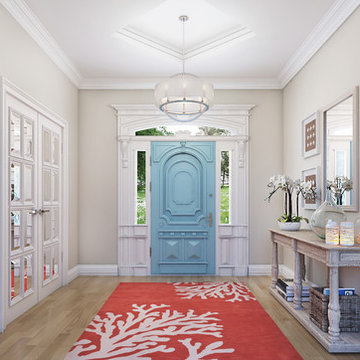
Inspired by elegance and simplicity the Portland collection is on trend with today's decor. The clear organza hardback shade with light gray trim encases the candelabras that emit a soft glow making any room visually appealing. The Brushed Nickel finish completes the look where fashion meets form. Also available in a Western Bronze finish and a complementing light amber organza hardback shade with bronze trim.

Front entry of the home has been converted to a mudroom and provides organization and storage for the family.
Réalisation d'une entrée tradition de taille moyenne avec un vestiaire, un mur blanc, un sol en bois brun, une porte simple, un sol marron et du lambris de bois.
Réalisation d'une entrée tradition de taille moyenne avec un vestiaire, un mur blanc, un sol en bois brun, une porte simple, un sol marron et du lambris de bois.
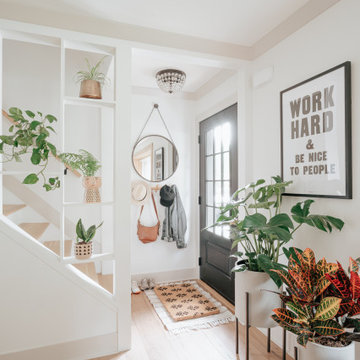
Idées déco pour un hall d'entrée contemporain avec un mur blanc, une porte simple et une porte noire.
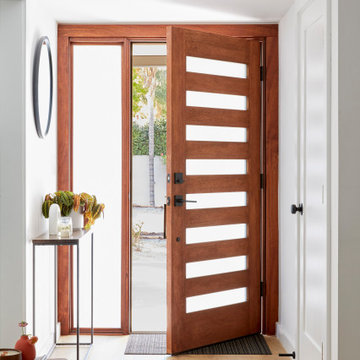
This artistic and design-forward family approached us at the beginning of the pandemic with a design prompt to blend their love of midcentury modern design with their Caribbean roots. With her parents originating from Trinidad & Tobago and his parents from Jamaica, they wanted their home to be an authentic representation of their heritage, with a midcentury modern twist. We found inspiration from a colorful Trinidad & Tobago tourism poster that they already owned and carried the tropical colors throughout the house — rich blues in the main bathroom, deep greens and oranges in the powder bathroom, mustard yellow in the dining room and guest bathroom, and sage green in the kitchen. This project was featured on Dwell in January 2022.
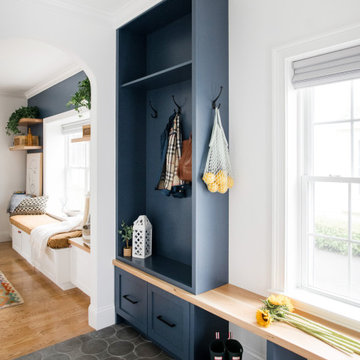
After receiving a referral by a family friend, these clients knew that Rebel Builders was the Design + Build company that could transform their space for a new lifestyle: as grandparents!
As young grandparents, our clients wanted a better flow to their first floor so that they could spend more quality time with their growing family.
The challenge, of creating a fun-filled space that the grandkids could enjoy while being a relaxing oasis when the clients are alone, was one that the designers accepted eagerly. Additionally, designers also wanted to give the clients a more cohesive flow between the kitchen and dining area.
To do this, the team moved the existing fireplace to a central location to open up an area for a larger dining table and create a designated living room space. On the opposite end, we placed the "kids area" with a large window seat and custom storage. The built-ins and archway leading to the mudroom brought an elegant, inviting and utilitarian atmosphere to the house.
The careful selection of the color palette connected all of the spaces and infused the client's personal touch into their home.
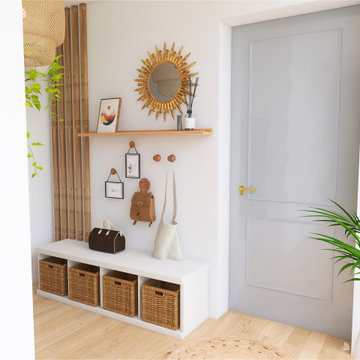
Suite à mon intervention dans leur salon, les clients du Projet Evry ont refait appel à moi pour leur entrée.
On reste sur le même "thème" que le salon, un esprit urban jungle, coloré, du bois, du blanc, du jaune moutarde.
Mes clients souhaitaient une assise, des rangements astucieux et favorisant l'autonomie de leurs enfants.
Des patères à leur hauteur ont été ajoutées, un étagère Kallax transformee en assise avec des rangements.
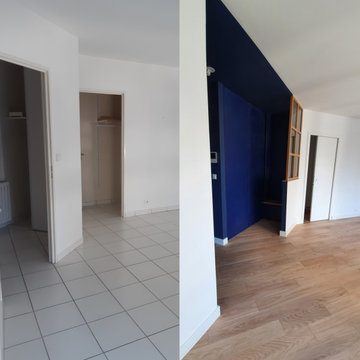
A gauche : la photo de l'entrée avant travaux.
A droite : la photo de la rénovation
Le projet consistait à retravailler l'entrée pour apporter des rangements supplémentaires et de la clarté à cet espace. Nous avons donc ouvert l'entrée sur l'espace séjour en ajoutant une verrière en bois pour créer une séparation symbolique tout en apportant de la lumière naturelle. Nous avons choisi la couleur bleue pour donner une véritable identité et du cachet à l'entrée. Les portes de placard du dressing sont elles aussi bleues pour harmoniser et créer en véritable ensemble.
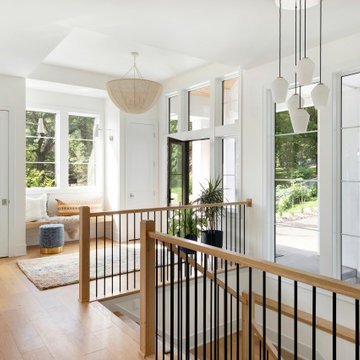
Spacious front entry with wood and metal raiings.
Idée de décoration pour un grand hall d'entrée marin avec un mur blanc, parquet clair, une porte simple, une porte en verre, un sol marron et un plafond à caissons.
Idée de décoration pour un grand hall d'entrée marin avec un mur blanc, parquet clair, une porte simple, une porte en verre, un sol marron et un plafond à caissons.
Idées déco d'entrées blanches avec une porte simple
5