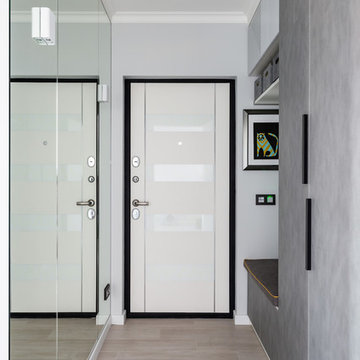Idées déco d'entrées blanches
Trier par :
Budget
Trier par:Populaires du jour
121 - 140 sur 4 352 photos
1 sur 3
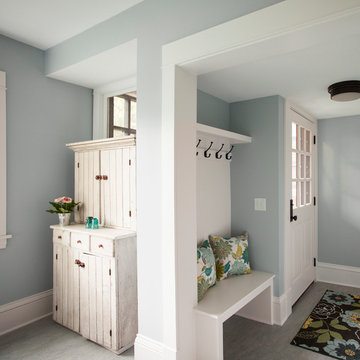
A clerestory window uncovered and restored during construction, and serves as a perfect recess for a family jelly cupboard. Non-original cabinets renovated to allow for bench and coat hooks next to the back entry door.

Stephani Buchman Photography
Cette image montre un petit vestibule bohème avec un mur multicolore, un sol en bois brun, une porte simple, une porte blanche et un sol marron.
Cette image montre un petit vestibule bohème avec un mur multicolore, un sol en bois brun, une porte simple, une porte blanche et un sol marron.
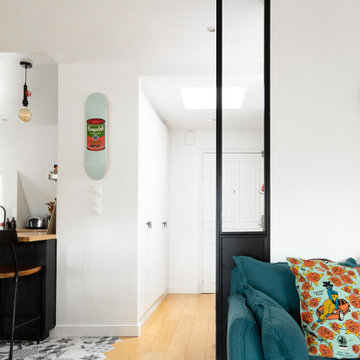
Nos clients occupaient déjà cet appartement mais souhaitaient une rénovation au niveau de la cuisine qui était isolée et donc inexploitée.
Ayant déjà des connaissances en matière d'immobilier, ils avaient une idée précise de ce qu'ils recherchaient. Ils ont utilisé le modalisateur 3D d'IKEA pour créer leur cuisine en choisissant les meubles et le plan de travail.
Nous avons déposé le mur porteur qui séparait la cuisine du salon pour ouvrir les espaces. Afin de soutenir la structure, nos experts ont installé une poutre métallique type UPN. Cette dernière étant trop grande (5M de mur à remplacer !), nous avons dû l'apporter en plusieurs morceaux pour la re-boulonner, percer et l'assembler sur place.
Des travaux de plomberie et d'électricité ont été nécessaires pour raccorder le lave-vaisselle et faire passer les câbles des spots dans le faux-plafond créé pour l'occasion. Nous avons également retravaillé le plan de travail pour qu'il se fonde parfaitement avec la cuisine.
Enfin, nos clients ont profité de nos services pour rattraper une petite étourderie. Ils ont eu un coup de cœur pour un canapé @laredouteinterieurs en solde. Lors de la livraison, ils se rendent compte que le canapé dépasse du mur de 30cm ! Nous avons alors installé une jolie verrière pour rattraper la chose.
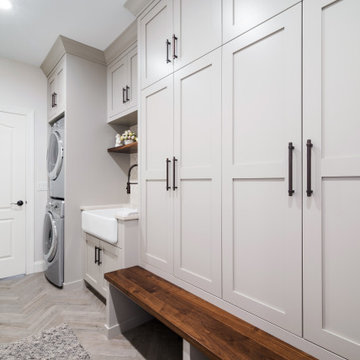
We expanded the mudroom 8' into the garage to reduce how crowded the space is when the whole family arrives home at once. 4 closed off locker spaces keep this room looking clean and organized. This room also functions as the laundry room with stacked washer and dryer to save space next to the white farmhouse apron sink with aberesque tile backsplash. At the end of the room we added a full height closet style cabinet for additional coats, boots and shoes. A light grey herringbone tile on the floor helps the whole room flow together. Walnut bench and accent shelf provide striking pops of bold color to the room.
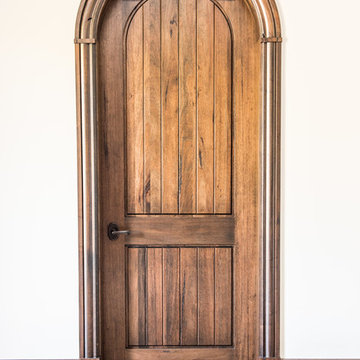
A great shot of our solid wood Interior Camelot door, one of the few arch top interior doors around! Door and matching trim are made out of Everwood's exclusive medieval walnut. Photo credit -Erin Young
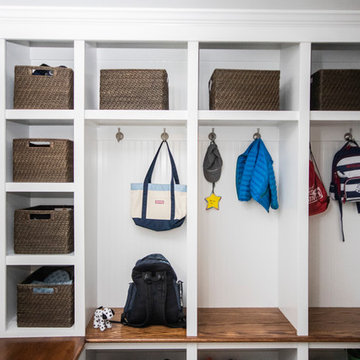
Cette image montre une grande entrée traditionnelle avec un vestiaire, un mur gris, un sol en carrelage de porcelaine et un sol gris.
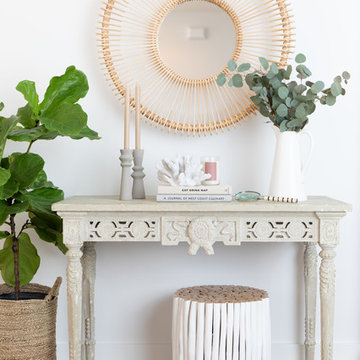
Karla Garcia
Cette image montre un hall d'entrée design de taille moyenne avec un mur blanc, sol en béton ciré et un sol beige.
Cette image montre un hall d'entrée design de taille moyenne avec un mur blanc, sol en béton ciré et un sol beige.
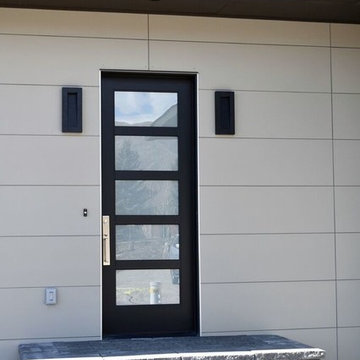
Clean black front door with glass inserts and simple textured steps.
Inspiration pour une porte d'entrée design avec une porte simple et une porte noire.
Inspiration pour une porte d'entrée design avec une porte simple et une porte noire.
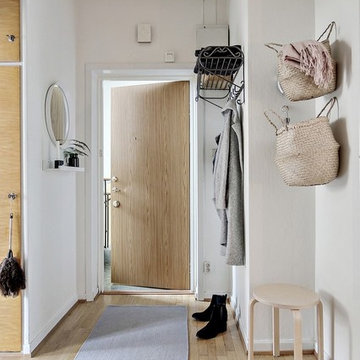
Gustav Aldin
Idées déco pour une petite entrée scandinave avec un mur blanc et parquet clair.
Idées déco pour une petite entrée scandinave avec un mur blanc et parquet clair.
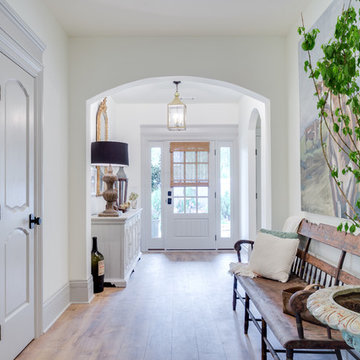
Aménagement d'un hall d'entrée classique de taille moyenne avec un mur blanc, un sol en bois brun, une porte simple, une porte blanche et un sol marron.
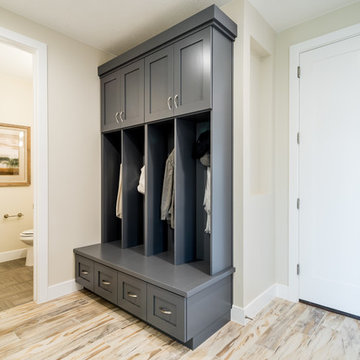
This was our 2016 Parade Home and our model home for our Cantera Cliffs Community. This unique home gets better and better as you pass through the private front patio courtyard and into a gorgeous entry. The study conveniently located off the entry can also be used as a fourth bedroom. A large walk-in closet is located inside the master bathroom with convenient access to the laundry room. The great room, dining and kitchen area is perfect for family gathering. This home is beautiful inside and out.
Jeremiah Barber

This is a light rustic European White Oak hardwood floor.
Exemple d'une entrée chic de taille moyenne avec un mur blanc, un sol en bois brun, un sol marron, un plafond en lambris de bois, un couloir, une porte simple et une porte blanche.
Exemple d'une entrée chic de taille moyenne avec un mur blanc, un sol en bois brun, un sol marron, un plafond en lambris de bois, un couloir, une porte simple et une porte blanche.
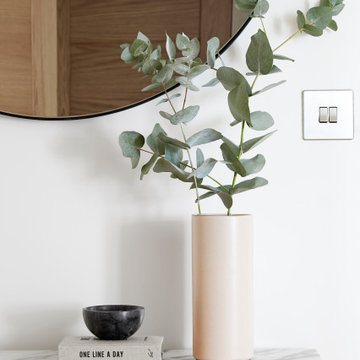
An entrance to a flat is extremely important, this is the first thing that guests see when they walk in. I think of it as the perfect place to set the tone for the rest of the flat. For this entrance we went for a beautiful slimline console table, paired with an oversized round mirror. We even found an adorable black marble trinket dish for keys. It is simple but elegant.
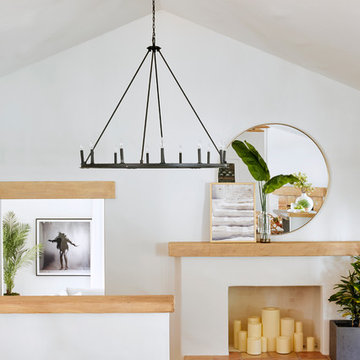
Saltillo tile with large round mirror and fireplace.
Aménagement d'un hall d'entrée méditerranéen de taille moyenne avec un mur blanc, tomettes au sol, une porte simple, une porte marron et un sol orange.
Aménagement d'un hall d'entrée méditerranéen de taille moyenne avec un mur blanc, tomettes au sol, une porte simple, une porte marron et un sol orange.
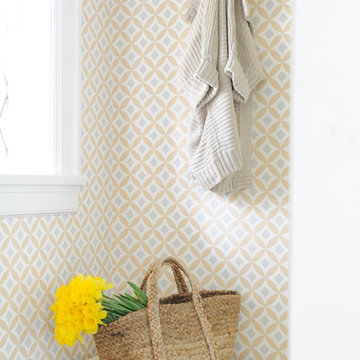
Our goal on this project was to make the main floor of this lovely early 20th century home in a popular Vancouver neighborhood work for a growing family of four. We opened up the space, both literally and aesthetically, with windows and skylights, an efficient layout, some carefully selected furniture pieces and a soft colour palette that lends a light and playful feel to the space. Our clients can hardly believe that their once small, dark, uncomfortable main floor has become a bright, functional and beautiful space where they can now comfortably host friends and hang out as a family. Interior Design by Lori Steeves of Simply Home Decorating Inc. Photos by Tracey Ayton Photography.
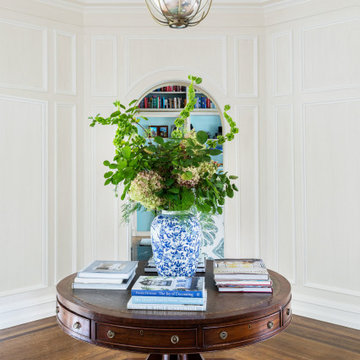
Photography by Kelsey Ann Rose.
Design by Crosby and Co.
Inspiration pour un grand hall d'entrée traditionnel avec un mur blanc, parquet foncé, une porte simple, une porte blanche, un sol marron, différents designs de plafond et différents habillages de murs.
Inspiration pour un grand hall d'entrée traditionnel avec un mur blanc, parquet foncé, une porte simple, une porte blanche, un sol marron, différents designs de plafond et différents habillages de murs.
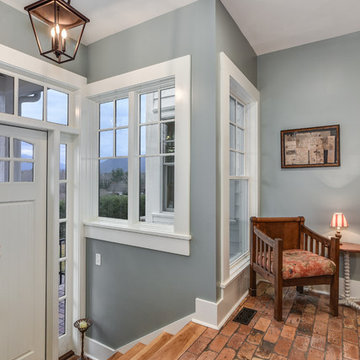
Inspiration pour une petite porte d'entrée rustique avec un mur gris, un sol en brique, une porte simple et une porte blanche.
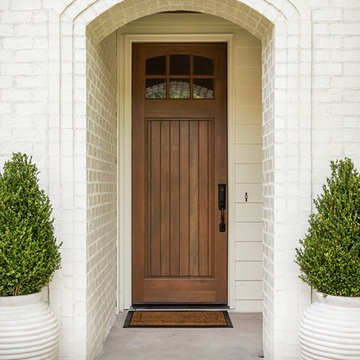
Tommy Daspit is an Architectural, Commercial, Real Estate, and Google Maps Business View Trusted photographer in Birmingham, Alabama. Tommy provides the best in commercial photography in the southeastern United States (Alabama, Georgia, North Carolina, South Carolina, Florida, Mississippi, Louisiana, and Tennessee).
View more of his work on his homepage: http://tommmydaspit.com
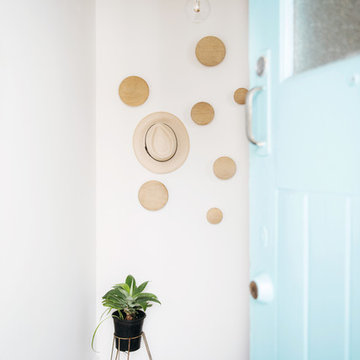
Idées déco pour un hall d'entrée scandinave de taille moyenne avec un mur blanc, un sol en carrelage de céramique, une porte simple et une porte bleue.
Idées déco d'entrées blanches
7
