Idées déco d'entrées bleues avec un sol en ardoise
Trier par :
Budget
Trier par:Populaires du jour
21 - 40 sur 63 photos
1 sur 3
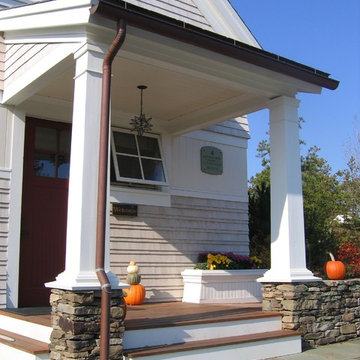
The Sales Center is located at the Gallery of Homes at The Pinehills in Plymouth, MA. Crisply detailed with wood shingles and clapboard siding, this home speaks to the New England vernacular. The roof was clad with a sustainable rubber product (recycled automobile tires!) to mimic the look of a slate roof. Copper gutters and downspouts add refinement to the material palate.
After the Sales Center was constructed, the "model home" was added to the adjacent property (also designed by SMOOK Architecture). Upon completion of the "model home," the Sales Center was converted into a two bedroom “in-law suite,” bringing the combined total area to approximately 5,000 SF. The two buildings are connected by a bridge.
Check out the adjacent property in our Houzz portfolio, "Model House."
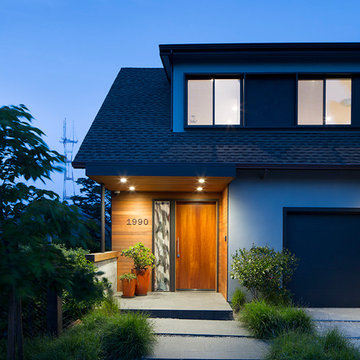
Paul Dyer
Idées déco pour une grande porte d'entrée moderne avec un mur gris, un sol en ardoise, une porte simple et une porte en bois brun.
Idées déco pour une grande porte d'entrée moderne avec un mur gris, un sol en ardoise, une porte simple et une porte en bois brun.

View of open air entry courtyard screened by vertical wood slat wall & gate.
Réalisation d'un grand vestibule minimaliste en bois avec un sol en ardoise, une porte simple, une porte en bois brun et poutres apparentes.
Réalisation d'un grand vestibule minimaliste en bois avec un sol en ardoise, une porte simple, une porte en bois brun et poutres apparentes.
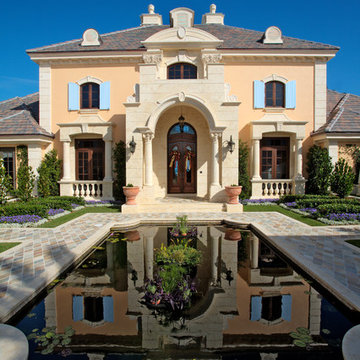
Cette photo montre une grande porte d'entrée méditerranéenne avec un mur jaune, un sol en ardoise, une porte double, une porte en verre et un sol multicolore.
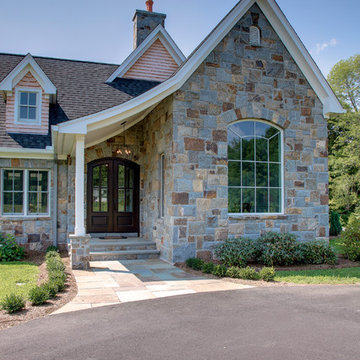
Olsen Photographic
Idées déco pour une porte d'entrée classique de taille moyenne avec un sol en ardoise, une porte double et une porte en bois foncé.
Idées déco pour une porte d'entrée classique de taille moyenne avec un sol en ardoise, une porte double et une porte en bois foncé.
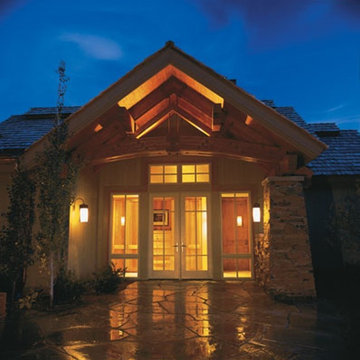
Exemple d'une porte d'entrée craftsman avec un sol en ardoise, une porte double et une porte blanche.
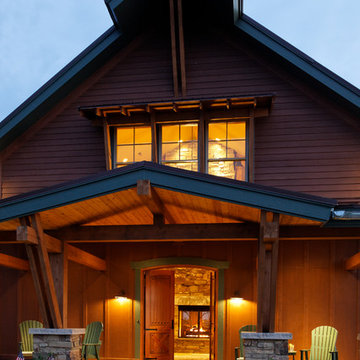
Jeffrey Bebee Photography
Aménagement d'une grande porte d'entrée montagne avec un sol en ardoise, une porte double et une porte en bois brun.
Aménagement d'une grande porte d'entrée montagne avec un sol en ardoise, une porte double et une porte en bois brun.
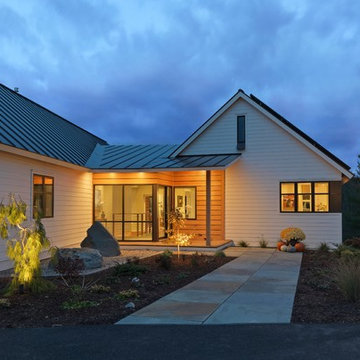
Photography by Susan Teare
Idée de décoration pour une porte d'entrée vintage de taille moyenne avec une porte simple, un mur vert, un sol en ardoise et une porte en verre.
Idée de décoration pour une porte d'entrée vintage de taille moyenne avec une porte simple, un mur vert, un sol en ardoise et une porte en verre.
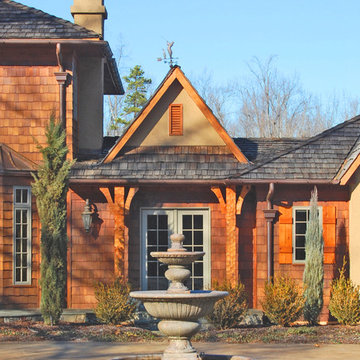
The new circular drive was centered on the master hall entry with a fountain for visual transition.
Idées déco pour une très grande entrée montagne avec un couloir, un sol en ardoise, une porte double et une porte métallisée.
Idées déco pour une très grande entrée montagne avec un couloir, un sol en ardoise, une porte double et une porte métallisée.
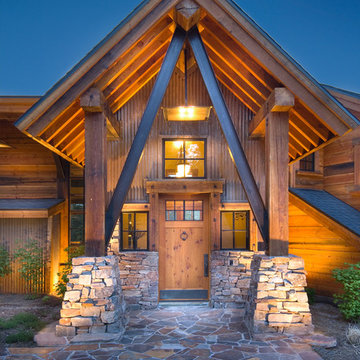
A harmonious blend of modern and rustic elements welcome the visitor at this inviting entrance. Photographer: Vance Fox
Exemple d'une porte d'entrée tendance avec un sol en ardoise, une porte simple, une porte en bois clair et un sol marron.
Exemple d'une porte d'entrée tendance avec un sol en ardoise, une porte simple, une porte en bois clair et un sol marron.
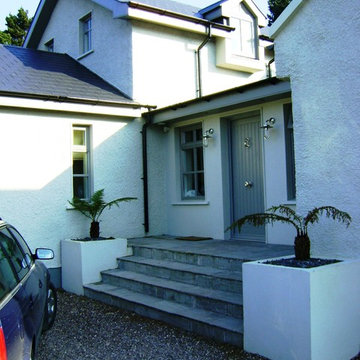
Patrick Lynch
Réalisation d'une porte d'entrée tradition de taille moyenne avec un mur bleu, un sol en ardoise et une porte simple.
Réalisation d'une porte d'entrée tradition de taille moyenne avec un mur bleu, un sol en ardoise et une porte simple.
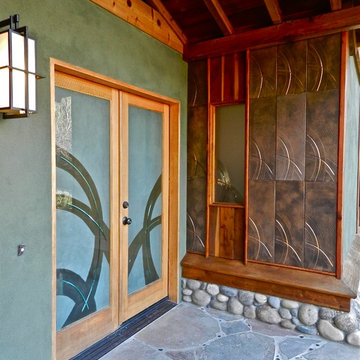
Cette photo montre une porte d'entrée asiatique de taille moyenne avec mur métallisé, un sol en ardoise, une porte en verre et une porte double.
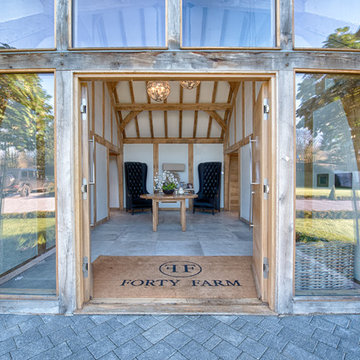
A beautiful new build welsh oak house in the Cardiff area.
"When we decided to build our dream Welsh Oak timber frame house, we decided to contract Smarta to project manage the development from the laying of the foundations to the landscaping of the garden. Right from the start, we have found the team at Smarta to be friendly and approachable, with a “can do” approach – no matter how last minute! A major advantage that we have found with Smarta is that instead of having to deal with numerous different trades and companies, our life was simplified and less stressful since Smarta relieved us of that burden and oversaw everything, from the electrical and plumbing installation through to the installation of multi-room audio and home cinema."
- Home Owner
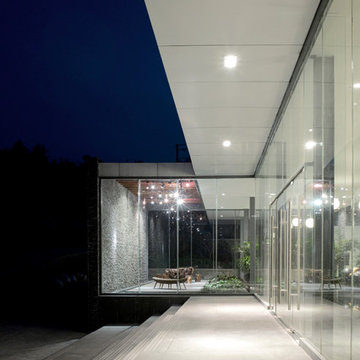
Réalisation d'une grande entrée design avec un couloir, un mur gris, un sol en ardoise, une porte double, une porte en verre et un sol gris.
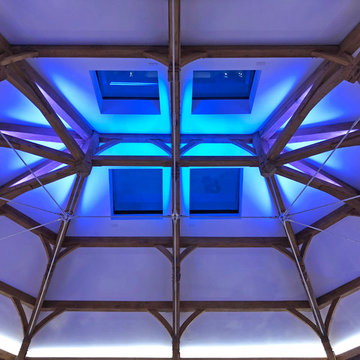
Traditional English design meets stunning contemporary styling in this estate-sized home designed by MossCreek. The designers at MossCreek created a home that allows for large-scale entertaining, white providing privacy and security for the client's family. Photo: MossCreek
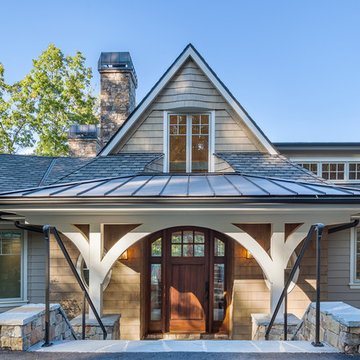
Exterior | Custom home Studio of LS3P ASSOCIATES LTD. | Photo by Inspiro8 Studio.
Cette photo montre une grande porte d'entrée tendance avec un mur beige, un sol en ardoise, une porte simple et une porte en bois brun.
Cette photo montre une grande porte d'entrée tendance avec un mur beige, un sol en ardoise, une porte simple et une porte en bois brun.
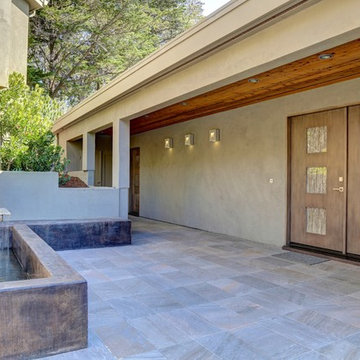
In our busy lives, creating a peaceful and rejuvenating home environment is essential to a healthy lifestyle. Built less than five years ago, this Stinson Beach Modern home is your own private oasis. Surrounded by a butterfly preserve and unparalleled ocean views, the home will lead you to a sense of connection with nature. As you enter an open living room space that encompasses a kitchen, dining area, and living room, the inspiring contemporary interior invokes a sense of relaxation, that stimulates the senses. The open floor plan and modern finishes create a soothing, tranquil, and uplifting atmosphere. The house is approximately 2900 square feet, has three (to possibly five) bedrooms, four bathrooms, an outdoor shower and spa, a full office, and a media room. Its two levels blend into the hillside, creating privacy and quiet spaces within an open floor plan and feature spectacular views from every room. The expansive home, decks and patios presents the most beautiful sunsets as well as the most private and panoramic setting in all of Stinson Beach. One of the home's noteworthy design features is a peaked roof that uses Kalwall's translucent day-lighting system, the most highly insulating, diffuse light-transmitting, structural panel technology. This protected area on the hill provides a dramatic roar from the ocean waves but without any of the threats of oceanfront living. Built on one of the last remaining one-acre coastline lots on the west side of the hill at Stinson Beach, the design of the residence is site friendly, using materials and finishes that meld into the hillside. The landscaping features low-maintenance succulents and butterfly friendly plantings appropriate for the adjacent Monarch Butterfly Preserve. Recalibrate your dreams in this natural environment, and make the choice to live in complete privacy on this one acre retreat. This home includes Miele appliances, Thermadore refrigerator and freezer, an entire home water filtration system, kitchen and bathroom cabinetry by SieMatic, Ceasarstone kitchen counter tops, hardwood and Italian ceramic radiant tile floors using Warmboard technology, Electric blinds, Dornbracht faucets, Kalwall skylights throughout livingroom and garage, Jeldwen windows and sliding doors. Located 5-8 minute walk to the ocean, downtown Stinson and the community center. It is less than a five minute walk away from the trail heads such as Steep Ravine and Willow Camp.
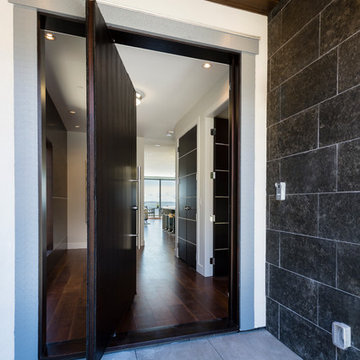
Inspiration pour une porte d'entrée design de taille moyenne avec un mur gris, un sol en ardoise, une porte pivot et une porte marron.
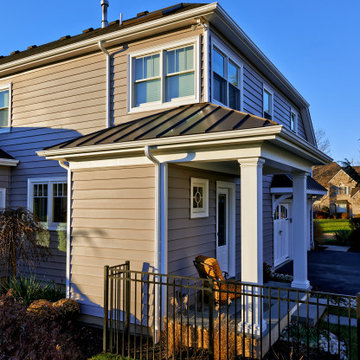
Our Clients came to us with a desire to renovate their home built in 1997, suburban home in Bucks County, Pennsylvania. The owners wished to create some individuality and transform the exterior side entry point of their home with timeless inspired character and purpose to match their lifestyle. One of the challenges during the preliminary phase of the project was to create a design solution that transformed the side entry of the home, while remaining architecturally proportionate to the existing structure.
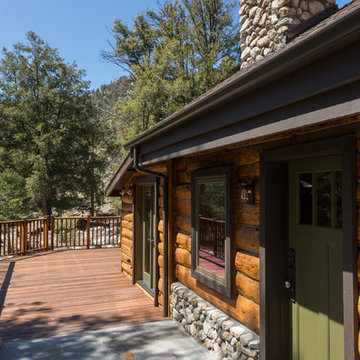
Roger Scheck Photography
Inspiration pour une porte d'entrée chalet de taille moyenne avec un sol en ardoise, une porte simple et une porte verte.
Inspiration pour une porte d'entrée chalet de taille moyenne avec un sol en ardoise, une porte simple et une porte verte.
Idées déco d'entrées bleues avec un sol en ardoise
2