Idées déco d'entrées bleues avec une porte en bois foncé
Trier par :
Budget
Trier par:Populaires du jour
121 - 140 sur 346 photos
1 sur 3
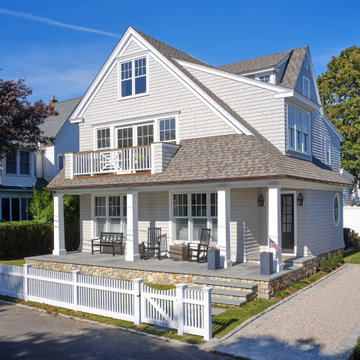
Renovations to the home's façade included addressing the roofline for aesthetic and structural reasons -- the front-facing gable now features a centrally located balcony with a colonnaded bluestone patio below it. Dennis M. Carbo Photography
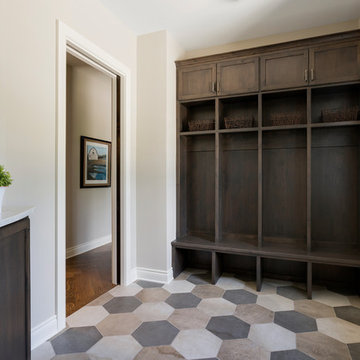
This 6,600-square-foot home in Edina’s Highland neighborhood was built for a family with young children — and an eye to the future. There’s a 16-foot-tall basketball sport court (painted in Edina High School’s colors, of course). “Many high-end homes now have customized sport courts — everything from golf simulators to batting cages,” said Dan Schaefer, owner of Landmark Build Co.
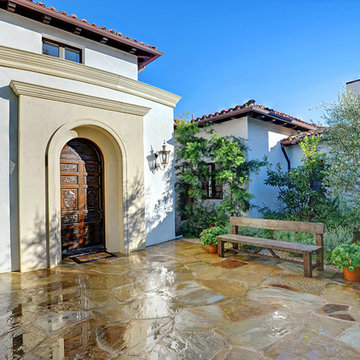
Réalisation d'une entrée méditerranéenne avec un mur blanc et une porte en bois foncé.
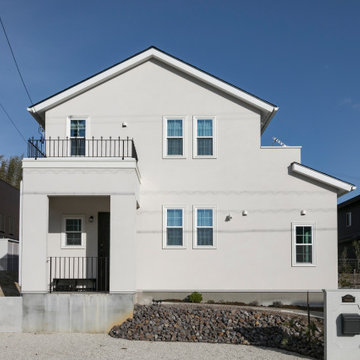
Exemple d'une entrée romantique avec un mur blanc, une porte simple et une porte en bois foncé.
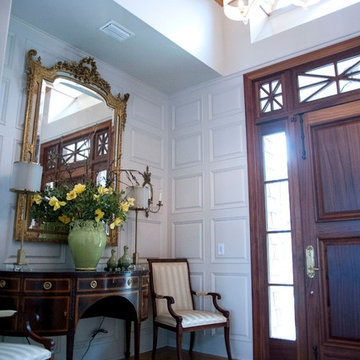
Inspiration pour un grand hall d'entrée craftsman avec un mur blanc, un sol en bois brun, une porte simple et une porte en bois foncé.
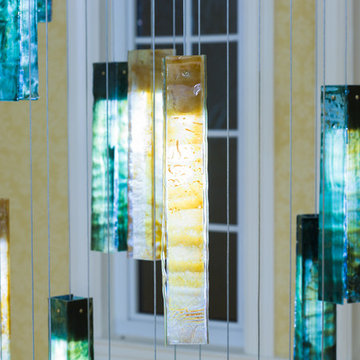
A traditional entry way becomes illuminated with a modern twist, featuring our custom fused glass chandelier made to fit the room. Adding a pop of color and drama.
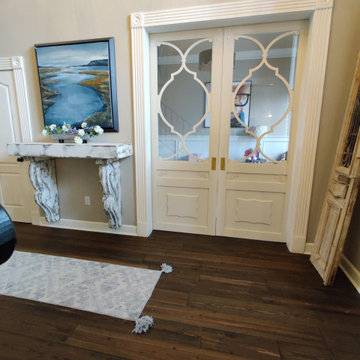
What is the first room you see as you walk in your front door? A messy, yet productive office? A fun playroom for your kids? So many of my clients have expressed the need to close off these types of rooms to create more of an organized feel in their foyer.
When throwing around ideas to my client, Dr. @lenolen we explored doing a pair of doors that would open into the room with a glass transom above. In my head, it just didn't seem special enough for their house that we totally re-designed.
We came up with a custom pair of 8' sliding doors so they would not protrude into the playroom taking up valuable space. I'll admit, the custom hardware took WAY longer than expected because the vendor sent the wrong thing. But, this is exactly why you should hire an Interior Designer! Let Design Actually worry about the hiccups that inevitably will arise so you can spend more time on things you need to accomplish. Click the website in my bio to see more of her house!
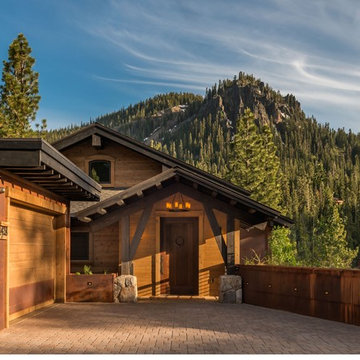
Photo Credit: Vance Fox
Cette image montre une porte d'entrée chalet avec une porte simple et une porte en bois foncé.
Cette image montre une porte d'entrée chalet avec une porte simple et une porte en bois foncé.
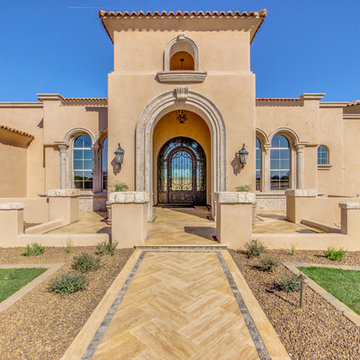
Cette photo montre une grande porte d'entrée méditerranéenne avec un mur beige, une porte simple et une porte en bois foncé.
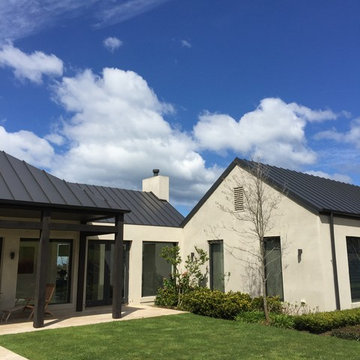
To the right of the entry.
Idée de décoration pour une grande porte d'entrée avec un mur beige, une porte simple, une porte en bois foncé et un sol beige.
Idée de décoration pour une grande porte d'entrée avec un mur beige, une porte simple, une porte en bois foncé et un sol beige.
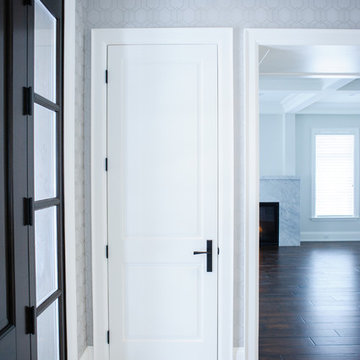
Exemple d'un hall d'entrée tendance de taille moyenne avec un mur blanc, un sol en marbre, une porte simple, une porte en bois foncé et un sol marron.
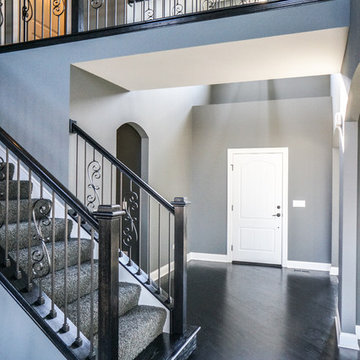
DJK Custom Homes
Cette image montre un hall d'entrée vintage de taille moyenne avec un mur gris, parquet foncé, une porte simple et une porte en bois foncé.
Cette image montre un hall d'entrée vintage de taille moyenne avec un mur gris, parquet foncé, une porte simple et une porte en bois foncé.
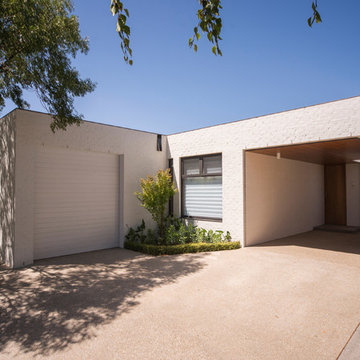
The strategy for the 15/Love House evolved from a desire for a home where living could happen both indoors and out. The client and their extended family are close-knit and socialising is mostly impromptu – often with up to 6 adults and 9 children taking over the spaces.
By cutting away the central mass of the house a courtyard is formed; not only does this allow the sun to penetrate deep into the internal living spaces but, more importantly, it provides opportunities for the house to grow seamlessly and allows family life to interact. Organised around the idea of ‘served and servant space’ the non-habitable areas are subservient to the habitable spaces, allowing the living areas to connect with both the courtyard and rear garden.
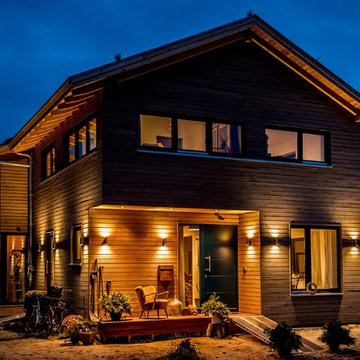
www.fotografiemalsch.de
Cette photo montre une entrée nature avec un mur blanc, un sol en bois brun, une porte simple et une porte en bois foncé.
Cette photo montre une entrée nature avec un mur blanc, un sol en bois brun, une porte simple et une porte en bois foncé.
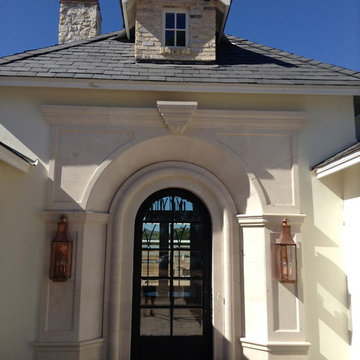
Exemple d'une porte d'entrée chic de taille moyenne avec une porte simple et une porte en bois foncé.
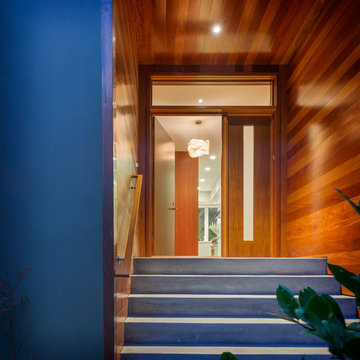
This full remodel of a 3,200 sq ft home in San Francisco’s Forest Hills neighborhood worked within the home’s existing split level organization, but radically expanded the sense of openness and movement through the space. The jewel of the new top floor master suite is a minimalist bathroom surrounded by glass and filled with light. The most private space becomes the most prominent element from the street below.
Photo by Aaron Leitz

We had so much fun decorating this space. No detail was too small for Nicole and she understood it would not be completed with every detail for a couple of years, but also that taking her time to fill her home with items of quality that reflected her taste and her families needs were the most important issues. As you can see, her family has settled in.
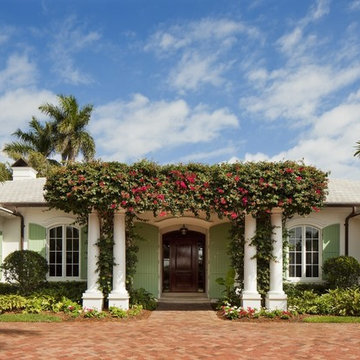
Cette image montre une porte d'entrée ethnique avec un mur blanc, un sol en brique, une porte simple et une porte en bois foncé.
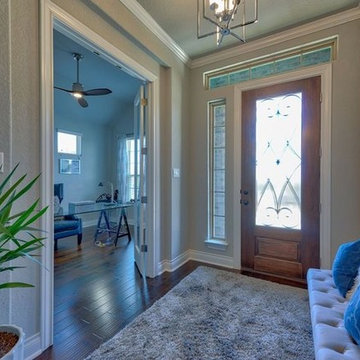
Photo by Joseph Garay
Idées déco pour une entrée classique avec un mur gris, parquet foncé, une porte simple et une porte en bois foncé.
Idées déco pour une entrée classique avec un mur gris, parquet foncé, une porte simple et une porte en bois foncé.
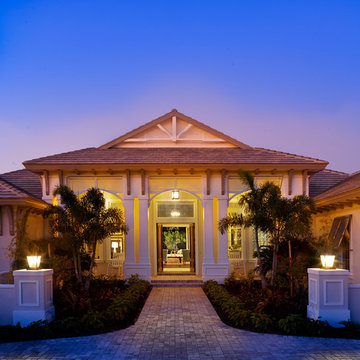
Muted colors lead you to The Victoria, a 5,193 SF model home where architectural elements, features and details delight you in every room. This estate-sized home is located in The Concession, an exclusive, gated community off University Parkway at 8341 Lindrick Lane. John Cannon Homes, newest model offers 3 bedrooms, 3.5 baths, great room, dining room and kitchen with separate dining area. Completing the home is a separate executive-sized suite, bonus room, her studio and his study and 3-car garage.
Gene Pollux Photography
Idées déco d'entrées bleues avec une porte en bois foncé
7