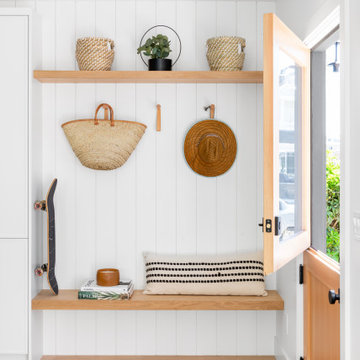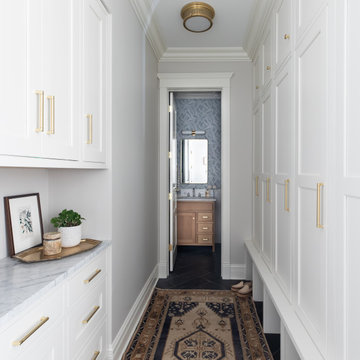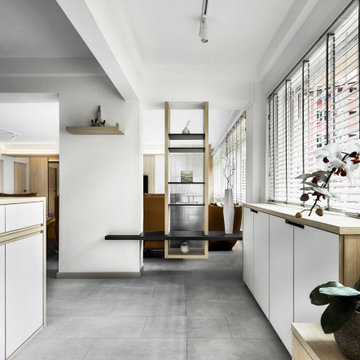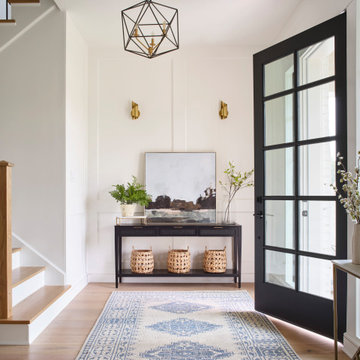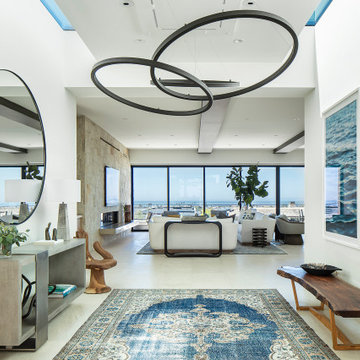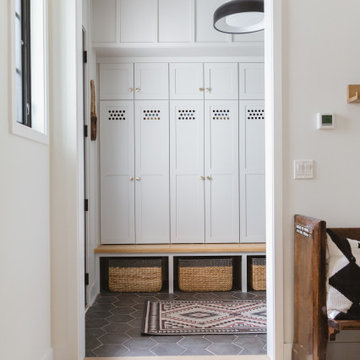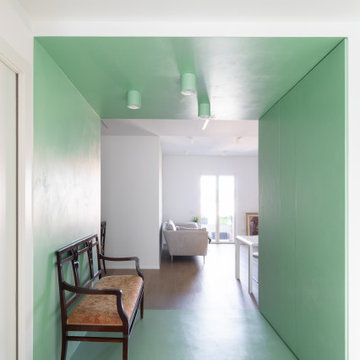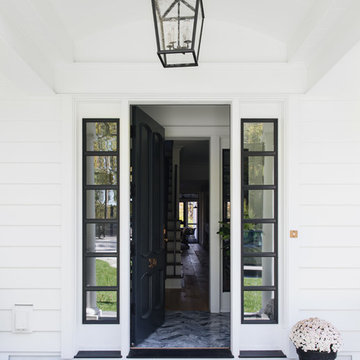Idées déco d'entrées bleues, blanches
Trier par :
Budget
Trier par:Populaires du jour
21 - 40 sur 83 874 photos
1 sur 3

Photography: Alyssa Lee Photography
Inspiration pour une entrée traditionnelle de taille moyenne avec un vestiaire, un mur beige et un sol en carrelage de porcelaine.
Inspiration pour une entrée traditionnelle de taille moyenne avec un vestiaire, un mur beige et un sol en carrelage de porcelaine.

The clients bought a new construction house in Bay Head, NJ with an architectural style that was very traditional and quite formal, not beachy. For our design process I created the story that the house was owned by a successful ship captain who had traveled the world and brought back furniture and artifacts for his home. The furniture choices were mainly based on English style pieces and then we incorporated a lot of accessories from Asia and Africa. The only nod we really made to “beachy” style was to do some art with beach scenes and/or bathing beauties (original painting in the study) (vintage series of black and white photos of 1940’s bathing scenes, not shown) ,the pillow fabric in the family room has pictures of fish on it , the wallpaper in the study is actually sand dollars and we did a seagull wallpaper in the downstairs bath (not shown).

This 2 story home with a first floor Master Bedroom features a tumbled stone exterior with iron ore windows and modern tudor style accents. The Great Room features a wall of built-ins with antique glass cabinet doors that flank the fireplace and a coffered beamed ceiling. The adjacent Kitchen features a large walnut topped island which sets the tone for the gourmet kitchen. Opening off of the Kitchen, the large Screened Porch entertains year round with a radiant heated floor, stone fireplace and stained cedar ceiling. Photo credit: Picture Perfect Homes

www.robertlowellphotography.com
Idée de décoration pour une entrée tradition de taille moyenne avec un vestiaire, un sol en ardoise et un mur bleu.
Idée de décoration pour une entrée tradition de taille moyenne avec un vestiaire, un sol en ardoise et un mur bleu.
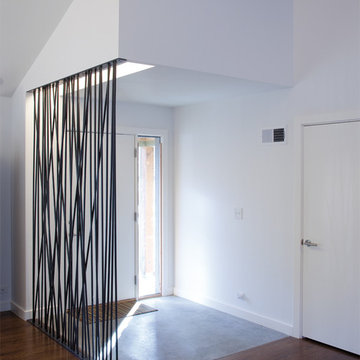
Ranch Lite is the second iteration of Hufft Projects’ renovation of a mid-century Ranch style house. Much like its predecessor, Modern with Ranch, Ranch Lite makes strong moves to open up and liberate a once compartmentalized interior.
The clients had an interest in central space in the home where all the functions could intermix. This was accomplished by demolishing the walls which created the once formal family room, living room, and kitchen. The result is an expansive and colorful interior.
As a focal point, a continuous band of custom casework anchors the center of the space. It serves to function as a bar, it houses kitchen cabinets, various storage needs and contains the living space’s entertainment center.
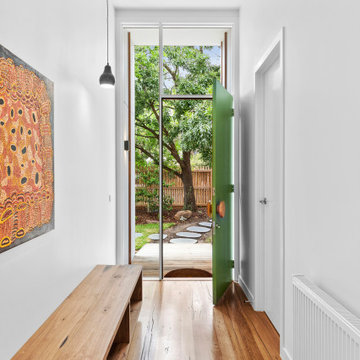
front door centred on tree
Inspiration pour une porte d'entrée de taille moyenne avec un mur blanc, un sol en bois brun, une porte simple et une porte verte.
Inspiration pour une porte d'entrée de taille moyenne avec un mur blanc, un sol en bois brun, une porte simple et une porte verte.

Our Ridgewood Estate project is a new build custom home located on acreage with a lake. It is filled with luxurious materials and family friendly details.
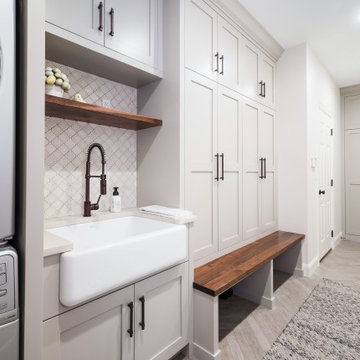
We expanded the mudroom 8' into the garage to reduce how crowded the space is when the whole family arrives home at once. 4 closed off locker spaces keep this room looking clean and organized. This room also functions as the laundry room with stacked washer and dryer to save space next to the white farmhouse apron sink with aberesque tile backsplash. At the end of the room we added a full height closet style cabinet for additional coats, boots and shoes. A light grey herringbone tile on the floor helps the whole room flow together. Walnut bench and accent shelf provide striking pops of bold color to the room.
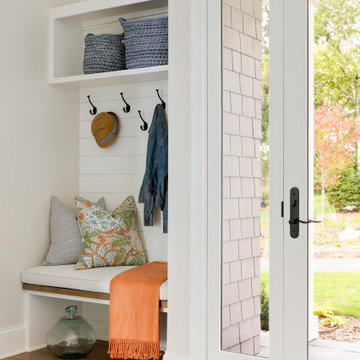
A modern Marvin front door welcomes you into this entry space complete with a bench and cubby to allow guests a place to rest and store their items before coming into the home.

Aménagement d'un hall d'entrée contemporain de taille moyenne avec un mur blanc, parquet foncé et un sol marron.

Modern Farmhouse designed for entertainment and gatherings. French doors leading into the main part of the home and trim details everywhere. Shiplap, board and batten, tray ceiling details, custom barrel tables are all part of this modern farmhouse design.
Half bath with a custom vanity. Clean modern windows. Living room has a fireplace with custom cabinets and custom barn beam mantel with ship lap above. The Master Bath has a beautiful tub for soaking and a spacious walk in shower. Front entry has a beautiful custom ceiling treatment.
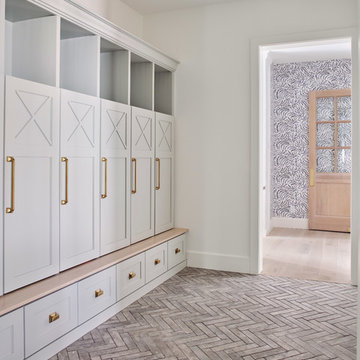
Roehner Ryan
Inspiration pour une grande entrée rustique avec un vestiaire, un mur blanc et un sol en brique.
Inspiration pour une grande entrée rustique avec un vestiaire, un mur blanc et un sol en brique.
Idées déco d'entrées bleues, blanches
2
