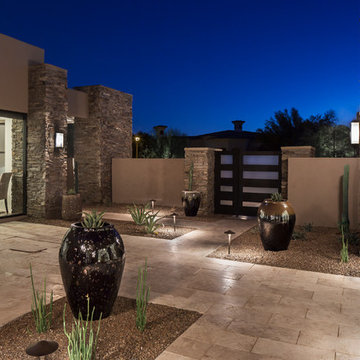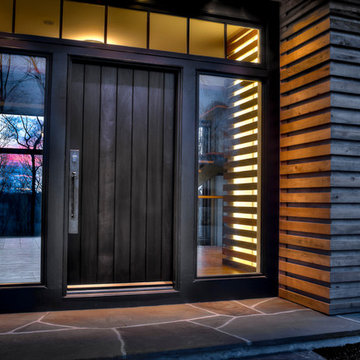Idées déco d'entrées bleues, noires
Trier par :
Budget
Trier par:Populaires du jour
61 - 80 sur 39 219 photos
1 sur 3
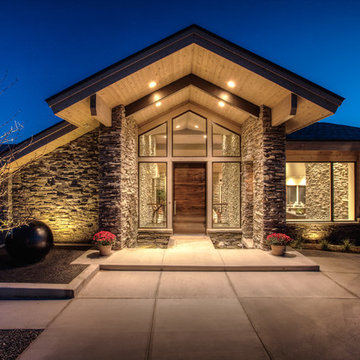
Réalisation d'une entrée design de taille moyenne avec un mur beige, une porte simple et une porte en bois foncé.
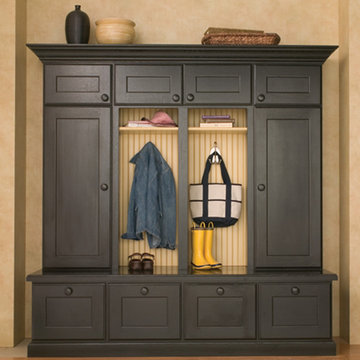
Idées déco pour une entrée classique de taille moyenne avec un vestiaire, un mur marron, un sol en bois brun et un sol marron.
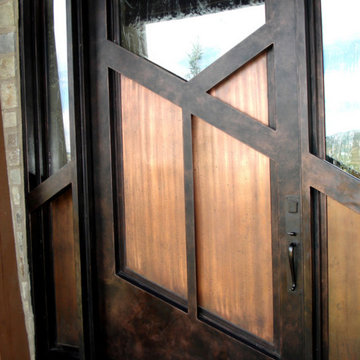
Réalisation d'une petite porte d'entrée design avec une porte simple et une porte métallisée.
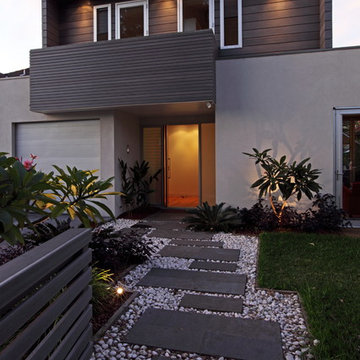
Landscape design creates a tropical resort character, lighting creates highlights at the front.
Photo; Tom Ferguson
Aménagement d'une entrée contemporaine avec une porte en verre.
Aménagement d'une entrée contemporaine avec une porte en verre.
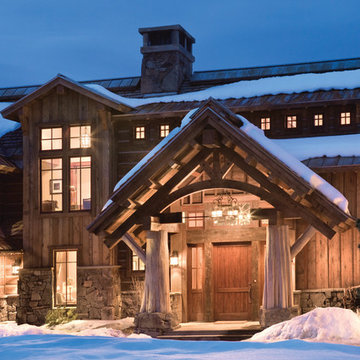
Like us on facebook at www.facebook.com/centresky
Designed as a prominent display of Architecture, Elk Ridge Lodge stands firmly upon a ridge high atop the Spanish Peaks Club in Big Sky, Montana. Designed around a number of principles; sense of presence, quality of detail, and durability, the monumental home serves as a Montana Legacy home for the family.
Throughout the design process, the height of the home to its relationship on the ridge it sits, was recognized the as one of the design challenges. Techniques such as terracing roof lines, stretching horizontal stone patios out and strategically placed landscaping; all were used to help tuck the mass into its setting. Earthy colored and rustic exterior materials were chosen to offer a western lodge like architectural aesthetic. Dry stack parkitecture stone bases that gradually decrease in scale as they rise up portray a firm foundation for the home to sit on. Historic wood planking with sanded chink joints, horizontal siding with exposed vertical studs on the exterior, and metal accents comprise the remainder of the structures skin. Wood timbers, outriggers and cedar logs work together to create diversity and focal points throughout the exterior elevations. Windows and doors were discussed in depth about type, species and texture and ultimately all wood, wire brushed cedar windows were the final selection to enhance the "elegant ranch" feel. A number of exterior decks and patios increase the connectivity of the interior to the exterior and take full advantage of the views that virtually surround this home.
Upon entering the home you are encased by massive stone piers and angled cedar columns on either side that support an overhead rail bridge spanning the width of the great room, all framing the spectacular view to the Spanish Peaks Mountain Range in the distance. The layout of the home is an open concept with the Kitchen, Great Room, Den, and key circulation paths, as well as certain elements of the upper level open to the spaces below. The kitchen was designed to serve as an extension of the great room, constantly connecting users of both spaces, while the Dining room is still adjacent, it was preferred as a more dedicated space for more formal family meals.
There are numerous detailed elements throughout the interior of the home such as the "rail" bridge ornamented with heavy peened black steel, wire brushed wood to match the windows and doors, and cannon ball newel post caps. Crossing the bridge offers a unique perspective of the Great Room with the massive cedar log columns, the truss work overhead bound by steel straps, and the large windows facing towards the Spanish Peaks. As you experience the spaces you will recognize massive timbers crowning the ceilings with wood planking or plaster between, Roman groin vaults, massive stones and fireboxes creating distinct center pieces for certain rooms, and clerestory windows that aid with natural lighting and create exciting movement throughout the space with light and shadow.

The Lake Forest Park Renovation is a top-to-bottom renovation of a 50's Northwest Contemporary house located 25 miles north of Seattle.
Photo: Benjamin Benschneider
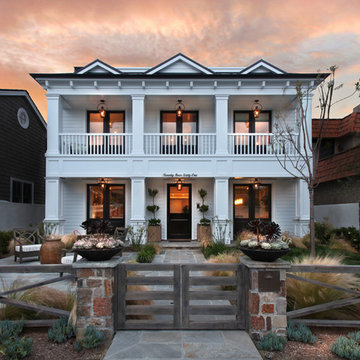
Architect: Brandon Architects Inc.
Contractor/Interior Designer: Patterson Construction, Newport Beach, CA.
Photos by: Jeri Keogel
Cette photo montre une entrée bord de mer.
Cette photo montre une entrée bord de mer.
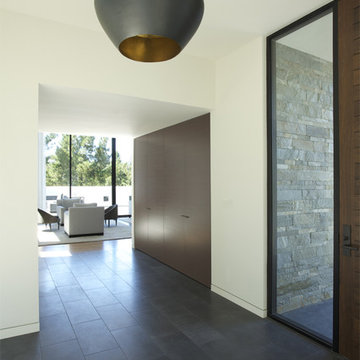
Foyer
Inspiration pour une entrée minimaliste avec un mur blanc et un sol en carrelage de céramique.
Inspiration pour une entrée minimaliste avec un mur blanc et un sol en carrelage de céramique.
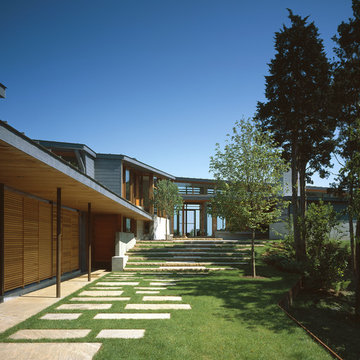
Entry; Photo Credit: John Linden
Cette image montre une très grande entrée design avec une porte en verre.
Cette image montre une très grande entrée design avec une porte en verre.
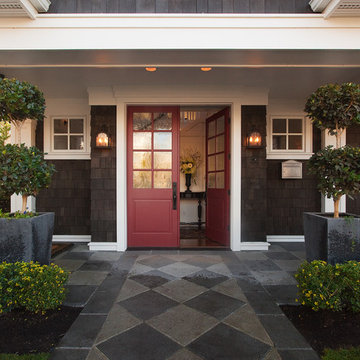
The Gambrel Roof Home is a dutch colonial design with inspiration from the East Coast. Designed from the ground up by our team - working closely with architect and builder, we created a classic American home with fantastic street appeal.
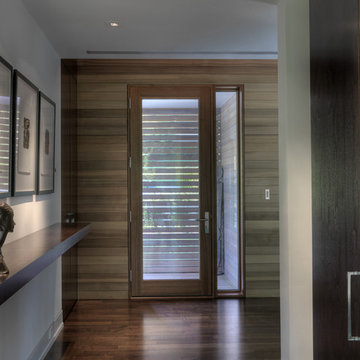
Ziger/Snead Architects with Jenkins Baer Associates
Photography by Alain Jaramillo
Cette photo montre une entrée tendance avec une porte en verre.
Cette photo montre une entrée tendance avec une porte en verre.
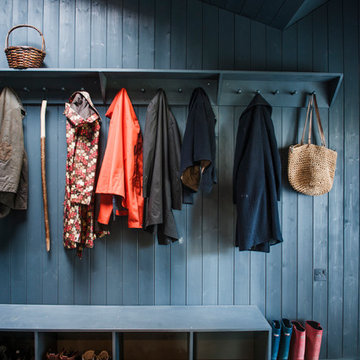
Photography: Morgan O'Donovan
Inspiration pour une entrée rustique avec un vestiaire et un mur bleu.
Inspiration pour une entrée rustique avec un vestiaire et un mur bleu.

Idées déco pour une grande porte d'entrée moderne avec un mur blanc, une porte pivot, une porte en bois brun et du lambris.
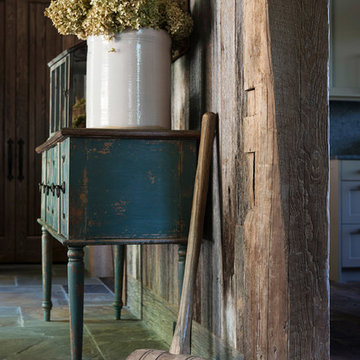
The entryway of this rustic modern barn home in Asheville North Carolina.
Photography by Todd Crawford
Exemple d'une entrée montagne de taille moyenne avec un mur marron, un sol en ardoise et un sol gris.
Exemple d'une entrée montagne de taille moyenne avec un mur marron, un sol en ardoise et un sol gris.

Réalisation d'une grande entrée tradition avec un mur blanc, un sol en carrelage de céramique, une porte simple, un sol multicolore, un couloir, une porte en verre et un plafond à caissons.
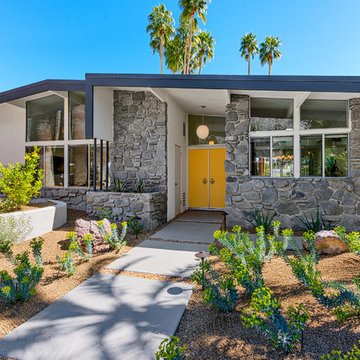
Patrick Ketchum
Idée de décoration pour une porte d'entrée vintage de taille moyenne avec un mur blanc, une porte double et une porte jaune.
Idée de décoration pour une porte d'entrée vintage de taille moyenne avec un mur blanc, une porte double et une porte jaune.

Ocean view custom home
Major remodel with new lifted high vault ceiling and ribbnon windows above clearstory http://ZenArchitect.com
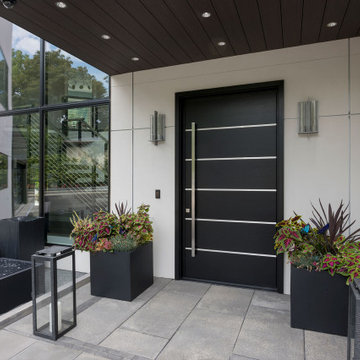
The combination of horizontal wood grains and metallic inlay produces a unique design that stands out. This steel inlay is the only way to achieve this particular look, which makes it even more distinctive. Our doors are built to last for years with minimal maintenance, thanks to our hybrid euro technology. With a modern take on the traditional 6 panel door, this unit catches the eye while still maintaining a sleek and stylish appearance.
Idées déco d'entrées bleues, noires
4
