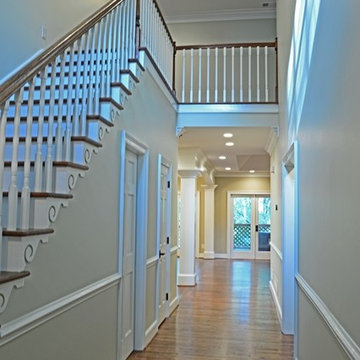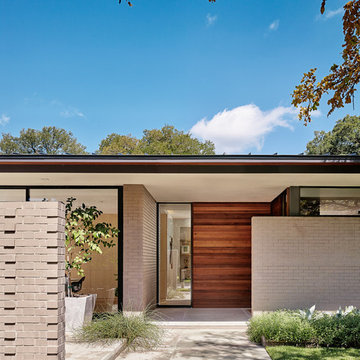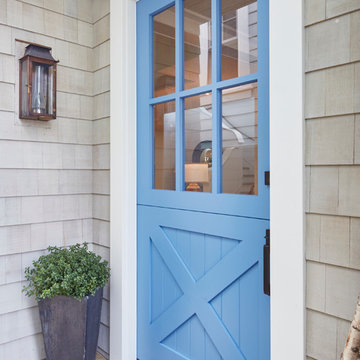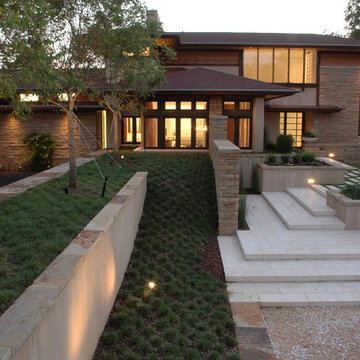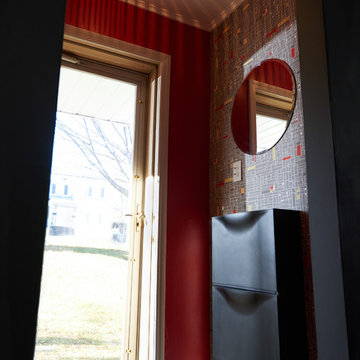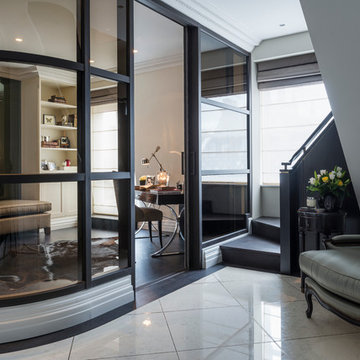Idées déco d'entrées bleues, noires
Trier par :
Budget
Trier par:Populaires du jour
101 - 120 sur 39 219 photos
1 sur 3
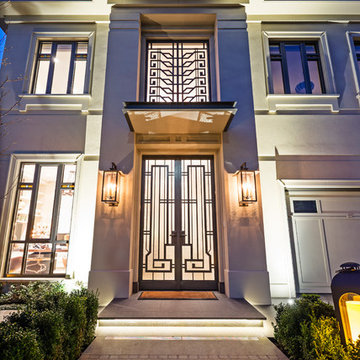
With a touch of Hollywood glamour, this grand entrance welcomes visitors. Exquisite detailing in the front door, first floor window and entrance lights offer a glimpse of the quality of finishes inside the home.
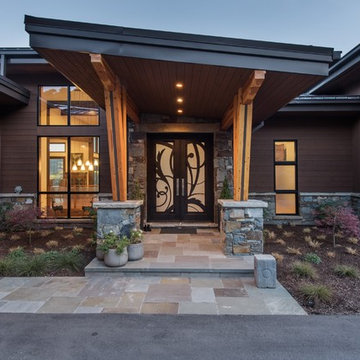
Idée de décoration pour une porte d'entrée design avec une porte double et une porte noire.
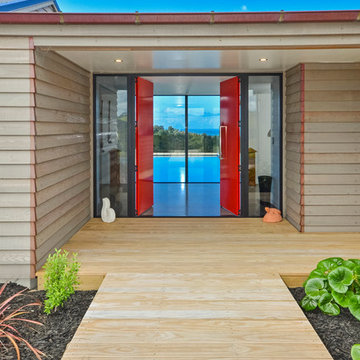
Red double doors leading into an amazing home designed by Arcline Architecture.
Inspiration pour une porte d'entrée minimaliste de taille moyenne avec un mur marron, un sol en bois brun, une porte double, une porte rouge et un sol marron.
Inspiration pour une porte d'entrée minimaliste de taille moyenne avec un mur marron, un sol en bois brun, une porte double, une porte rouge et un sol marron.
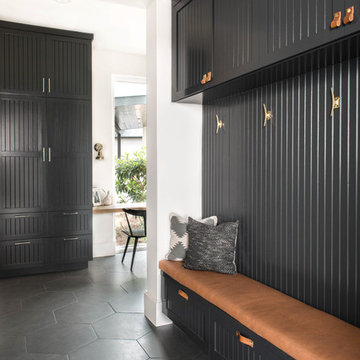
Inspiration pour une entrée design avec un vestiaire, un mur gris et un sol gris.

We redesigned the front hall to give the space a big "Wow" when you walked in. This paper was the jumping off point for the whole palette of the kitchen, powder room and adjoining living room. It sets the tone that this house is fun, stylish and full of custom touches that reflect the homeowners love of colour and fashion. We added the wainscotting which continues into the kitchen/powder room to give the space more architectural interest and to soften the bold wall paper. We kept the antique table, which is a heirloom, but modernized it with contemporary lighting.
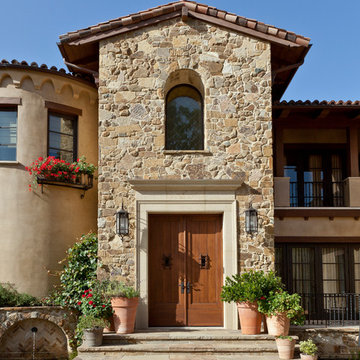
Réalisation d'une grande porte d'entrée méditerranéenne avec une porte double et une porte en bois brun.
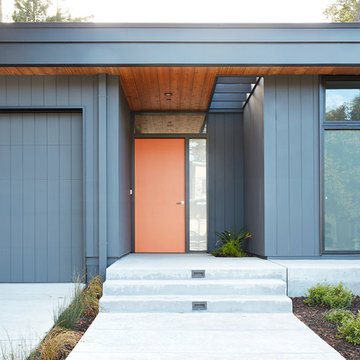
Klopf Architecture, Arterra Landscape Architects and Henry Calvert of Calvert Ventures Designed and built a new warm, modern, Eichler-inspired, open, indoor-outdoor home on a deeper-than-usual San Mateo Highlands property where an original Eichler house had burned to the ground.
The owners wanted multi-generational living and larger spaces than the original home offered, but all parties agreed that the house should respect the neighborhood and blend in stylistically with the other Eichlers. At first the Klopf team considered re-using what little was left of the original home and expanding on it. But after discussions with the owner and builder, all parties agreed that the last few remaining elements of the house were not practical to re-use, so Klopf Architecture designed a new home that pushes the Eichler approach in new directions.
One disadvantage of Eichler production homes is that the house designs were not optimized for each specific lot. A new custom home offered the team a chance to start over. In this case, a longer house that opens up sideways to the south fit the lot better than the original square-ish house that used to open to the rear (west). Accordingly, the Klopf team designed an L-shaped “bar” house with a large glass wall with large sliding glass doors that faces sideways instead of to the rear like a typical Eichler. This glass wall opens to a pool and landscaped yard designed by Arterra Landscape Architects.
Driving by the house, one might assume at first glance it is an Eichler because of the horizontality, the overhanging flat roof eaves, the dark gray vertical siding, and orange solid panel front door, but the house is designed for the 21st Century and is not meant to be a “Likeler.” You won't see any posts and beams in this home. Instead, the ceiling decking is a western red cedar that covers over all the beams. Like Eichlers, this cedar runs continuously from inside to out, enhancing the indoor / outdoor feeling of the house, but unlike Eichlers it conceals a cavity for lighting, wiring, and insulation. Ceilings are higher, rooms are larger and more open, the master bathroom is light-filled and more generous, with a separate tub and shower and a separate toilet compartment, and there is plenty of storage. The garage even easily fits two of today's vehicles with room to spare.
A massive 49-foot by 12-foot wall of glass and the continuity of materials from inside to outside enhance the inside-outside living concept, so the owners and their guests can flow freely from house to pool deck to BBQ to pool and back.
During construction in the rough framing stage, Klopf thought the front of the house appeared too tall even though the house had looked right in the design renderings (probably because the house is uphill from the street). So Klopf Architecture paid the framer to change the roofline from how we had designed it to be lower along the front, allowing the home to blend in better with the neighborhood. One project goal was for people driving up the street to pass the home without immediately noticing there is an "imposter" on this lot, and making that change was essential to achieve that goal.
This 2,606 square foot, 3 bedroom, 3 bathroom Eichler-inspired new house is located in San Mateo in the heart of the Silicon Valley.
Klopf Architecture Project Team: John Klopf, AIA, Klara Kevane
Landscape Architect: Arterra Landscape Architects
Contractor: Henry Calvert of Calvert Ventures
Photography ©2016 Mariko Reed
Location: San Mateo, CA
Year completed: 2016
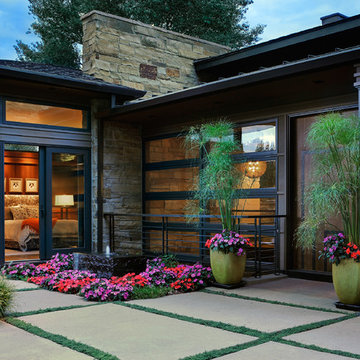
Idée de décoration pour une grande porte d'entrée design avec un mur noir, une porte simple et une porte en bois foncé.
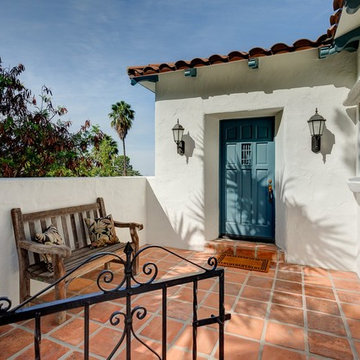
Réalisation d'une petite porte d'entrée méditerranéenne avec tomettes au sol, une porte simple et une porte bleue.
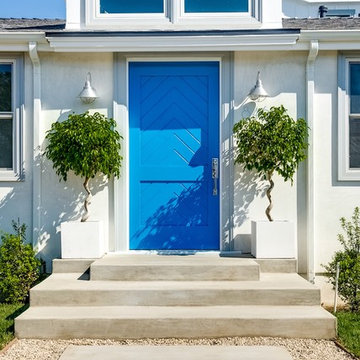
Photo: Joshua Targownik
Inspiration pour une porte d'entrée marine avec une porte simple et une porte bleue.
Inspiration pour une porte d'entrée marine avec une porte simple et une porte bleue.
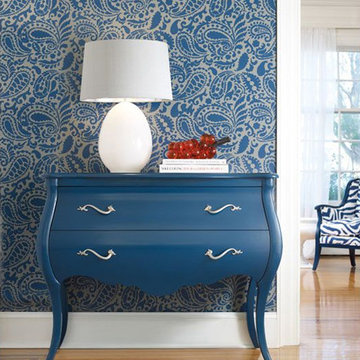
Project b Joss and Main
Great your guests with a drop dead gorgeous entryway like this one using the Paisley Allover wall stencil in an eye catching indigo blue.
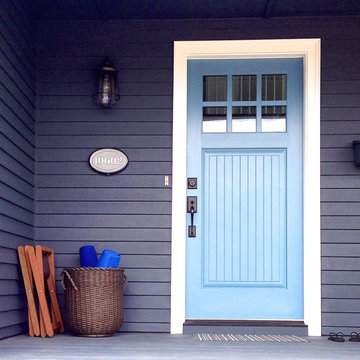
Inspiration pour une porte d'entrée marine de taille moyenne avec un mur bleu, sol en béton ciré, une porte simple et une porte bleue.
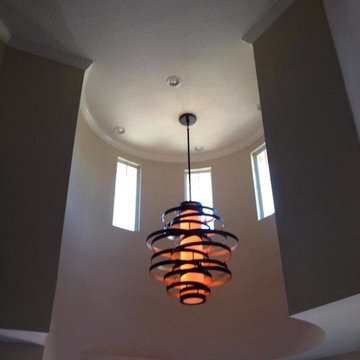
Cette photo montre un hall d'entrée moderne de taille moyenne avec un mur beige et parquet clair.
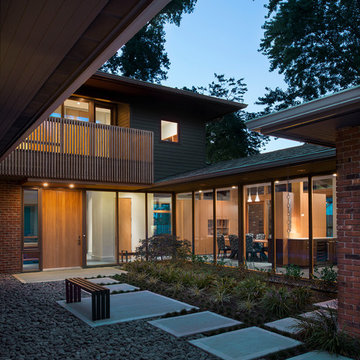
Exemple d'une grande porte d'entrée tendance avec sol en béton ciré, une porte simple et une porte en bois brun.
Idées déco d'entrées bleues, noires
6
