Idées déco d'entrées campagne avec une porte marron
Trier par :
Budget
Trier par:Populaires du jour
141 - 160 sur 169 photos
1 sur 3
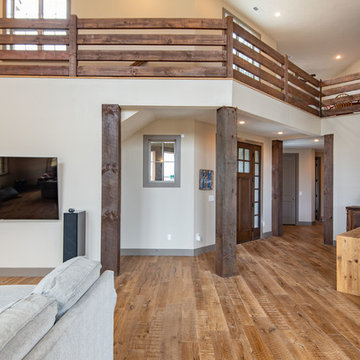
Cette photo montre une porte d'entrée nature avec un mur blanc, parquet clair, une porte simple et une porte marron.
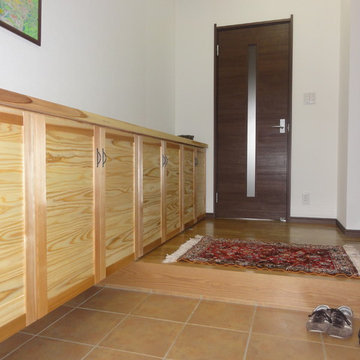
郡上産材を使用して自然素材にこだわりました。
玄関収納もムク材で作り付けです。
大工さんが作るのでお値打ちです。
Inspiration pour une grande entrée rustique avec un couloir, un mur blanc, un sol en bois brun, une porte simple, une porte marron et un sol marron.
Inspiration pour une grande entrée rustique avec un couloir, un mur blanc, un sol en bois brun, une porte simple, une porte marron et un sol marron.
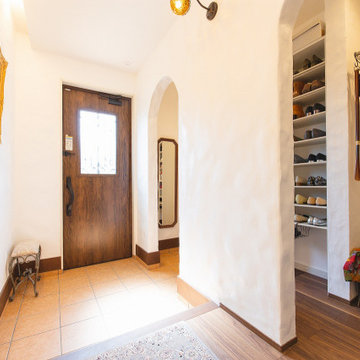
玄関部分にも漆喰を使用。2WAYタイプになっているのでくつは大容量のシューズクロークに全てしまうことができ、玄関周りはすっきりとします。
Aménagement d'une entrée campagne avec un mur blanc, une porte simple, une porte marron et un sol marron.
Aménagement d'une entrée campagne avec un mur blanc, une porte simple, une porte marron et un sol marron.
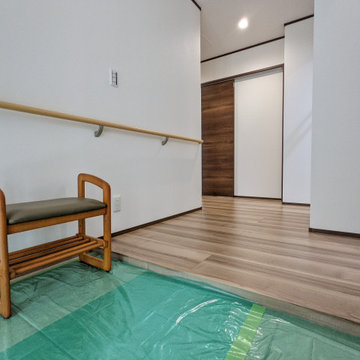
バリアフリー設計の玄関です。
Aménagement d'une entrée campagne avec un couloir, un mur blanc, un sol en contreplaqué, une porte coulissante, une porte marron, un sol marron, un plafond en papier peint et du papier peint.
Aménagement d'une entrée campagne avec un couloir, un mur blanc, un sol en contreplaqué, une porte coulissante, une porte marron, un sol marron, un plafond en papier peint et du papier peint.
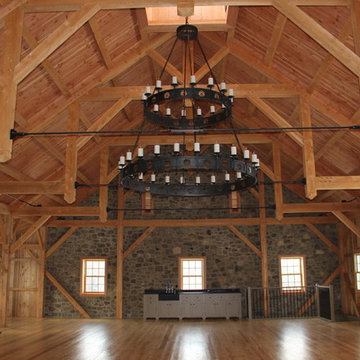
Exemple d'un hall d'entrée nature de taille moyenne avec un mur marron, un sol en bois brun, une porte marron et un sol marron.
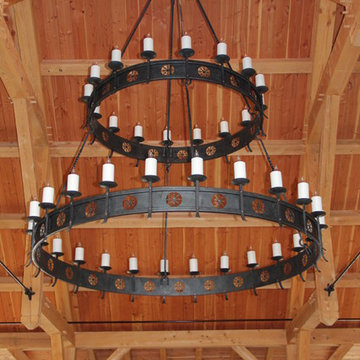
Cette photo montre un hall d'entrée nature de taille moyenne avec une porte marron, un mur marron, un sol en bois brun et un sol marron.
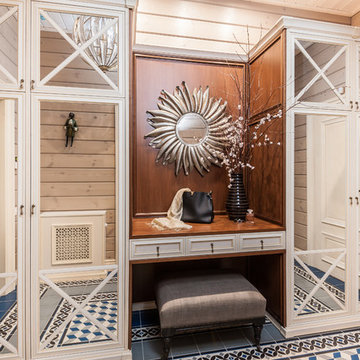
Прихожая кантри. Шкаф с зеркалами, Mister Doors, зеркало в красивой раме,пуфик.
Inspiration pour une entrée rustique en bois de taille moyenne avec un vestiaire, un mur beige, un sol en carrelage de céramique, une porte simple, une porte marron, un sol bleu et un plafond en bois.
Inspiration pour une entrée rustique en bois de taille moyenne avec un vestiaire, un mur beige, un sol en carrelage de céramique, une porte simple, une porte marron, un sol bleu et un plafond en bois.
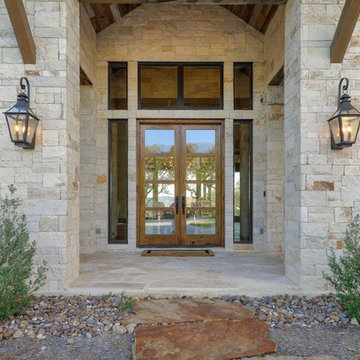
Idée de décoration pour une très grande porte d'entrée champêtre avec une porte double et une porte marron.
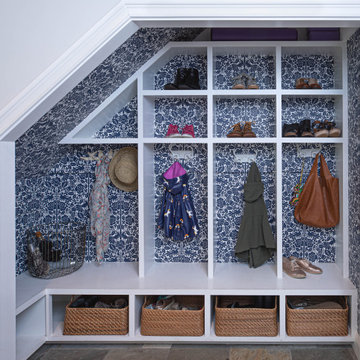
A CT farmhouse gets a modern, colorful update.
Aménagement d'une petite entrée campagne avec un vestiaire, un mur bleu, un sol en ardoise, une porte simple, une porte marron et un sol gris.
Aménagement d'une petite entrée campagne avec un vestiaire, un mur bleu, un sol en ardoise, une porte simple, une porte marron et un sol gris.
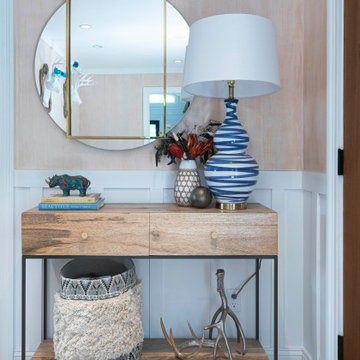
A CT farmhouse gets a modern, colorful update.
Cette image montre une petite porte d'entrée rustique avec un mur rose, un sol en bois brun, une porte simple, une porte marron et un sol marron.
Cette image montre une petite porte d'entrée rustique avec un mur rose, un sol en bois brun, une porte simple, une porte marron et un sol marron.
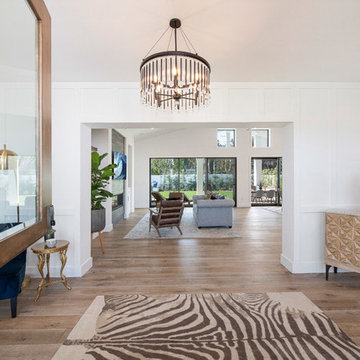
The custom Dutch door, by Streamline Construction, welcomes visitors into this white paneled foyer area with white oak floors and a stunning Kichler chandelier. Photo Credit: Leigh Ann Rowe
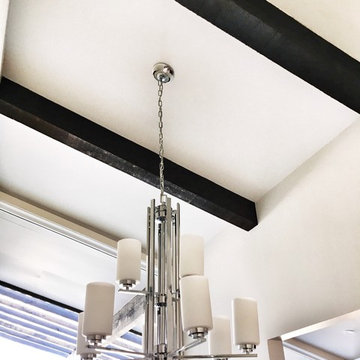
Réalisation d'un petit hall d'entrée champêtre avec un mur gris, un sol en carrelage de porcelaine, une porte double, une porte marron et un sol gris.
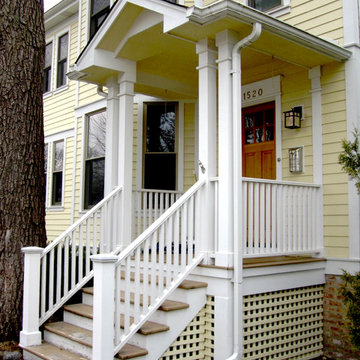
This Wilmette, IL Farm House Style Home was remodeled by Siding & Windows Group with James HardiePlank Select Cedarmill Lap Siding in ColorPlus Technology Color Woodland Cream and HardieTrim Smooth Boards in ColorPlus Technology Color Arctic White. We remodeled the Front Arched Entry with White Wood Columns, White Wood Railing, HardiePlank Siding and installed a new Roof. Also replaced Front Door.
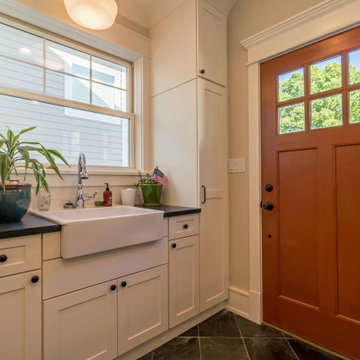
Aménagement d'une entrée campagne de taille moyenne avec un vestiaire, un mur beige, un sol en carrelage de céramique, une porte simple, une porte marron, un sol gris, un plafond en papier peint et du lambris de bois.
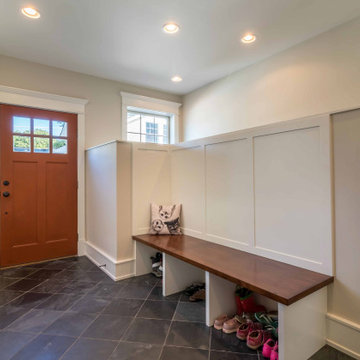
Cette image montre une entrée rustique de taille moyenne avec un vestiaire, un mur beige, un sol en carrelage de céramique, une porte simple, une porte marron, un sol gris, un plafond en papier peint et du lambris de bois.
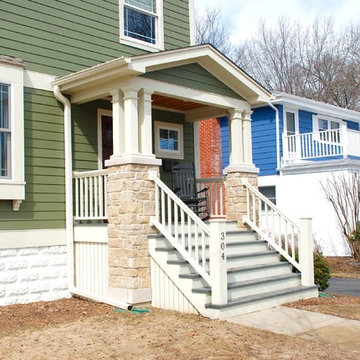
Arlington Heights, IL Farm House Style Home completed by Siding & Windows Group in James HardieShingle Siding and HardiePlank Select Cedarmill Lap Siding in ColorPlus Technology Color Mountain Sage and HardieTrim Smooth Boards in ColorPlus Technology Color Sail Cloth. Also remodeled Front Entry with HardiePlank Select Cedarmill Siding in Mountain Sage, Roof, Columns and Railing. Lastly, Replaced Windows with Marvin Ultimate Windows.
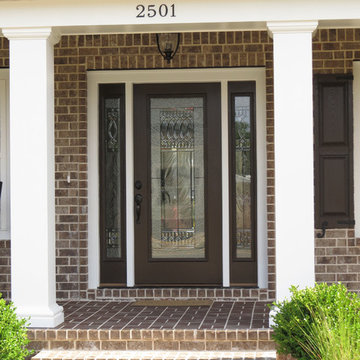
Idées déco pour une porte d'entrée campagne avec un mur marron, une porte simple et une porte marron.
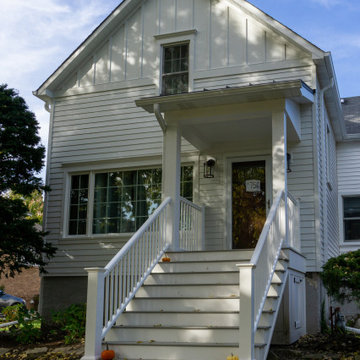
Idée de décoration pour une porte d'entrée champêtre de taille moyenne avec un mur blanc, sol en béton ciré, une porte simple, une porte marron et un sol marron.
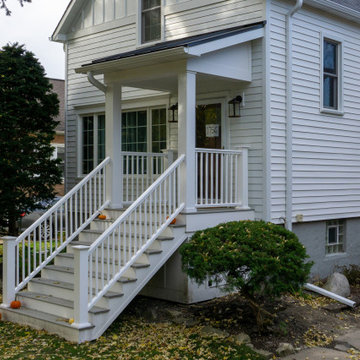
Cette photo montre une porte d'entrée nature de taille moyenne avec un mur blanc, sol en béton ciré, une porte simple, une porte marron et un sol marron.
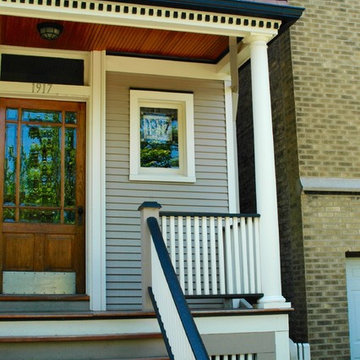
This Farm House Style Home located in Chicago, IL was remodeled by Siding & Windows Group where we installed Wolverine Restoration Classic Vinyl and Restoration Window Trim with drip edge, Fypon crown moldings, top & bottom frieze board with drip edge, soffit & fascia. Also Remodeled Front Porch.
Idées déco d'entrées campagne avec une porte marron
8