Idées déco d'entrées classiques avec un sol beige
Trier par :
Budget
Trier par:Populaires du jour
161 - 180 sur 3 327 photos
1 sur 3
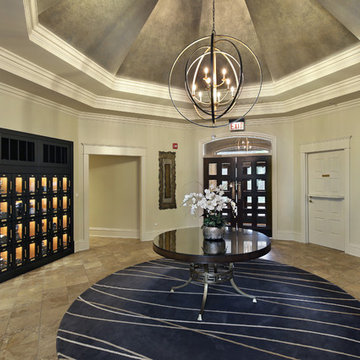
For the informal entry, our aim was to create a grand passageway into the club that is sophisticated but not ornate. We highlighted the dramatic, domed ceiling with a specialty faux metallic finish that generates subtle sheen. The curve of the dome is echoed in the intertwining circles of the contemporary, metal chandelier, the metal-based wood table and the custom rug. Private, illuminated wine lockers with an espresso finish are another luxurious amenity.
Photo by Larry Malvin
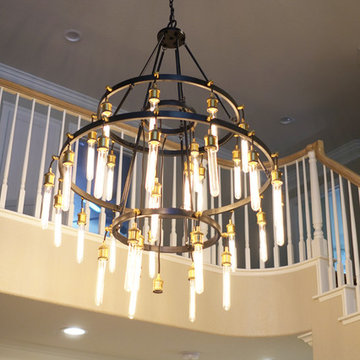
Idées déco pour un hall d'entrée classique de taille moyenne avec un mur beige, parquet clair et un sol beige.
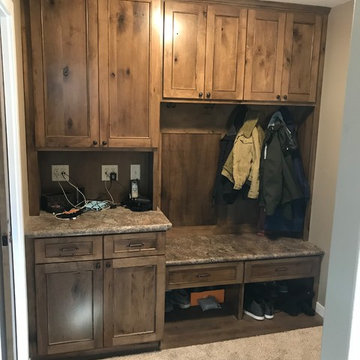
Rustic Maple cabinets with flat panel mission style doors with a coranado bead accent.
Inspiration pour une petite entrée traditionnelle avec un vestiaire, un mur gris et un sol beige.
Inspiration pour une petite entrée traditionnelle avec un vestiaire, un mur gris et un sol beige.
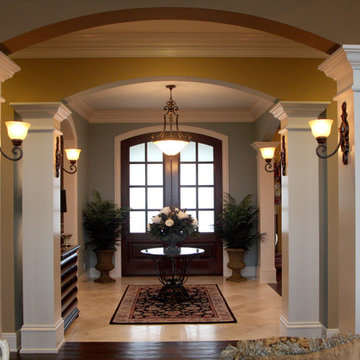
Cette photo montre un hall d'entrée chic avec un sol en travertin, une porte double, une porte en bois foncé et un sol beige.
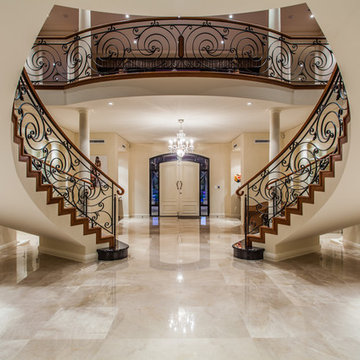
Putra Indrawan
Idée de décoration pour un hall d'entrée tradition avec un mur beige, un sol en marbre, une porte double, une porte blanche et un sol beige.
Idée de décoration pour un hall d'entrée tradition avec un mur beige, un sol en marbre, une porte double, une porte blanche et un sol beige.
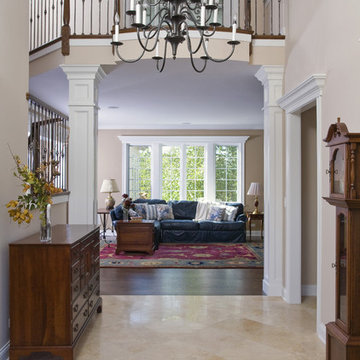
Photo by Linda Oyama-Bryan
Aménagement d'un grand hall d'entrée classique avec un mur beige, un sol en calcaire, une porte double, une porte en bois foncé et un sol beige.
Aménagement d'un grand hall d'entrée classique avec un mur beige, un sol en calcaire, une porte double, une porte en bois foncé et un sol beige.
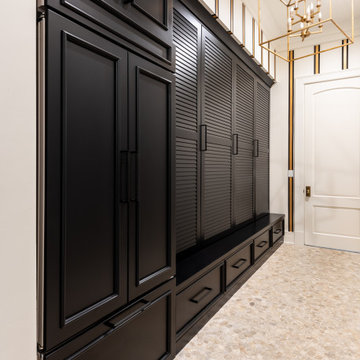
New Home Construction by Freeman Homes, LLC.
Interior Design by Joy Tribout Interiors.
Cabinet Design by Detailed Designs by Denise
Cabinets Provided by Wright Cabinet Shop
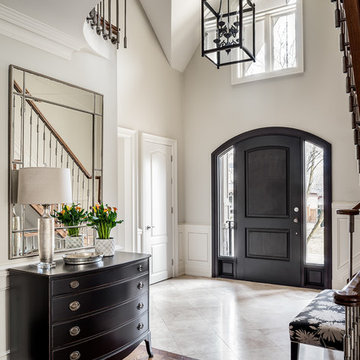
This grand foyer already had a black door and chandelier. An antique chest of drawers was refinished in black and was complemented with a new mirror and contemporary table lamp. A new bench with black background completes the foyer.
Gillian Jackson Photography
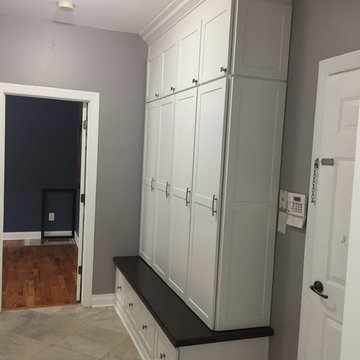
Mudroom
Idée de décoration pour une entrée tradition de taille moyenne avec un vestiaire, un mur gris, un sol en carrelage de porcelaine et un sol beige.
Idée de décoration pour une entrée tradition de taille moyenne avec un vestiaire, un mur gris, un sol en carrelage de porcelaine et un sol beige.
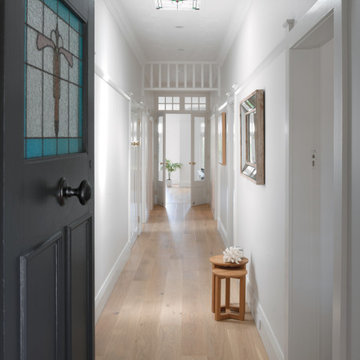
Idée de décoration pour une grande entrée tradition avec un couloir, un mur jaune, parquet clair, une porte simple, une porte grise et un sol beige.

Luxurious modern take on a traditional white Italian villa. An entry with a silver domed ceiling, painted moldings in patterns on the walls and mosaic marble flooring create a luxe foyer. Into the formal living room, cool polished Crema Marfil marble tiles contrast with honed carved limestone fireplaces throughout the home, including the outdoor loggia. Ceilings are coffered with white painted
crown moldings and beams, or planked, and the dining room has a mirrored ceiling. Bathrooms are white marble tiles and counters, with dark rich wood stains or white painted. The hallway leading into the master bedroom is designed with barrel vaulted ceilings and arched paneled wood stained doors. The master bath and vestibule floor is covered with a carpet of patterned mosaic marbles, and the interior doors to the large walk in master closets are made with leaded glass to let in the light. The master bedroom has dark walnut planked flooring, and a white painted fireplace surround with a white marble hearth.
The kitchen features white marbles and white ceramic tile backsplash, white painted cabinetry and a dark stained island with carved molding legs. Next to the kitchen, the bar in the family room has terra cotta colored marble on the backsplash and counter over dark walnut cabinets. Wrought iron staircase leading to the more modern media/family room upstairs.
Project Location: North Ranch, Westlake, California. Remodel designed by Maraya Interior Design. From their beautiful resort town of Ojai, they serve clients in Montecito, Hope Ranch, Malibu, Westlake and Calabasas, across the tri-county areas of Santa Barbara, Ventura and Los Angeles, south to Hidden Hills- north through Solvang and more.
ArcDesign Architects
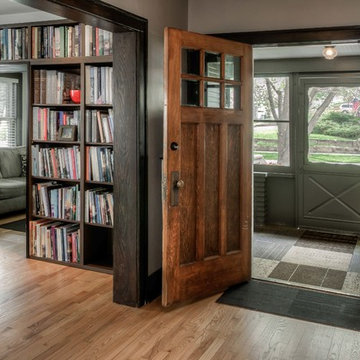
Thom Neese
Inspiration pour un vestibule traditionnel de taille moyenne avec un mur gris, un sol en bois brun, une porte simple, une porte en bois foncé et un sol beige.
Inspiration pour un vestibule traditionnel de taille moyenne avec un mur gris, un sol en bois brun, une porte simple, une porte en bois foncé et un sol beige.
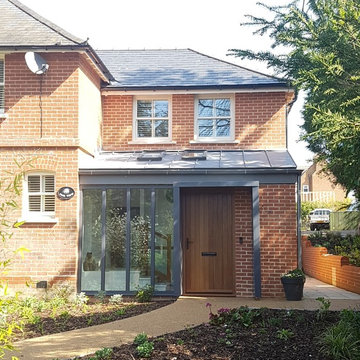
Contemporary front door access into 3 storey side extension.
Cette image montre une porte d'entrée traditionnelle de taille moyenne avec un mur blanc, un sol en carrelage de céramique, une porte simple, une porte en bois brun et un sol beige.
Cette image montre une porte d'entrée traditionnelle de taille moyenne avec un mur blanc, un sol en carrelage de céramique, une porte simple, une porte en bois brun et un sol beige.
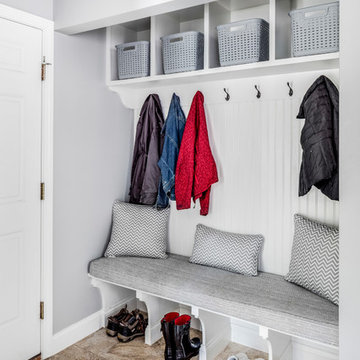
Idée de décoration pour une petite entrée tradition avec un vestiaire, un mur gris, un sol en carrelage de porcelaine et un sol beige.
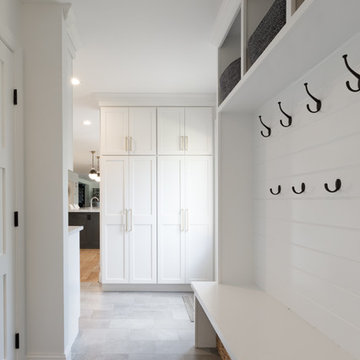
This colonial home in Penn Valley, PA, needed a complete interior renovation. Working closely with the owners, we renovated all three floors plus the basement. Now the house is bright and light, featuring open layouts, loads of natural light, and a clean design maximizing family living areas. Highlights include:
- creating a guest suite in the third floor/attic
- installing custom millwork and moulding in the curved staircase and foyer
- creating a stunning, contemporary kitchen, with marble counter tops, white subway tile back splash, and an eating nook.
RUDLOFF Custom Builders has won Best of Houzz for Customer Service in 2014, 2015 2016 and 2017. We also were voted Best of Design in 2016, 2017 and 2018, which only 2% of professionals receive. Rudloff Custom Builders has been featured on Houzz in their Kitchen of the Week, What to Know About Using Reclaimed Wood in the Kitchen as well as included in their Bathroom WorkBook article. We are a full service, certified remodeling company that covers all of the Philadelphia suburban area. This business, like most others, developed from a friendship of young entrepreneurs who wanted to make a difference in their clients’ lives, one household at a time. This relationship between partners is much more than a friendship. Edward and Stephen Rudloff are brothers who have renovated and built custom homes together paying close attention to detail. They are carpenters by trade and understand concept and execution. RUDLOFF CUSTOM BUILDERS will provide services for you with the highest level of professionalism, quality, detail, punctuality and craftsmanship, every step of the way along our journey together.
Specializing in residential construction allows us to connect with our clients early on in the design phase to ensure that every detail is captured as you imagined. One stop shopping is essentially what you will receive with RUDLOFF CUSTOM BUILDERS from design of your project to the construction of your dreams, executed by on-site project managers and skilled craftsmen. Our concept, envision our client’s ideas and make them a reality. Our mission; CREATING LIFETIME RELATIONSHIPS BUILT ON TRUST AND INTEGRITY.
Photo credit: JMB Photoworks
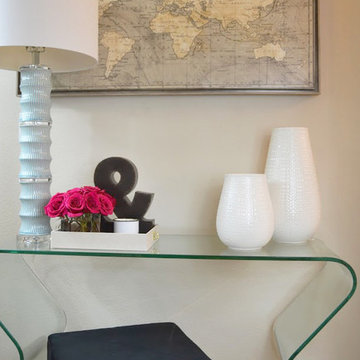
Entryway console table with table lamp and decorative vases. A framed world map finishes the look.
Idée de décoration pour un petit hall d'entrée tradition avec un mur beige, moquette, une porte simple, une porte blanche et un sol beige.
Idée de décoration pour un petit hall d'entrée tradition avec un mur beige, moquette, une porte simple, une porte blanche et un sol beige.
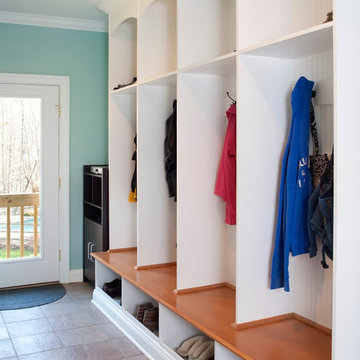
Location: Great falls, VA, US
AV Architects + Builders
Our clients wanted to expand their home without breaking their budget. Our design consists of a three-car garage that allows for a new in-law suite located right above. Not only that, but we re-designed the kitchen to allow an open flow into the living area and the entry mudroom. The large island acts as the centerpiece in the kitchen and highlights the attention to detail we added with the custom cabinets and storage space. Once our final product was finished, our clients got exactly what they had wanted: an open floor plan that flows effortlessly from one room to another and extra room space so they could entertain guests and family.
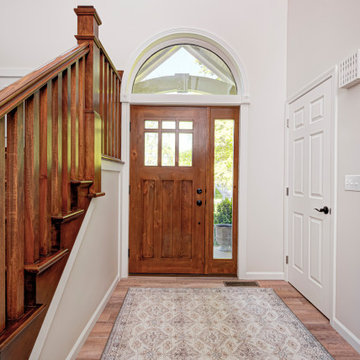
This elegant home remodel created a bright, transitional farmhouse charm, replacing the old, cramped setup with a functional, family-friendly design.
The main entrance exudes timeless elegance with a neutral palette. A polished wooden staircase takes the spotlight, while an elegant rug, perfectly matching the palette, adds warmth and sophistication to the space.
The main entrance exudes timeless elegance with a neutral palette. A polished wooden staircase takes the spotlight, while an elegant rug, perfectly matching the palette, adds warmth and sophistication to the space.
---Project completed by Wendy Langston's Everything Home interior design firm, which serves Carmel, Zionsville, Fishers, Westfield, Noblesville, and Indianapolis.
For more about Everything Home, see here: https://everythinghomedesigns.com/

Interior entry
Inspiration pour un petit hall d'entrée traditionnel avec un mur bleu, une porte simple, une porte bleue, un sol beige, un plafond en papier peint, du papier peint et un sol en bois brun.
Inspiration pour un petit hall d'entrée traditionnel avec un mur bleu, une porte simple, une porte bleue, un sol beige, un plafond en papier peint, du papier peint et un sol en bois brun.
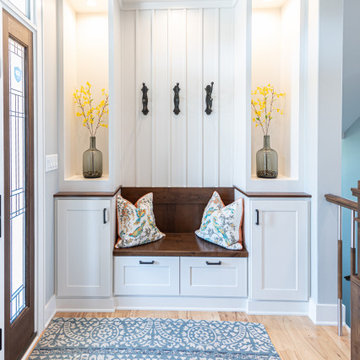
Idée de décoration pour une entrée tradition avec un vestiaire, un mur blanc, parquet clair, une porte simple, une porte en bois brun et un sol beige.
Idées déco d'entrées classiques avec un sol beige
9