Idées déco d'entrées classiques avec un sol en calcaire
Trier par :
Budget
Trier par:Populaires du jour
141 - 160 sur 621 photos
1 sur 3
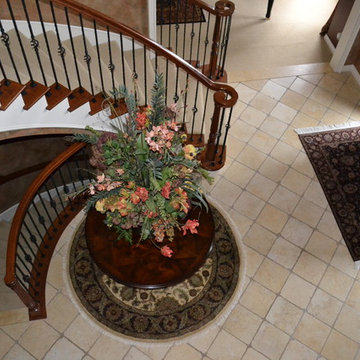
Based on extensive interviews with our clients, one of our challenges of this job was to provide a practical and useable home for a couple who worked hard and played hard. They wanted a home that would be comfortable for them and since they entertained often, they required function yet desired drama and style. We worked with them from the ground up, selecting finishes, materials and fixtures for the entire home. We achieved comfort by using deep furniture pieces with white goose down cushions, suitable for curling up on. Colors and materials were selected based on rich tones and textures to provide drama while keeping with the practicality they desired. We also used eclectic pieces like the oversized chair and ottoman in the great room to add an unexpected yet comfortable touch. The chair is of a Balinese style with a unique wood frame offering a graceful balance of curved and straight lines. The floor plan was created to be conducive to traffic flow, necessary for entertaining.
The other challenge we faced, was to give each room its own identity while maintaining a consistent flow throughout the home. Each space shares a similar color palette, attention to detail and uniqueness, while the furnishings, draperies and accessories provide individuality to each room.
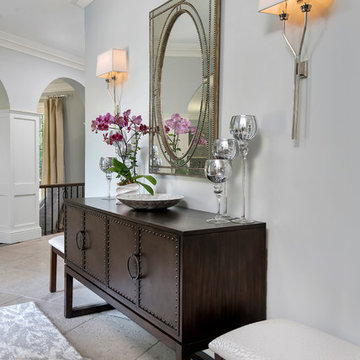
Elizabeth Taich Design is a Chicago-based full-service interior architecture and design firm that specializes in sophisticated yet livable environments.
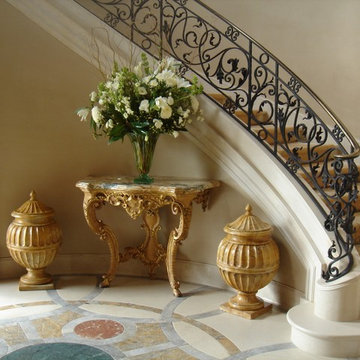
Milman
Cette photo montre un hall d'entrée chic de taille moyenne avec un mur beige, un sol en calcaire, une porte simple et un sol beige.
Cette photo montre un hall d'entrée chic de taille moyenne avec un mur beige, un sol en calcaire, une porte simple et un sol beige.
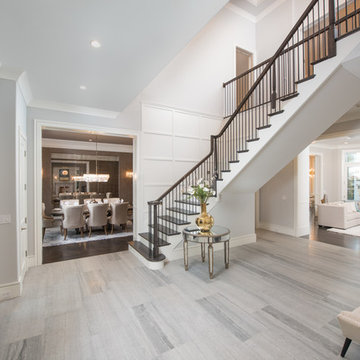
Open Foyer
Matt Mansueto
Inspiration pour un grand hall d'entrée traditionnel avec un mur gris, un sol en calcaire, une porte simple, une porte en bois foncé et un sol gris.
Inspiration pour un grand hall d'entrée traditionnel avec un mur gris, un sol en calcaire, une porte simple, une porte en bois foncé et un sol gris.
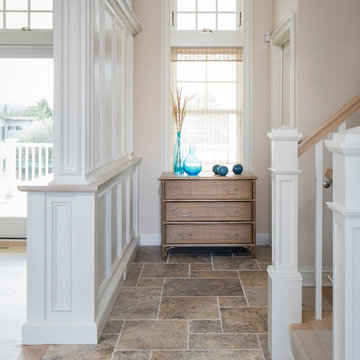
John Martinelli
Idées déco pour une petite entrée classique avec un couloir, un mur beige, un sol en calcaire, une porte double, une porte en bois foncé et un sol beige.
Idées déco pour une petite entrée classique avec un couloir, un mur beige, un sol en calcaire, une porte double, une porte en bois foncé et un sol beige.
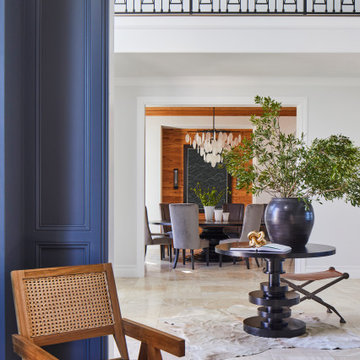
Our Ridgewood Estate project is a new build custom home located on acreage with a lake. It is filled with luxurious materials and family friendly details. This is the entryway in this large home with the view from the study.
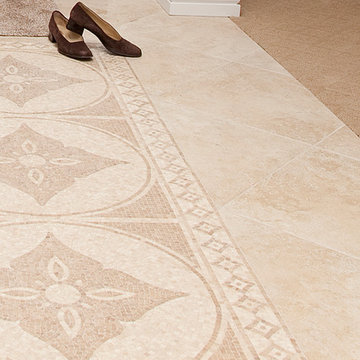
Coastal entryway features a playfully inviting mosaic tile floor.
Réalisation d'un hall d'entrée tradition de taille moyenne avec un mur gris, un sol en calcaire et une porte en bois brun.
Réalisation d'un hall d'entrée tradition de taille moyenne avec un mur gris, un sol en calcaire et une porte en bois brun.
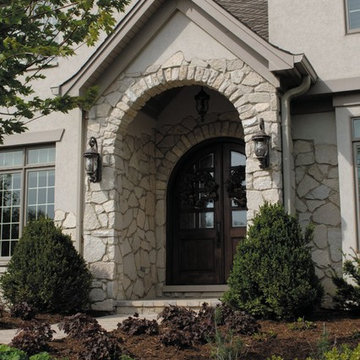
Oakfield Webstone adds interest to this lovely custom stucco home.
Aménagement d'une entrée classique avec un sol en calcaire et une porte double.
Aménagement d'une entrée classique avec un sol en calcaire et une porte double.
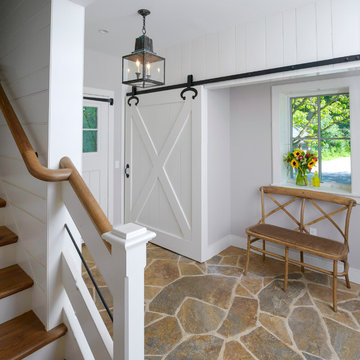
Ronnie Bruce Photography
Idées déco pour une entrée classique de taille moyenne avec un vestiaire, un mur blanc, un sol en calcaire et une porte simple.
Idées déco pour une entrée classique de taille moyenne avec un vestiaire, un mur blanc, un sol en calcaire et une porte simple.
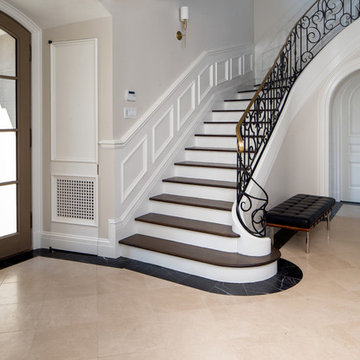
Dorothy Brodsky
Idées déco pour un grand hall d'entrée classique avec un mur blanc, un sol en calcaire et une porte double.
Idées déco pour un grand hall d'entrée classique avec un mur blanc, un sol en calcaire et une porte double.
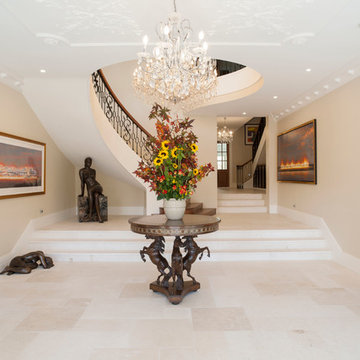
Whoever said :
‘First Impressions Count’ must have been thinking of this gracious Toorak home. The welcoming aura that pervades this entry foyer is evident as you step inside.
Photo's by Andrew Ashton
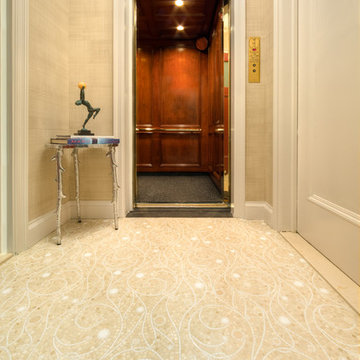
This Park Avenue, NYC apartment was remodeled to achieve a light-filled, free-flowing contemporary aesthetic. To achieve this design, the homeowners worked closely with @GusMorpurgoArchitects in Ho-Ho-Kus ,N.J. and Greenwich CT Planned Space, Inc. designers, Karen Weisberg and Janet Wexler, who have worked on the couples' other homes. With the help of our White Plains showroom team, over 2,300 sq. ft of custom Artistic Tile was specified for this impressive remodel! http://bit.ly/TurningaHouseIntoaHome
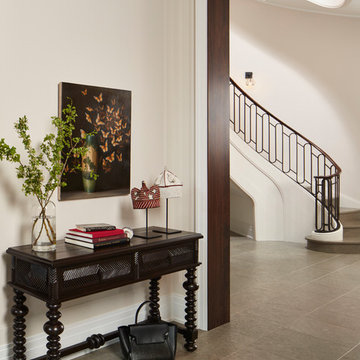
Entry Foyer and main stair.
Materials and details are sleek and elegant with Lucia Azul limestone floors from Exquisite surfaces, custom trim, casings and walnut jamb liners. Furniture is minimal with a custom console from Dos Gallos, Nigerian ceremonial crowns and a painting by David Kroll.
Architecture, Design & Construction by BGD&C
Interior Design by Kaldec Architecture + Design
Exterior Photography: Tony Soluri
Interior Photography: Nathan Kirkman
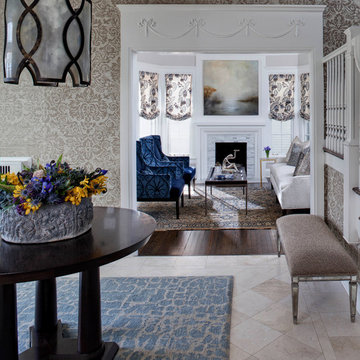
Buckingham Interiors + Design
Cette image montre un hall d'entrée traditionnel de taille moyenne avec un mur gris et un sol en calcaire.
Cette image montre un hall d'entrée traditionnel de taille moyenne avec un mur gris et un sol en calcaire.
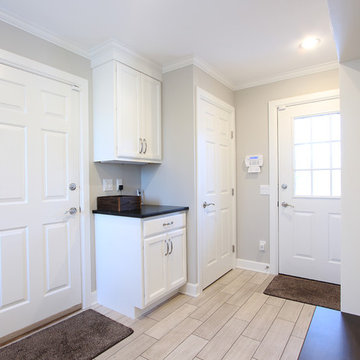
A drop zone was placed by the door that leads into the garage. It becomes a great spot for key storage, a place to keep a purse/bag, anything you need to grab before you leave for the day.
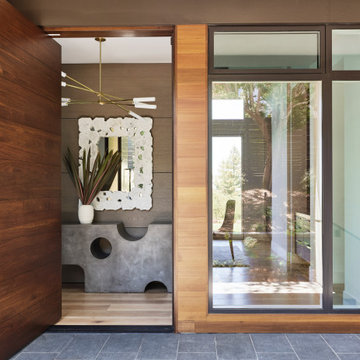
The intent was to create a space that would transition smoothly from the natural elements of the outdoors. To create a welcoming space that would feel special but family friendly—not stuffy. The whimsical console, dynamic light fixture and natural materials help achieve these goals. Note: the generous sidelight offers a welcoming peek through the dining room and into the backyard.
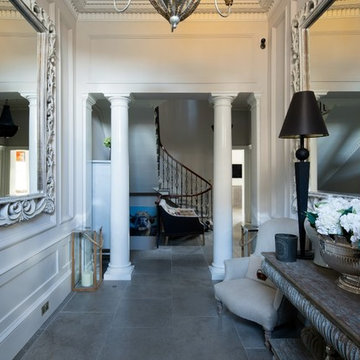
Cette photo montre une entrée chic de taille moyenne avec un couloir, un mur beige, un sol gris et un sol en calcaire.

Elaborate and welcoming foyer that has custom faux finished walls and a gold leafed dome ceiling. JP Weaver molding was added to the layered ceiling to make this a one of a kind entryway.
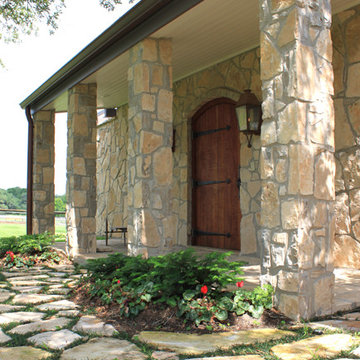
Cette photo montre une porte d'entrée chic de taille moyenne avec un sol en calcaire, une porte simple, une porte en bois brun et un sol beige.
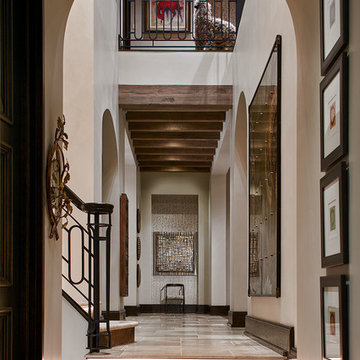
An elegant archway rises above illuminated stairs leading from one end of this T-shaped foyer to the other. Rustic wood ceiling beams add architectural heft and organic warmth to this dramatic entryway.
Photo by Brian Gassel
Idées déco d'entrées classiques avec un sol en calcaire
8