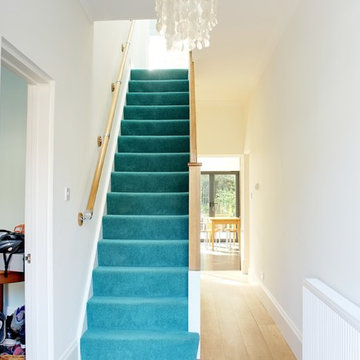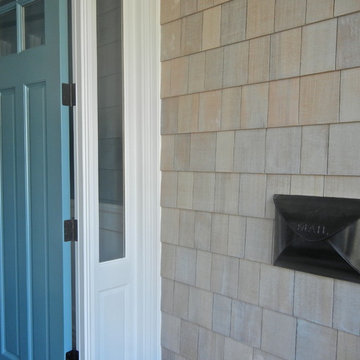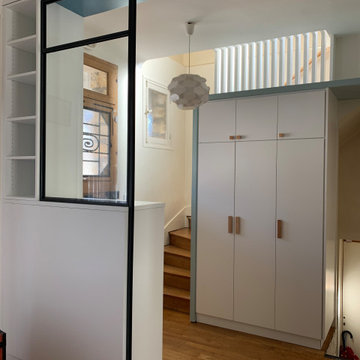Idées déco d'entrées classiques turquoises
Trier par :
Budget
Trier par:Populaires du jour
121 - 140 sur 815 photos
1 sur 3
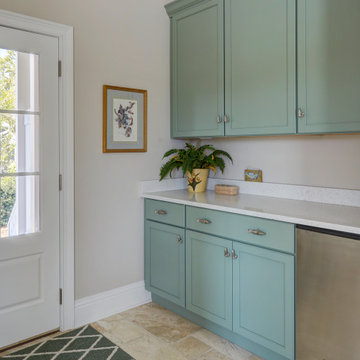
Exemple d'une entrée chic de taille moyenne avec un vestiaire, un mur beige, un sol en travertin, une porte simple, une porte blanche et un sol beige.
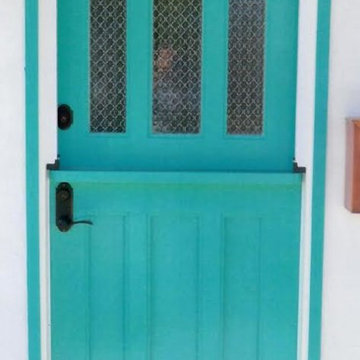
Cette photo montre une porte d'entrée chic de taille moyenne avec une porte hollandaise et une porte bleue.
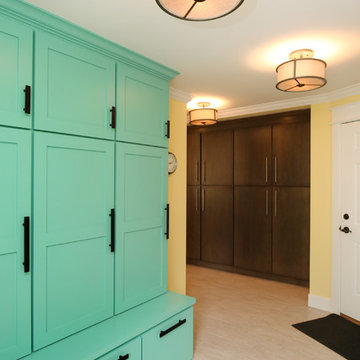
One of the focal points of the new kitchen design is the new, octagonal island made of slate stained cabinets with a Milan grey quartz countertop. For contrast, the wall cabinets have a chestnut stain with a terra brown quartz countertop.
Our clients did not want to use recessed lighting in their kitchen, so we designed a custom track system and combined it with pendant lighting in other areas. For more formal family meals, we built a custom banquette that the children can also use for doing homework. The homeowner’s favorite part of the kitchen is the floor to ceiling cabinetry that offers loads of storage space.
The children in the family are very active and involved in many activities, but this home was not built to handle their comings and goings and all the “stuff” that goes with it. We removed a closet and used the extra space to create a fantastic mudroom with custom lockers, each with its on bottom drawer on rollers, personal bench, hooks and phone charging station! We also used this area to bring in some of the homeowner’s favorite bright colors.
We remodeled the laundry space to make it more functional for the family. Updates include open shelves to store laundry baskets, a new sink, cabinets with an oregano stain, and a countertop at just the right height for the parents.
The master bath received a luxurious update to create a relaxing space for mom and dad. A large tile shower replaces the old alcove bathtub and a new double vanity features java stained cabinets and quartz countertops.
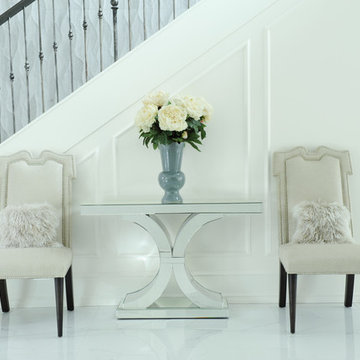
This foyer seating area is situated at the base of the stairwell. A perfect place to rest your feet, seated upon the sculpted occasional chairs. Simple moulding and textured wall tiles in the backdrop add to the character of the foyer.
Photography by Tracey Ayton
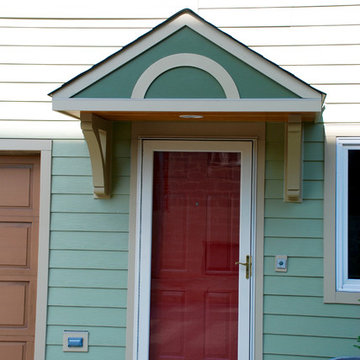
Siding & Windows Group installed Marvin Ultimate Windows and James HardiePlank Select Cedarmill Lap Siding in ColorPlus Technology Colors Heathered Moss and Mountain Sage and Traditional XLD HardieTrim in ColorPlus Technology Color Arctic White. Multi-Family Townhouses located in Chicago, IL. Also replaced the Front Doors overhang.
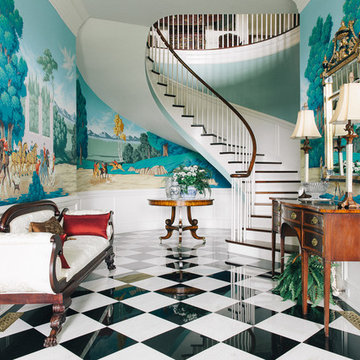
Attractive Listing
Réalisation d'un grand hall d'entrée tradition avec un mur bleu et un sol multicolore.
Réalisation d'un grand hall d'entrée tradition avec un mur bleu et un sol multicolore.
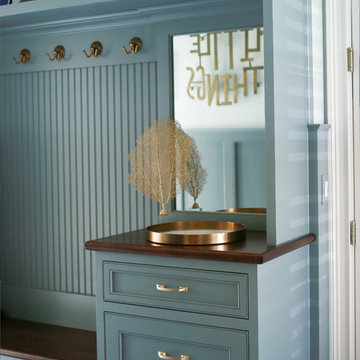
This charming entry is the perfect passage for family and guests, with a design so polished it breaks through the typical mold one thinks of in a mudroom. The custom cabinetry and molding is painted in a beautiful muted teal, accented by gorgeous brassy hardware. The room is truly cohesive in its warmth and splendor, as the gold geometric detailing of the chair is paralleled in its brass counterpart designed atop the cabinets. In the client’s smaller space of a powder room we painted the ceilings in a dark blue to add depth, and placed a small but stunning silver chandelier. This passageway is certainly not a conventional mudroom as it creates a warmth and charm that is the perfect greeting to receive as this family enters their home.
Custom designed by Hartley and Hill Design. All materials and furnishings in this space are available through Hartley and Hill Design. www.hartleyandhilldesign.com 888-639-0639

We had so much fun decorating this space. No detail was too small for Nicole and she understood it would not be completed with every detail for a couple of years, but also that taking her time to fill her home with items of quality that reflected her taste and her families needs were the most important issues. As you can see, her family has settled in.
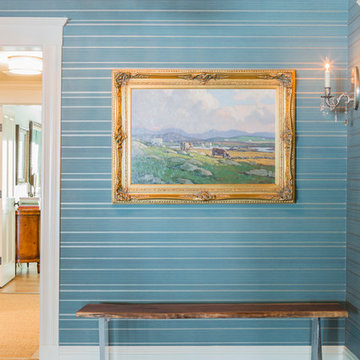
Michael J. Lee Photography
Cette image montre une entrée traditionnelle.
Cette image montre une entrée traditionnelle.
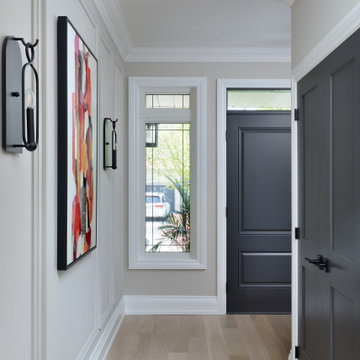
This busy family wanted to update the main floor of their two-story house. They loved the area but wanted to have a fresher contemporary feel in their home. It all started with the kitchen. We redesigned this, added a big island, and changed flooring, lighting, some furnishings, and wall decor. We also added some architectural detailing in the front hallway. They got a new look without having to move!
For more about Lumar Interiors, click here: https://www.lumarinteriors.com/
To learn more about this project, click here:
https://www.lumarinteriors.com/portfolio/upper-thornhill-renovation-decor/
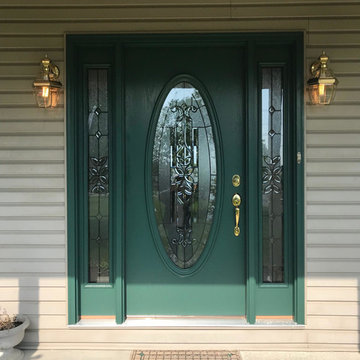
Inspiration pour une petite porte d'entrée traditionnelle avec un mur beige, une porte simple et une porte verte.
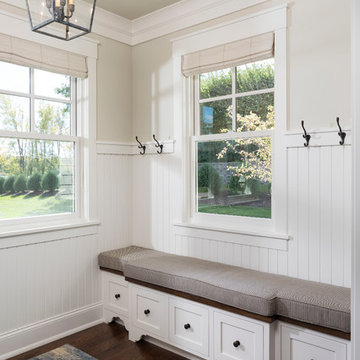
Cette image montre une petite entrée traditionnelle avec un vestiaire, un mur beige, parquet foncé et un sol marron.
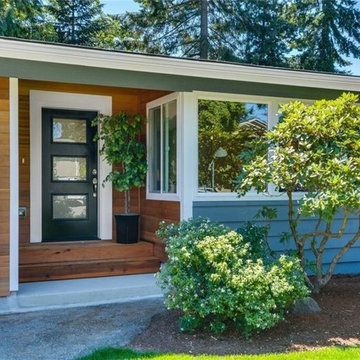
New exterior paint, enclosed the carport to make a proper garage, new high gloss black front door, new windows, all new landscape
Idées déco pour une porte d'entrée classique avec une porte simple et une porte noire.
Idées déco pour une porte d'entrée classique avec une porte simple et une porte noire.
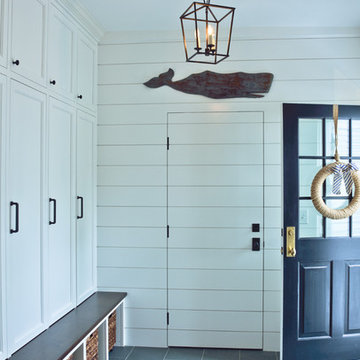
Interior of the new mudroom addition with wood bench seat and storage lockers.
Cette photo montre une grande entrée chic avec un vestiaire, un mur blanc, un sol en ardoise, une porte simple, une porte noire et un sol noir.
Cette photo montre une grande entrée chic avec un vestiaire, un mur blanc, un sol en ardoise, une porte simple, une porte noire et un sol noir.
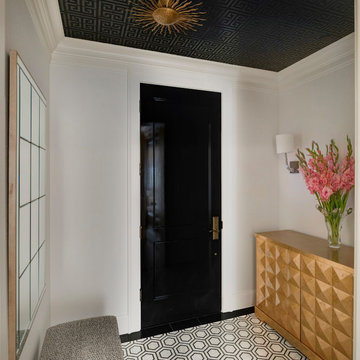
Updated Traditional entry.
Réalisation d'un petit hall d'entrée tradition avec un sol en marbre, une porte noire, un plafond en papier peint, un mur blanc, une porte simple et du papier peint.
Réalisation d'un petit hall d'entrée tradition avec un sol en marbre, une porte noire, un plafond en papier peint, un mur blanc, une porte simple et du papier peint.
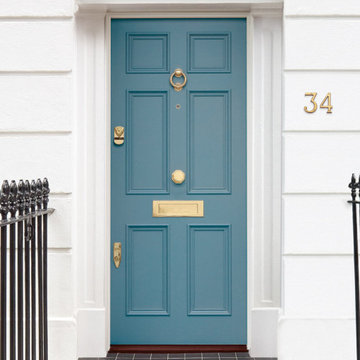
Amazing entrance doors
Idée de décoration pour une porte d'entrée tradition avec une porte simple.
Idée de décoration pour une porte d'entrée tradition avec une porte simple.
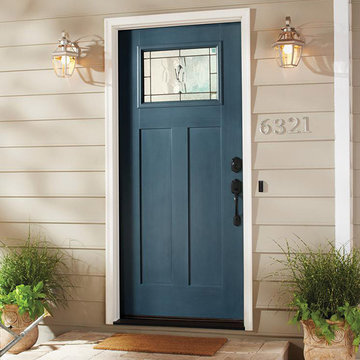
Mahogany Wood Door
Idée de décoration pour une porte d'entrée tradition de taille moyenne avec une porte double et une porte en bois clair.
Idée de décoration pour une porte d'entrée tradition de taille moyenne avec une porte double et une porte en bois clair.
Idées déco d'entrées classiques turquoises
7
