Idées déco d'entrées contemporaines avec un mur gris
Trier par :
Budget
Trier par:Populaires du jour
121 - 140 sur 4 800 photos
1 sur 3
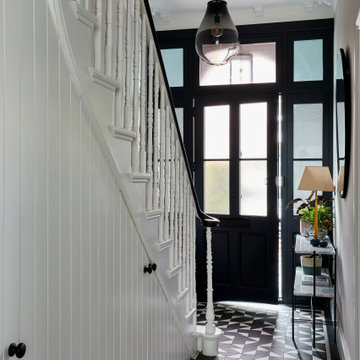
The generous proportions of the front door and surround in the entrance hallway were emphasised by being painted black, whilst the contemporary stained glass panels add a softness. The geometric black and white tiled floor is reminiscent of an original Victorian tiled hallway, but reimagined in a more contemporary style. And the panelling underneath the stairs is in a contemporary v-groove style, which has been used to create hidden shoe & coat storage.
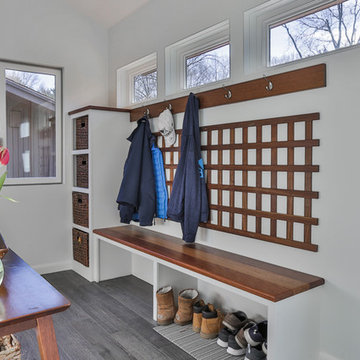
Idée de décoration pour une entrée design avec un vestiaire, un mur gris et un sol gris.
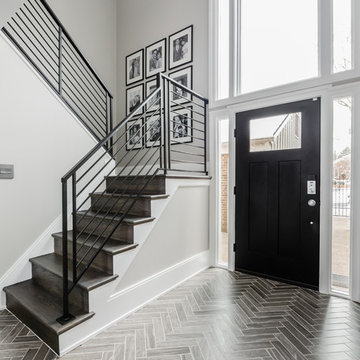
Inspiration pour un hall d'entrée design de taille moyenne avec un mur gris, un sol en carrelage de porcelaine, une porte simple, une porte noire et un sol gris.
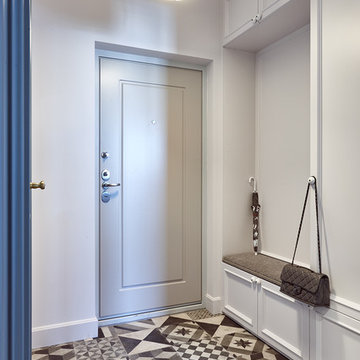
фото Евгений Лучин
Exemple d'une porte d'entrée tendance avec un mur gris, une porte simple, une porte grise et un sol multicolore.
Exemple d'une porte d'entrée tendance avec un mur gris, une porte simple, une porte grise et un sol multicolore.
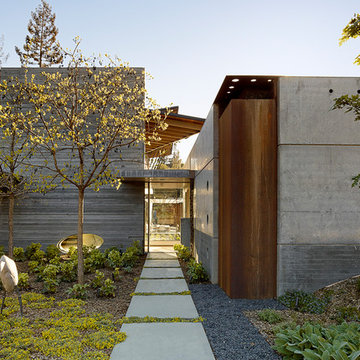
Fu-Tung Cheng, CHENG Design
• Exterior View of concrete walkway, House 7 Concrete and Wood
House 7, named the "Concrete Village Home", is Cheng Design's seventh custom home project. With inspiration of a "small village" home, this project brings in dwellings of different size and shape that support and intertwine with one another. Featuring a sculpted, concrete geological wall, pleated butterfly roof, and rainwater installations, House 7 exemplifies an interconnectedness and energetic relationship between home and the natural elements.
Photography: Matthew Millman
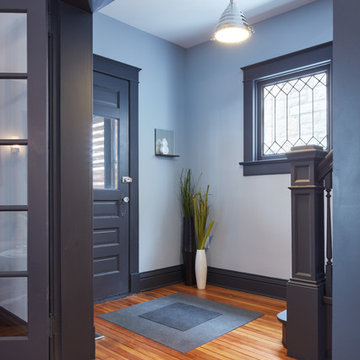
Aménagement d'une petite porte d'entrée contemporaine avec un mur gris, parquet en bambou, une porte simple, une porte grise et un sol marron.
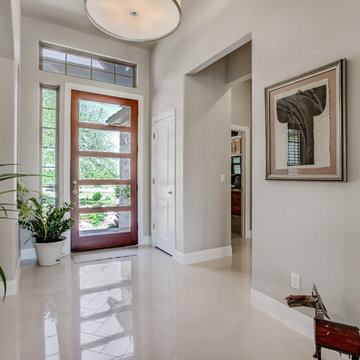
Aménagement d'un hall d'entrée contemporain de taille moyenne avec un mur gris, un sol en carrelage de porcelaine, une porte simple, une porte en bois brun et un sol blanc.
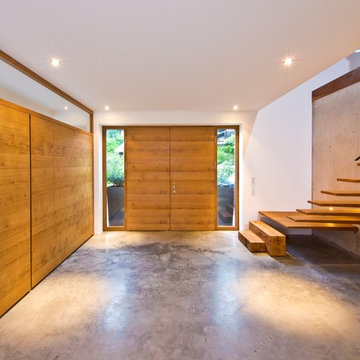
Exemple d'un grand hall d'entrée tendance avec un mur gris, sol en béton ciré, une porte double et une porte marron.
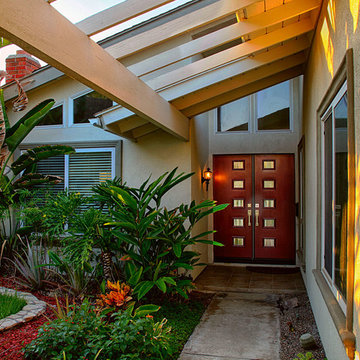
Contemporary Double Entry Doors. Thermatru Smooth fiberglass model S5RXJ-PULSE 5 LIGHTS Painted vineyard. Betek Baden entry door handles. Installed in Anaheim, CA home.

Cet appartement situé dans le XVe arrondissement parisien présentait des volumes intéressants et généreux, mais manquait de chaleur : seuls des murs blancs et un carrelage anthracite rythmaient les espaces. Ainsi, un seul maitre mot pour ce projet clé en main : égayer les lieux !
Une entrée effet « wow » dans laquelle se dissimule une buanderie derrière une cloison miroir, trois chambres avec pour chacune d’entre elle un code couleur, un espace dressing et des revêtements muraux sophistiqués, ainsi qu’une cuisine ouverte sur la salle à manger pour d’avantage de convivialité. Le salon quant à lui, se veut généreux mais intimiste, une grande bibliothèque sur mesure habille l’espace alliant options de rangements et de divertissements. Un projet entièrement sur mesure pour une ambiance contemporaine aux lignes délicates.
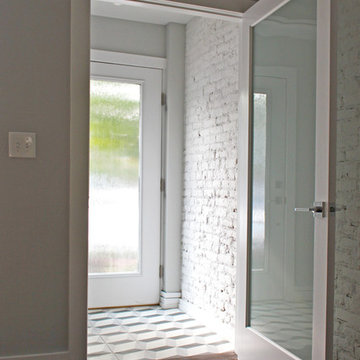
Entry vestibule with painted exposed brick, obscured full light doors, and geometric patterned cement tile flooring.
Exemple d'un petit vestibule tendance avec un mur gris, sol en béton ciré, une porte simple et une porte blanche.
Exemple d'un petit vestibule tendance avec un mur gris, sol en béton ciré, une porte simple et une porte blanche.
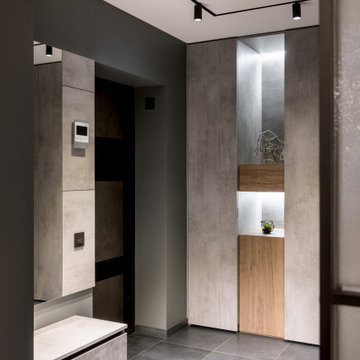
Idée de décoration pour une porte d'entrée design de taille moyenne avec un mur gris, un sol en carrelage de porcelaine, une porte simple, une porte grise et un sol noir.

this home is a unique blend of a transitional exterior and a contemporary interior
Inspiration pour un grand hall d'entrée design avec un mur gris, un sol en carrelage de porcelaine, une porte simple, une porte en bois foncé et un sol blanc.
Inspiration pour un grand hall d'entrée design avec un mur gris, un sol en carrelage de porcelaine, une porte simple, une porte en bois foncé et un sol blanc.
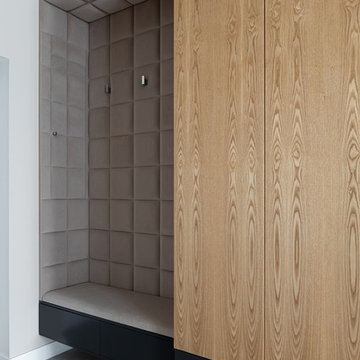
Функциональная система хранения в прихожей, залог удобства и порядка в доме. Заказчики любят порядок и лаконичность, поэтому мы предложили такое решение хранения. Шкаф состоит из 4х вместительных секций для одежды и ящиков для обуви.
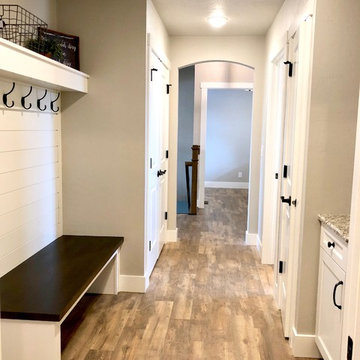
Practical mudroom space featuring a built-in locker area and catch-all
Aménagement d'une entrée contemporaine de taille moyenne avec un vestiaire, un mur gris, un sol en vinyl et un sol marron.
Aménagement d'une entrée contemporaine de taille moyenne avec un vestiaire, un mur gris, un sol en vinyl et un sol marron.
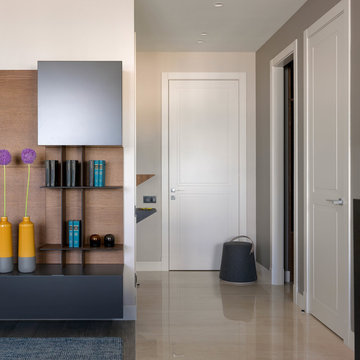
Квартира в жилом комплексе «Рублевские огни» на Западе Москвы была выбрана во многом из-за красивых видов, которые открываются с 22 этажа. Она стала подарком родителей для сына-студента — первым отдельным жильем молодого человека, началом самостоятельной жизни.
Архитектор: Тимур Шарипов
Подбор мебели: Ольга Истомина
Светодизайнер: Сергей Назаров
Фото: Сергей Красюк
Этот проект был опубликован на интернет-портале Интерьер + Дизайн
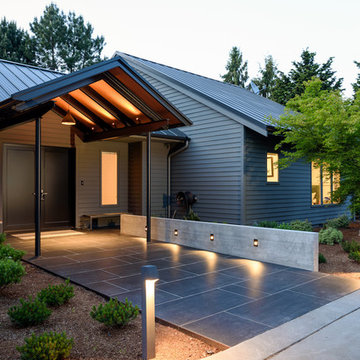
Cette image montre une porte d'entrée design avec un mur gris, un sol en carrelage de céramique, une porte double, une porte noire et un sol noir.
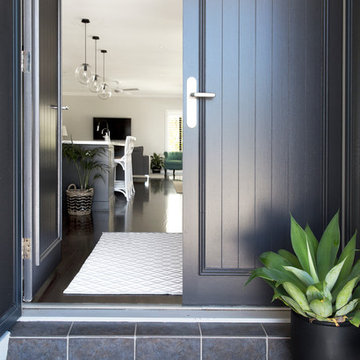
Interior Design by Donna Guyler Design
Idée de décoration pour une petite porte d'entrée design avec un mur gris, parquet foncé, une porte double et une porte noire.
Idée de décoration pour une petite porte d'entrée design avec un mur gris, parquet foncé, une porte double et une porte noire.
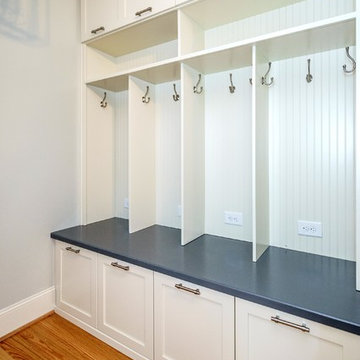
Cette photo montre une entrée tendance de taille moyenne avec un vestiaire, un mur gris, un sol en bois brun, une porte simple et une porte métallisée.
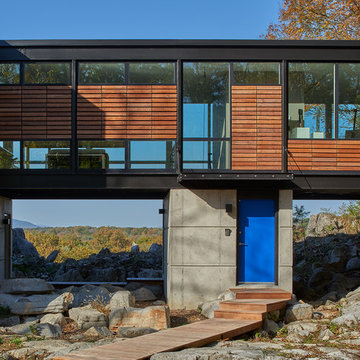
Front entry. Notice how open the home is. Both the upstairs living space and the ground floor entry space are designed to maximize the beautiful views and natural scenery.
Anice Hochlander, Hoachlander Davis Photography LLC
Anice Hoachlander, Hoachlander Davis Photography LLC
Idées déco d'entrées contemporaines avec un mur gris
7