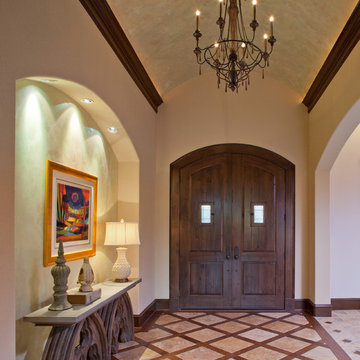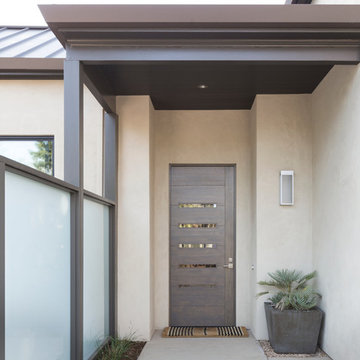Idées déco d'entrées contemporaines avec une porte en bois foncé
Trier par :
Budget
Trier par:Populaires du jour
161 - 180 sur 2 608 photos
1 sur 3
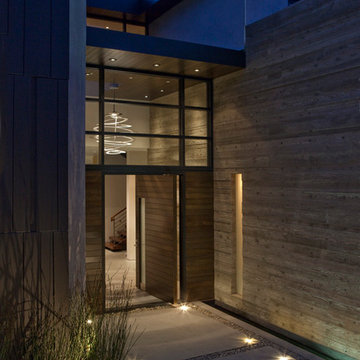
Annika Lundvall
Inspiration pour une entrée design avec une porte pivot et une porte en bois foncé.
Inspiration pour une entrée design avec une porte pivot et une porte en bois foncé.
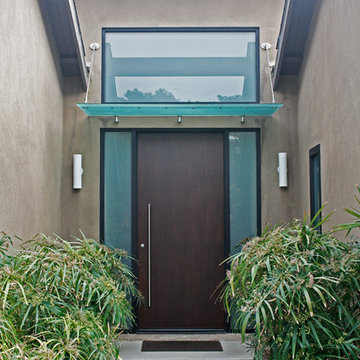
Exemple d'une porte d'entrée tendance avec une porte simple et une porte en bois foncé.

Jim Decker
Aménagement d'un hall d'entrée contemporain de taille moyenne avec une porte en bois foncé, une porte double, un sol en marbre et un sol marron.
Aménagement d'un hall d'entrée contemporain de taille moyenne avec une porte en bois foncé, une porte double, un sol en marbre et un sol marron.
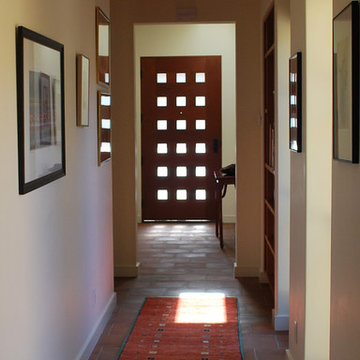
Cette image montre une entrée design avec un couloir, un mur beige, tomettes au sol, une porte simple et une porte en bois foncé.
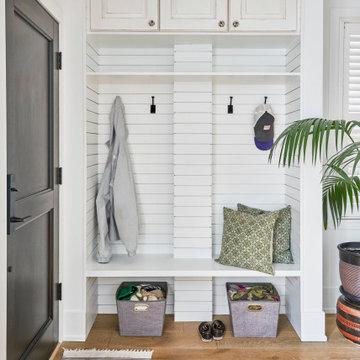
In the heart of Lakeview, Wrigleyville, our team completely remodeled a condo: kitchen, master and guest bathrooms, living room, and mudroom.
Design & build by 123 Remodeling - Chicago general contractor https://123remodeling.com/
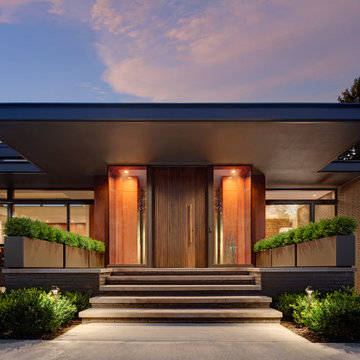
Jim Haefner Photography
Idées déco pour une entrée contemporaine avec une porte simple et une porte en bois foncé.
Idées déco pour une entrée contemporaine avec une porte simple et une porte en bois foncé.
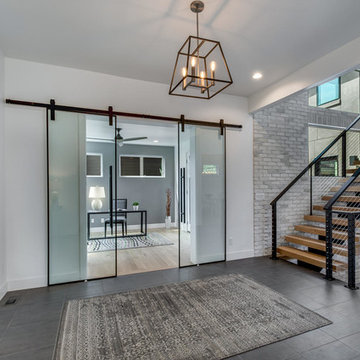
Inspiration pour un grand hall d'entrée design avec un mur blanc, un sol en carrelage de porcelaine, une porte simple, une porte en bois foncé et un sol gris.
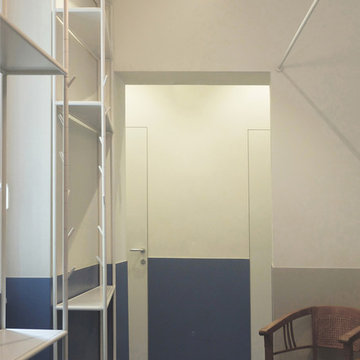
na3 studio
Cette image montre un petit hall d'entrée design avec un mur blanc, un sol en carrelage de porcelaine, une porte double, une porte en bois foncé et un sol turquoise.
Cette image montre un petit hall d'entrée design avec un mur blanc, un sol en carrelage de porcelaine, une porte double, une porte en bois foncé et un sol turquoise.
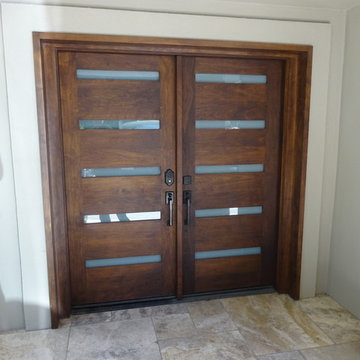
Exemple d'une grande entrée tendance avec un mur blanc, un sol en marbre, une porte double et une porte en bois foncé.
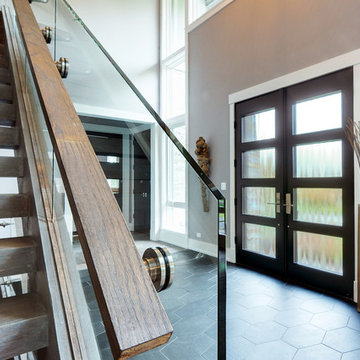
Custom Contemporary Double Door - Entry - Doors For Builders Inc.
Idées déco pour une porte d'entrée contemporaine avec une porte double et une porte en bois foncé.
Idées déco pour une porte d'entrée contemporaine avec une porte double et une porte en bois foncé.
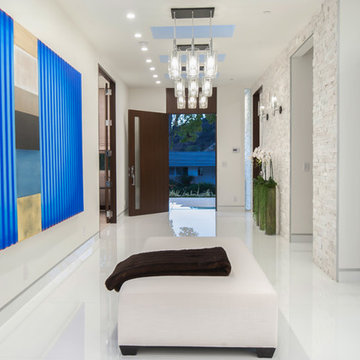
Artwork selection by Fresh Paint Art Advisors
Aménagement d'une entrée contemporaine avec un couloir, un mur blanc, une porte simple et une porte en bois foncé.
Aménagement d'une entrée contemporaine avec un couloir, un mur blanc, une porte simple et une porte en bois foncé.
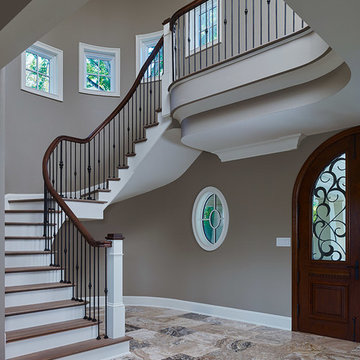
Perched above the beautiful Delaware River in the historic village of New Hope, Bucks County, Pennsylvania sits this magnificent custom home designed by OMNIA Group Architects. According to Partner, Brian Mann,"This riverside property required a nuanced approach so that it could at once be both a part of this eclectic village streetscape and take advantage of the spectacular waterfront setting." Further complicating the study, the lot was narrow, it resides in the floodplain and the program required the Master Suite to be on the main level. To meet these demands, OMNIA dispensed with conventional historicist styles and created an open plan blended with traditional forms punctuated by vast rows of glass windows and doors to bring in the panoramic views of Lambertville, the bridge, the wooded opposite bank and the river. Mann adds, "Because I too live along the river, I have a special respect for its ever changing beauty - and I appreciate that riverfront structures have a responsibility to enhance the views from those on the water." Hence the riverside facade is as beautiful as the street facade. A sweeping front porch integrates the entry with the vibrant pedestrian streetscape. Low garden walls enclose a beautifully landscaped courtyard defining private space without turning its back on the street. Once inside, the natural setting explodes into view across the back of each of the main living spaces. For a home with so few walls, spaces feel surprisingly intimate and well defined. The foyer is elegant and features a free flowing curved stair that rises in a turret like enclosure dotted with windows that follow the ascending stairs like a sculpture. "Using changes in ceiling height, finish materials and lighting, we were able to define spaces without boxing spaces in" says Mann adding, "the dynamic horizontality of the river is echoed along the axis of the living space; the natural movement from kitchen to dining to living rooms following the current of the river." Service elements are concentrated along the front to create a visual and noise barrier from the street and buttress a calm hall that leads to the Master Suite. The master bedroom shares the views of the river, while the bath and closet program are set up for pure luxuriating. The second floor features a common loft area with a large balcony overlooking the water. Two children's suites flank the loft - each with their own exquisitely crafted baths and closets. Continuing the balance between street and river, an open air bell-tower sits above the entry porch to bring life and light to the street. Outdoor living was part of the program from the start. A covered porch with outdoor kitchen and dining and lounge area and a fireplace brings 3-season living to the river. And a lovely curved patio lounge surrounded by grand landscaping by LDG finishes the experience. OMNIA was able to bring their design talents to the finish materials too including cabinetry, lighting, fixtures, colors and furniture
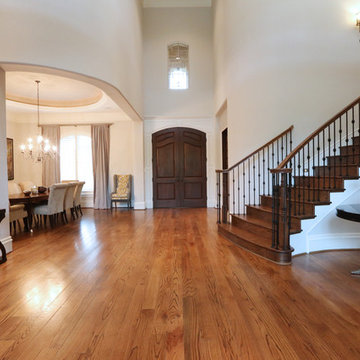
Idée de décoration pour un grand hall d'entrée design avec un mur blanc, un sol en bois brun, une porte double et une porte en bois foncé.
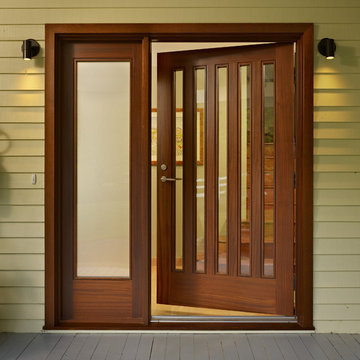
Custom glass and mahogany front door.
Idée de décoration pour une entrée design avec une porte simple et une porte en bois foncé.
Idée de décoration pour une entrée design avec une porte simple et une porte en bois foncé.
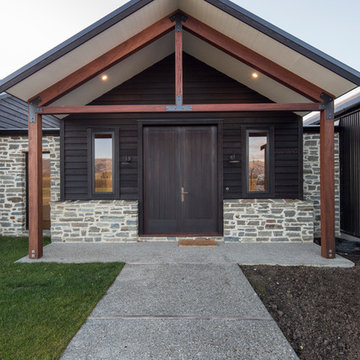
Photo credit: Graham Warman Photography
Idée de décoration pour une grande porte d'entrée design avec un mur marron, sol en béton ciré, une porte double, une porte en bois foncé et un sol gris.
Idée de décoration pour une grande porte d'entrée design avec un mur marron, sol en béton ciré, une porte double, une porte en bois foncé et un sol gris.
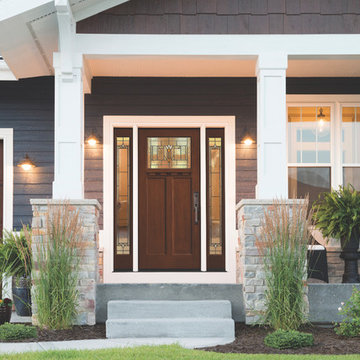
Réalisation d'une entrée design de taille moyenne avec une porte simple et une porte en bois foncé.
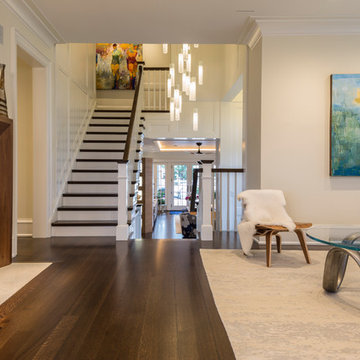
Shown is a custom Chandelier made from our Tanzania pendants. Made from fused glass, to create a luxe coastal light fixture.
Modern Custom Glass Lighting perfect for your entryway / foyer, stairwell, living room, dining room, kitchen, and any room in your home. Dramatic lighting that is fully customizable and tailored to fit your space perfectly. No two pieces are the same.
Visit our website: www.shakuff.com for more details
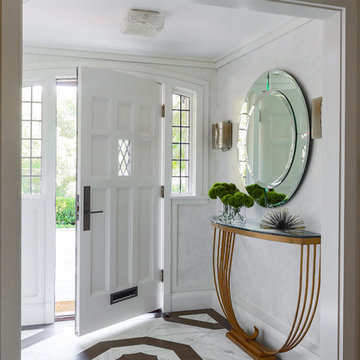
TEAM /////
Architect: LDa Architecture & Interiors /////
Interior Designer: Vivian Hedges Interior Design /////
Builder: Sea-Dar Construction //////
Landscape Architect: Dan K. Gordon //////
Photographer: Eric Roth Photography
Idées déco d'entrées contemporaines avec une porte en bois foncé
9
