Idées déco d'entrées contemporaines avec une porte marron
Trier par :
Budget
Trier par:Populaires du jour
41 - 60 sur 623 photos
1 sur 3
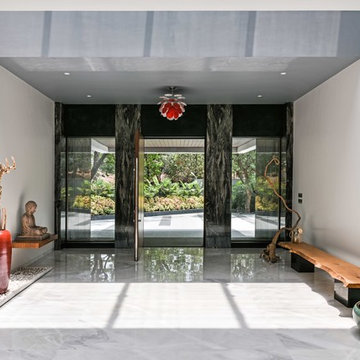
Cette photo montre un très grand hall d'entrée tendance avec un mur blanc, un sol en marbre, une porte simple, une porte marron et un sol gris.
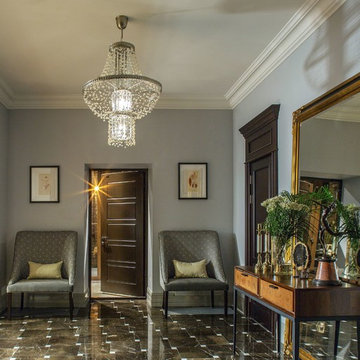
Автор Н. Новикова (Петелина), фото С. Моргунов
Exemple d'un grand hall d'entrée tendance avec un mur gris, un sol en marbre, une porte simple, une porte marron et un sol marron.
Exemple d'un grand hall d'entrée tendance avec un mur gris, un sol en marbre, une porte simple, une porte marron et un sol marron.
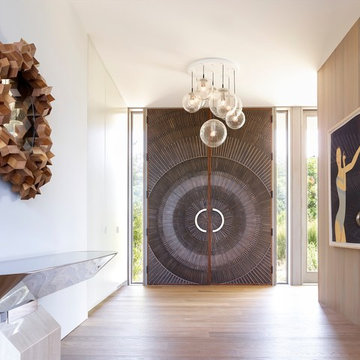
Réalisation d'une entrée design avec un mur blanc, parquet clair, une porte double et une porte marron.
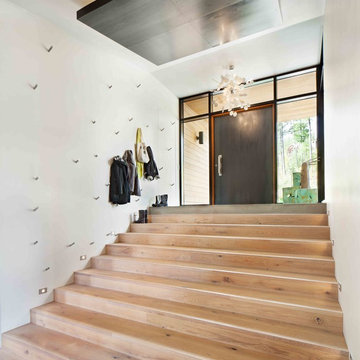
Gibeon Photography
Exemple d'une grande entrée tendance avec un couloir, un mur blanc, parquet clair, une porte simple et une porte marron.
Exemple d'une grande entrée tendance avec un couloir, un mur blanc, parquet clair, une porte simple et une porte marron.
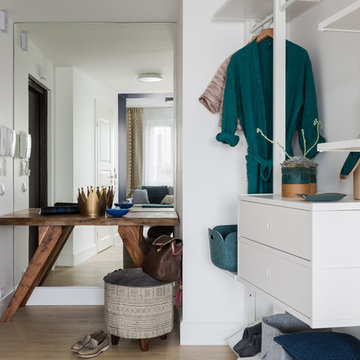
Réalisation d'une porte d'entrée design avec un mur blanc, une porte simple, une porte marron et un sol beige.
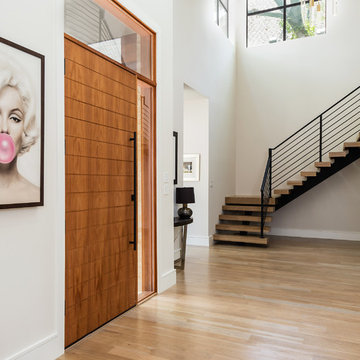
Idée de décoration pour un grand hall d'entrée design avec un mur blanc, parquet clair, une porte simple et une porte marron.
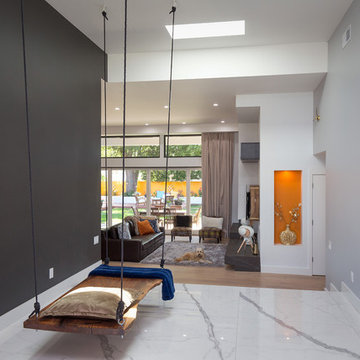
An open space for relaxation and mindfulness. A light marble floor with dark accents and the eye catcher the long hung rustic swing!
Cette photo montre un petit hall d'entrée tendance avec un mur gris, un sol en marbre, une porte simple, une porte marron et un sol blanc.
Cette photo montre un petit hall d'entrée tendance avec un mur gris, un sol en marbre, une porte simple, une porte marron et un sol blanc.
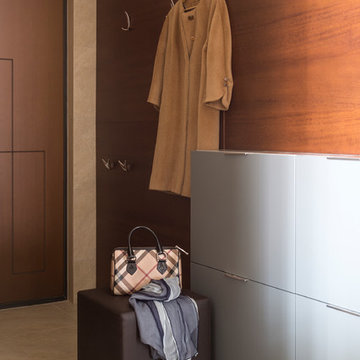
Евгений Кулибаба
Exemple d'une porte d'entrée tendance avec une porte simple, une porte marron et un sol beige.
Exemple d'une porte d'entrée tendance avec une porte simple, une porte marron et un sol beige.
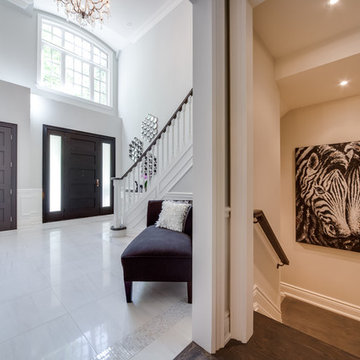
John Goldstein www.JohnGoldstein.net
Réalisation d'un grand hall d'entrée design avec un mur blanc, un sol en carrelage de porcelaine, une porte simple, une porte marron et un sol blanc.
Réalisation d'un grand hall d'entrée design avec un mur blanc, un sol en carrelage de porcelaine, une porte simple, une porte marron et un sol blanc.
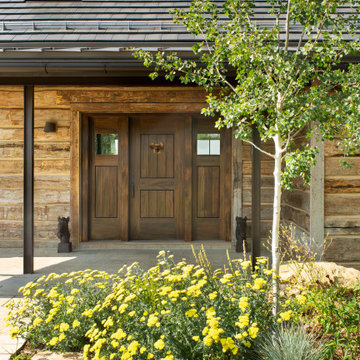
Réalisation d'une porte d'entrée design de taille moyenne avec un mur blanc, une porte simple, une porte marron et un sol beige.
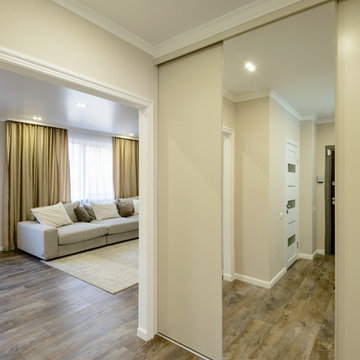
Exemple d'une entrée tendance de taille moyenne avec un couloir, un mur beige, un sol en vinyl, une porte simple, une porte marron et un sol marron.
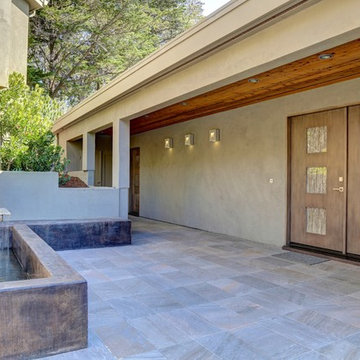
In our busy lives, creating a peaceful and rejuvenating home environment is essential to a healthy lifestyle. Built less than five years ago, this Stinson Beach Modern home is your own private oasis. Surrounded by a butterfly preserve and unparalleled ocean views, the home will lead you to a sense of connection with nature. As you enter an open living room space that encompasses a kitchen, dining area, and living room, the inspiring contemporary interior invokes a sense of relaxation, that stimulates the senses. The open floor plan and modern finishes create a soothing, tranquil, and uplifting atmosphere. The house is approximately 2900 square feet, has three (to possibly five) bedrooms, four bathrooms, an outdoor shower and spa, a full office, and a media room. Its two levels blend into the hillside, creating privacy and quiet spaces within an open floor plan and feature spectacular views from every room. The expansive home, decks and patios presents the most beautiful sunsets as well as the most private and panoramic setting in all of Stinson Beach. One of the home's noteworthy design features is a peaked roof that uses Kalwall's translucent day-lighting system, the most highly insulating, diffuse light-transmitting, structural panel technology. This protected area on the hill provides a dramatic roar from the ocean waves but without any of the threats of oceanfront living. Built on one of the last remaining one-acre coastline lots on the west side of the hill at Stinson Beach, the design of the residence is site friendly, using materials and finishes that meld into the hillside. The landscaping features low-maintenance succulents and butterfly friendly plantings appropriate for the adjacent Monarch Butterfly Preserve. Recalibrate your dreams in this natural environment, and make the choice to live in complete privacy on this one acre retreat. This home includes Miele appliances, Thermadore refrigerator and freezer, an entire home water filtration system, kitchen and bathroom cabinetry by SieMatic, Ceasarstone kitchen counter tops, hardwood and Italian ceramic radiant tile floors using Warmboard technology, Electric blinds, Dornbracht faucets, Kalwall skylights throughout livingroom and garage, Jeldwen windows and sliding doors. Located 5-8 minute walk to the ocean, downtown Stinson and the community center. It is less than a five minute walk away from the trail heads such as Steep Ravine and Willow Camp.
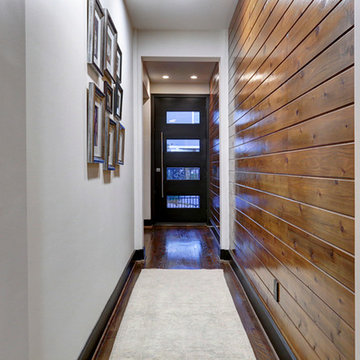
T&K Images
Inspiration pour une petite porte d'entrée design avec un mur blanc, un sol en bois brun et une porte marron.
Inspiration pour une petite porte d'entrée design avec un mur blanc, un sol en bois brun et une porte marron.
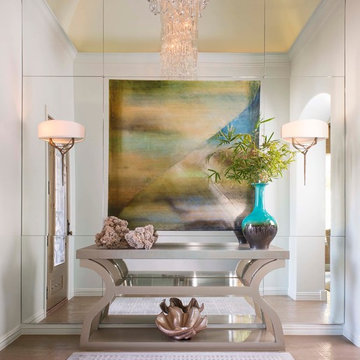
A dark entry with no light getting to it made it very unwelcoming. By adding glass to the whole wall, it made the space feel larger, and helped carry light in from the adjoining spaces. Metal, sculptural, sconces were also added for additional lighting. The entry console was refinished in a gold metallic automotive paint, and the top was wrapped in a blue and gold leather that matched the office chair in the study. The walls and floor were both lightened up, including the front door, which was once a dark heavy brown. It is hard to see, but the finish on the front door matches that of the console.
Photography: Danny Piassick
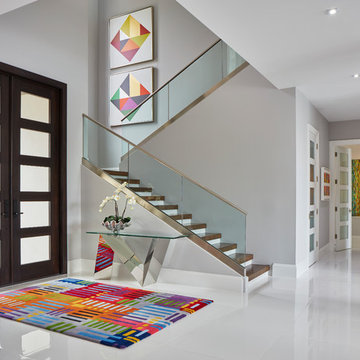
Brantley Photography
Cette photo montre un hall d'entrée tendance avec un mur gris, une porte double, une porte marron et un sol blanc.
Cette photo montre un hall d'entrée tendance avec un mur gris, une porte double, une porte marron et un sol blanc.
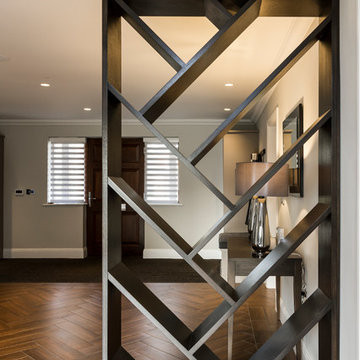
Tony Timmington Photography
This expansive hallway gives an impressive first glimpse of this lovely family home and provide areas for storage, sitting and relaxing.
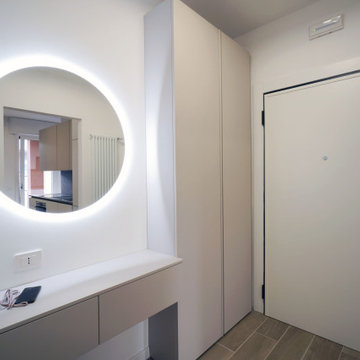
Aménagement d'un petit hall d'entrée contemporain avec une porte simple, un mur blanc, un sol en carrelage de porcelaine, une porte marron et un sol marron.
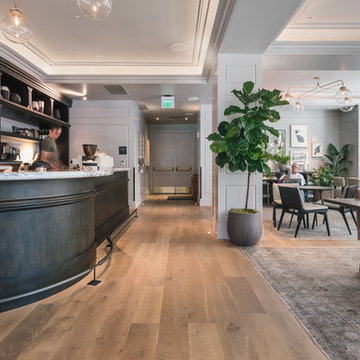
Designed in the French Renaissance style in 1908, Portland’s Woodlark Hotel recently underwent a major makeover and restoration. By choosing Castle Bespoke’s Mont Blanc Planks from our Country Club Collection, they were able to give the lobby a fresh and airy look, while distinctly adhering to the old world charm of the building.
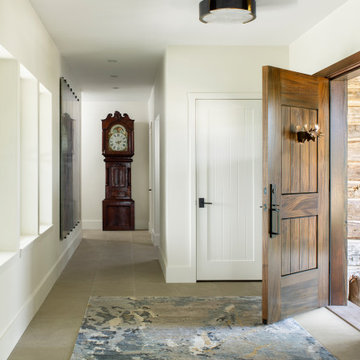
Réalisation d'une petite porte d'entrée design avec un mur blanc, une porte simple, une porte marron et un sol beige.
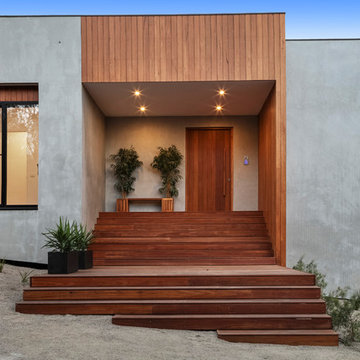
Fingal residence
Idées déco pour une porte d'entrée contemporaine avec un mur gris, un sol en bois brun, une porte simple, une porte marron et un sol marron.
Idées déco pour une porte d'entrée contemporaine avec un mur gris, un sol en bois brun, une porte simple, une porte marron et un sol marron.
Idées déco d'entrées contemporaines avec une porte marron
3