Idées déco d'entrées craftsman avec différents habillages de murs
Trier par :
Budget
Trier par:Populaires du jour
21 - 40 sur 155 photos
1 sur 3
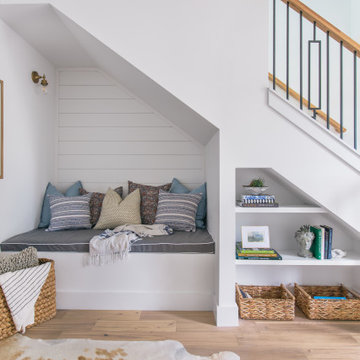
Exemple d'un petit hall d'entrée craftsman avec un mur blanc, parquet clair, une porte simple, un sol beige et du lambris de bois.

Exemple d'une grande entrée craftsman avec un vestiaire, un mur vert, tomettes au sol, une porte simple, une porte en verre, un sol multicolore, poutres apparentes et du papier peint.
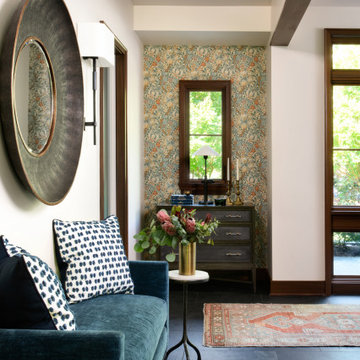
Elevated Entryway
This gorgeous custom Prairie Modern-Style home boasts the beautiful architectural details of the 1920s era but with the modern sustainability at the forefront of its design!
The petite storage chests and iconic William & Morris wallcovering provide just the punch of pattern and color that these mirrored entryway niches needed!
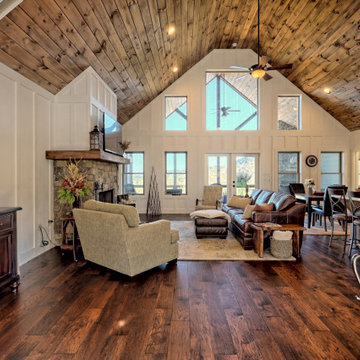
What a view! This custom-built, Craftsman style home overlooks the surrounding mountains and features board and batten and Farmhouse elements throughout.
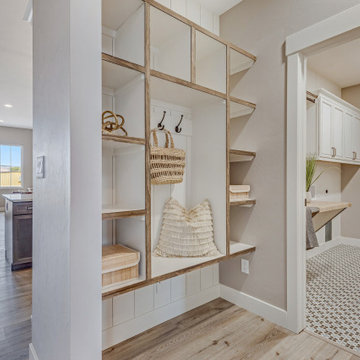
Cette photo montre une entrée craftsman de taille moyenne avec un vestiaire, un mur gris, parquet clair, un sol gris, poutres apparentes et du lambris de bois.
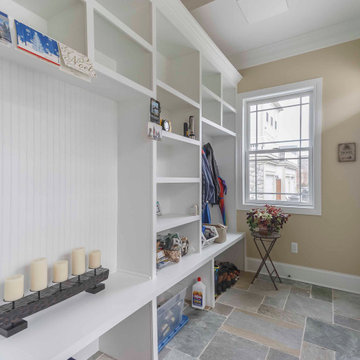
Inspiration pour une entrée craftsman de taille moyenne avec un vestiaire, un mur beige, un sol en ardoise, une porte simple, une porte blanche, un sol multicolore, un plafond en papier peint et du papier peint.
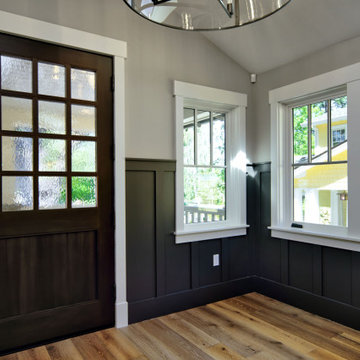
Réalisation d'une petite porte d'entrée craftsman avec un mur gris, un sol en bois brun, une porte simple, une porte en bois foncé, un sol marron, un plafond voûté et du lambris.
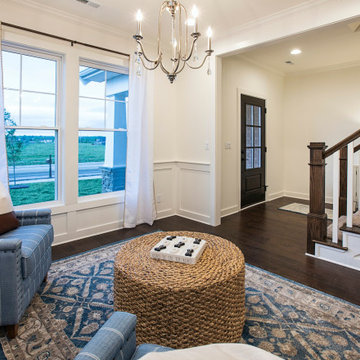
Aménagement d'un hall d'entrée craftsman de taille moyenne avec un mur blanc, un sol en bois brun, une porte simple, une porte en bois foncé, un sol marron et boiseries.

A delightful project bringing original features back to life with refurbishment to encaustic floor and decor to complement to create a stylish, working home.
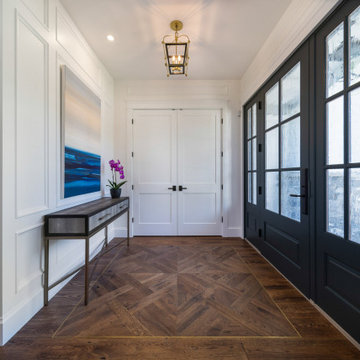
With two teen daughters, a one bathroom house isn’t going to cut it. In order to keep the peace, our clients tore down an existing house in Richmond, BC to build a dream home suitable for a growing family. The plan. To keep the business on the main floor, complete with gym and media room, and have the bedrooms on the upper floor to retreat to for moments of tranquility. Designed in an Arts and Crafts manner, the home’s facade and interior impeccably flow together. Most of the rooms have craftsman style custom millwork designed for continuity. The highlight of the main floor is the dining room with a ridge skylight where ship-lap and exposed beams are used as finishing touches. Large windows were installed throughout to maximize light and two covered outdoor patios built for extra square footage. The kitchen overlooks the great room and comes with a separate wok kitchen. You can never have too many kitchens! The upper floor was designed with a Jack and Jill bathroom for the girls and a fourth bedroom with en-suite for one of them to move to when the need presents itself. Mom and dad thought things through and kept their master bedroom and en-suite on the opposite side of the floor. With such a well thought out floor plan, this home is sure to please for years to come.
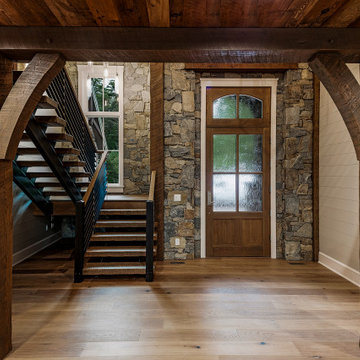
Natural stone walls, White Oak timbers, metal rails, painted shiplap and millwork, wide plank oak flooring and reclaimed wood ceilings, all work together to provide a striking entry to this custom home.
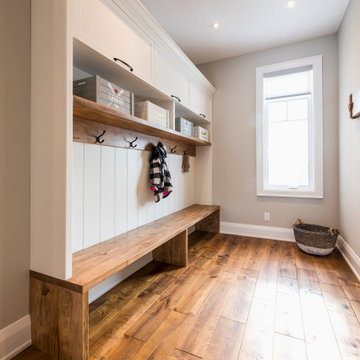
Cette image montre une grande entrée craftsman avec un vestiaire, un mur blanc, un sol en bois brun, une porte simple, une porte blanche et du lambris de bois.
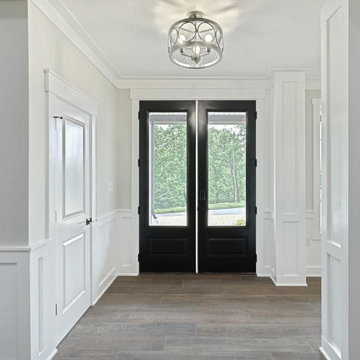
Exemple d'un hall d'entrée craftsman en bois de taille moyenne avec un mur blanc, un sol en carrelage de porcelaine, une porte double, une porte noire, un sol marron et un plafond en bois.
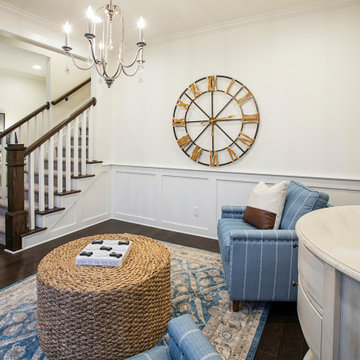
Cette photo montre un hall d'entrée craftsman de taille moyenne avec un mur blanc, un sol en bois brun, une porte simple, une porte en bois foncé, un sol marron et boiseries.
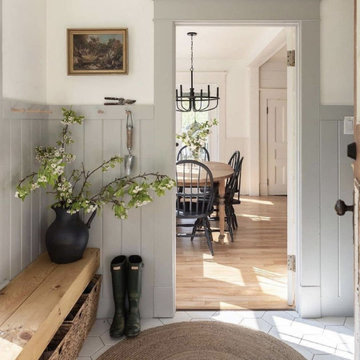
Création d'une entrée pour créer un réel sas entre l'extérieur et l'intérieur de l'habitat
Inspiration pour un hall d'entrée craftsman de taille moyenne avec un mur gris, tomettes au sol, une porte hollandaise, une porte grise, un sol blanc et boiseries.
Inspiration pour un hall d'entrée craftsman de taille moyenne avec un mur gris, tomettes au sol, une porte hollandaise, une porte grise, un sol blanc et boiseries.
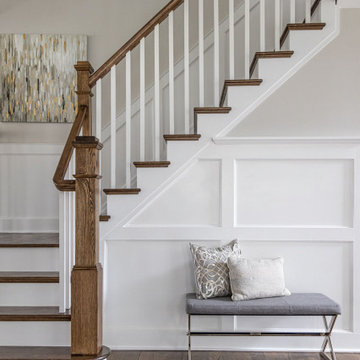
White risers, wood tread, wainscoting, craftsman bannister, wood finish, wood floors
Exemple d'un grand hall d'entrée craftsman avec un mur blanc, un sol en bois brun, une porte double, une porte noire, un sol marron et boiseries.
Exemple d'un grand hall d'entrée craftsman avec un mur blanc, un sol en bois brun, une porte double, une porte noire, un sol marron et boiseries.
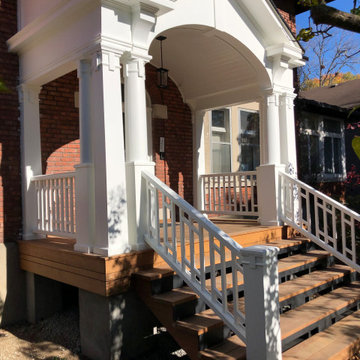
Restoration of a 130 year old portico in Montreal's West end. This project was undertaken to restore the grand entry to a lovely heritage home. The structure suffered from major deterioration including rot and damage from carpenter ants. The floor structure and stairs were completely replaced with Ipe decking and treads. The newel posts, square columns and pedestals were constructed on site from PVC lumber to prevent rot in the future. The entire structure stripped, sanded and repainted after all the fascia, soffits and cornice moldings were replaced. The handrails and balusters were reproduced in yellow pine and updated to meet modern code requirements. The metal roof was patched and repainted, and the concrete footings repaired and parged. I'm confident that our work will last another century!

The Entry foyer provides an ample coat closet, as well as space for greeting guests. The unique front door includes operable sidelights for additional light and ventilation. This space opens to the Stair, Den, and Hall which leads to the primary living spaces and core of the home. The Stair includes a comfortable built-in lift-up bench for storage. Beautifully detailed stained oak trim is highlighted throughout the home.
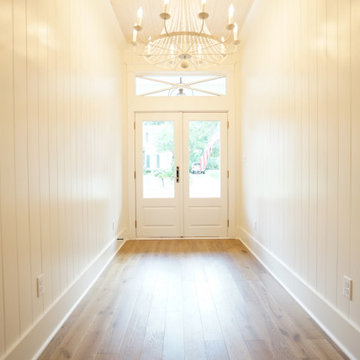
Idées déco pour un hall d'entrée craftsman avec un mur blanc, parquet clair, une porte double, une porte blanche et du lambris de bois.
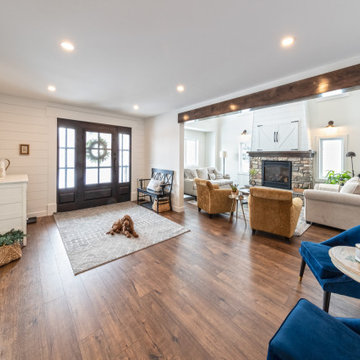
Take a look at the transformation of this 90's era home into a modern craftsman! We did a full interior and exterior renovation down to the studs on all three levels that included re-worked floor plans, new exterior balcony, movement of the front entry to the other street side, a beautiful new front porch, an addition to the back, and an addition to the garage to make it a quad. The inside looks gorgeous! Basically, this is now a new home!
Idées déco d'entrées craftsman avec différents habillages de murs
2